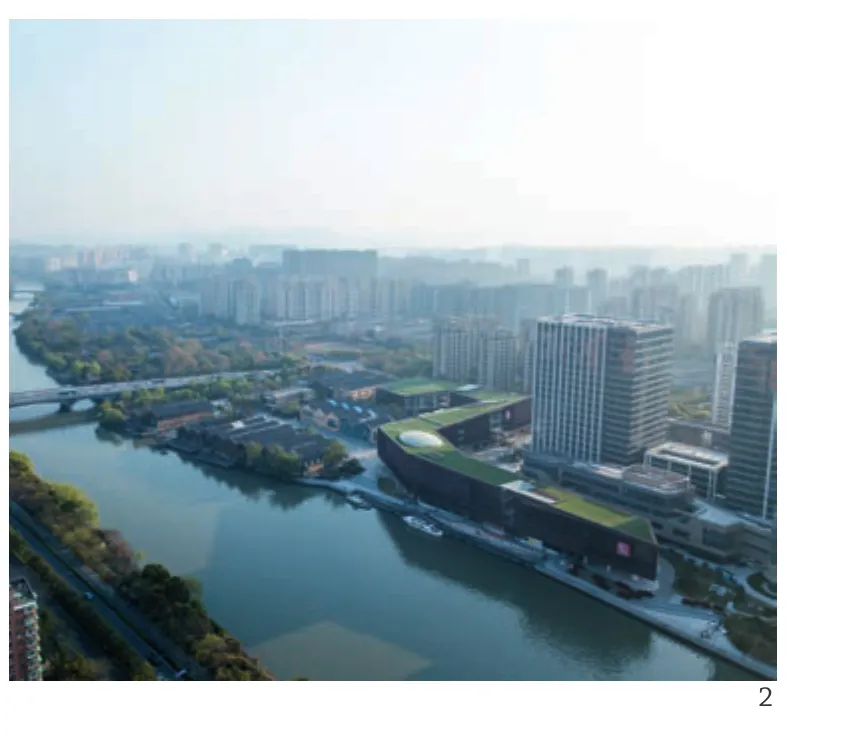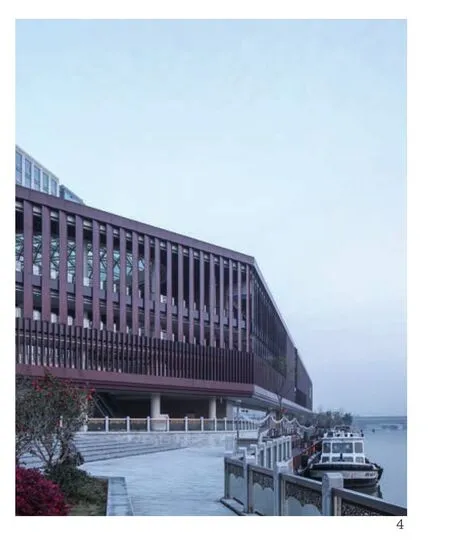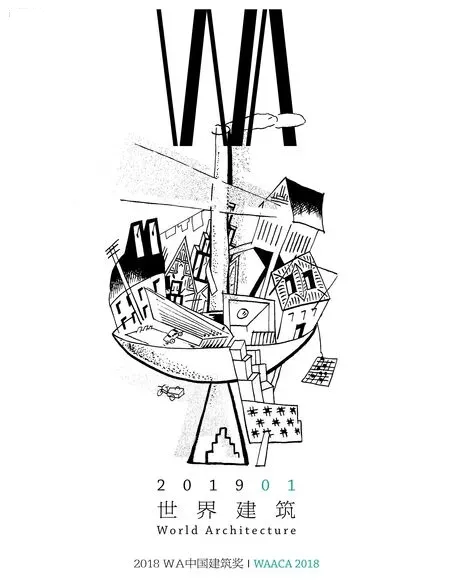水陆廊桥
——杭州运河旅游集散中心,浙江,中国
建筑设计:沈济黄,钱锡栋,宣万里,胡剑锋/浙江大学建筑设计研究院有限公司
位于杭州市京杭大运河北端的运河旅游集散中心是包括水上巴士码头,陆上公交首末站及配套商业休闲设施的地标性综合体。我们以廊桥的概念和流线型的建筑来体现集散中心水陆交通枢纽的地位,同时呼应运河的动人身姿。
The visitor centre of the Grand Canal in Hangzhou is a landmark complex which includes a port terminal centre, a water bus station, and other commercial facilities. The concept of "bridge", a traditional Chinese form, is used to create a slender and efficient building to respond to the canal next to it.
项目信息/Credits and Data
客户/Client: 杭州运河集团/The Grand-Canal Development Construction Group
地点/Location: 浙江省杭州拱墅区小河路500号/No.500 Xiaohe Street, Gongshu District, Hangzhou, Zhejiang Province
主创建筑师/Principal Architects: 沈济黄,钱锡栋/SHEN Jihuang, QIAN Xidong
设计团队/Project Team: 宣万里,胡剑锋/XUAN Wanli, HU Jianfeng
合作单位/Design Partner: 浙江经纬工程设计有限公司/Zhejiang Jingwei Engineering Design Co., Ltd.
建筑面积/Floor Area: 32,110m2
设计时间/Design Time: 2013.02
建成时间/Completion Time: 2017.05
摄影/Photos: 章鱼工作室/ZYARCH Photographer Studio

1 沿河街景/An overview from the Grand-Canal

2 鸟瞰/Aerial view

3 分层轴测/Axonometric decomposition by layers

4 水上巴士码头/Port terminal for water bus

