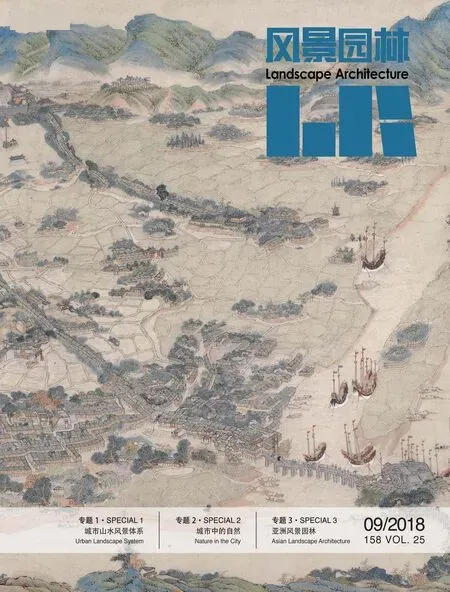虎溪用水广场
Studio on site事务所

1 研究模型Study model
日本一直拥有完善而发达的铁路系统。每个主要城镇都有自己的火车站,在车站前通常有一个广场作为开放空间。这个广场不仅是车站入口的一部分,供通勤者穿行,它还提供了一个让城市和小镇的居民在此享受户外时光的场所。车站广场是城镇面貌的一种体现。所以当设计者从事虎溪用水广场的项目开发时,这个理念始终存在于设计者的脑海中。多治见市站的北入口重建时,城市对土地的使用进行了调整,城市中重新出现了可被用作车站前广场的场所。 我们设法从一条古老的农业水道“虎溪用水”中引水,创建一条贯穿整个广场的溪流,作为其主要景观特征。广场也因此命名为“虎溪用水广场”。
1902年,在居民的共同努力之下,虎溪用水水道作为重要建设工程完成施工。 水道建在虎溪山脚下,将水从土岐川引到山另一边的弁天池。来自池塘的水流入沟渠网络,灌溉多治见盆地遍布的农田。如今,由于城镇被重新开发成为住宅区,水渠网络被上层的建设覆盖或断流,几乎已经不可见。设计者决定通过设计一条连向广场的新水路,来重现历史上的虎溪用水水道。流入广场的小溪通过现有的主排水管流向位于场地西侧的大原川。因此,小溪流入和流出的水量自然而然就得以确定,两者之间的差值造成小溪中可见的叠水。
车站广场向中部下沉,流经它的溪水以每秒200L/S的速度下降了3级台地。使用者可以从上部看整个区域,一旦身临其中,你会发现自己处于树荫之下,感受到空气中的水雾。设计者还考虑以多种方式鼓励人们在此停留并享受时光,而不是简单穿行通过。设计者提供3个大型的有顶棚覆盖的构筑空间,1条人行道和一些较小的聚会场所,使景观更富有层次感。设计者希望这个广场使当地居民和临时游客在此自由集会,或与朋友一起,或独身一人来参加在此举办的活动。车站不仅是一个人们可以四处走动的场所,同时也是交通网络的枢纽。城镇振兴的重点之一就是让其成为人们愉快享受生活的场所,然而车站前广场在这方面的潜力不被重视,它在白天高峰时段还是空荡荡的。希望该项目成为城市规划中车站空间设计创新的突破口。
广场的管理和维护工作目前已委托给当地城镇的管理机构,机构负责包括活动策划和日常维护在内的全部管理运营事宜。由于小溪的水是从河流中引入的,鱼类便自然而然地开始出现,广场上逐渐形成了一个小型生态系统。我们期待在商业化逐渐健全的同时,广场的管理也能兼顾这些小型自然生物,并鼓励城市公民多参与管理。
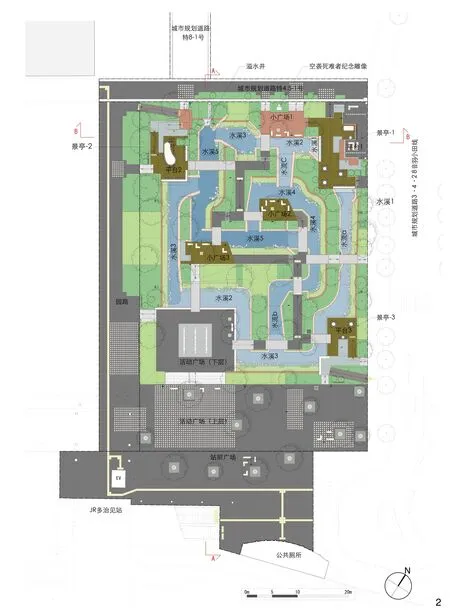
2 广场平面图Plan of the site
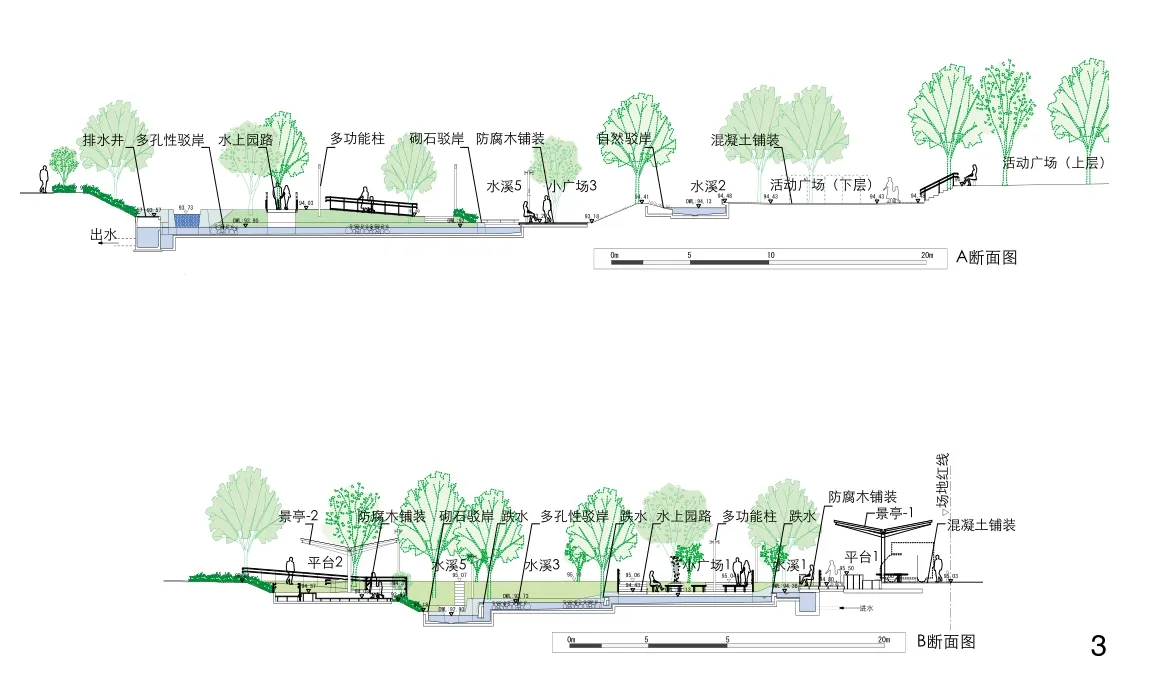
3 剖面图Sectional view
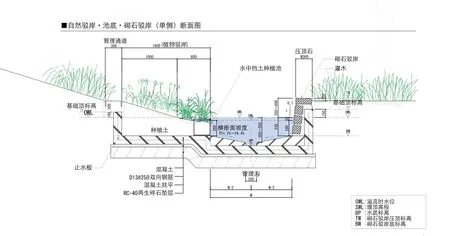
4 截面图Shaped cross section
竣工时间:2016年7月
业主:多治见市政府
合作公司:
建筑:LK设计工作室
结构设计:旋律设计有限公司
照明设计:城市环境照明(ICE)有限公司
平面设计:岩松辽太
土木工程及设备:玉野咨询有限公司
项目位置:多治见市岐阜县
文字:长谷川 浩己
图片来源:图1~4、15~17©Studio on site事务所;图 5~14© 吉田 诚
翻译:梁文馨、马嘉
校对:孙越
Japan has always had a well-established,developed railway network. Every major town has its own train station, often accompanied by an open space—a square—in front of it. It is not just part of the station’s entrance where commuters pass by;it provides a space in which residents of its town or city like to spend time. In other words, this station square is the face of the town. I have been engaged in the development project of Kokei Yosui Square with this image in mind. When the north entrance of Tajimi city station was rebuilt and the city underwent a land adjustment project, it reemerged with a new adjacent site to be utilized as a station square. We managed to create a stream running through the square as its main feature by channeling a flow from Kokei Yosui, an old agriculture waterway, hence the name Kokei Yosui Square.
Kokei Yosui was a major construction which saw completion in 1902, owed to the collaborative efforts of the residents. The waterway was built underground of the Kokei mountain to route water from the Toki River to the Benten Pond on the other side of the mountain. The water from the pond flowed into a network of ditches to irrigate agriculture fields which expanded across the Tajimi Basin. Today, this network is largely unseen due to the fact that it was either covered or closed up as the town has been redeveloped as a residential area. We decided to revive the Kokei Yosui once again by creating a new waterway connecting to the square. The stream that flows into the square is discharged through the existing primary drainpipe, to the Ohara river which flows on the site’s west side. Therefore, the in flow and outflow levels are naturally determined, and the difference between the two creates the drop you can see in the stream.
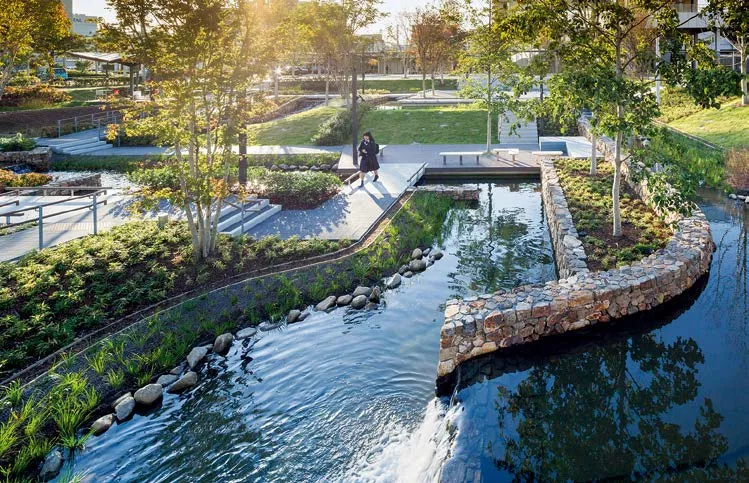
5 清晨景色Morning view
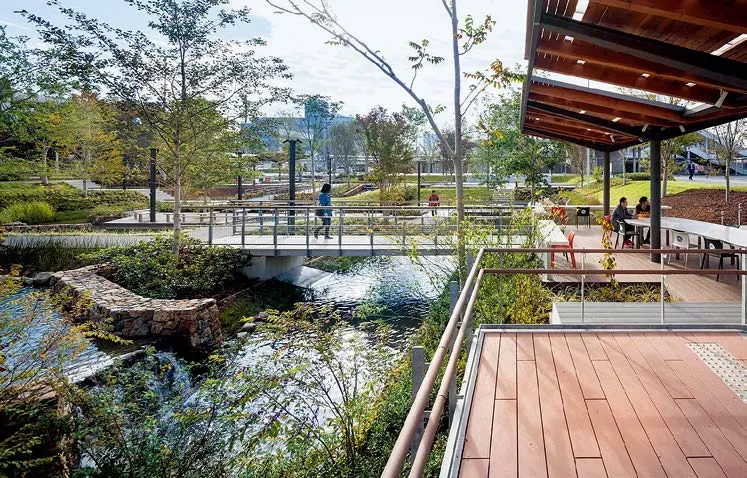
6 通往露天工作室的大桥The bridge leading to the open-air studio
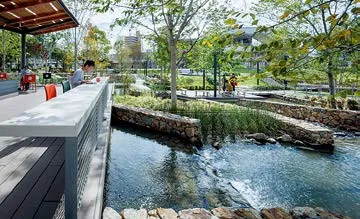
7 俯瞰溪流的平台The counter overlooking the stream
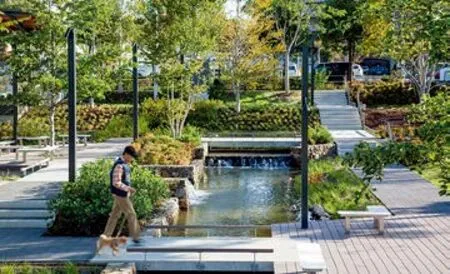
8 绿地和水中的下沉广场The dipped square, swathed in water and greenery
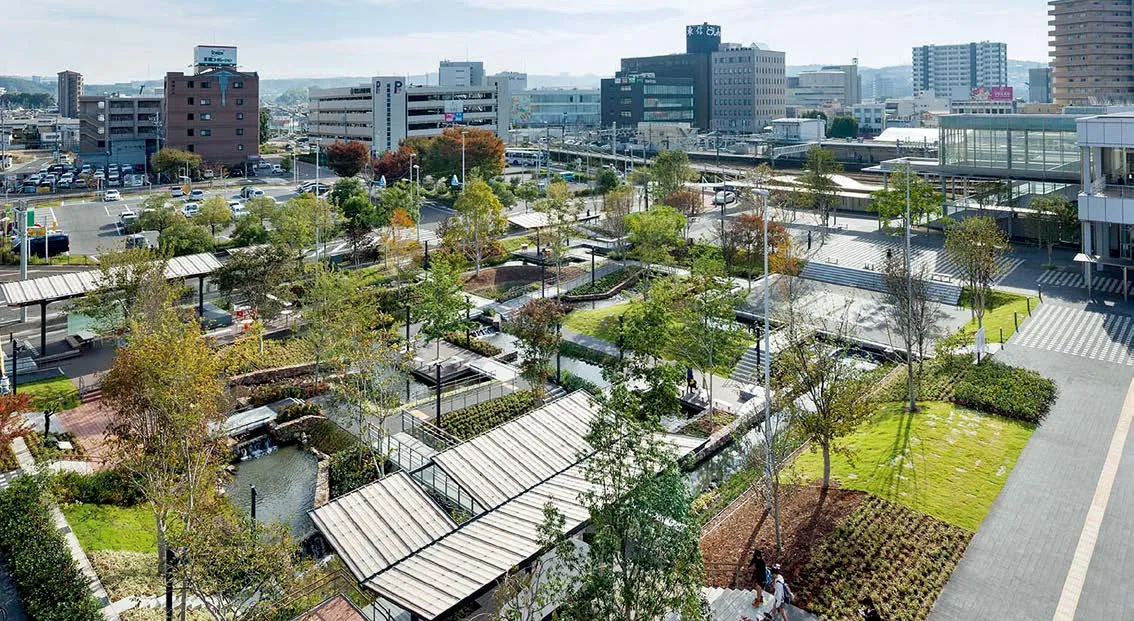
9 鸟瞰广场全景View of the whole square

10 广场的夜景,背景中可以看到车站Night view of the square, with the station visible in the background
The station square is sunken toward its middle, and the water running through it descends over three levels at a rate of 200 liters per second. You can view the whole area from the top, and once you are inside, you can feel the water in the atmosphere and find yourself under the shade of trees. We also considered ways to encourage people to stay and spend time there rather than simply passing by, such as the provision of three large areas which are covered by roofs, a walking path and smaller gathering spots and making it multi-leveled. We want this square to be a space where local residents and temporary visitors can gather freely, perhaps to attend an event, with friends or even alone. A station, naturally, is a place to walk around and serves as a hub of the transportation network.Making the town an enjoyable place to spend time is often a key focus for urban revitalization,yet little attention is afforded to the potential thestation squareprovides, which often becomes empty during the daytime between the rush hours. This project hopes to be the breakthrough for the new and innovative uses of station areas in urban planning.
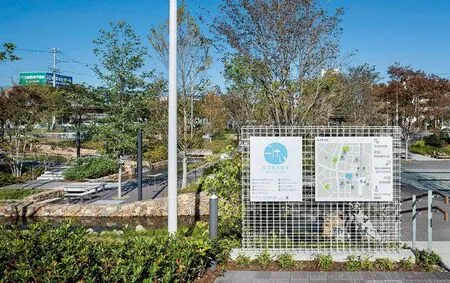
11 为游客提供的地图Map for visitors
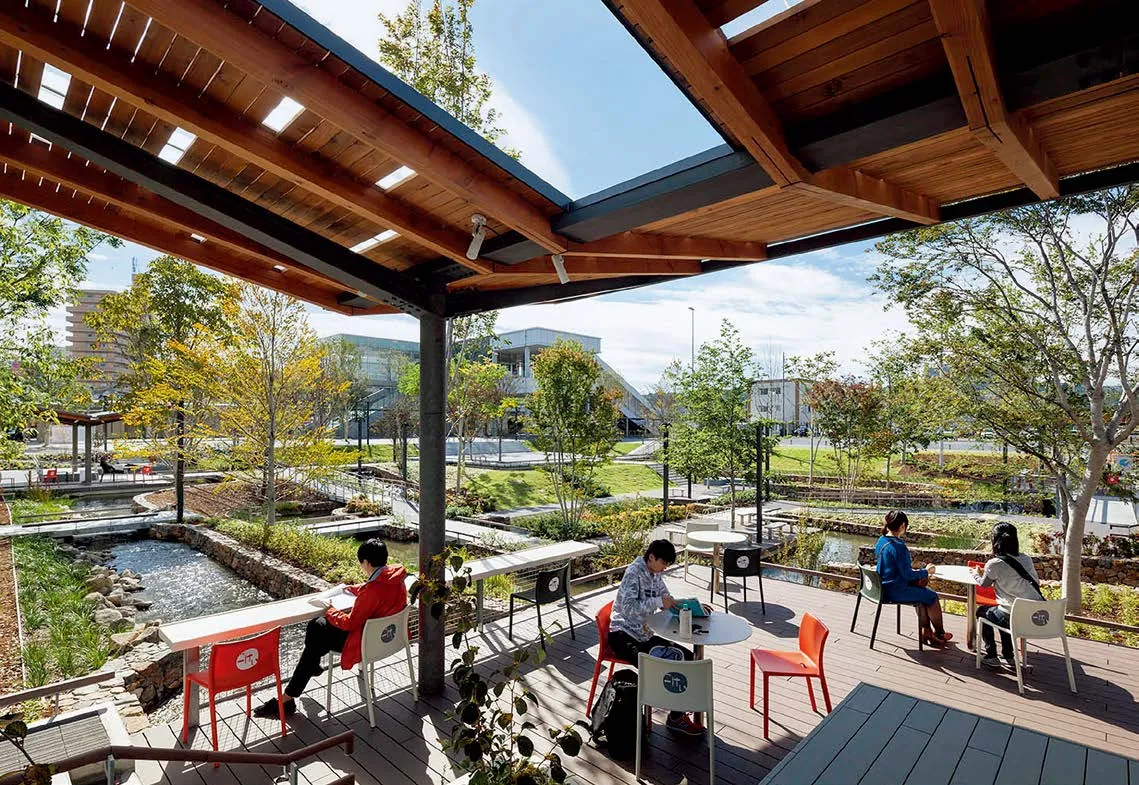
12 受人青睐的露天工作室,可以俯瞰广场People enjoying the open-air studio, overlooking the square
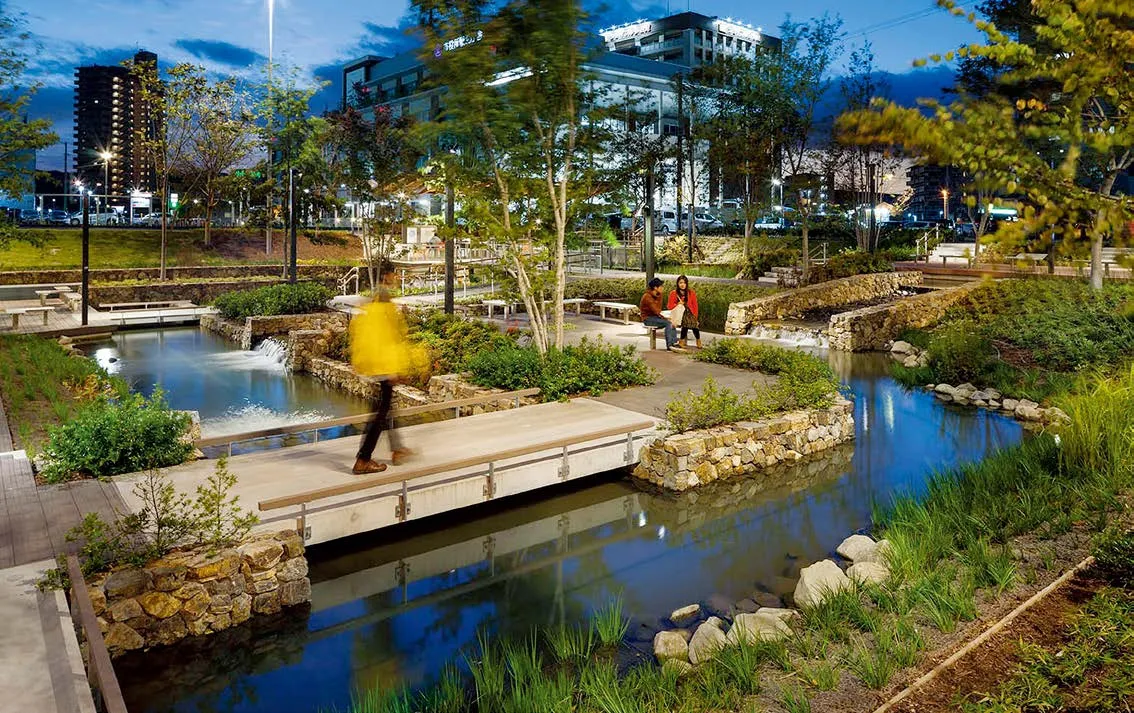

13~14 广场夜景Night view of the square
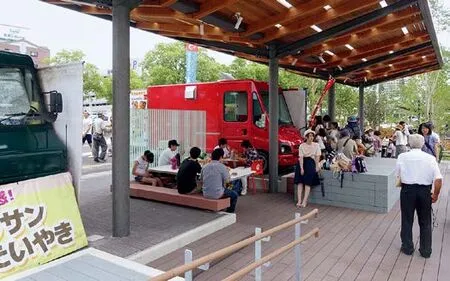
15 构筑和食品贩卖车Roofed area and a food truck
The management and maintenance of the square is currently entrusted with the local town’s management organization. It undertakes the total management, including the planning of special events and day-to-day maintenance. As the stream is drawn from the river, naturally fish have started to appear and a small ecosystem is gradually being formed in the square. We would expect that its management, including the care of these little life forms, while still commercial will be more wholesome now, and encourage participation from the city’s citizens.
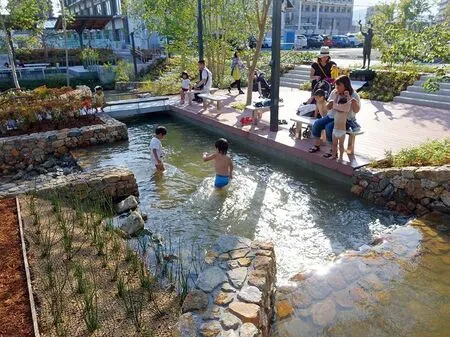
16 孩子们在来自河流的水中玩耍Children playing in the water flowing from the river
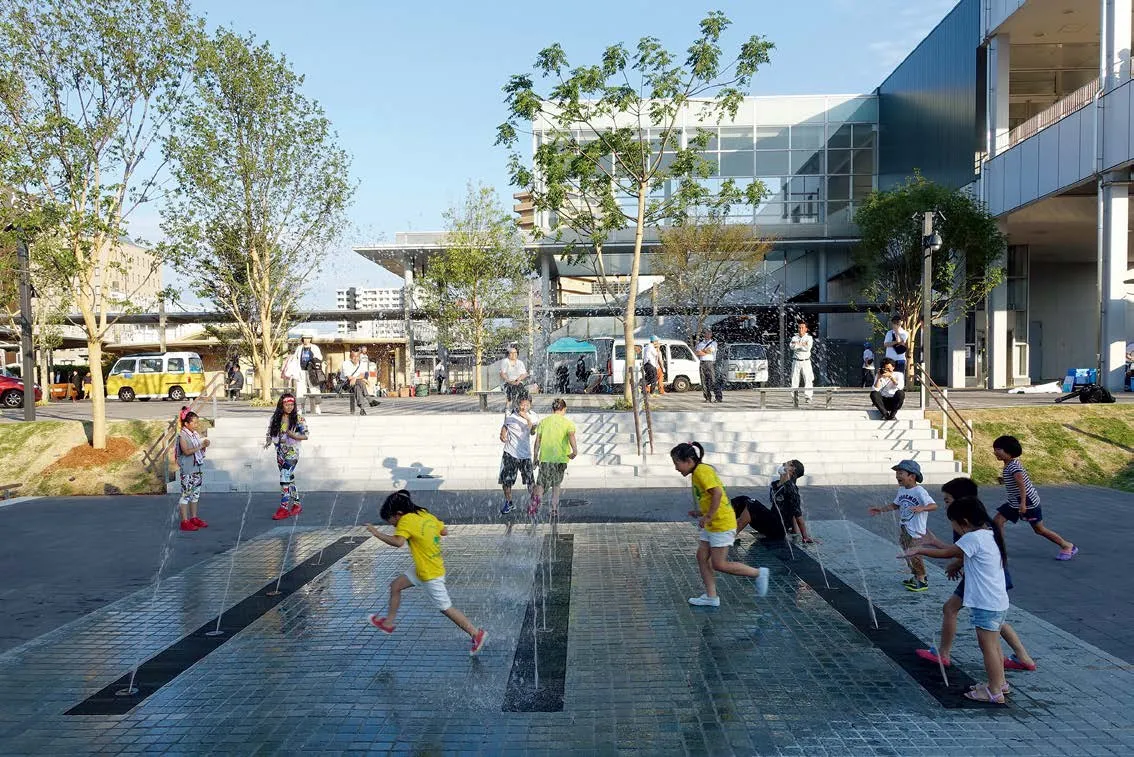
17 孩子们在喷泉里玩耍Children playing in the fountains
Date of completion:2016.07
Client:Tajimi City government
Cooperation Company:
Architecture:LK Design Office
Structural Design:Rhythm Design Mov. Co.,Ltd.
Lighting Design:Illumination of City Environment (ICE), Ltd.
Graphic Design:IWAMATSU Ryota
Civil engineering and Equipment:Tamano Consultants Co.,Ltd.
Location:Tajimi city Gifu prefecture
Japanese Text:Hiroki Hasegawa
Photo Credit:Fig. 1-4, 15-17©Studio on site;Fig. 5-14©Makoto Yoshida
Translator:LIANG Wenxin, MA Jia
Proofreader:SUN Yue
(Editor / SONG Tiantian)
(编辑/宋恬恬)

