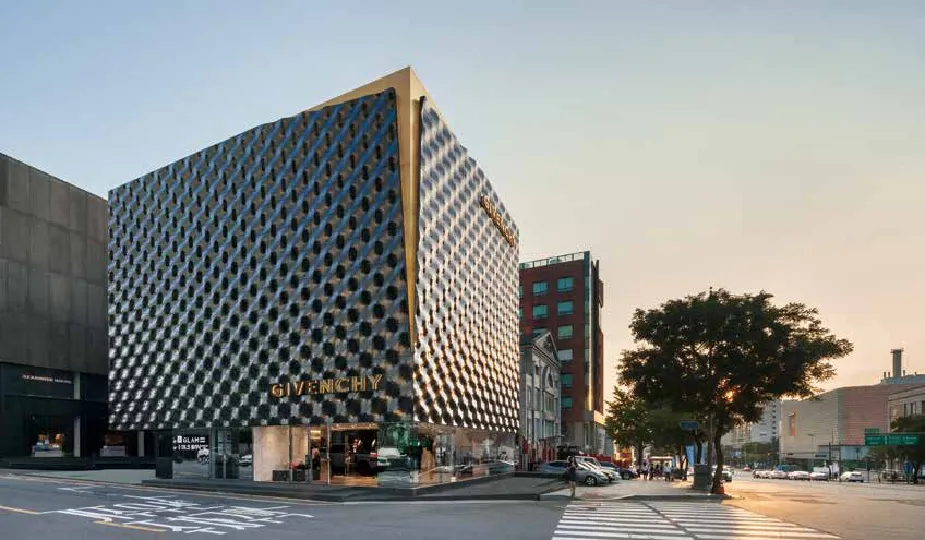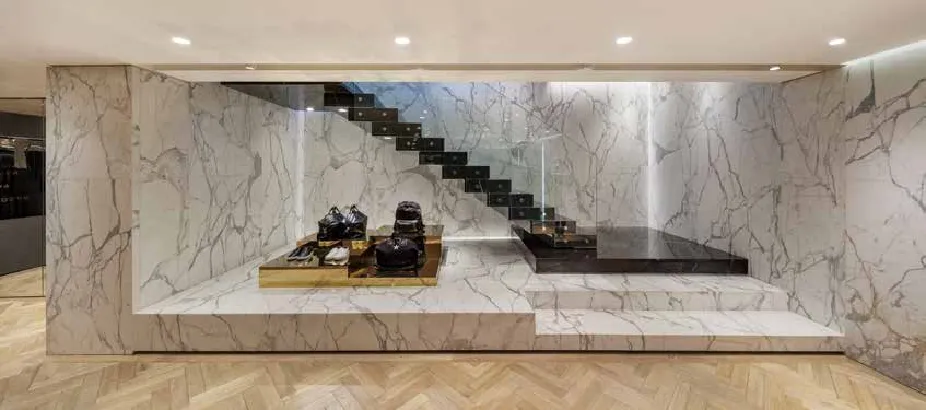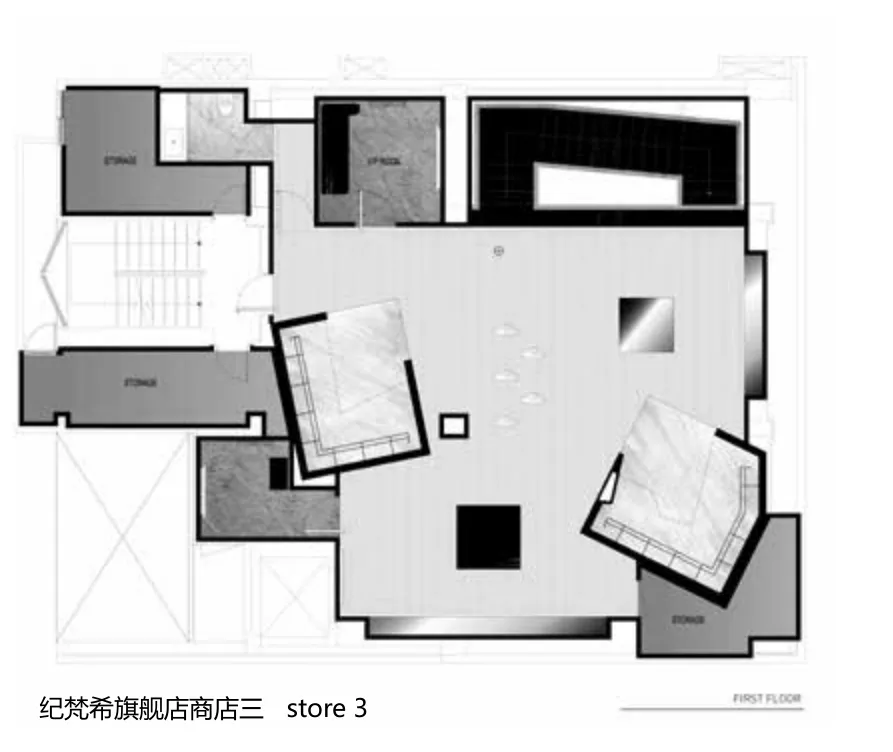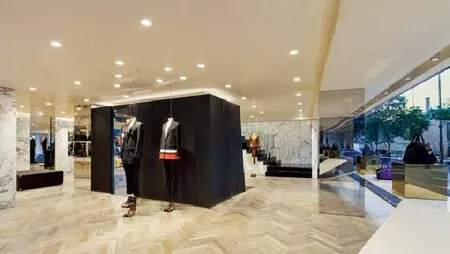纪梵希旗舰店
韩国首尔
时间:2014年
建筑及室内设计:Piuarch
占地面积:400 平方米
业主:纪梵希集团
摄影:©Kyungsub Shin
Time: 2014
Architectural and interior design: Piuarch
Floor space: 400 sqm
Client: Givenchy Group
Images: ©Kyungsub Shin
这座位于韩国首尔的纪梵希(Givenchy)旗舰店,表面采用深色钢板覆盖,视觉效果随光线而变,底部是全玻璃大厅,大厅内设计为简约风格。整个建筑动态感十足,光学效果丰富多变。项目由Piuarch建筑师事务所与法国时装创意总监Riccardo Tisci共同完成。坐落于首尔Gangnamgu购物时尚区著名的Cheongdam地带。
旗舰店共四层楼,分别展出不同类别的时装。全玻璃底楼,加上方形上层,构成简单的几何造型。
建筑外层包覆有电解抛光钢板。其表面是一些非常独特的雕刻般结构。蜿蜒起伏的金属板“雕刻”以规则图形。白天,随着周围环境的变化,色调独特的建筑通过其表面材料反射光线,从不同的角度看,形成不同的视觉效果。
琢石表面是高度抛光的镜面钢板,能够动态映射周边的街景和光线。体现出纪梵希从20世纪60年代以来在面料和意大利风格方面所进行的研究和探索。建筑外观呈光滑规则的方形结构,加上雕刻式凹面设计,富有动态感,上方黄铜质感的T形一角裸露在外,呼应了纪梵希标志性的立体剪裁技术,也使得旗舰店成为当地的地标建筑。纪梵希以T形裁剪为特点,而建筑光鲜亮丽的外表(象征纪梵希最新推出的系列产品)裸露出T形一角,象征着纪梵希的品牌形象。
这座以“柔软而珍贵的时装”为装饰的建筑,内部空间却采用极简主义风格。内部设计在选材上尤为考究,采用不同颜色的特殊石材:带有灰色纹理的鱼肚白大理石搭配上亮色玄武石。内部空间以底层最为独特:全玻璃设计,展台集中在中间部分,远离围墙,有多处斜坡和楼梯,铺以撒哈拉大理石,大理石呈深色,质地优良,带有金白纹理。
A building covered by a skin of dark coloured sheets of steel that changes with the light and rests on a glazed base revealing minimalist-style interiors: the new Givenchy Flagship Store in Seoul is a dynamic structure generating varying optical effects. Designed by Piuarch in partnership with the cerative director of the French fashion house, Riccardo Tisci, the new Givenchy space is located in the prestigious Cheongdam ward of Gangnamgu shopping and fashion district of Seoul.
The fashion’s house store is built over four levels accommodating the various collections. It features simple geometric forms: a cube-shaped structure resting on all-glass groundfioor.
The structure is clad with electropolished steel sheets. Its surface features some highly distinctive sculptural traits: undulating, sinuous sheet metal perforated in a regular pattern. As the surrounding landscape changes throughout the day, the skin covering the building in a distinctive dark-coloured shade refiects and deform the light, so that the architecture is perceived in different ways.
The ashlar-work on its surface alludes to Givenchy’s research and experimentation with fabrics and Italian art from the 1960s: optical art is embodied in the rounded metal cladding sheets. The kinetic façade – with an oil-slick geometric graphic structure – turns into an urban landmark due to the cut at the top of the structure: its edge opens up to form a T-shape made of satin brass. This architectural feature evokes Givenchy’s trademark T cut: the structure’s shimmering, shiny skin(evoking the fabrics in its latest collections) opens up in the shape of the brand’s symbolic leitmotif.The building, which is covered on the outside by a “soft and precious garment”, features minimaliststyle, geometric spaces on the inside. A careful study into materials played a key part in the design of the interiors, selecting unusual stones with different chromatic features: white Calacatta marble with grey-coloured veining and brighter coloured basalt stone. The groundfioor shapes the interior space: detached from the wall and made of ramps rising in different directions, it is covered with black Sahara marble, a dark-colouredfine stone with white and gold veining running through it.













