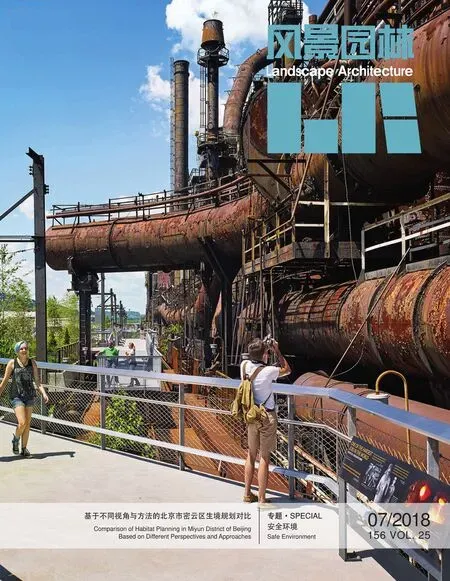SteelStacks艺术文化园区的骨架:胡弗梅森栈桥
贾里德·埃德加·麦克奈特 惠子·鹤田·克雷默
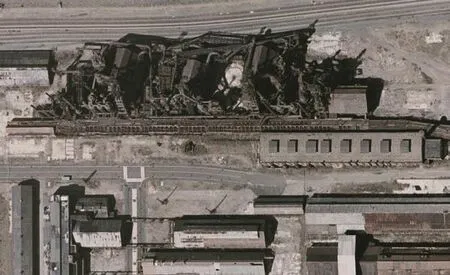
1 2005年伯利恒钢铁厂的鸟瞰照片,工厂停止运作10年后Aerial image of the Bethlehem Steel Plant in 2005, 10 years after the plant ceased operation

2 2015年伯利恒钢铁厂鸟瞰照片,工厂停止运作20年后Aerial image of the Bethlehem Steel Plant in 2015, 20 years after the plant ceased operation
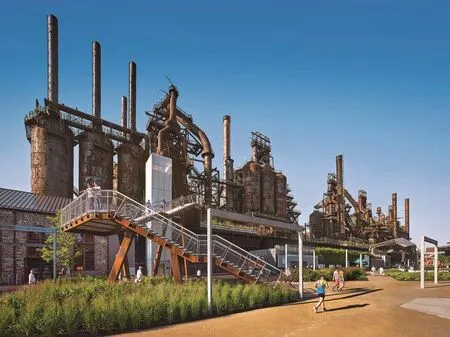
3 SteelStacks艺术文化园区东1号大街街景SteelStacks Arts + Cultural Campus at East 1st Street Streetscape
伯利恒钢铁公司是20世纪的一个工业集团,在世界范围内运作工业设施。它于1857年在宾夕法尼亚州里海谷(Lehigh Valley)创立,逐渐占据了里海河沿线1 800英亩(约728hm2)的场地。1995年,伯利恒钢铁公司停止了炼钢业务,关闭了厂房,结束了当地悠久的工业历史,以及成千上万蓝领居民与工厂密不可分的生活模式。
10年间,伯利恒钢铁公司的旧址作为伯利恒城市的地标,却被遗弃、孤立,难以接近。经过自然的洗礼,钢铁厂出入口被遮挡住,但是在视线上人们还能看到它。场地仅仅是一堆巨大的工业废墟,成为一片不受欢迎的景观。为了重新激活场地未来使用的可能性,伯利恒城市再生机构于2000年建立了伯利恒工程,这是一个覆盖126英亩(约51hm2)区域、为期20年的财税增量计划(TIF),监督这座新的工业公园及其东部的联运设施建设。作为美国现存为数不多的废弃钢铁厂之一,这些里海谷(Lehigh Valley)的复兴工作令人瞩目。
如今,9.5英亩(约3.8hm2)的SteelStacks艺术文化园区占据了原来126英亩(约51hm2)场地的西侧,位于伯利恒南部建成居住区与伯利恒钢铁高炉之间。园区被建筑物与工业设施包围,记述着这个城市的制造业在19—20世纪的蓬勃发展。WRT事务所为园区提供了总体规划以及景观设计方案,同时建造了SteelStacks艺术文化园区的核心——21世纪公园(21st Century Park)、莱维特亭(Levitt Pavilion)与露天剧场。
SteelStacks艺术文化园区的规划与中央核心开放空间的设计希望将这个被废弃、遗忘的前伯利恒钢铁厂转变为一个可达的、宜人的公共空间,并且能够反映曾经在这里工作的人以及炼钢机器的工业故事。这个项目努力创造一种建筑与景观互相融合的空间体验。
由于现状土壤在通常情况下不能被扰动或穿透,这个场地面临许多环境上的挑战。大量的现存房屋地基被移走,替换掉现状的不透水层,使得雨水能够更多地下渗,从而减少地表径流。将植物引入从前毫无生机的场地,以增加区域内的生物多样性,同时通过低强度的照明减少能量消耗。在社会层面,园区核心与当地社群合作,为未来的使用提供了一个“城镇绿地”,为伯利恒心脏区域带来了新的城市生活,以支持区域的积极发展。这个项目的成功有助于园区的可持续发展,激励园区周边废弃建筑及场地中私人企业的发展,同时也鼓励支持周边现有经济的发展。
设计为当地居民与游客普及了一种共享的理念。对于景观来说,整个园区具有统一性非常重要,因此设计将被废弃的钢铁炉变为一个吸引人的雕塑,以融合新旧建筑元素。开放空间的景观元素呼应人的需求,使人们能够体验尺度适宜的设计,相较于壮观的背景以及巨大的炼钢炉而言,这对于他们来说是熟悉的。无论是安静、私密的个人空间还是举办大型公共活动的莱维特亭与露天剧场,一系列公共空间通过不断变化的、灵活的、多尺度组合方式支持人行流线,这些空间的通过各式材料得到提升。一系列大尺度的把控与小尺度的细节使得园区空间设计更加完整,以丰富人们对于场地的理解与体验。材料和元素层揭示了这个场地丰富的历史与崭新的建筑空间。新建成的景观是硬质的,但是越靠近钢铁厂就生长得越自然,让游客在人工构筑物与自然之间徘徊。
园区成为了伯利恒游客中心的前院,并促进了与之合作的非营利组织(PBS39,里海谷的公共演播厅;以及ArtsQuest,一家全年提供艺术教育与演出的机构)在公共领域的发展。这些组织如今与园区新成立的非营利组织达成合作,包括莱维特亭钢铁及合伙人(Friends of Levitt Pavilion SteelStacks)、宾州园艺师(Penn State Master Gardeners)以及发现里海谷(Discover Lehigh Valley),共同为园区提供景观维护、基金支持及游客服务。在环境影响方面,共赢式的发展模式使这一重新开发的项目兼具了创新性和可持续性。

4 胡弗梅森栈桥入口楼梯细部Hoover-Mason Trestle entry staircase detail
骨架
胡弗梅森栈桥(Hoover-Maso Trestle)曾是伯利恒钢铁厂的主要结构,现在成为了SteelStacks艺术文化园区的“骨架”。
随着工厂在19世纪后期扩张成为工业巨头,高炉周边的建筑拥挤不堪,在场地中放置提高产量的操作设施几乎是不可能的。因此,胡弗梅森栈桥是为了满足从距离高炉1km外的新建操作设施运输大量矿石的需求而建成的。由其工程设计公司命名的胡弗梅森栈桥,在长达一个世纪的时间里承载着电动轨道车每天向各个高炉运输近90t铁矿石。高架铁路线于1907年建成,位于项目的东面,将矿区与工厂核心的高炉连接起来。栈桥最初于1905年由查理斯·施瓦布委托建造,从1907年建造完成开始直到1995年伯利恒钢铁厂终止运作,1997年工厂被关闭,胡弗梅森栈桥一直高效而持续地运作,现在它仍然安静却伟岸地伫立着,提醒着人们这里曾经恢弘的工业盛况。
因需要将未经处理的材料运输至高炉制造钢铁,栈桥便承载了所有复杂部件的重量。这种建筑构造与工业构件之间精心设计的相互作用成为高架胡弗梅森栈桥再设计的理念,即HMT高架的步行道,缓解了在地面上体验整个工厂时的巨大尺度。作为SteelStacks艺术文化园区成功地再利用的下一阶段,HMT新步行空间一期重新设计的栈桥于2015年6月开放,500m长的高架步道满足人流通行、历史演绎以及多种娱乐用途。沿着与运输车相同的轨迹行走,HMT高架步道向人们描绘了SteelStacks艺术文化园区变换的景观。
行走在栈桥上仿佛在行走在历史中
HMT高架步道与众不同的一点是为观察钢铁厂和整个园区景观提供了一个崭新的角度,让游客在一个新的高度接近整个钢铁厂。
在HMT的主入口,通过楼梯及电梯将人们带至11m的高空,到达胡弗梅森栈桥轨道上方1~2m的平台。在这里高炉一览无余,矿车与机器都在视平线上,轨道下的大型箱体为存放原材料的熔炉。从地面到栈桥的地形以及坡度变化可以使来到这里的人们切身感受到工程的复杂性,无论在过去还是现在。
为了完整地保护最原始的HMT栈桥,设计的结构轻轻地依附于现存结构之上。基于原先的铁路轨道,所有新的面层以及种植地都依附在全新的钢结构之上。新的钢结构采用耐候钢材料,与现存的锈迹斑驳的炼钢炉材质相呼应,融为一体,同时使新的步道浮在原有的结构上,成为一个清晰可辨且充满活力的崭新实体。设计在视觉上将新旧并置,完成了一次工业考古的对话。
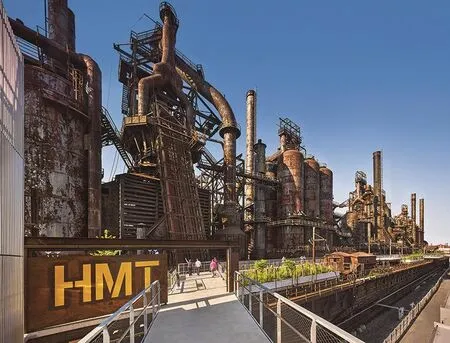
5 胡弗梅森栈桥入口处大门Hoover-Mason Trestle entry gate

6 位于现存轨道上方胡弗梅森栈桥架空步道的细部Hoover-Mason Trestle elevated pedestrian walkway detail over existing rail tracks

7 俯瞰胡弗梅森栈桥及出口楼梯Hoover-Mason Trestle overlook and egress staircase
设计包括3种结构类型,三者一起营造了完整的体验,通过流线加强游人对场地的理解。3种不同的组成类型包括:步行道、混凝土平台与种植箱。尊重HMT顶部原始的轨道路线,金属格栅人行道平行于现存轨道,让人们可以低头看到下方的箱子。这些格栅人行道被有尖角的混凝土平台和引导视线的集散空间打断,将视线引向历史性的、与环境相关的重要元素。在格栅人行道令人们注意到下方的细节与结构的同时,混凝土平台让人们能够看到外面大尺度的景物。最后,混凝土种植箱缓冲或强调了这些独特的公共空间。箱内种植本地与外来物种,可用来引导视线,营造季节景观。
在沿着HMT行进的每一处,人们的注意力都被引向铁轨的上下及外围。除了新构筑物的重要性之外,新部件在轨道上方的垂直高度上有所不同,这是对场地地形的进一步设计。所有新元素都坐落在轨道上,为考察下方构筑物创造了机会。以人的尺度感受这块场地,通过对现存建筑物的轻微干预,尊重场地的历史价值,同时提供独特而舒适的人行体验。这种体验通过自导式旅程得以加强,包括说明标识以及交互式数字应用,任何移动设备均可访问,提供音频导览、历史讲述以及完整的历史图像和解释性数据。步行道的作用是连接和激活该地区,它为园区增添了历史意义以及娱乐价值。最为重要的是,项目为伯利恒塑造了社区并创造了新的经济引擎。
设计通过重新建立场地历史与SteelStacks艺术文化园区之间的文化联系,出现了一个充满活力的小型后工业城市的新景观类型,并将继续为旧工厂镇的大范围经济复苏做出贡献。该园区反映了当地历史遗产和场地真实性,是一次尊重场地的复兴,也是经济复苏和找回社会价值的典范。这个场地的精神存在于前工业遗址的砂土中,正在被居住在这里的社会群体重新激活。规模巨大的旧机器与轻盈、简洁的新结构和新设计相呼应,使雄伟的标志性高炉为新的市民空间提供了感性和具有纪念意义的背景。
(编辑/王一兰)
项目设计:WRT建筑与景观事务所
项目位置:伯利恒,宾夕法尼亚州
项目尺度:长约500m
设计时间:2012年8月—2015年5月
完成时间:2015年6月
委托人:伯利恒城市再生局,宾夕法尼亚州
项目团队:
首席顾问,建筑师与景观设计师:WRT有限责任公司
建筑:博伊尔建筑公司
制造与安装:勒范合作公司
结构顾问:辛普森·冈伯茨、黑格尔、麦瑟咨询公司
土木工程顾问:HDR工程公司
MEP顾问:里海谷工程公司
照明顾问:L’Observatoire
历史顾问:Local Projects、Bluecadet
园艺顾问:帕特里克·卡丽娜
图片来源:图1引自谷歌地球;图2、13来自WRT,Christenson摄;图3~12、14来自WRT,Halkin Mason摄
翻译:陈雨茜
校对:刘祎绯
The Bethlehem Steel Corporation was a 20th century industrial powerhouse that operated facilities around the globe. It was founded in Pennsylvania’s Lehigh Valley in 1857, eventually occupying 1,800 acres along the Lehigh River. In 1995, the Bethlehem Steel Corporation stopped its steel-making operations in Bethlehem, closed the plant, and brought an end to a long history that shaped the livelihoods, family life, and blue-collar culture of thousands of Lehigh Valley residents.
For ten years, the Bethlehem Steel site sat abandoned, isolated and inaccessible, as a landmark in the City of Bethlehem, Pennsylvania. Overcome by nature, and obscured from access, but not from view, the site matured as an unwelcoming landscape, a ruin of an industrial giant. In an effort to revitalize the site for future uses, the Bethlehem Redevelopment Authority established Bethlehem Works, a 126-acre 20-year tax incremental finance(TIF) district in 2000, overseeing the development of new industrial parks and intermodal transportation facilities on large sites at the eastern end of the former plant. These revitalization efforts in the Lehigh Valley put a spotlight on the site, which stood out as one of the few remaining abandoned steel plants in the United States.
Today, the 9.5 acre SteelStacks Arts + Cultural Campus occupies the western end of the 126-acre site, nestled between Bethlehem’s well-established South Side neighborhood, and the Bethlehem Steel blast furnaces. The campus is surrounded by buildings and industrial structures that chronicle the city’s manufacturing power during the nineteenth and twentieth centuries. WRT provided master planning and landscape architecture design and implementation for the core of the SteelStacks Arts + Cultural Campus, 21st Century Park, and Levitt Pavilion and amphitheater.
In an effort to transform this abandoned site into a public space and community amenity, the site planning and open space design of the central core of the SteelStacks Arts + Cultural Campus aimed to convert the site from a leftover remnant, and forgotten subscript of the former Bethlehem Steel plant, into an accessible site that would reflect the history of the place, the people who worked there,and the industrial narrative of this steel producing machine. The project strives to create spatial experiences where there are no lines between Architecture and Landscape Architecture.

10 胡弗梅森栈桥入口楼梯在夜晚作为SteelStacks艺术文化园区的大门Hoover-Mason Trestle entry staircase as a gateway to SteelStacks Arts + Cultural Campus at night
The site offered many environmental challenges, due to the presence of soils that could not be disturbed or penetrated, except in isolated cases. Large areas of existing building foundations were removed, exchanging impervious cover for pervious and minimizing the generation of stormwater runoff. Plantings were brought to the site where none existed beforehand, increasing the site’s biomass, and a low level of illumination was accepted as a way to minimize energy consumption.Socially, the campus core has engaged the local community, offering a “town green” for future uses that will bring new urban life to the heart of Bethlehem in support of regional development initiatives. The project’s success is contributing to the sustainability of the campus’s tenants, spurring private development in abandoned buildings and sites adjacent to the campus, while also bolstering existing businesses in the surrounding neighborhood.
The design both educates and creates a sense of community for both local inhabitants and visitors. It was fundamentally important for the landscape architecture to unify the campus, framing the abandoned blast furnace structures as fantastic new sculptures that unite old and new architectural elements. The open space elements of the landscape respond to one’s presence in the foreground, allowing individuals to experience a scale of design elements that are familiar to them against the spectacular backdrop and physical scale of the furnaces.
The sequencing of public spaces supports a pedestrian circulation through an ever-changing and flexible composition of site programs at multiple scales, from quiet, private and reflective individual moments to large scale public events at the Levitt Pavilion and amphitheater. These moments are enhanced by a palette of materials that fuse the campus through a series of large-scale modulations,and small-scale details, enriching one’s understanding and experience of the site. The materials and elements found here were layered to uncover the site’s rich history and new palette of buildings and spaces. The landscape is hardest against the new built forms, but grows steadily softer as it approaches the SteelStacks, allowing visitors to circulate at the threshold between built and natural forms.
The campus serves as a forecourt for the Bethlehem Visitor Center, and has enabled its nonprofit partners (PBS39, the Lehigh Valley’s public television studio; and ArtsQuest - an institution providing year-round art education and performances) to expand their public programs,strengthening these important organizations. They now work with newly established campus nonprofits(including Friends of Levitt Pavilion SteelStacks, and Penn State Master Gardeners and Discover Lehigh Valley) to provide landscape maintenance, funding,and support services to visitors. Their combined success, along with an ongoing commitment from the city and the Redevelopment Authority of Bethlehem, ensures that this redevelopment project is not only innovative but also sustainable in terms of its environmental impact.
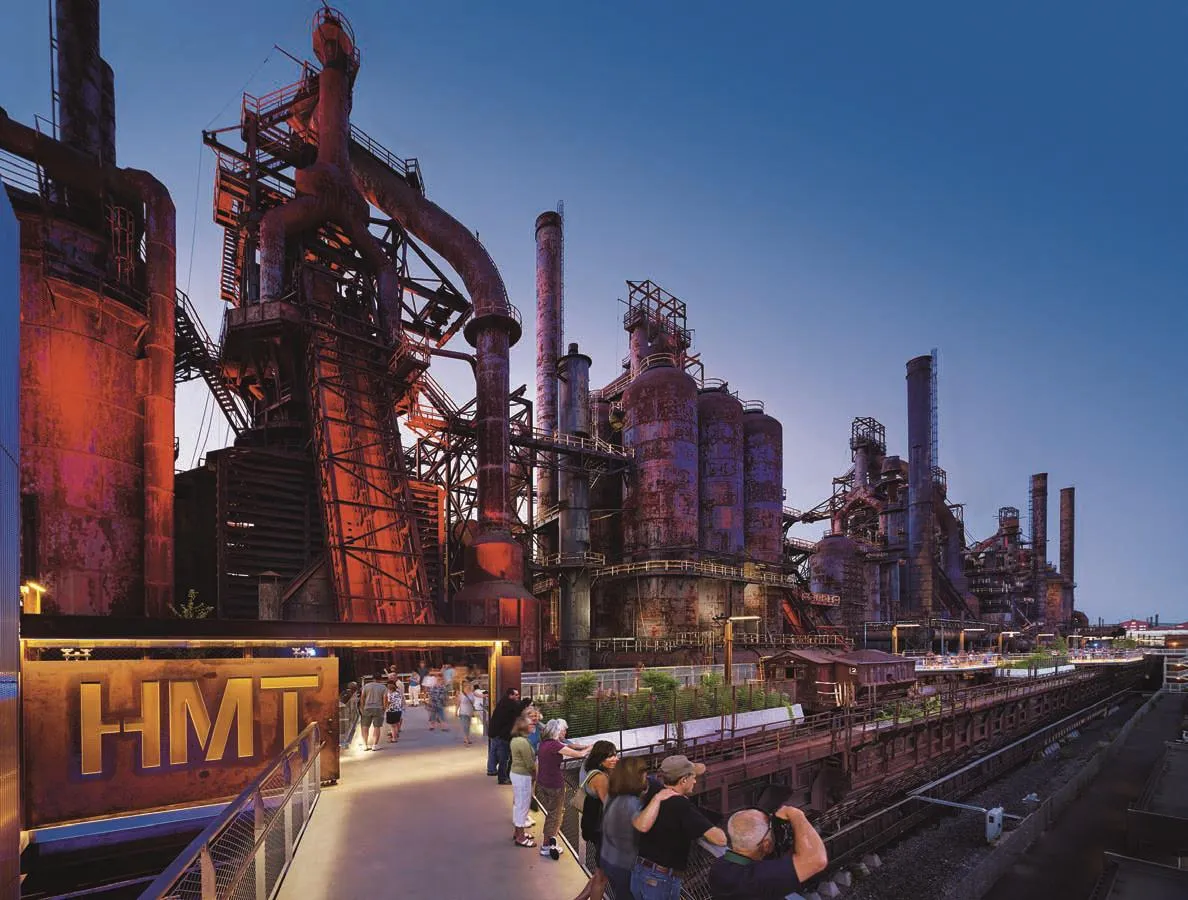
11 夜晚的胡弗梅森栈桥入口大门Hoover-Mason Trestle entry gate at night
The Backbone
The Hoover-Mason Trestle was the backbone of the Bethlehem Steel Plant, and now serves as the backbone for the SteelStacks Arts + Cultural Campus.
As the plant expanded into an industrial giant in the late 1800s, the over-crowding of buildings around the blast furnaces made it impossible to locate handling facilities for increased production on the site. Thus, the Hoover-Mason Trestle was developed to move carloads of ore from a new handling facility a kilometer from the colossal blast furnaces. Named for the engineering firm that designed it, the Hoover-Mason Trestle allowed electrically powered rail cars to deliver 90 tons of iron ore daily to each of the massive blast furnaces for almost a century. Completed in 1907, the elevated rail line connected the ore yards, once located directly east of the project, to the blast furnaces at the heart of the steel plant. The Trestle was originally commissioned in 1905 by Charles Schwab, and from its completion in 1907 until the Bethlehem Steel plant ceased operation in 1995, and eventually closed its doors in 1997, the dual gauge Hoover-Mason Trestle functioned effectively and consistently, and still stands quietly, yet prominently as a reminder of its industrial magnificence.
Transporting the raw materials used to produce steel to the blast furnaces, the Trestle carried the weight of an intricate assembly of parts. This elaborate process of interactions between tectonic and industrial parts served as the concept for the redesign of the Hoover-Mason Trestle as the HMT, an elevated pedestrian promenade, mitigating the dramatic scale through the introduction of a topographic hierarchy of experiences. As the next phase of the SteelStacks Arts + Cultural Campus adaptive reuse success, Phase 1 of the repurposed HMT opened in June 2015 as a 500 meter long elevated pedestrianoriented promenade that supports circulation,historic interpretation and passive recreation and entertainment uses. The HMT represents the changing landscape of the SteelStacks Arts + Cultural Campus through a study in placemaking that allows people to circulate along the same path that the rail cars once did.

12 SteelStacks艺术文化园区东面鸟瞰胡弗梅森栈桥及莱维特亭夜景SteelStacks Arts + Cultural Campus aerial at night looking east over Hoover-Mason Trestle and Levitt Pavilion
To take a walk on the Trestle is to take a walk through history
The unique vantage point from the HMT provides an entirely new perspective of both the SteelStacks and the entire campus landscape,allowing visitors to reach a new level and an adjacency to the SteelStacks.
The main entry staircase and elevator of the HMT seamlessly transition people from the ground plane up 11 meters in the air to a new grade that sits one to two meters above the Hoover-Mason Trestle rail tracks, providing unobstructed views of the blast furnaces above, the ore cars and machines at eye-level, and the large bins below the tracks where the rail cars would deposit raw materials for the furnaces. The manipulation of topography and grade change from the ground level up to the Trestle level is an experience that inserts the individual into the complexities of the projects, both old and new.

13 夜晚的胡弗梅森栈桥入口处楼梯立面Hoover-Mason Trestle entry staircase elevation at night
In an effort to preserve the integrity of the original HMT, the new structure was designed to“tread lightly” over the existing structure. All new surfaces and design elements are supported by a new steel structure that attaches at the location of the existing rail tracks. The new steel structure was designed in weathering steel to match the existing rusted structures, and recede to the background,allowing the new walkway to float above the existing structure as a clearly identifiable and vibrant new entity that visually juxtaposes the old and the new; an industrial archeology.
The design is manifested in the form of three tectonic typologies that work together to create the overall experience and inform one’s circulation through, and understanding of, the site. The three distinct component typologies consist of: grating walkways, concrete platforms, and planting bins.Respecting the linearity of the original rail tracks on top of the HMT, metal-grating walkways run parallel immediately above the existing tracks, encouraging people to look down into the large existing bins below. These grating walkways are interrupted by angular concrete decking platforms and gathering spaces that frame and focus views, directing your attention outward to items of historical and contextual importance. While the grating walkways encourage an attention to the detail and existing structure below, the concrete platforms encourage an outward attention to larger scale elements.Finally, these distinct public spaces are buffered and enhanced by concrete planting bins that host a palette of both native and exotic species that direct and shield specific views, and introduce a seasonal color palette and horticultural narrative.
At every point along the HMT, one’s focus is pulled above, below, and outward across the datum of the rail tracks. In addition to the materiality of the new construction, these new components vary in their vertical height above the tracks, a further manipulation of the site’s topography. All new elements are perched above the tracks, creating an archeological experience over the artifact below.This allows for an experience at a human scale that pays homage to the site as a historic landmark by treading lightly over the existing structure,while also providing a unique and comfortable pedestrian experience. The experience is enhanced by a self-guided tour that includes interpretative physical signage as wells as an interactive digital application, accessible to any mobile device, delivering audio tours, oral histories and an entire database of historical images and interpretive data.
The pedestrian promenade serves to connect and galvanize the district, as it adds historic interpretation and passive recreation assets to the campus. Most significantly the project is building community and creating a new economic engine in Bethlehem.
By re-forging a cultural link between the history of the site and the SteelStacks Arts + Cultural Campus, a vibrant and active new landscape typology for small, post-industrial cities emerged, and will continue to contribute to the extensive economic resurgence of this former factory town. The Campus serves as a prime example of rediscovered economic and social value found that reflects the local heritage and the authenticity of the site, and embraces a respectful revitalization. The spirit of this place lives on in the gritty textures of the former industrial site, but also in the renewed energy fueled by the community who inhabits it. The heaviness in the scale of the old machines, superimposed with the lightness and simplicity of the new structure and design allows for the majesty of the iconic blast furnaces to provide an emotional and monumental backdrop for the new civic spaces.
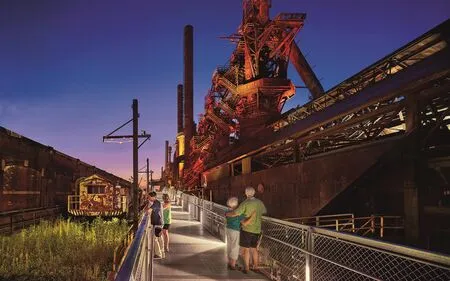
14 夜晚的胡弗梅森栈桥架空人行步道及轨道车Hoover-Mason Trestle elevated pedestrian walkway and existing rail car at night
Project Design:WRT, Architect and Landscape Architect
Project Location:Bethlehem, PA
Project Area:500 Meters Long
Date of Design:August 2012 – May 2015
Date of Completion:June 2015
Client:Redevelopment Authority of the City of Bethlehem, PA
Project Team:
Prime Consultant, Architect and Landscape Architect:WRT, LLC
Construction:Boyle Construction Inc.
Fabrication and Erection:Levan Associates, Inc.
Structural Sub-Consultant: Simpson Gumpertz & Heger
Structural Sub-Consultant: Maser Consulting P.A.
Civil Sub-Consultant:HDR Engineering
MEP Sub-Consultant:Lehigh Valley Engineering, Inc.
Lighting Sub-Consultant:L’Observatoire International
Historic Interpretation Sub-Consultant:Local Projects, Bluecadet
Horticulture Sub-Consultant:Patrick Cullina
Photo credit:Fig. 1©Google Earth; Fig. 2, 13©WRT, Christenson Photography;Fig. 3-12©WRT, Halkin Mason Photography
Translator:CHEN Yuxi
Proofreader:LIU Yifei

