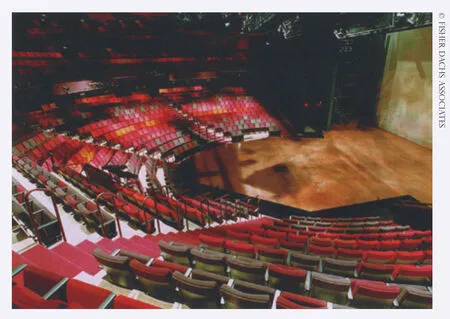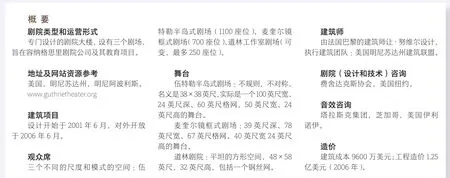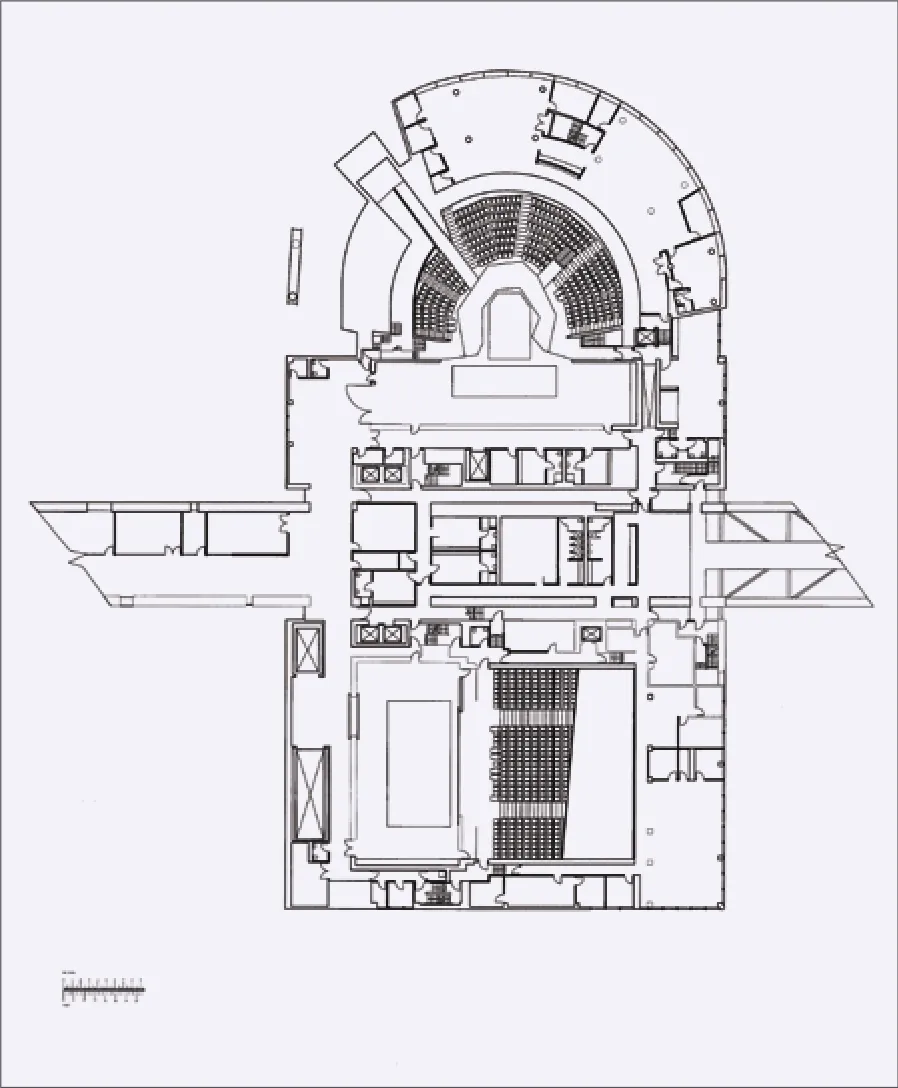剧院建筑设计指南之格思里剧院
明尼阿波利斯市,明尼苏达州,美国Minneapolis, Minnesota, USA
位于明尼阿波利斯市的格思里剧院建于1963年,是美国最早的地区性剧院之一。这座非凡的半岛式剧院由建筑师罗夫•拉普森设计,是对他早期的同类型剧院设计缺陷的一种独一无二的特殊改进;在原先的设计中,沿着古典圆形剧场的模型而设计的圆形长排观众席,从视觉上夸大了房间的宽度,而使舞台显得很小。而这一次,拉普森选择设计一个由不规则排列的观众席所包围的不对称半岛式舞台。
The Guthrie Theater in Minneapolis, first established in 1963, was among the earliest regional theatres in the USA. Its extraordinary thrust theatre,designed by architect Ralph Rapson, was a unique and idiosyncratic response to the flaws Rapson perceived in earlier thrust theatres, where long circular rows followed the model of classical amphitheatres and seemed to exaggerate the width of the room and make the stage seem small by comparison. Rapson instead chose to create an asymmetrical thrust stage surrounded by an irregular arrangement of rows.
大约40年后,格思里剧院超出了原建筑的运营负荷。研究发现在原址扩建是不可能的,于是在密西西比河畔重新选址,开始规划建造一个统一且具有延展性的新设施。新建筑包括三个表演空间:伍特勒半岛式剧场、麦奎尔镜框式剧场、道林工作室剧场,以及相应的制作及配套空间。这三个舞台能容纳多达13台混合古典和新式风格不同作品在内的一整个演出季的演出。
After nearly 40 years the Guthrie had outgrown the original building. When studies concluded expansion in-place was not possible, a site was secured on the Mississippi River, and planning began for a new consolidated and expanded facility. The new building contains three performance spaces: the Wurtele Thrust Stage, the McGuire Proscenium Stage and the Dowling Studio Theater, plus production and support spaces.The three stages accommodate a season of up to 13 productions in a mixture of classics and new plays.

伍特勒半岛式舞台剧场
建筑师让•努维尔选择以垂直的方式来构建项目。一楼是一个开放的公共大厅、售票厅、书店和餐饮店。从这里乘扶梯直接上升50英尺即可抵达第一层的伍特勒半岛式剧场和麦奎尔镜框式剧场,那里还有一个巨大的175英尺长的悬臂式观景台,可以看到密西西比河的全景。道林剧场在第八层。道路两侧配有大型货运电梯,方便将所需的材料和物品运送至各个不同的舞台。
Architect Jean Nouvel chose to organize the project vertically. The ground floor is given over to an open public concourse, the box office, bookshop and restaurant. From here escalators rise nearly 50 feet to the first level of lobby space serving the thrust and proscenium theatres, where an enormous 175ft-long cantilevered viewing platform provides sweeping views of the river. The Dowling Studio is on the eighth floor.Large freight elevators on both sides of the street provide access for materials and goods to all three stages.
伍特勒半岛式舞台的设计初衷是想尽可能地代替拉普森的原始版本,同时考虑提高舒适性、安全性,并解决残疾人通道以及一些声学和视觉的问题。原始设计是1300座,后来为了防止空间规模超越原来的尺度而缩减到1100个座位。飞控塔本身已被扩大,但原始半岛式舞台独特的形状和尺寸被保留了下来。舞台不对称的上口同样被保留,一个是斜坡,一个是步道。
The design objective for the Wurtele Thrust Stage was to replicate the original Rapson design as closely as possible while making improvements to comfort, safety, disabled access, acoustics and a couple of sightline problems.Originally seating 1,300, the capacity was reduced to 1,100 in order to prevent the room from expanding beyond its original dimensions. The flytower itself was enlarged but the original thrust's unique shape and size were maintained, as were the asymmetrical vomitory entrances to the stage; one ramped and the other stepped.

让•努维尔和艺术总监乔•道林觉得新的镜框式舞台剧场需要与半岛式舞台截然不同,所以努维尔的“激进正面”概念成为镜框式舞台的构建原则。麦奎尔剧场具有一个宽阔的“全景”舞台开口,以及直列的观众席直达剧场后方,那里有两个楼座,分别有两排及一排座位。




道林剧场是个灵活的空间,可以做很多配置。一个长墙可以升起,使整个大厅的空间得以扩展,同时这里可以看到密西西比河和城市的全景。
The Dowling Studio Theater is a flexible space that can be used in a variety of configurations. One long wall can be raised, expanding the space to encompass its lobby, which has extraordinary panoramic views of the river and the city beyond.

