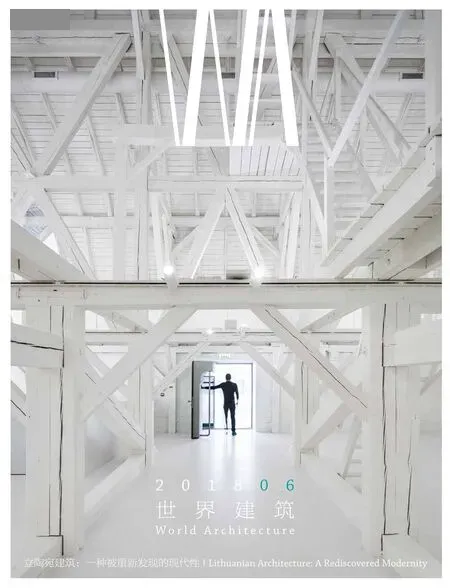考纳斯汽车站,考纳斯,立陶宛
建筑设计:Dviejų工作组
Architects: Dviejų grupė
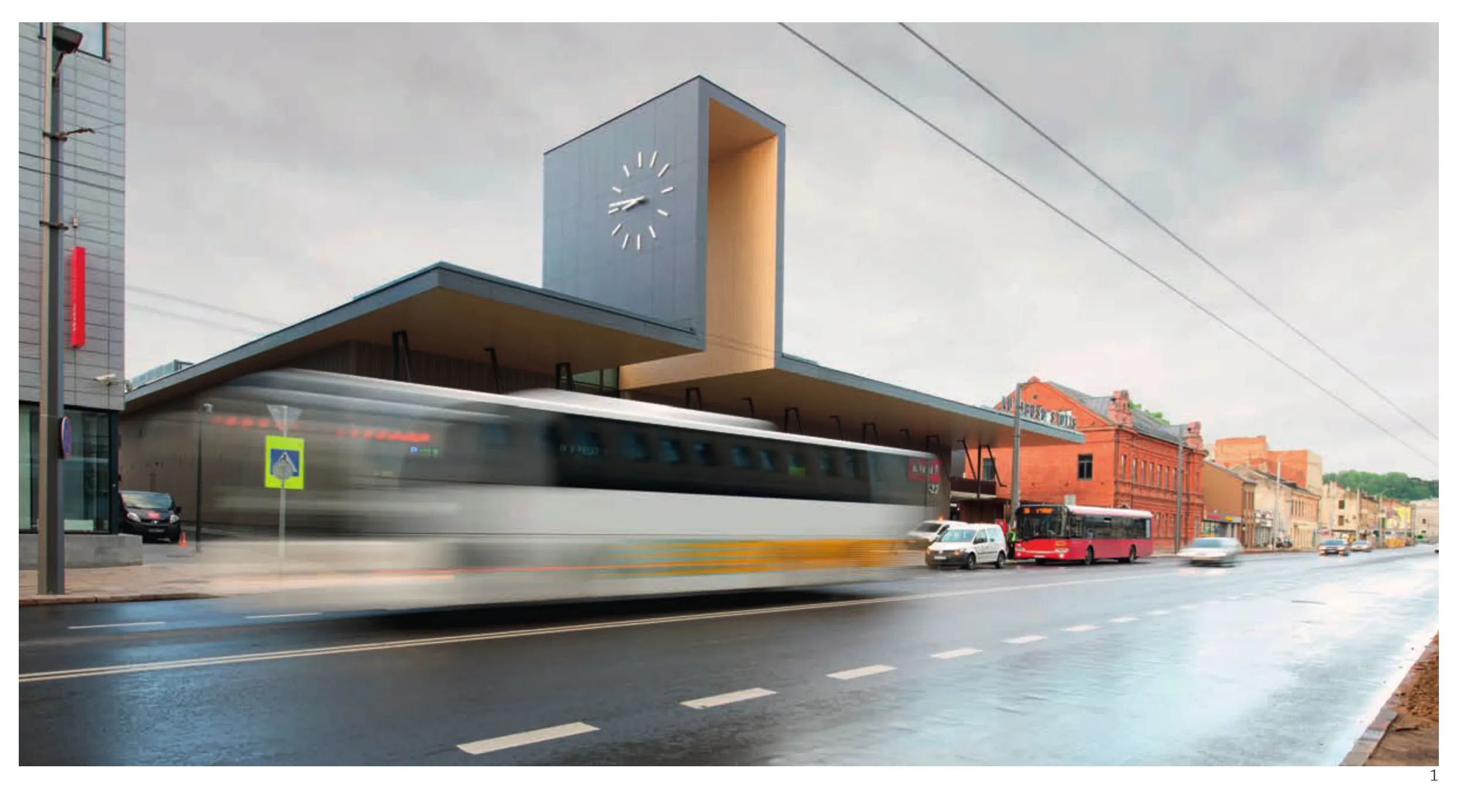
1 外景/Exterior view
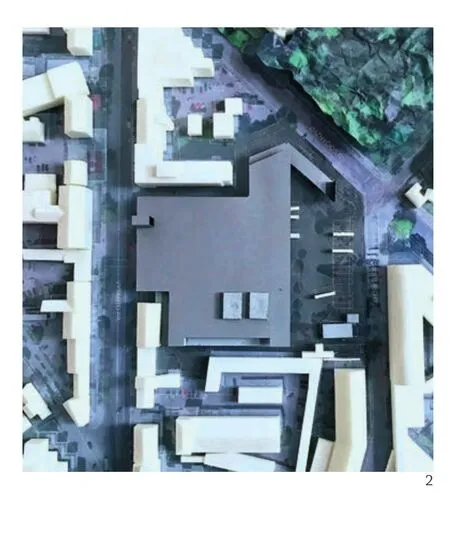
2 模型/Model
从某种意义上来说,在这项重建项目之前,考纳斯市并没有汽车站。虽然该市的确有座80年历史的汽车站,但仅为一栋红砖建筑。其内的售票管理部门和乘客大厅面朝一处露天区域,大巴可在此停车接客。这与当代的汽车站标准有着天壤之别——它包含了舒适的候车厅、售票处、额外设施(如零售店或咖啡厅),巴士停靠点设计合理,可遮挡雨雪等。
这座全新的考纳斯汽车站由私人资金投资兴建,于2017年重新运营,深受广大群众的好评并赢得专业人士的赞美。该重建项目体现了建筑的优雅特性,与该市的历史背景相辅相成,展示了对基础设施进行实用规划的巧实力。
这座车站极具当代风采,以当地的建筑为灵感,不再只是舒适的基础设施;它已成为立陶宛第二大城市的一座地标。
这栋新大楼沿街而建,与该街道的轮廓完美相融:其高度和比例与相邻的建筑呼应;简单的造型及朴实的外观映射出立陶宛在两次世界大战期间的建筑风格——即所谓的“考纳斯现代主义”。正面外墙竖有一块被“挤压”出来的矩形“盒子”(附有时钟),让汽车站在街景中占有一席之地。伸长的悬臂集多功能于一身,可作为防雨入口、公共空间、城市巴士的候车区。
该建筑简约实用的设计为用户带来便利:零售的部分面朝街道,而汽车站的基础建设则朝向停放巴士的后院。汽车站昔日的红砖建筑被保留下来并巧妙地融入新建筑内,为其增添了新价值,更加吸引眼球。不仅如此,底楼的餐厅更为其涂上一抹新的色彩。
地下停车场、新的十字路口、街道,这类全新的交通基础设施方案合理规划了巴士的行驶路线和传送服务,并且解决了附近的车辆通行问题。
最重要的一点,该汽车站为市民和游客提供了公共迎宾空间, 同时充当了周边重建的催化剂。□ (王单单 译)
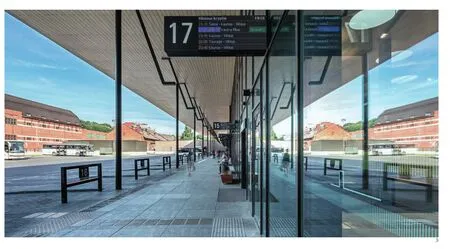
3 近景/Close shot
Before the reconstruction, Kaunas city didn't have bus station, it could be said. Of course, officially it had been there for 80 years already: a red brick building,accommodating administration and passengers hall were facing an open air plot where the buses were stopping to collect their clients. However, it was far away from the standard of a contamporary bus station with a comfortable waiting hall, ticket booths and other services, such as retail or cafe, and rationally organised bus stops, covered from the snow and rain.
Built by a private money, the new Kaunas bus station was re-opened in 2017 to get praises from proffessionals and warm acceptance by the public.The project of reconstructed bus station features architectural elegance, harmonised with the historic context of the city and smart organisation of active,utilitarian programme of an infrastructural object.
Overtly contemporary, inspired by local architecture building is much more than a comfortable infrastructure facility: it became a landmark of the second city of Lithuania.
The architects designed a new building along the street, thus forming a consistent silhouette of the street. The height, the scale correspond to the adjacent buildings; simple shape and modest facade refer to vernacular interwar period style, so called"Kaunas' modernism". The main facade features a rectangular extruded "box" with a clock, giving the bus station certain visibility in the streetscape, and a long cantilever, creating a rain-proof entrance, public space and a waiting area for the city buses at once.
Simple functional scheme allows comfortable use of the building: retail part is orientated towards the street, and the bus station‘s infrastructure – towards the backyard, where the parking for the buses is organised.An old red brick building of the station was preserved and integrated sensitively into the new complex, thus acquring a new value and visibility. A restaurant, set on the ground floor, brought new life to it.
The new transport infrastructure solutions –undergound parking, new crossroads and a street –helped to organise movement of buses, courier services rationally, and to solve the mobility problems in the vicinity.
But most importantly, the bus station works as a welcoming public space for citizens and tourists, as well as the catalyst for the regeneration of the surrounding area. □ (Text by Rūta Leitanaitė)

4 立面/Facades
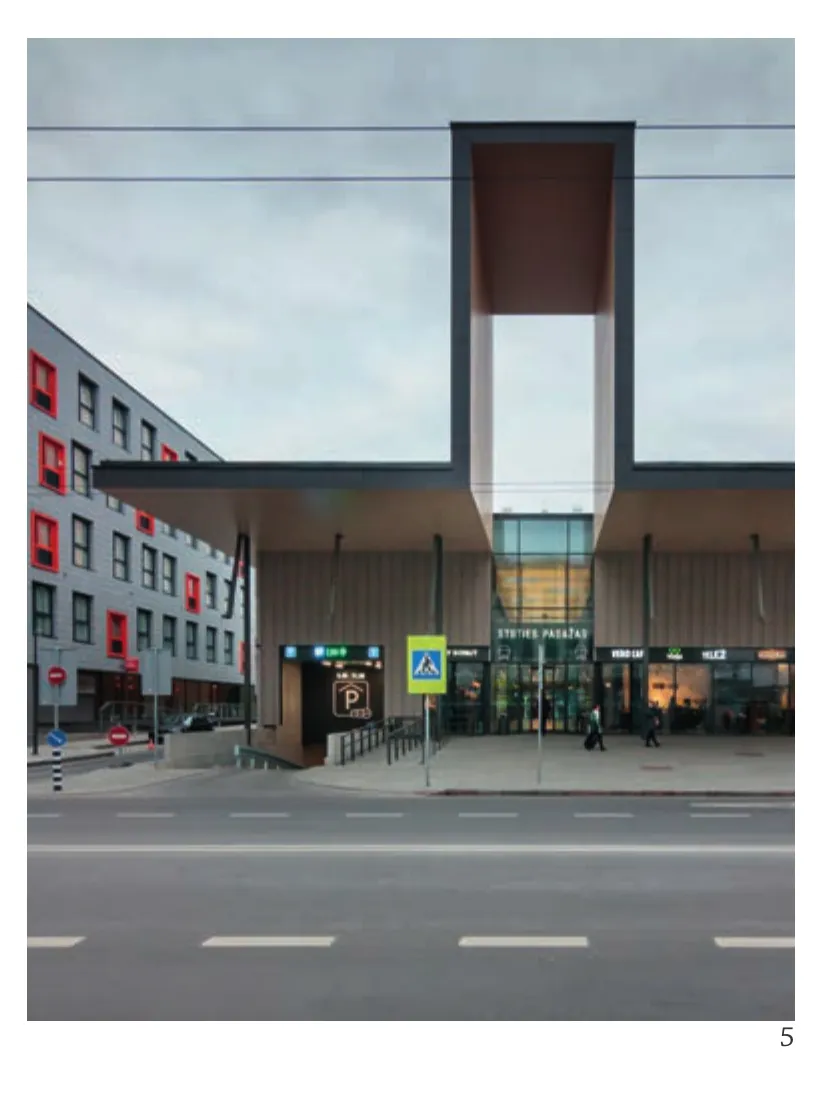
5 进站口/Stop mouth
评论
张路峰:长途汽车站是功能性较强的建筑类型,其设计一方面追求高效快捷,让乘客快速集散;另一方面作为城市门户还有成为城市地标、公共空间甚至社区触媒的诉求。在本例中,设计者很妥当地处理了功能性和标志性的关系:平直的沿街立面与相邻建筑相比在高度上不占优势,但檐口线在入口上方的陡然凸起,一举抓住了过客的眼球;前后檐廊空间本来没有差别,而仅靠悬垂下来的灯杆倾斜方向的小小变化,就赋予该空间以明确的方向感和识别性,可谓“四两拨千斤”之举。在材料运用方面也很节制:冷酷的金属质感和温暖的木质色调形成对比,使建筑空间氛围在时尚和传统之间达到某种平衡。
Comments
ZHANG Lufeng: Long-distance bus terminals can be regarded as a functional type of architecture. On the one hand, the design aims for high efficiency and convenience to organise the movement of passengers,while, on the other hand, it acts as a gateway to the city, as well as a landmark, a public space and even a catalyst for community development. In this project, the architect tackled the relationship between functionality and symbolism effectively. Although the straight facade along the street has no advantage over its adjacent buildings in terms of the height, the cornice is raised above the main entrance which makes the station more visible. The front and back eave galleries don't change,but the subtle change of the hanging-down lamp posts' oblique direction provides the space with a clear sense of direction and recognizability; a difficult task achieved with minimal effort. In terms of materials,the bus station can be described as modest: the cold metal texture contrasts with the warm wooden tone,which allows the atmosphere of this architectural space to strike a balance between modernity and tradition.(Translated by Dandan Wang)
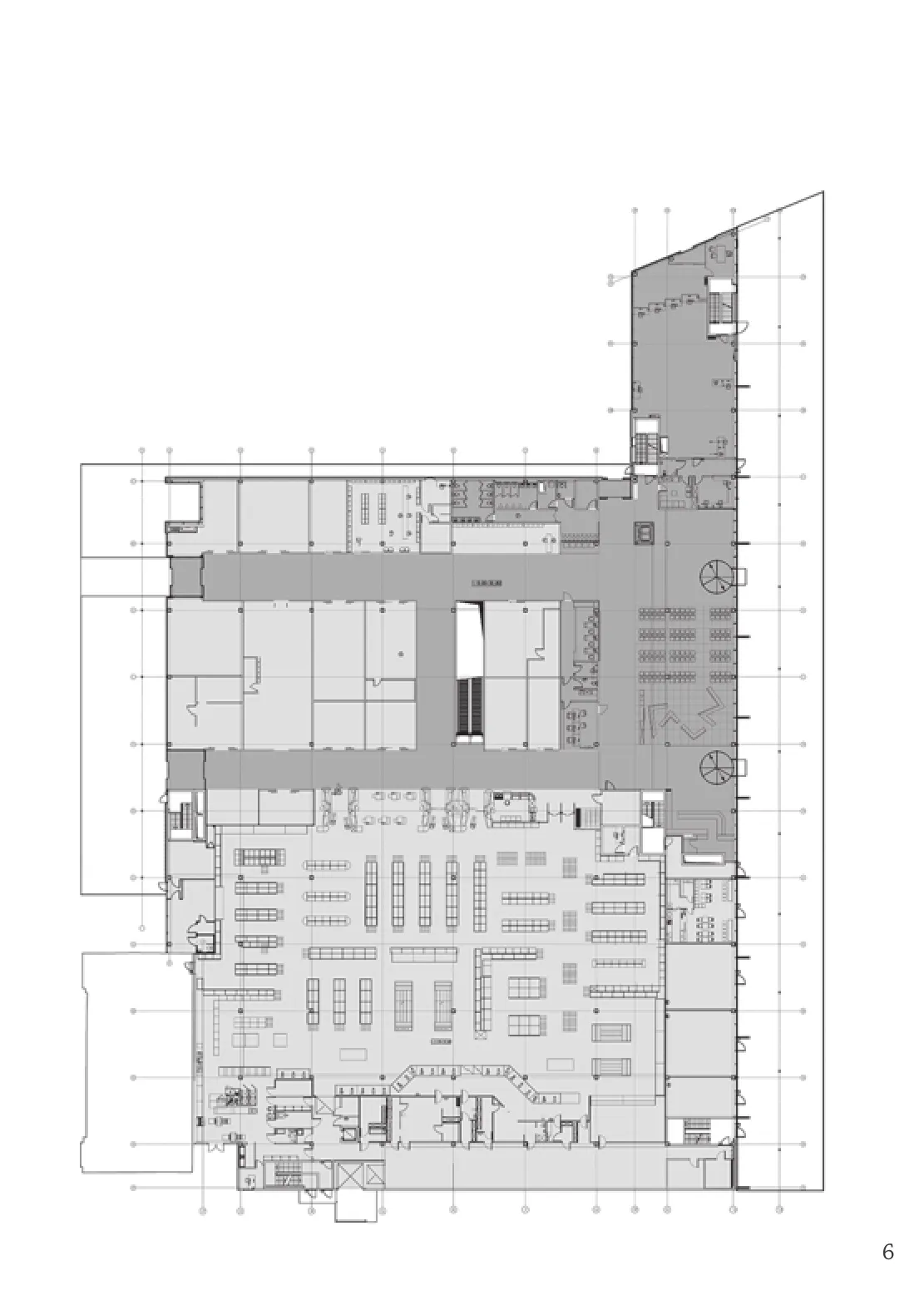
6 首层平面/Ground floor plan

7 二层平面/Floor 1 plan

8 坡道/Rampway
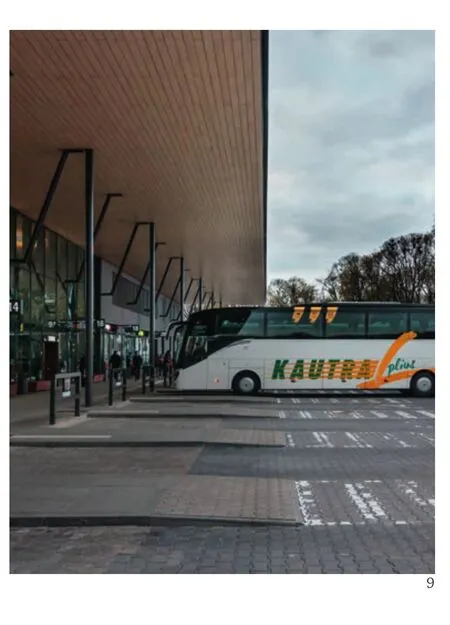
9 接驳处/Connection
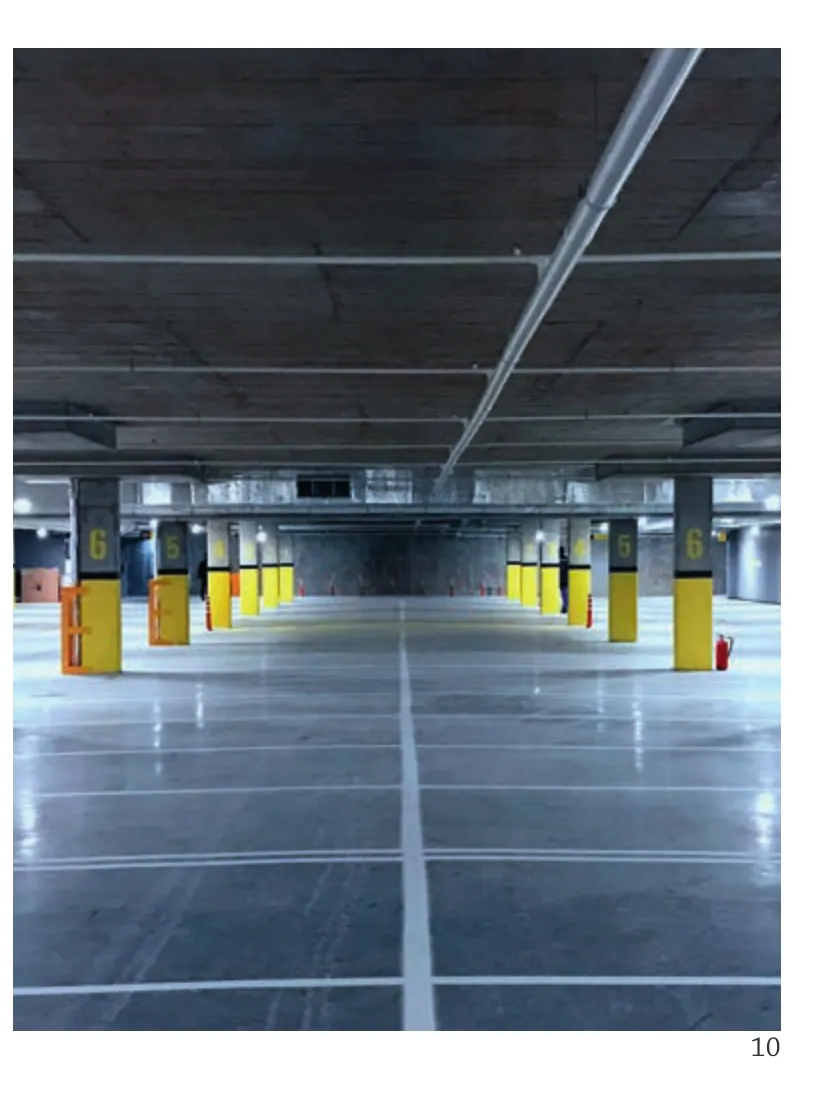
10 停车场/Parking

11 内景/Interior view
安娜玛丽亚·安德里佐尤:由于其作为交通换乘空间的功能属性,公交站通常占据了极少的建成环境认知。但在这一项目中,建筑师选择了一种极具视觉识别性的建筑元素,即主导了车站形象的屋顶。屋顶夸张的尺度吸引了行人注意,确保建筑不被忽视,而是被记住。它漂浮于空间上方,明确标示室外交通流量的汇集处,如同交通枢纽中常见的那样,而没有破坏建筑的整体形象。它传达了一种庇护所的概念和保护的意味。同时,室内色彩的组合、饰面材料的选择和照明设备的配置也塑造了一种邀请的、舒适的氛围,这一点又使其超越了常规的公共交通枢纽。(陈茜 译)
Anamaria Andritoiu: Because of its function as transitional space, a bus station allows for minimal recognition of the built environment. For this project a choice was made for a extremely visible architectural element, the roof, that dominates the image of the station; its exaggerated scale draws attention and ensures the building is not overlooked, but memorable.It floats above the built space, unequivocally marks the exterior at a level where traffic which is to be expected in a transport hub, does not interfere with the image.It communicates an idea of shelter, protection, while the tone of the interior chromatics, choice of finishing materials and light fixtures delivers a more inviting and confortable feeling than would be expected in a public transport hub.
项目信息/Credits and Data
项目团队/Project Team: 设计/Author: Gintaras Balčytis联合设计/Co-authors: Kęstutis Vaikšnoras, Paulius Vaitiekūnas, Jurgita Šniepienė
建造/Constructor: Eugenijus Skirius
总建筑面积/Total Area of the Building: 13,200 m2
绘图面积/Plot Area: 14,608 m2
项目周期/Project: 2014-2016
开放/Opening: 2017
造价/Cost: €10,000,000
图片版权/Courtesy: Dviejų grupė

