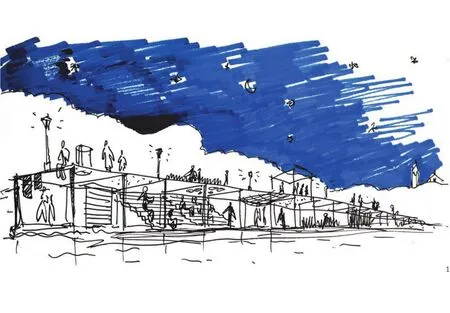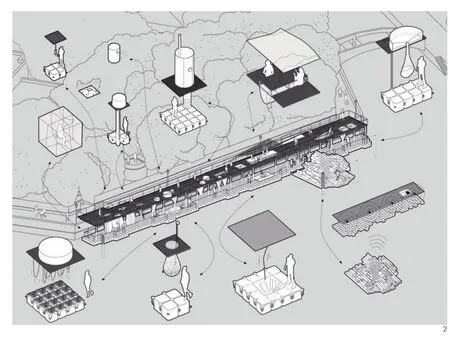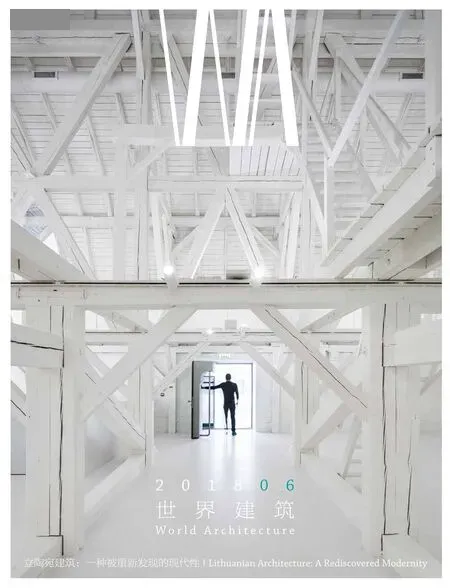感受未来,2018年建筑双年展“沼泽馆”,威尼斯
皮波·乔拉,马尔塔·阿采尼/Pippo Ciorra, Marta Atzeni
尚晋 译/Translated by SHANG Jin

1 沼泽馆草图/Sketch of the Swamp Pavilion(图片来源/Source: Kęstutis Vaikšnoras)
1 超越国家馆
对于一个充满朝气和活力、立志在国际文化讨论中发声的国家,参加威尼斯双年展是势在必行又充满挑战的一步。作为1895年创立的首个全球国际性艺术展会,这家意大利机构被普遍认为是展示当代艺术和建筑潮流的顶级展会,即便世界各地不乏对手和效仿者的批评和竞争。双年展盛名不衰,其在绿城花园建造28个国家馆的模式也大行其道。由于国家馆数量固定并有各国特色,这种方式就否定了走向变化无常的地缘政治和民族国家霸权的全球大潮。此外,它迫使没有常设馆的国家殚精竭虑地在军械库1)或威尼斯寻找金砂般难得的空间,给威尼斯人创造了暴利的临时地产市场。
因此,立陶宛恢复独立100周年之际,在2018年建筑双年展上首次单独亮相。它的首个国家馆成为考察展示一个国家的意义的绝好机会。
由艺术家和建筑师组成的国际团队2),以宏观的视角回顾了双年展的矛盾并作出应对,在其构思的策略中融合了地方性和全球性。一方面,它挑战了威尼斯作为永恒古迹的典型展示方式——事实上每天它都面临着破坏性旅游、商业开发、本体退化、洪水和下沉的威胁。另一方面,它探讨了今天影响着人类方方面面的气候变化、政治动荡和经济不平等带来的物质和精神上的不确定性。
2 向沼泽学习
浮于海陆之间的威尼斯,在浅水的保护与威胁之下,因其沼泽般的特征而美,也因此而脆弱。沼泽危机四伏又魅力无穷,在变幻莫测的边界和形状中蕴藏着独特的、生机勃勃的稀有动植物生态系统。它是一个活态有机体,任何边界在其中都将失去意义,并会被质疑。沼泽模糊了人与自然的界线,揭示出我们内在的混杂性。因此它成为一种后现代性战场的象征,其中包含着自然的思想,关于人类与非人类存在物的问题、历史的层次,甚至未来的可能性。
立陶宛策展团队借鉴了沼泽和它包罗万象的特性,并尝试为双年展的发展创造一种替代模式。他们没有占用愈发珍贵的城市土地和区划,而是构想出一种开放性和生成性的城市区域,创造出一种让新老社区兼容并蓄的活态有机体。这是一个属于所有人又不属于任何人的“灰色区域”,正如一片沼泽。
最后,团队发现威尼斯唯一还能建设的地方其实不在陆上,而是一片三角形的水域。这片由公共花园大街的切角形成的空地紧邻双年展区。市政府文件将其列为“未开发土地”(terreno incolto),非常适于沼泽地建筑探索——不会再有比它更适合“沼泽馆”的场地了。
3 边缘上的沼泽
为了将设想变成项目,策展团队与充满活力的立陶宛建筑师进行了开放的对话。通过一系列别开生面的工作坊3),由15位公开选拔出来的青年设计师4)组成的团队提出了雄心勃勃的方案:一个处在三角地边缘上的寄生沼泽5)[1]。
1 Beyond the national pavilion
For a young and lively country willing to have a voice in the international cultural debate, taking part to the Venice Biennale is a step as necessary as challenging.Established in 1895 as the first international art exhibition worldwide, the Italian institution, despite the criticism and competition of rivals and imitators around the world, is widely recognised as the most important showcase to display contemporary trends in art and architecture. As Biennale's reputation remains unaltered,so does its model based on the 28 national pavilions built in the Giardini. With pavilions fixed in number and nationally defined, this scheme denies the global trend towards mutating geo-politics and the uncertain nationstate hegemony. Moreover it forces nations without permanent pavilions into a desperate search for a space like gold dust in either the Arsenale1)or Venice, resulting in an extraordinarily lucrative temporary real estate market for Venetians.
Thus when Lithuania, on the occasion of the 100th anniversary of its restored independence, makes its debut as an individual country to the Biennale Architettura 2018, its first pavilion becomes an extraordinary occasion to question the relevance of a single country's representation.
Reflecting on and reacting to the Biennale's contradictions in a wider context, the strategy conceived by the international team2)of artists and architects combines the local with the global realm. On one hand it challenges the typical representation of Venice as unalterable monument, in fact everyday threatened by aggressive tourism, commercial exploitation, decay,floods, and sinking. On the other, it addresses the sense of material and immaterial uncertainty, due to climate change, political instability and economic inequality,nowadays affecting humankind on all levels.
2 Learning from the Swamp
Suspended between land and sea, protected and at the same time threatened by shallow waters, Venice owes its beauty and fragility to its swampy nature. The swamp is as dangerous as charming, hosting within its mutating boundaries and undefined shape a unique,incredibly vital ecosystem of rare animals and greenery. It is a living organism where any borders loose meaning and become questionable. Blurring the line between human and nature, the swamp reveals our intrinsic hybridity. It then becomes the metaphor of such battlefields of post modernity as the idea of nature, the issues concerning the human and the non-human, the strata of history, even the possibility of a future.
Drawing from the swamp and its inclusive nature,Lithuanian curatorial team tried to devise an alternative model of growth for the Biennale. Rather than claiming increasingly precious urban land and territorial divisions,they envisage an open and generative urbanism,giving rise to a living organism including both existing communities and new ones. A grey zone, belonging to all and to no one, just as a swamp.
Eventually, it turns out the only remaining area where construction would be possible in Venice is not actually a tract of land, but a triangular patch of water.An empty plot just outside the Biennale created by the cut corner of viale dei Giardini Pubblici listed in city documents as terreno incolto – uncultivated land, ripe for swampy inhabitation and discovery. It would have been impossible to choose a better site for The Swamp Pavilion.
3 The Swamp at the edge
To turn their vision into a project, the curatorial team engages in an open dialogue with the vibrant community of Lithuanian architects. Through a series of lively workshops3)the group of 15 young designers4)selected via an open call set the ambitious proposal of a parasitic5)[1]swamp inhabiting the edge of the triangle.
Along viale dei Giardini Pubblici, just where Venice's ground and water mingle, curators and architects propose a 60 metres long double deck structure supported by wooden pilings. From a ramp right on the public pathway,visitors would access the upper level of the pavilion.Conceived as a link between solid ground and wetlands,it would consist of a stable and heavily engineered metal grid platform from whose punctures and random hatches visitors would glimpse and glance the activities taking place on the lower level of the structure. Once downstairs, they would find themselves on a plastic pontoons platform, floating on the water, and oscillating according to waves and tides. On this unstable ground people could experience the swamp environment directly,moving from the smells of the olfactory space, through the wetlands plants of the herbarium up to the processes of the fermentation and filtration labs.
This temporary and changeable campo6)would act as a platform for sensorial experiences, workshops,performances, and screenings. A new kind of public space between air and water, free and accessible to anyone, for sensing and imagining alternative models of living for a possible future.
4 The Swamp School
Despite the efforts of the curatorial team and the extensive materials in support of the application, the municipality of Venice denied the building permission.Forced to leave the edge of the city, the Swamp moves into the heart of Castello, finding a new location at the intersection of Arsenale and Giardini. According to its parasitic nature, it temporarily occupies Giardino Bianco Art Space. Turning the gallery rooms into a pedagogical laboratory for exploring the imaginary of the wetlands through sensorial experiences and learning activities, the pavilion evolves into The Swamp School. Its structure unfolds in three workshops led by a community of international artists, architects, designers, sociologists and philosophers. The first one is Swamp Radio, a program of live broadcasts that drawing from Brecht's idea of radio as an "apparatus of communication"[2]will engage its audience in a variety of acoustic explorations in space. The second, Futurity Island, will focus on symbiopoetics as a means to investigate new forms of living in a world shaped by dramatic environmental changes. The third workshop, Commonism, will explore new forms of co-habitation between people and between human and non-human beings. Furthermore, taking advantage of its location within the city, the Swamp will accommodate the public realm of Castello with a number of pop-up activities, such as sound experiments with tailor-made speakers, social games to experience physical forces as well as mobile units broadcasting radio performances around the streets.
Immersed in the city of Venice and free from the temporal and spatial borders of Biennale's main venues the Swamp School will add to the Biennale, to Venice,and to the global arena a free space open for debate,experimentation and research on the emergent condition of post-nationalism.
Rather than a completed project, Lithuanian proposal will go on developing during the six-months of the Biennale, an open-ended and networked process unfolding in space and time. Instead of a single model for the Biennale, the city of Venice, and planet, an urban room for imagining possibilities of the future.□
沿着公共花园大街,在威尼斯水陆交界处,策展人和建筑师提出了一个60m长、由木桩支撑的双层结构。观众从公共路的坡道上可以到达立陶宛馆的上层。作为硬地与湿地的连接体,它有一个坚固、整体设计的金属格架。透过它的洞口和随意排列的小窗,观众就能窥见建筑下层的活动。下楼后会来到一个漂在水面上的塑料浮台,随着浪潮上下起伏。在这个漂浮不定的底面上,人们能够切身感到沼泽环境的特征——从嗅觉空间的气味,到标本区的湿地植物,再到发酵和过滤实验室的各种工序。
这种临时、灵活的广场(campo)6)可以作为感官体验、工作坊、表演和放映的平台。这是天水之间的新公共空间,人人皆可自由享受,去感受和想象未来的替代生活模式。

2沼泽馆示意图/Diagram of the Swamp Pavilion(图片来源/Source: Paulius Vaitiekūnas, Andrius Ropolas, Jautra Bernotaitė)
4 沼泽学校
尽管策展团队付出了心血,并有大量材料支撑申请,威尼斯市政府还是没有通过建筑许可。沼泽馆被迫离开城市的边缘,进入城堡区中心,在军械库和绿城花园的交界处找到了一个新地点。按照其寄生特性,它临时占用了贾尔迪诺·比安科艺术空间。该馆将展厅改为以感官体验和学习活动探索湿地想象的教学实验室,并以此成为“沼泽学校”。其结构以国际艺术家、建筑师、设计师、社会学家和哲学家主持的三个工作坊展开。第一个是“沼泽电台”。这个直播节目以布雷希特将广播作为“沟通设备”的思想[2]为基础,通过各种声学空间的探索与听众互动。第二个是“未来之岛”。它以“共生诗学”在由环境剧变形成的世界中探索新的生活方式。第3个工作坊“共存主义”将探讨人与人、人类与非人类存在物之间共存的新形式。此外,沼泽馆将利用其在城市中的位置优势,在城堡区的公共区域举办多种临时性活动,比如定制喇叭的音响试验、体会物理作用力的社交游戏,以及在街头播放广播节目的移动设备。
在威尼斯市的环抱中,不受双年展主展场时空约束的“沼泽学校”将给双年展、给威尼斯、给全球舞台一个自由的空间,向着新兴起的后民族主义状态的讨论、试验和研究敞开。
立陶宛馆方案并非一个完成的项目,而会在双年展的6个月中持续发展,成为在时空中展开的开放式、网络化过程。它不是双年展、威尼斯市和地球上的单一模式,而是想象多种未来的城市大厅。□
项目信息/Credits and Data
委托人/Commissioner: Pippo Ciorra
策展人/Curators: Nomeda and Gediminas Urbonas
制作人/Producer: Sandra Šlepikaitė, Architektūros Fondas策展助理/Assistant Curators: Jautra Bernotaitė, Andrius Ropolas, Kristupas Sabolius, Indrė Umbrasaitė, Paulius Vaitiekūnas
项目大使/Project Ambassador: Julija Reklaitė
项目经理/Project Manager: Mindaugas Reklaitis
制作协调人/Production Coordinators: Adelė Dovydavičiūtė,Indrė Ruseckaitė, Alessandro Zorzetto
出品/Presented by: 立陶宛文化委员会/The Lithuanian Council for Culture
参考文献/References
[1]Marini, Sara, Architettura parassita. Strategie di riciclaggio per la città, Quodlibet, Macerata, 2008.
[2]Brecht, Bertolt, Der Rundfunk als Kommunikationsapparat, in Bjitter des Hessischen Landestheaters Darmstadt, No. 16, July 1932.
注释/Notes
1)1980年起,军械库与绿城花园合为双年展官方主展场/Since 1980 Arsenale is Biennale's main official venue in conjunction with Giardini.
2)见文末项目信息/See project credits at the end of the article.
3)设计工作坊在尼达艺术区举行(2017年11月25-27日),随后在维尔纽斯举办了多次会议/The design workshop was held at Nida Art Colony (25th -27th November 2017). It was then followed by several meetings in Vilnius.
4)Jautra Bernotaitė, Rasa Chmieliauskaitė, Aidas Čergelis, Aušra Černiauskienė, Justinas Dūdėnas,Jurga Katakinaitė-Jakubauskienė, Milda Kulvičiūtė,Donatas Linkus, Andrius Ropolas, Antanas Šarkauskas
& Gabrielė Šarkauskienė, Indrė Umbrasaitė, Kęstas Vaikšnoras, Paulius Vaitiekūnas, Reda Valentinavičienė.
5)关于寄生建筑的全面讨论见参考文献[1]。
6)Campo在威尼斯是“广场”的特有名称。

