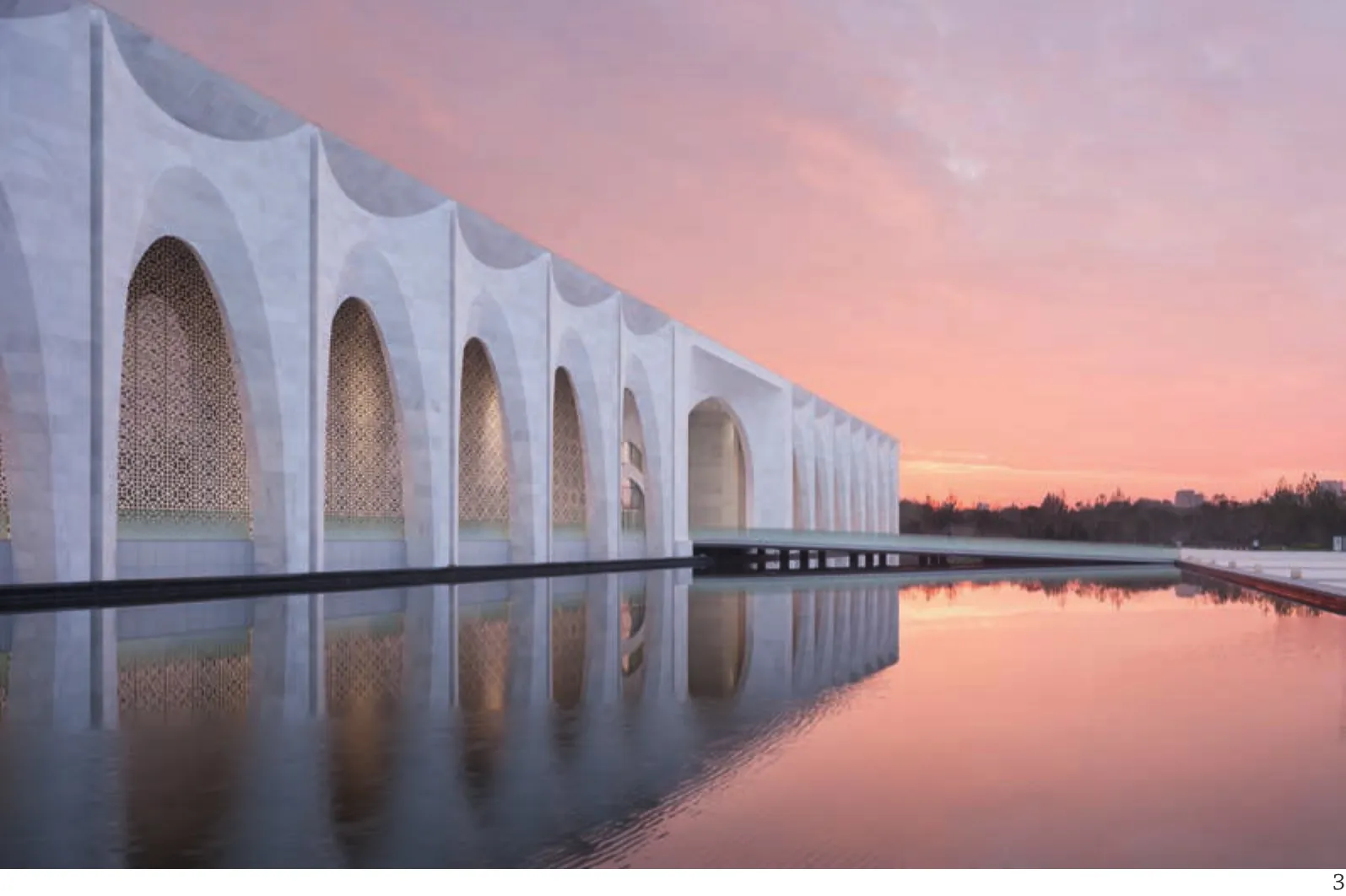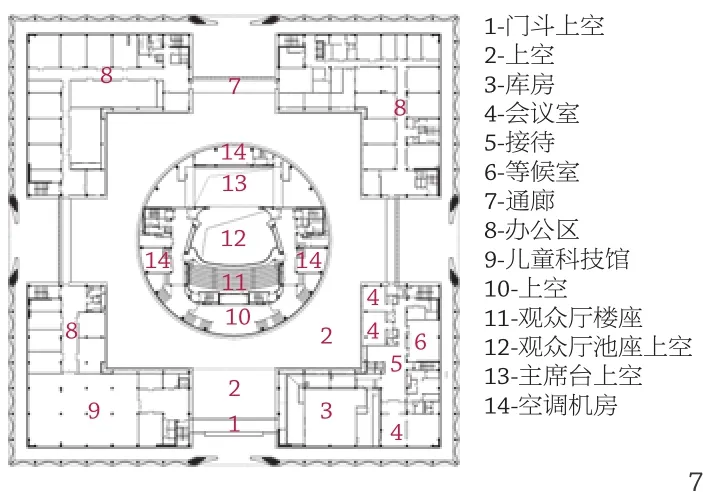大厂民族宫,廊坊,中国
这是一个圣殿式的文化中心,它将伊斯兰炫丽灿烂的文化以及人们期盼美好生活的愿景以一种诗意的方式呈现。这是一个家园般的文化中心,它为社区居民尤其是穆斯林族群提供了一个心灵栖息的场所。
该建筑是一个文化综合体,包括剧场、展览、会议、社区中心等功能。建筑以传统的清真寺为原型,通过新的材料和技术,以微妙的方式来演绎清真寺的空间结构:四周环绕的拱券从下到上逐渐收分,形成优雅的弧线。当整栋建筑倒映水中,弧形的花瓣形拱券更显清晰灵动,散发出优雅气质。建筑的穹顶不是简单复制伊斯兰的符号,而是一种抽象和转译。我们以一系列花瓣状的壳体构成穹顶,创造性地将内部空间变为半室外的屋顶花园,融合了阳光、空气和绿色。□
This is a poetic sanctuary that shows people both the brilliant Islamic culture and our vision for a better life. This is also a homelike cultural centre that provides a spiritual home for local residents especially Muslims.
It is a cultural complex integrating the functions of theatre, exhibition, convention and community centre. Based on a traditional mosque, the building subtly interprets the spatial structure of the mosque with new materials and technologies. The surrounding arches shrink into elegant curves from the bottom up, while the cambering petal-shaped arches of the re fl ection in the water look even more vivid and graceful. The dome sees the translation and abstraction of Islamic symbols rather than simple mimicking. We constitute the dome with petaloid shells and creatively transform the interior space into a semi-exterior roof garden flooded with sunshine,fresh air and vegetation. □

1 外景/Exterior view

2 总平面/Site plan

3 外景/Exterior view
项目信息/Credits and Data
业主/Client: 华夏幸福基业有限公司/China Fortune Land Development Co., Ltd. (CFLD)
室内设计单位/Interior Design: 华南理工大学建筑设计研究院, 广州城市组设计有限公司/Architectural Design &Research Institute of Scut City group
设计总负责/Architects in Charge: 何镜堂,郭卫宏/ HE Jingtang, GUO Weihong
建筑专业/Architects: 盘育丹,郑常波,李恺欣,陈纵,王人玉,黄冠南/PAN Yudan, ZHENG Changbo, LI Kaixin,CHEN Zong, WANG Renyu, HUANG Guannan
结构专业/Structural Engineer: 郭远翔,孟祥强,林亮洪,徐振楠,廖韶山等/GUO Yuanxiang, MENG Xiangqiang,LIN Lianghong, XU Zhennan, LIAO Shaoshan, et al.
设备专业/Electrical and Mechanical Engineer: 王淇海,黄璞洁,陈卫彬,耿望阳等/WANG Qihai, HUANG Pujie,CHEN Weibin, GENG Wangyang, et al.
总建筑面积/Area: 34,972m2
设计时间/Design: 2014.01
摄影/Photos: 姚力/YAO Li

4 外景/Exterior view

5 首层平面/Ground fl oor plan

6 二层平面/1st floor plan

7 三层平面/2nd floor plan

8 穹顶剖面/Section of the dome

9 穹顶单元/Elements of the dome

10 内景/Interior views

11 内景/Interior views

