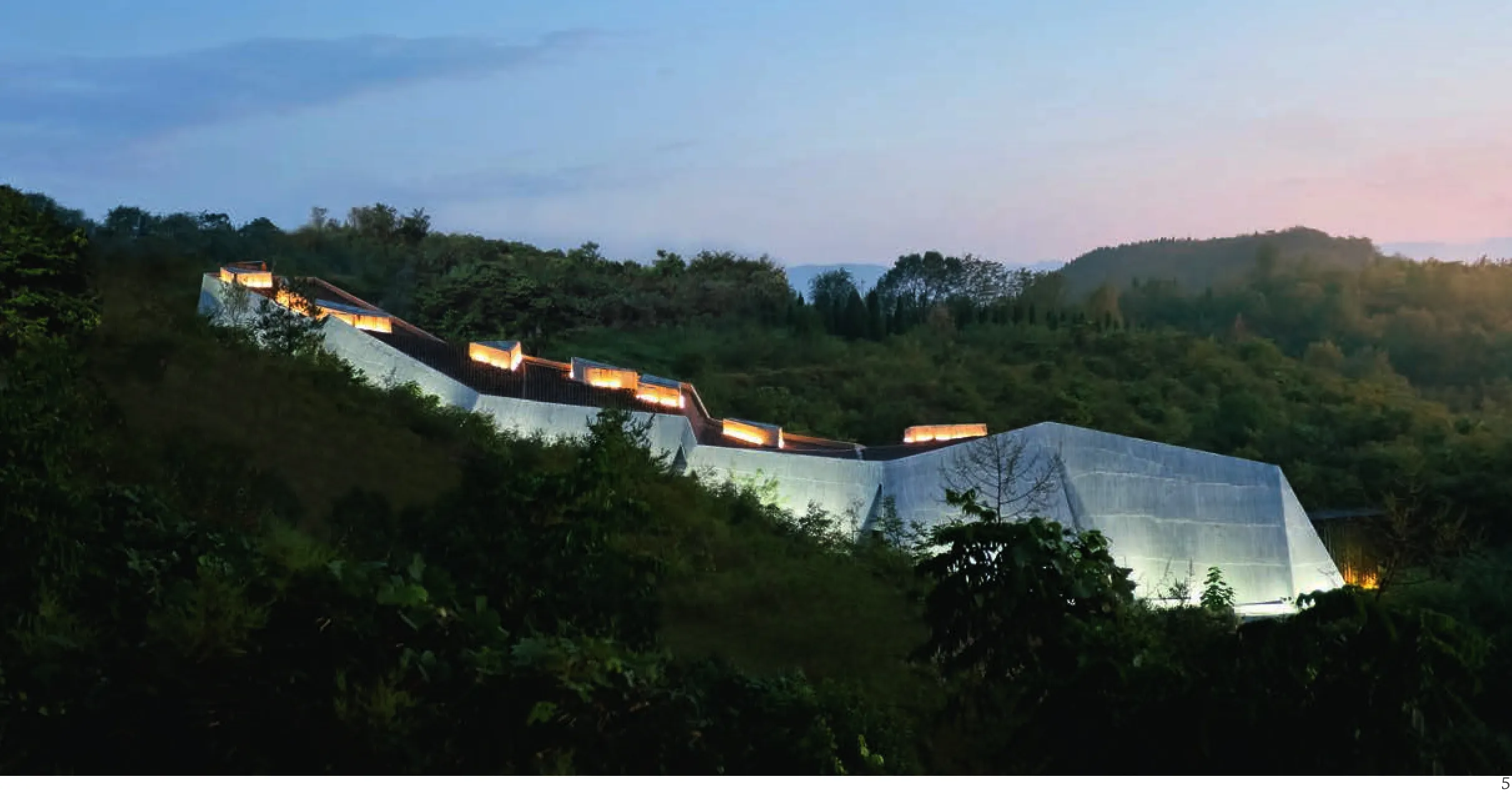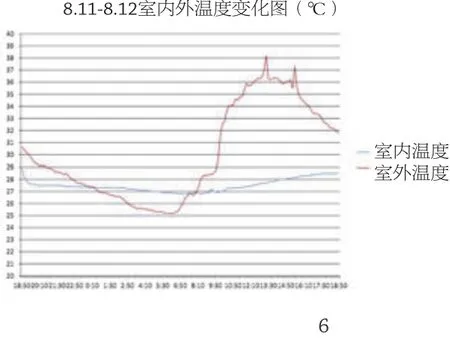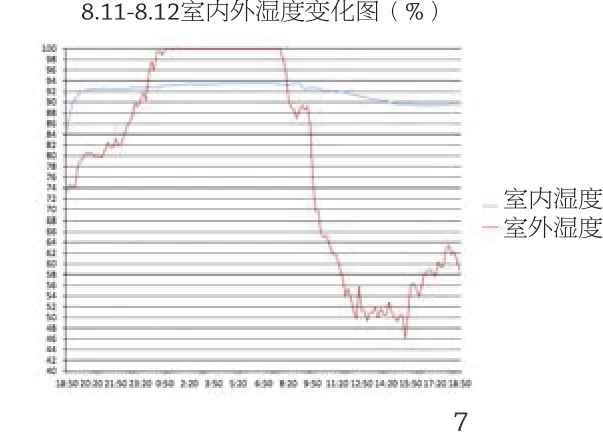青龙山白垩纪恐龙蛋遗址博物馆,湖北,中国
设计师受现象学理论启发,从恐龙蛋遗址所呈现的特殊问题出发,提出关注场所、适应地域气候、保留历史记忆、采用适宜技术等设计原则。设计师采用化整为零的手法将超长体量的建筑“打碎”为若干自由形态的体块,使得博物馆紧密地锚固于遗址上。设计师采用湖北地区极其常见的竹跳板作为混凝土外模板,创造了浪漫而沧桑的表皮肌理。设计师借鉴传统民居的双层屋面策略,将当地农民废弃的旧瓦作为博物馆的第二层屋面,并在建筑体块的转折处凹槽内设置“透风阻光”构造,上述策略使得博物馆在零设备、零能耗的情况下实现了室内温度的基本稳定。设计师创造了一个几乎全黑的室内空间,由屋顶伸入室内的光筒不仅为恐龙蛋了提供基本的观赏照明,而且在室内创造了充满戏剧性的神秘气氛。□
Inspired by phenomenological theory, the architect starts with the special problems of dinosaur eggs sites present, and focuses on the site to adapt to the regional climate, retaining historical memory and using appropriate technologies such as design principles. The architect adopts the approach of "breaking" the building of the super-long body into a number of free forms, which anchor the museum closely to the site. The architect uses bamboo springboard, a most common material in this region in Hubei as the outside concrete formwork, creating a romantic and vicissitudes skin texture. The architect adopts a double-layerroof strategy which was widely used in local-style dwellings, and takes the old tile abandoned by local inhabitants as the second roof of the museum, and sets "ventilation resistance light" structure at the turning point of the slots in building block. The strategy achieve the basic stability of the indoor temperature for the museum under the condition of no equipment, no energy consumption. The design creates an almost completely black interior space. In this space the light tube stretching into indoor from the roof not only provides basic lighting for dinosaur eggs, but also creates a dramatic and mysterious atmosphere indoors. □
项目信息/Credits and Data
建筑/Architect: 李保峰/LI Baofeng
规划/Master Planning: 丁建民/DING Jianmin
景观/Landscape Architect: 徐昌顺/XU Changshun
结构/Structure Engineer: 陈海忠/CHEN Haizhong
设计团队/Design Team: 曾忠忠,郭凡,屈天鸣/ZENG Zhongzhong, GUO Fan, QU Tianming
建筑面积/Floor Area: 1000m2
摄影/Photos: 苏圣亮/SU Shengliang

1 总平面/Site plan

3 纵剖面/Longitudinal section

2 逻辑生成图/Diagram

4 平面/Plan

5 外景/Exterior view

6 室内外温度变化图/Temperature-time curve

7 室内外湿度变化图/Humidity-time curve

8 风速示意图/Wind speed diagram

9 不同部位照度示意图/Illuminance diagram

10 横剖面/Cross section

11 内景/Interior view

