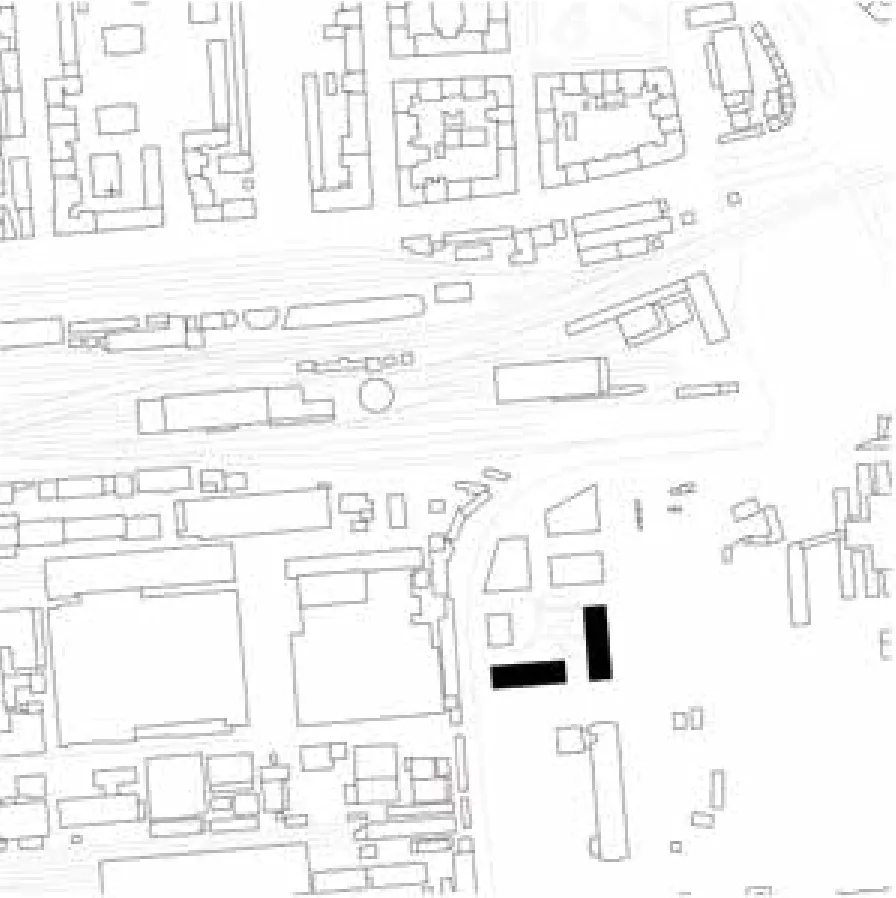斯特罗贾斯卡住宅

该建筑复合体由两栋几乎相同的大楼组成,共有111套公寓,互相垂直,前面设有广场和公园,作为北面商业摩天大楼的缓冲区。
这个项目有严格限定且要求在解决刚性环境和投资者要求方面具有创造性。必须有最大建筑面积,这鼓励创建一个封闭的、最大高度为八层的住宅。这些严格要求进一步强调了这种紧凑形式:没有开放露台、全护墙和竖向同等大小的公寓。防晒功能也预先确定为使用百叶窗来实现。
使用不同的彩色铝板是试图打破“笨重”形式束缚。最终产品为马赛克外壳,它是一种动态外壳,可不断变化/开闭自如(阳台和窗户上设有百叶窗)。
The complex consists of two almost identical buildings, housing a total of 111 apartments, placed perpendicular one on the other, forming a square and park in front, as a buffer to business skyscrapers north.
The program was strictly defined and demanded inventiveness in solving rigid settings and investor’s requirements. Maximum built up area was imperative, which has encouraged the creation of a closed volume and a maximum height of 8 residential floors. Such a compact form was further emphasized by these strict requirements: no open balconies, full parapets and vertically identical apartments. Sun protection is also preordained as shutters.
Using diあerent colored aluminum panels was an attempt to break the "bulky" form. The final product is pixelated shell, a dynamic envelope with constantly-changing rhythm /Open-closed (shutters on balconies and windows).







