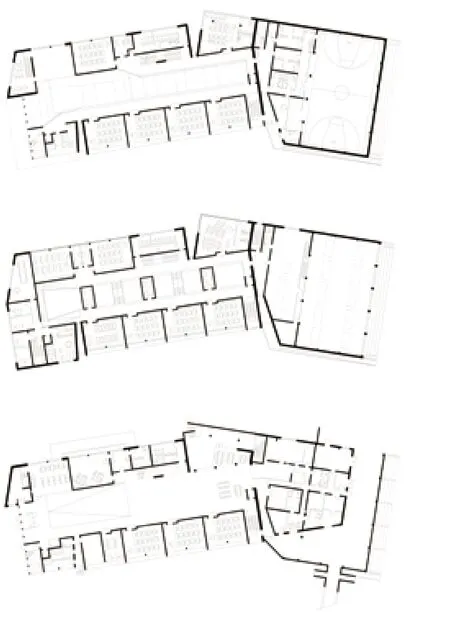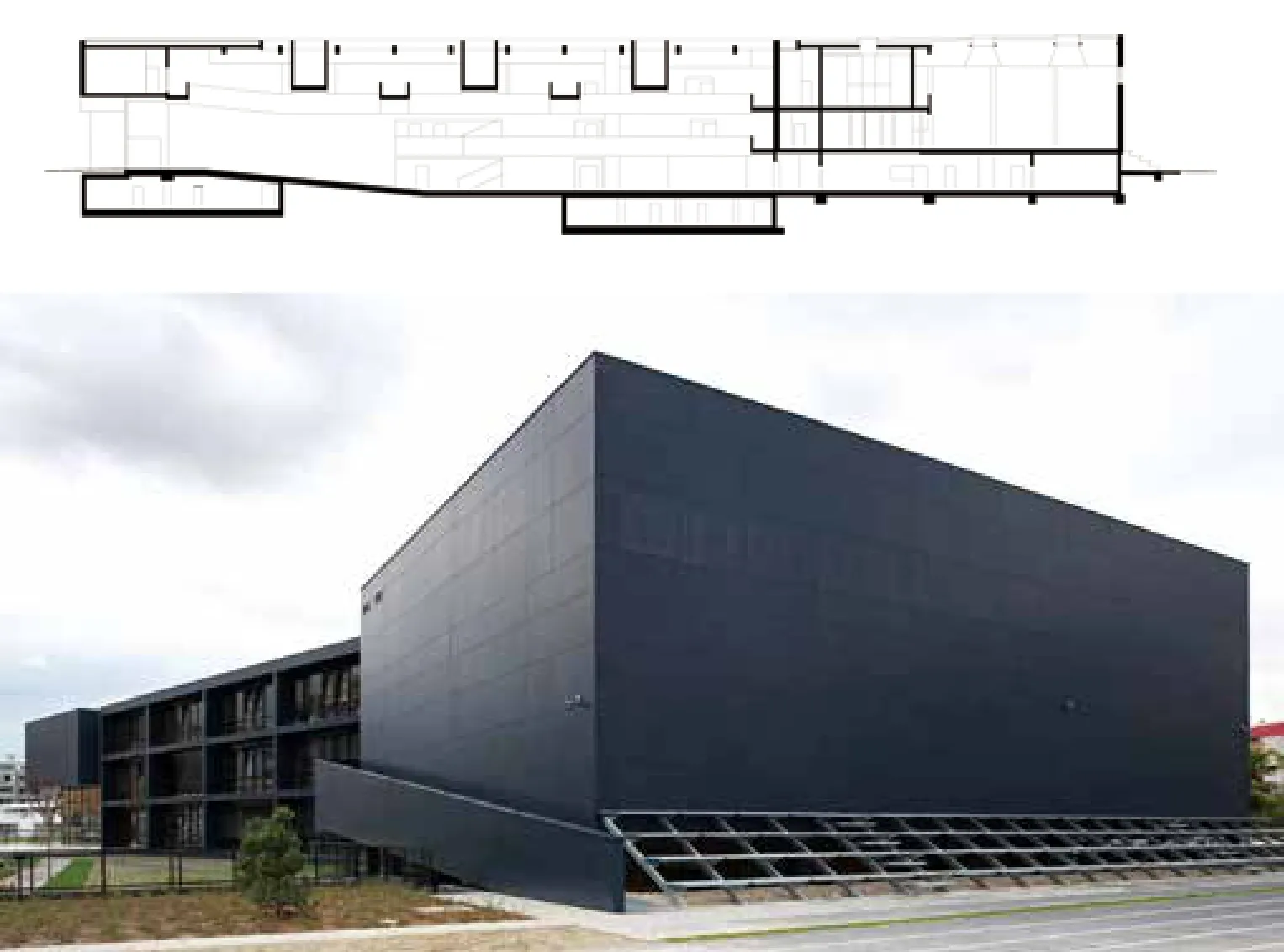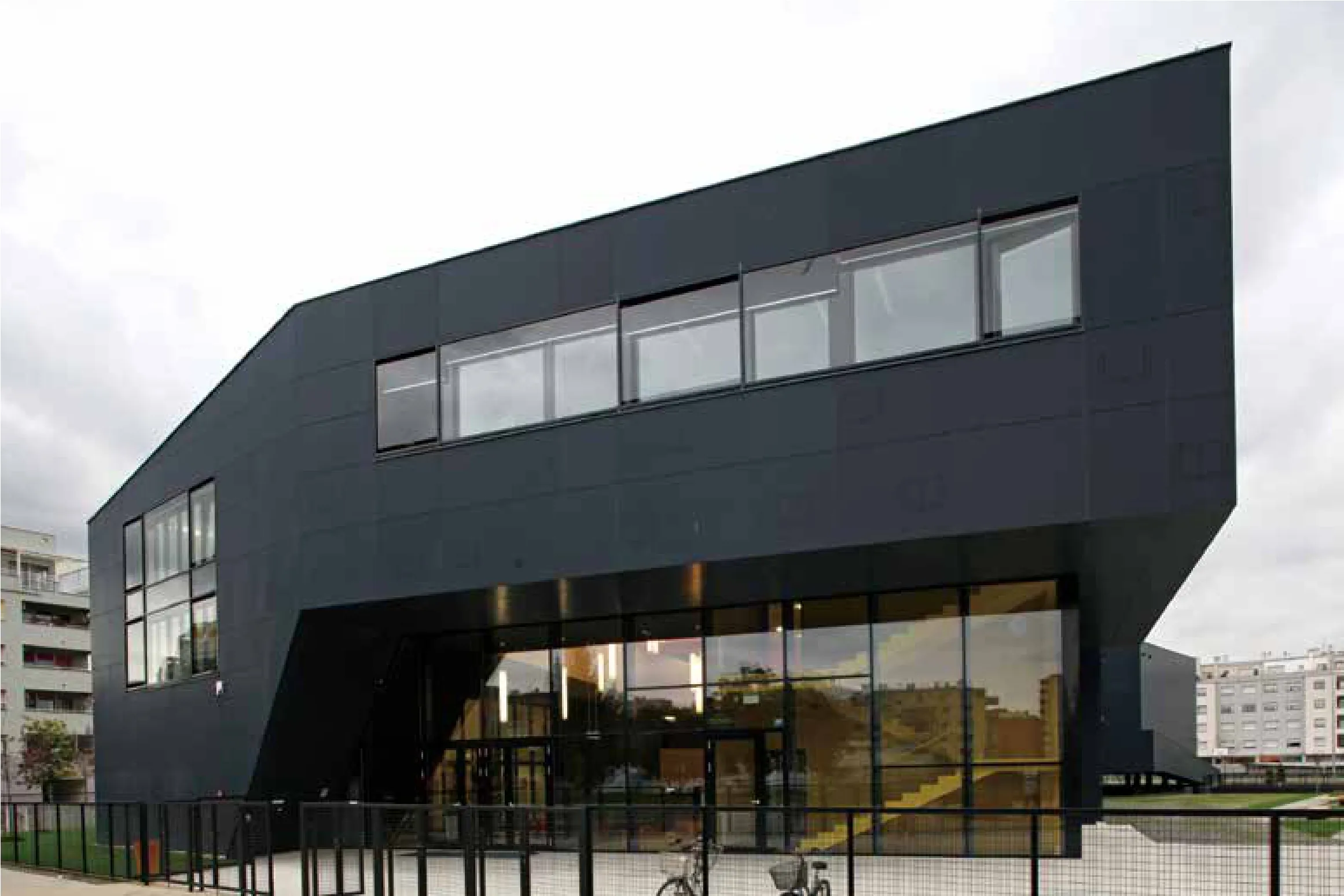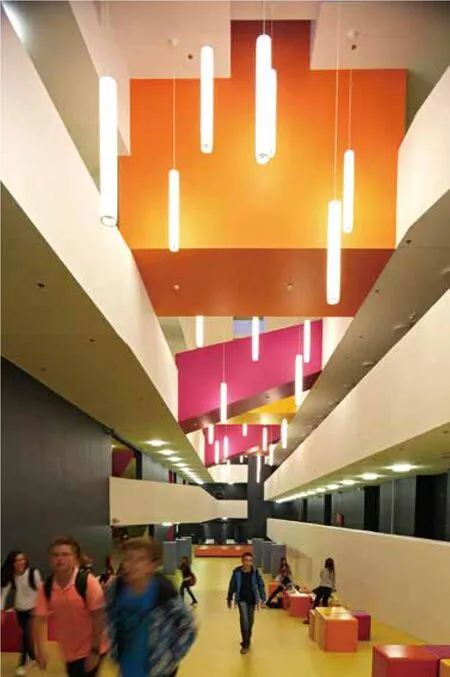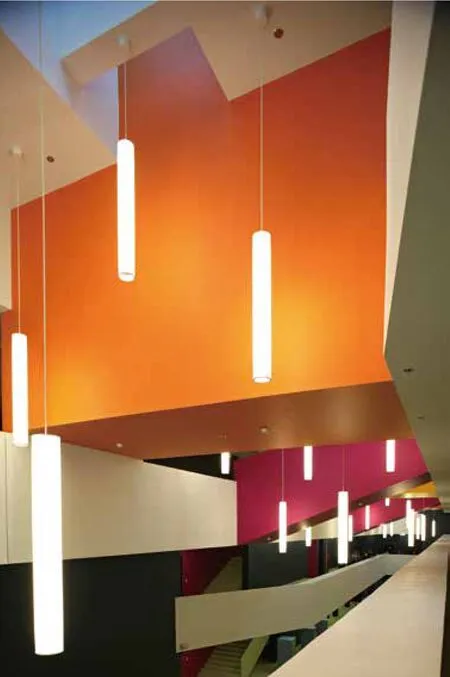A.S.学校
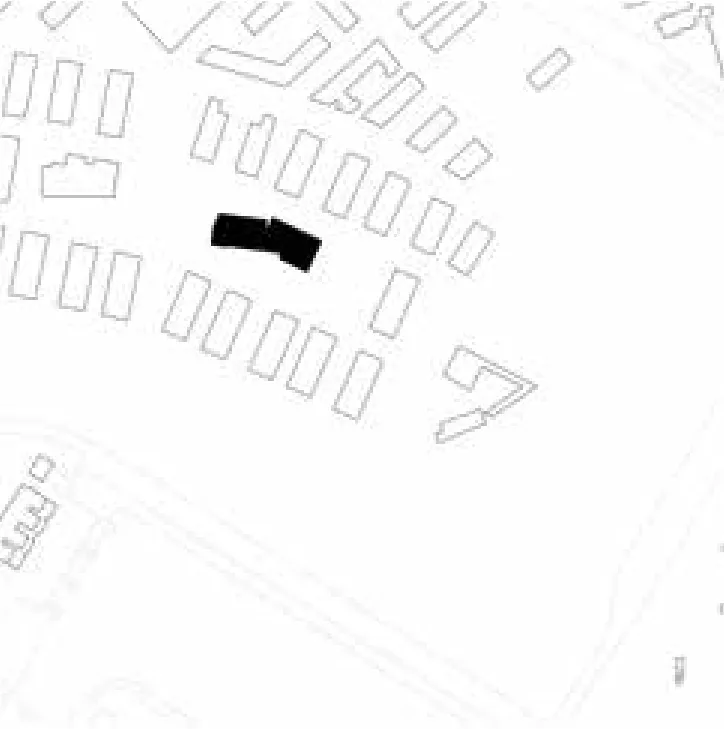
A. S.小学设计在一个住宅区密集的矩阵地块上,这是一个狭窄和视觉收紧的地块。
在消极个人化、物质主义和整体异化时代,“社会”观念相对于以自我为中心的个人观念而言,落后不少。因此,设计社会内容需在方法上承担很大责任。
我们的想法是, “墙壁之间”设计,应从人的因素更多地转到空间本身,即我们不设计空间形式,而是构建空间。程序要求、专业法律和规则成为某些固定要素的条件。这些条件与最初的想法一起规划形成一个概念,创造一个持续的公共空间,强调教室以外的一切均是先验的公共空间。
学校需建成一个满足教育和体育场馆集会不可分割的综合体。虽然教育场馆和体育场馆结构和功能上相互分离,但同时,它们需要作为一个整体相互连接,整体布局,整合通信和所有集体空间。通过最佳方式转换所需空间转换,在“墙壁之间”形成一个垂直方格。这个风格是整个项目的核心,是一个不可分割的整体——产生负体积。
过道、走廊及三层多功能厅使人能够体验到一个视觉不可分割的空间,提供一个供不同代人交流的场所。
为了成为“防止控制已建元素代表其中空间成为主导的实例”(赫兹伯格)之一,这所学校以单色处理,自吸收式外层。这不仅是对自身建筑的否定,也与周围建筑纷繁色彩形成鲜明对比。室内色彩鲜明的元素称为建筑的重要对比元素,考虑到对孩子的吸引力,而不是对用户的简单形式屈从。
The primary school A. S. was designed in a dense matrix of residential housing area, on a ungratefully narrow and visually tightened plot.
In the times of negative individualization, materialism and overall alienation, the concept of 'social'becomes inferior in relation to the concept of self oriented individual. As such, designing social content, requires a great degree of responsibility in its approach.
The idea that imperative lays in what is in 'between the walls'- transfers from the human onto space itself – we do not design form of space , we form the space. The program requirements,laws and rules of the profession, condition certain fixed elements. Those are programmed along with the initial idea into a concept that creates a continued common space, with the emphasis that everything outside of the classrooms is a priori a public space.
It is formed as a monoshape-indivisible complex of educational and sports hall assembly, which are structurally and functionally detached but at the same time, they are connected to perform as a whole-layout consolidates comunications and all collective spaces into one. By translating needed spaces to the edge, a vertical square was generated in " between the walls'' . This square is the core, an indivisible whole - a negative volume.
The gallery corridors and three level multi purpose hall makes it possible to experience a visually indivisible space, a place of interaction for diあerent generations .
With the intention of being one of the 'examples that prevent domination of built up elements,in behalf of the space in between' (Hertzberger), the school is treated monochromatically, with a dark , self-absorbing skin, not just as a negation of its own construction, but also as a contrast to the uncontrolled colorfulness of the surrounding buildings. The chromatically vibrant elements of the interior are an important counter element, seductive to the children, without the literal subservience to the users.
