星野集团富士虹夕诺雅酒店:魅力露营胜地
(日)长谷川浩己
场地位于河口湖北部,其朝南的斜坡隔着湖水与富士山相对。这块斜坡原本被用作宿营地,松树林与草地等多种元素在此形成了镶嵌图案式景观。除了接待区,场地的最高点和最低点之间的高程差超过50m。当你攀登斜坡时,河口湖和富士山的壮丽景色就会呈现在你的眼前。再往上,你可以看到茂密的松子杉(一种日本柳杉)林。设计布局的生成充分利用了这些景观特征。这些自然景观的独特场所性令设计师产生了将场地在大体上分为2个区域(上部和下部)的设计理念,游客可以在这2个区域来回走动,体验它们带来的完全不同的乐趣。设计师希望这2个分区的功能相辅相成,使参观者对每个区域都能留下持久而生动的印象。
客房群位于草地区,那里拥有欣赏到富士山和河口湖的壮丽景色的最佳视线。种植于建筑物之间的樱花树和枫树在一年间都能不断提供变化的季相性景观。客人往来于接待处和林荫道之间,从那里可步行前往自己的小屋。每栋小屋都由园路相互连接,这些小径的高程与位置经过精心设计,使得游客仅能在进入房间后才能一窥富士山的景色。这种细致的安排和独特的视野设计为客人提供了惊艳而舒适的套房体验。
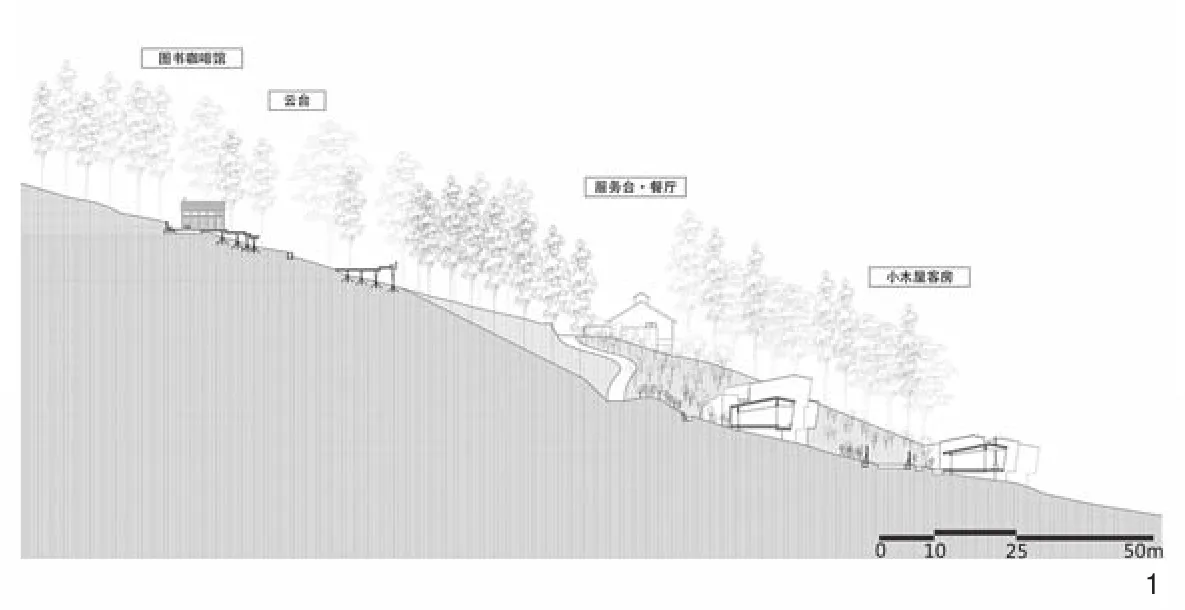
1 总剖面图Overall site plan (cross-section)

3 云台平面图The Cloud Terrace plan

2 总平面图(鸟瞰)Overall site plan (bird’s eye)
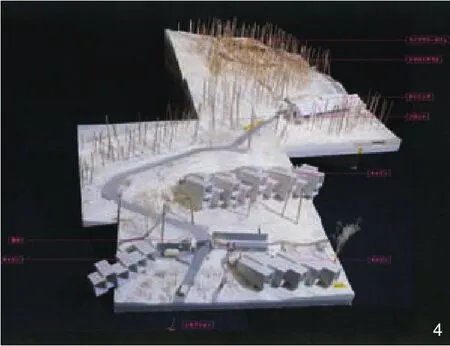
4 场地模型Site model

5 云台模型The Cloud Terrace model
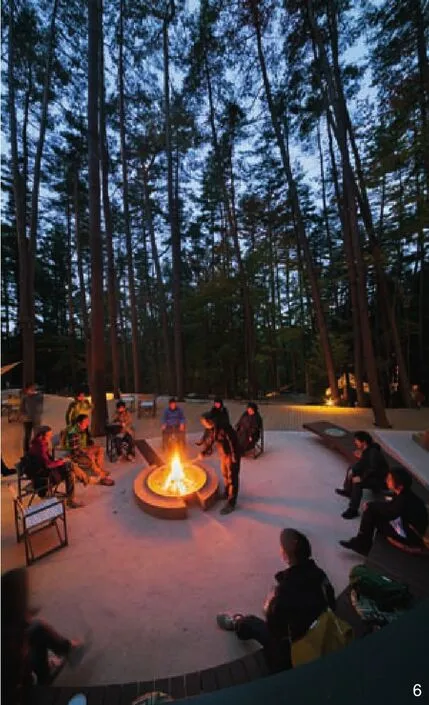
6 游客在篝火平台上聚集Visitors gathering around the Bonfire Terrace

7 咖啡馆和篝火平台View of the cafe and Bonfire Terrace

8 从上层云台欣赏林地View of the woods from the upper Cloud Terrace

9 云台全景Full view of the Cloud Terrace
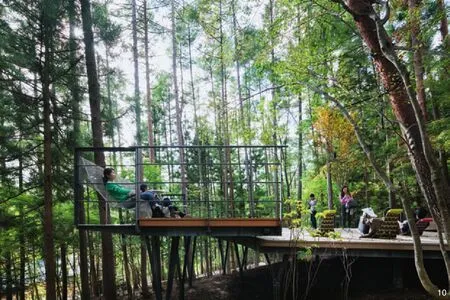
10 客人在悬挑平台的金属网格躺椅上享受森林氛围Guests enjoying the woodland atmosphere on metal mesh chairs on the overhanging deck
服务台·餐厅位于小木屋外,同时也是上下2个分区间联系的枢纽。从这里往上则是另一个完全不同的区域——红松和阔叶树林的出现,富士山在视野中渐渐远去,使得景观氛围迥然改变。离开了观景台之后,游客们进入迷人的森林探索未知,放松身心。这个地区非常适合豪华野营,当你进入树林时,就会看见“云台”,正如名字所示,一层层平台被修建成环状,宛如漂浮在森林里的云雾。在顶层的平台上有一个图书咖啡厅。云台由轻质铁架支撑,梁架上铺设木板。有些平台看起来像云彩一样漂浮着,有些看起来像是从地面伸出来的,无论天气状况如何,它们都为游客提供了各种各样的活动场所。游客们可以在美丽的自然环境中做瑜伽、阅读、喝咖啡、围坐在篝火旁或是在帐篷下玩纸牌游戏。各个平台间视线能够透过树枝联通,客人们虽然分散在森林中的不同区域,却又仿佛因此形成了一个社区式的群体。这一切都源于一个使普通的林地变得更加独特的尝试,通过介入一个简单的设计,划分了平庸与卓越的界限。
(编辑/王一兰)

11 油布帐篷下加高的坐垫休息区Raised cushioned area under the tarp

12 客人在帐篷下放松A guest relaxing under the tarp
项目位置:日本山梨县南都留郡富士河口湖町
客户:星野集团
承包商:清水建设
合作公司:
建筑设计:东环境·建筑研究所/东利恵
照明设计:城市环境照明公司
结构设计:KAP
建成日期:2015年8月
照片版权:吉田诚
翻译:徐昕昕
校对:孙越
The site is located north of Lake Kawaguchi;its south-facing slope looks onto Mount Fuji with the lake lying in between them. Originally, this slope was used as a campsite where various elements such as grass fields and pine and cedar woods formed a mosaic-like landscape. The elevation difference between the highest and lowest points of the site is over fifty meters, excluding the reception area. As you ascend the slope, the magnificent view of the lake and Mount Fuji expands before you. Further up, you are able to see the dense grove of Matsuyasugi, a kind of Japanese cedar. The development of the configuration plan took advantage of these characteristics. The disparate beauty of these natural features birthed the concept of dividing the site largely into two zones(upper and lower), allowing visitors to go back and forth between them and experience the completely different kinds of enjoyment each of them offers.We hope that the functions of these two zones complement each other, giving the visitors a lasting vivid impression of their stay in each zone.
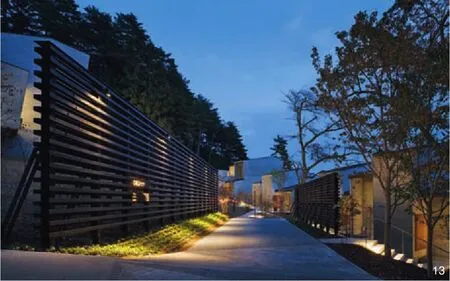
13 通往小屋的道路Path to the cabins

14 接驳服务的等候区Waiting area for the shuttle service
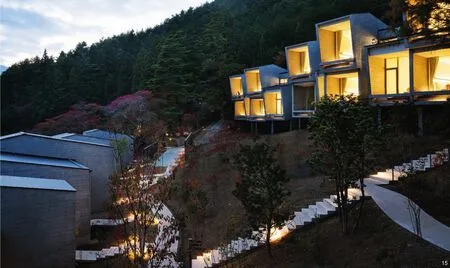
15 小木屋View of cabins
The guestroom wing is located in the grass field area where the most striking view of Mount Fuji and Lake Kawaguchi can be enjoyed. The cherry and maple trees which lie between the buildings are ever-changing throughout the year,serving as dynamic seasonal decorations. Guests are shuttled between the reception and the covered driveway, from which they make their own way to their cabins on foot. Each accommodation building is connected, and the level and positioning of the garden paths are arranged in such a way that visitors cannot see the view of Mount Fuji until they enter their room. This careful arrangement and unique view creates a stunning experience for the guests from the comfort of their suites.

16 人们在平台上做瑜伽Yoga on the deck

17 云台上图书咖啡厅的夜景The Cloud Terrace, night view of the library cafe
The front desk/dining room is located further up beyond the cabins, and serves as the hub of the two zones. From here upwards is another entirely different area——the atmosphere changes drastically as woods of red pine and broad-leaved trees appear and the view of Fuji recedes from view. Leaving the vista point behind, visitors now enter the enchanted woods where they can explore and relax. This area is perfect for glamping. As you go into the woods there is a Cloud Terrace, forming a ring as if it is floating in the woods as its name depicts. There is a library cafe situated on the top terrace. The terraces consist of light-weight iron frames, upon which decking boards are laid. Some look as though they are floating like clouds, and some seem to protrude out of the ground, both offering spots for a variety of activities which visitors can partake in, regardless of ambient weather conditions. Yoga, reading, enjoying coffee, sitting around the bonfire, playing card games beneath the tarp, all in a beautiful natural setting,are popular activities among visitors. Each spot is visible to each other through glimpses between the branches. It appears that the guests, spreading across the woodland, form something of a community. This came of the attempt to turn ordinary woodland into something rather distinctive, dividing the ordinary and the extraordinary by inserting a single plop.
Project Location: Fujikawaguchiko-cho Minamitsuru-gun Yamanashi, Japan
Client: Hoshino Resorts
Contractor: Shimizu Corporation
Cooperation company:
Architecture: Azuma Architect & Associates / Rie Azuma
Lighting Design : Illumination of City Environment
Structural Design: KAP
Date of Completion: 2015.08
Photo credit: Makoto Yoshida
Translator: XU Xinxin
Proofreader: SUN Yue

