Havre 77 城市更新,墨西哥城,墨西哥
设计:弗朗西斯科·帕尔多建筑事务所与阿梅兹库阿事务所合作
通过改造一栋废弃的19世纪建筑来激活墨西哥城的中心地区
正如项目的名字——也是其所在地址——所揭示的一样,弗朗西斯科·帕尔多建筑事务所与建筑师朱利奥·阿梅兹库阿合作的“Havre 77”是一个深深扎根于墨西哥城城市肌理的城市结构再致密化和功能再活化项目。项目位于墨西哥城标志性的改革大道的南侧,这次改造是覆盖Colonia Ju rez地区的更大规模的城市再生计划的一部分。这一地区今天属于繁华的中心城区,但在20世纪早期曾经是城市最有特点的郊区之一,但在1957年和1985年遭受革命战争和两次破坏性的地震之后,该地区的租金价格处于冰冻期已经超过50年了。
这个曾经是上层中产阶级家庭住宅的19世纪建筑现在已经彻底转型成了一个包括办公室、共享工作空间、法式餐厅和日式餐厅在内的多用途场所。像人体的义肢一样,改造在原来的砖砌建筑的顶部支起了两层钢混结构的新建筑,在原建筑的背后也进行了一部分加建。在通过不同的建筑语言唤起不同的时代记忆的同时,既有建筑和新的建筑像一枚硬币的两面,自然而然地结合在了一起。
通过向这个废弃的场所注入新鲜血液,Havre 77现在面向街道开放,并通过南侧狭长的广场融入其中。通过这种方式,项目增强了与周围环境的内在联系,并有助于愈合周边街区支离破碎的城市肌理。
作为一整套协同系统的一部分,这个项目距离弗朗西斯科·帕尔多建筑事务所设计的其他几个建筑改造项目仅有几步之遥,例如Havre 69(另一栋改造为多功能用途的建筑)和Mil n 44(改造成一个现代化集市)。该项目采用的极富人性的设计方式引人瞩目,让人开始关注墨西哥城中心城区被忽视的地段的集体潜力,也翻开了Colonia Ju rez城市历史的新篇章。□(司马蕾 译)
项目信息/Credits and Data
地点/Location: Havre 77, Colonia Juárez, Mexico City (MX)
设计团队/Design team: Julio Amezcua, Karen Burkart,Victor Cruz, José Luis Fajardo, Alan Orozco, Francisco Pardo, Aarón Rivera, Vania Torres, Tiberio Wallentin
地产概念/Real Estate Concept: ReUrbano. Rodrigo Rivero Borrell Wheatley + Alberto Kritzler Ring
设计时间/Design: 2011
总建筑面积/GFA: 1485m2
摄影/Photos: Diana Arnau
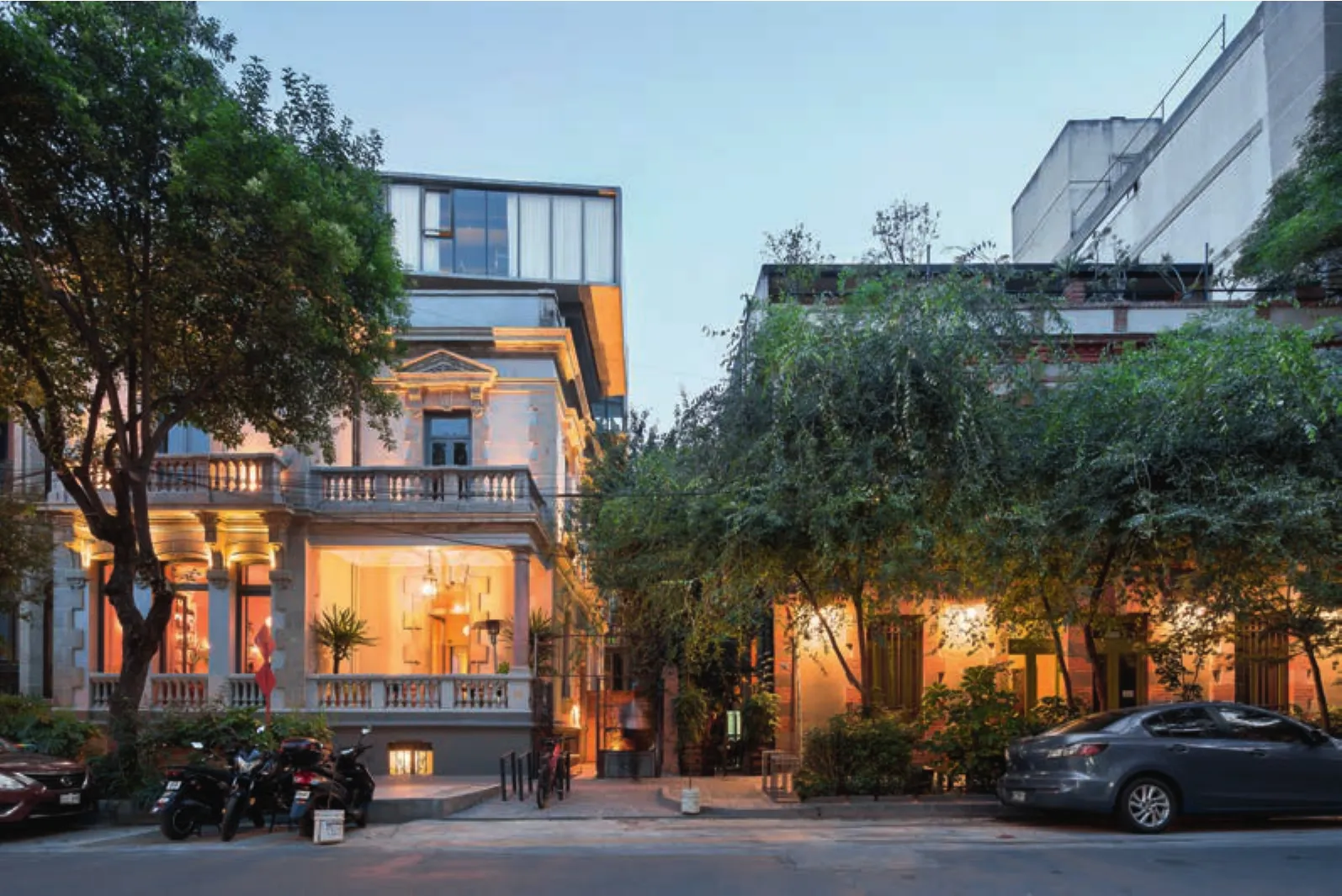
1.2 外景/Exterior views
A derelict 19th century house is transformed to invigorate Mexico City's central neighbourhood
As its name – which reflects its exact address – would suggest, Havre 77 by Francisco Pardo Arquitecto in collaboration with architect Julio Amezcua is an urban re-densification and reactivation project that sinks its roots deeply into Mexico City's urban fabric. Standing on the south side of the emblematic Paseo de la Reforma,the intervention is part of a wider regeneration programme covering Colonia Juárez. Today a bustling central district, the area used to be one of the city's most exclusive suburbs back in the early 1900's, before it was hit by a revolutionary war and two destructive earthquakes in 1957 and 1985,which led to a rent freeze for over 50 years.
A 19th cntury house, once accommodating an upper middle-class family, has been radically transformed into a mixed-use venue including offices, co-working spaces, and a French and a Japanese restaurant. Like the prosthesis of a human body, a new steel and concrete structure comprising two floors grips the top of the former brick building, while an additional branch lies at the back of it. While evoking different eras through different languages, the existing building and the new additions are naturally integrated and complete each other like the two sides of the same coin.
Instilling new life-blood into an abandoned lot, Havre 77 opens onto to the street and brings it in, through an interstitial plaza on the south side. In this way, the project enhances its intrinsic connection with the surroundings and contributes to healing the neighbourhood's fractured urban texture.
Part of a synergic system, the project is located just a few steps away from other architectural interventions by Francisco Pardo Arquitecto, such as Havre 69 – another house converted in a mixeduse building, and Milàn 44 – a contemporary market. Marking a new chapter in the urban history of Colonia Juárez, the project stands out for its humanitarian approach and puts the spotlight on the collective potentialities of neglected lots in the beating heart of Mexico City.□
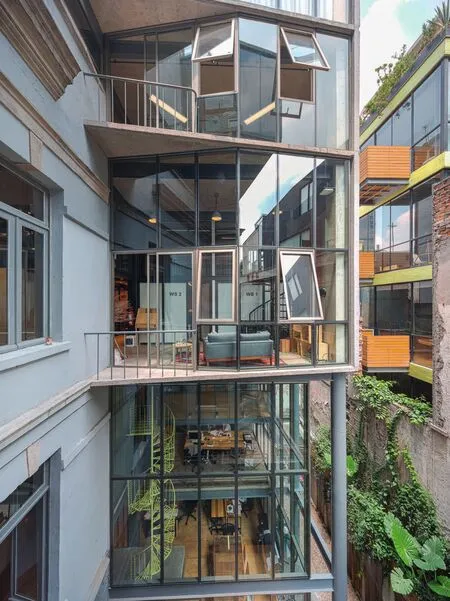
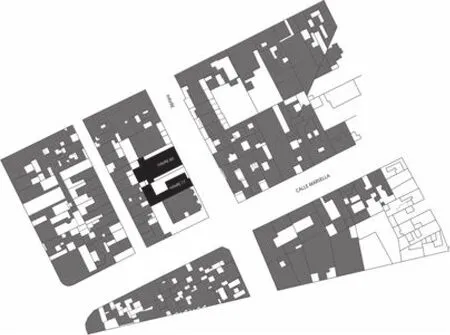
3 总平面/Site plan
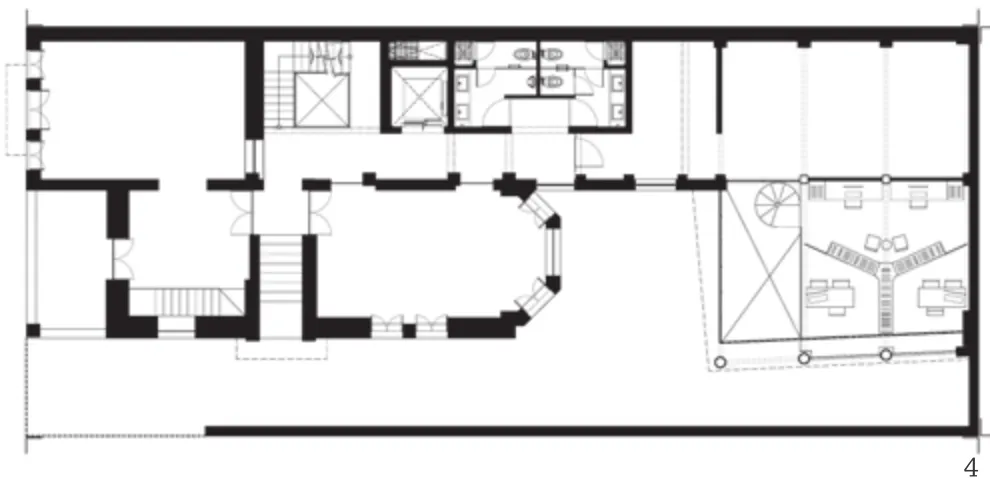
4 夹层平面/Mezzanine plan
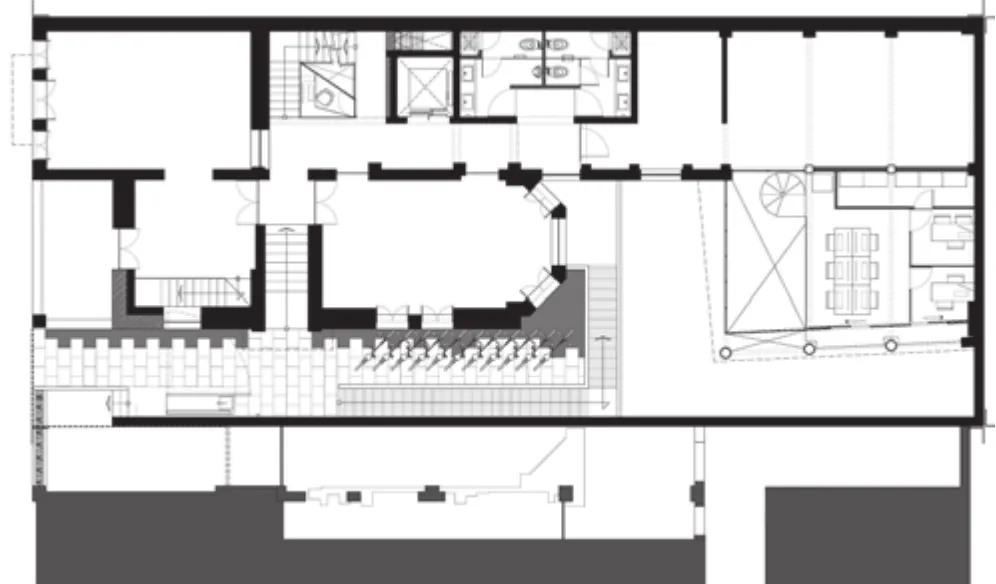
5 首层平面/Ground floor plan
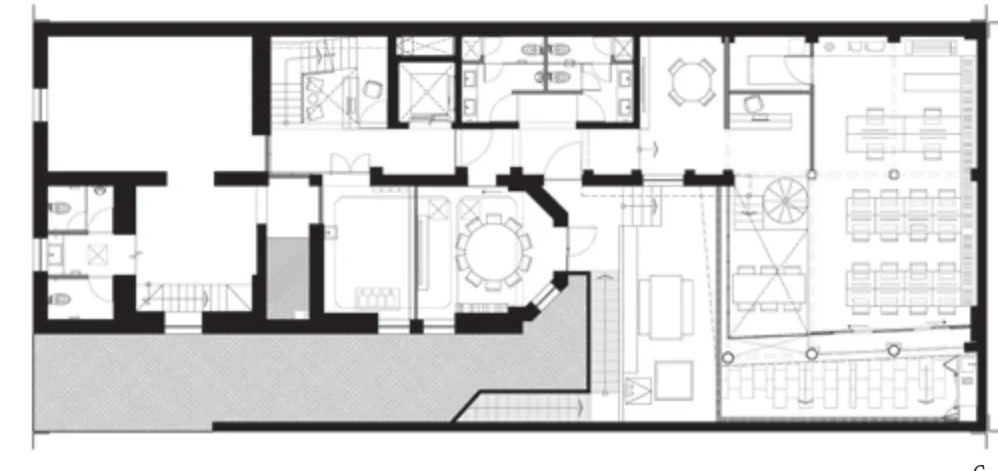
6 地下室平面/Basement plan
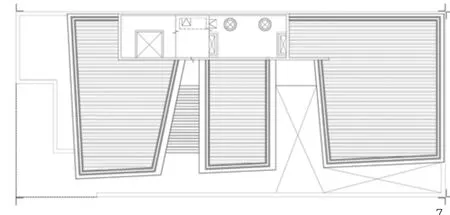
7 屋顶平面/Roof plan
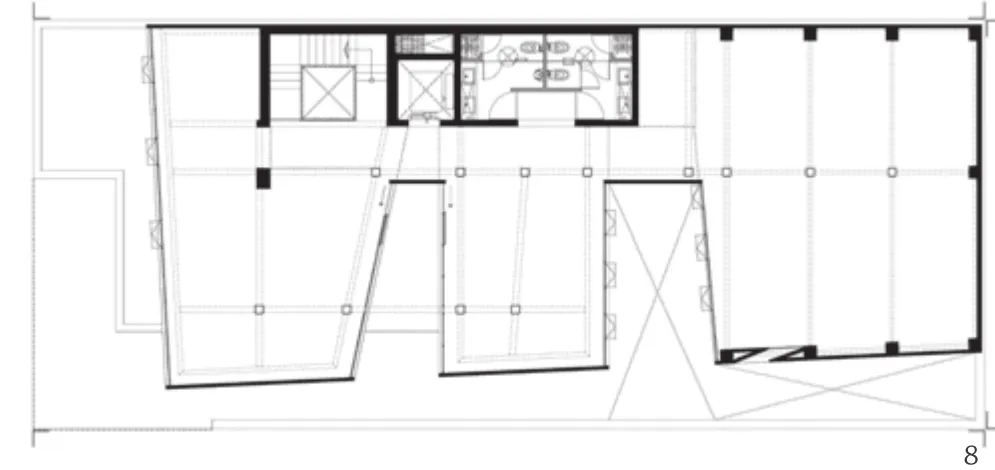
8 四层平面/Floor 3 plan
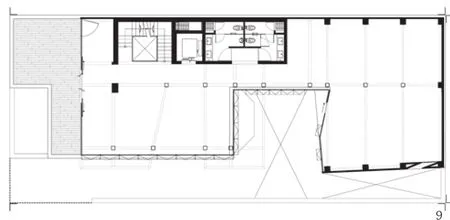
9 三层平面/Floor 2 plan
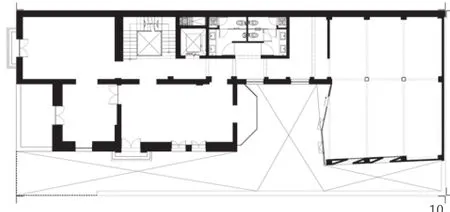
10 二层平面/Floor 1 plan
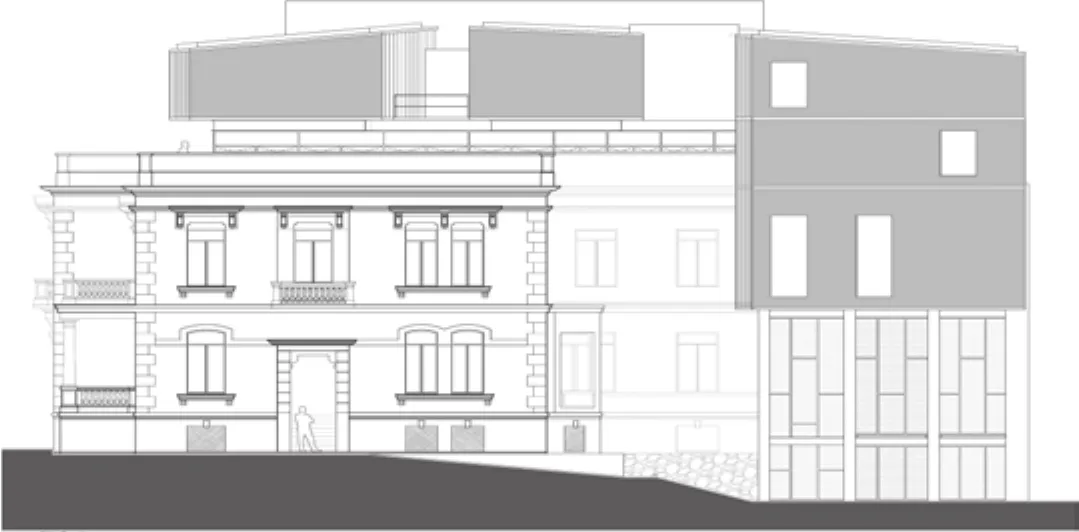
11 侧立面/Side facade
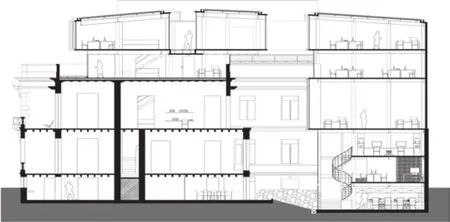
12 纵剖面/Longitudinal section
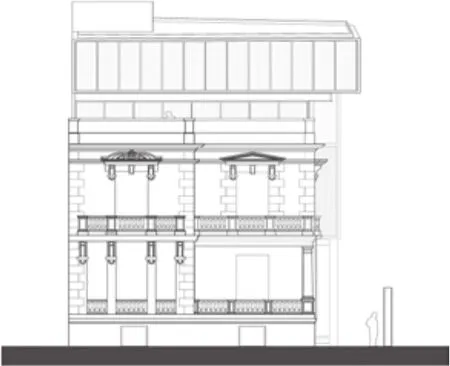
13 主立面/Main facade
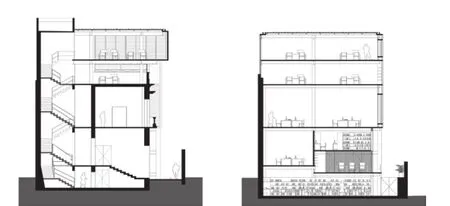
14 横剖面/Cross section
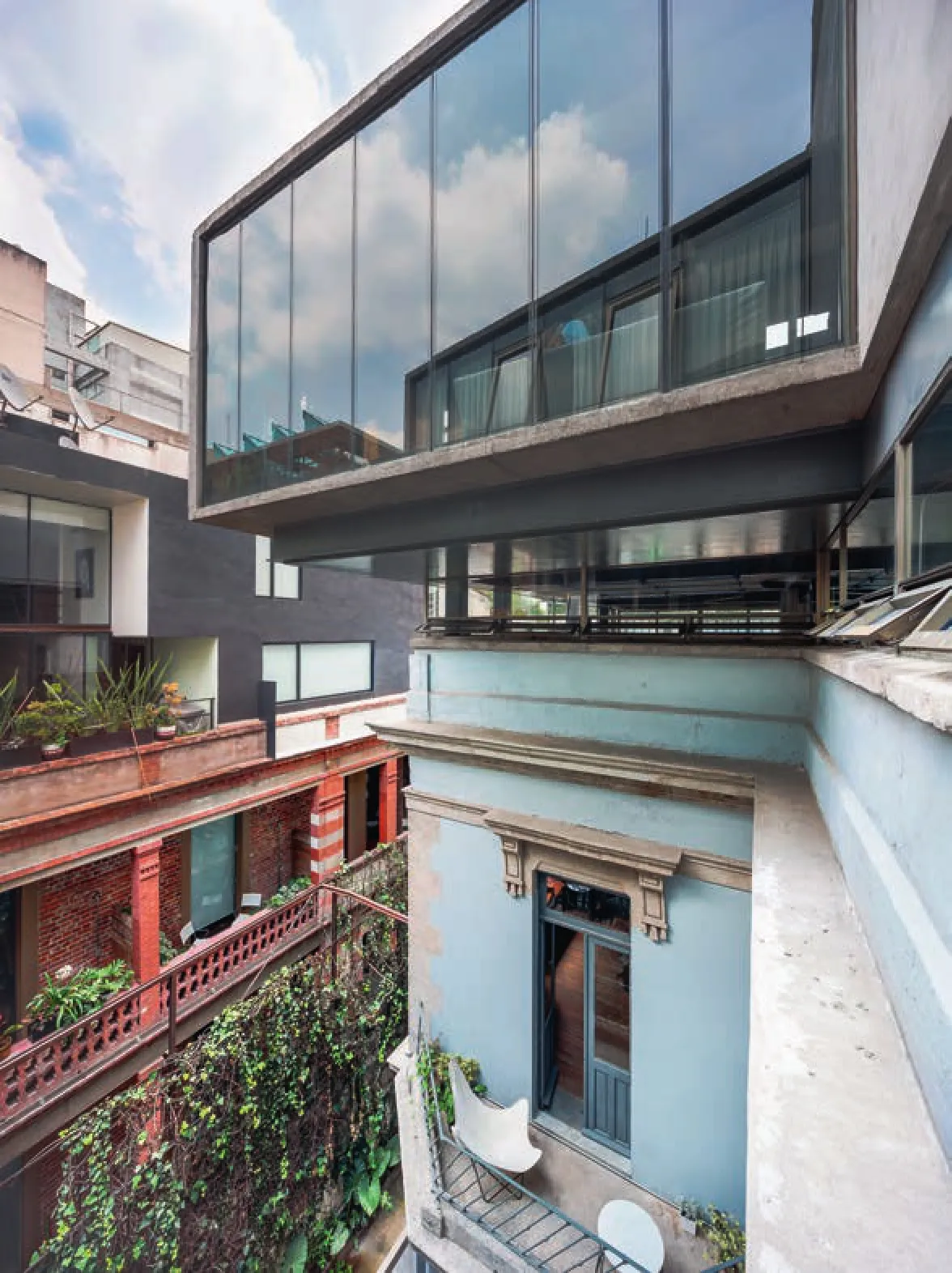
15 外景/Exterior view

16 内景/Interior view
WA:在这个项目中,设计发挥了什么作用?
弗朗西斯科·帕尔多(FP):客户要求我们做的第一件事就是提出一个想法,回答这个地方应该是什么样的。客户没有一个特定的计划,所以设计涉及到如何通过改变原有的建筑来重新思考它的核心功能、DNA和美学特质。
WA:设计中最有创意和最具吸引力的部分是什么?
FP:因为这是一个现有的完整建筑物,所以我们设计时不想给这个空间带来新的元素,我们称之为“删除而不是清除”。换句话说,我们希望减去一些元素而不是做加法,所以对原建筑的设计是保持它原来的结构,使之以“坦荡的”姿态容纳新的功能。
在这个案例中,富有创造性的过程是关于改变建筑物的DNA的,也就是如何设计你感知一个旧独栋家庭住宅与一个新的多功能建筑的方式,你从街上进入一个通过几家餐厅创造的公共空间,以及你在不同功能的空间中垂直移动的方式。
WA:设计过程中最大的困难是什么?
FP:是进行项目的策划:设想这应该是个什么样的场所,谁会是建筑未来的使用者,是不是包括了租户和游客,以及理解这一地区正在发生的变化。
WA:使用者的反馈如何?
FP:建筑的租户和公众(邻居)对空间使用方式的理解非常重要,但这不是一个固化的程式,去年就一直在进行变化调整。因为具有有机性,空间作为一个“容器”可以很容易地改变用途或重新安排来适应各种使用方式。
WA:这个项目是如何改善使用者的工作状态的?
FP:因为建筑原来是空置的,所以没有既有的环境能供比较,所有的体验者都在体验一个新空间。让我们对他们的反应拭目以待吧。□(司马蕾 译)
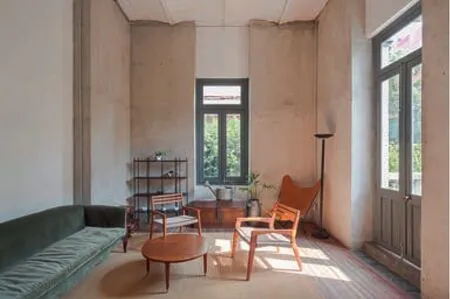
19 内景/Interior view
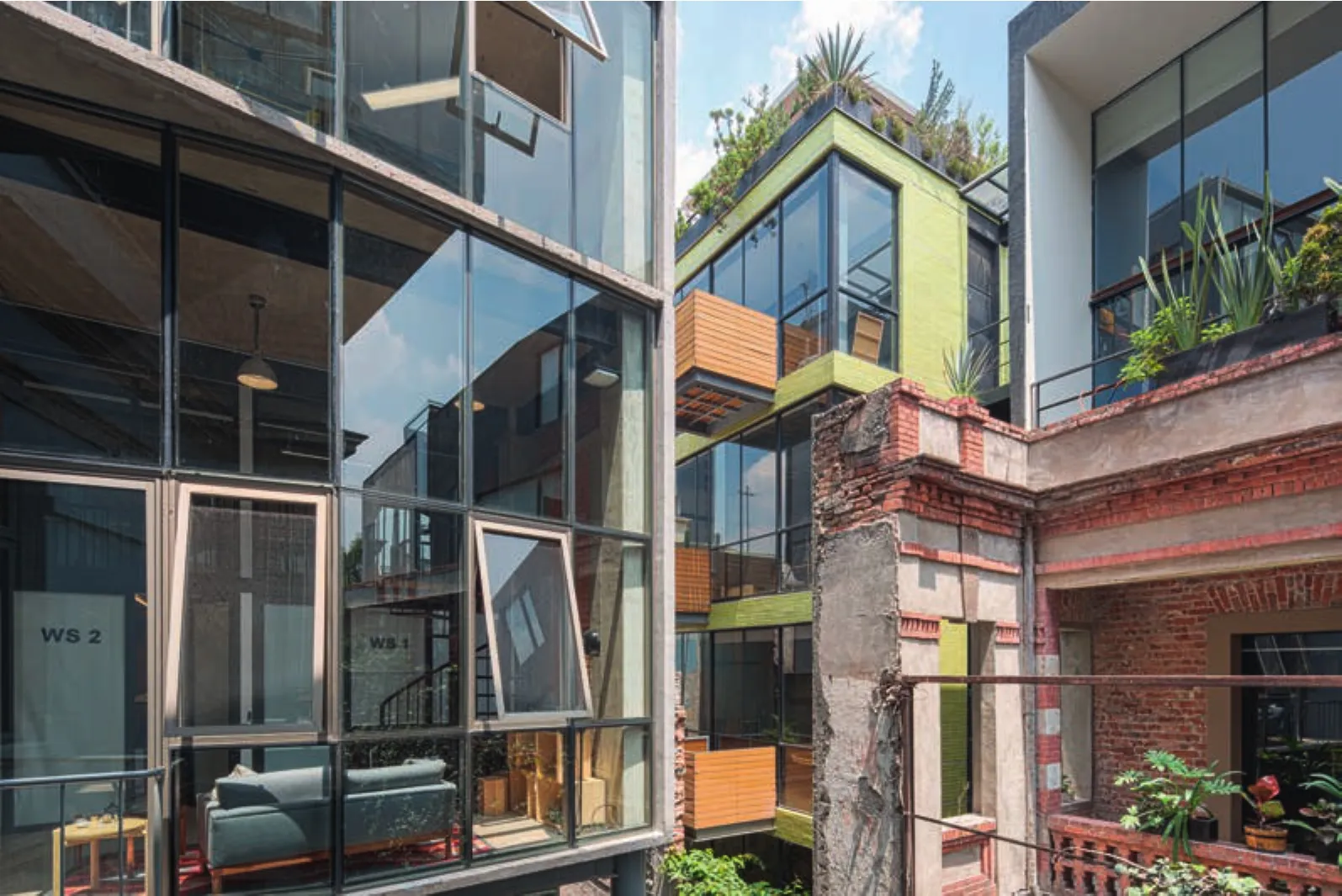
18 外景/Exterior view
WA: What is the role of design in this project?
Francisco Pardo: The first thing we were asked to do by the client was to come up with an idea, "what the place should be". The client didn't have a specific programme, so the design involved to think how to transform the original structure, re-think its core programme, DNA and aesthetics.
WA: What is the most creative and attractive solution?
FP: I would say that as it was an existing structure,we manage to design without bringing new elements to the space, let's call it: deleting rather than erasing.In other words, we subtracted elements instead of adding up, so the design is the original structure,"naked" that will house the new programme.
The creative process in this particular case was about changing the DNA of the building, the way you perceive an old single family house vs. a new multi use building, the way you access from the street creating a public space throughout the restaurants and the way you move vertically throughout the different programmes in the space.
WA: What was the most difficult part in the process of design?
FP: The programming: what kind of venue should it be, who are the future clients, both tenants and visitors and understandings of a changing neighbourhood.
WA: What is the feedback from the users?
FP: The renters and the public (neighbours) have been very important to understand the use of the space, it is not a fixed programme, it has change throughout the last year, it is an organic programme so the space works as a "container" that could be easily change or be re-programme.
WA: How did this project improve the users' work?
FP: There was no existing condition of workers, the building was empty, so all the users are experiencing a new space… Let's see what happens.□

