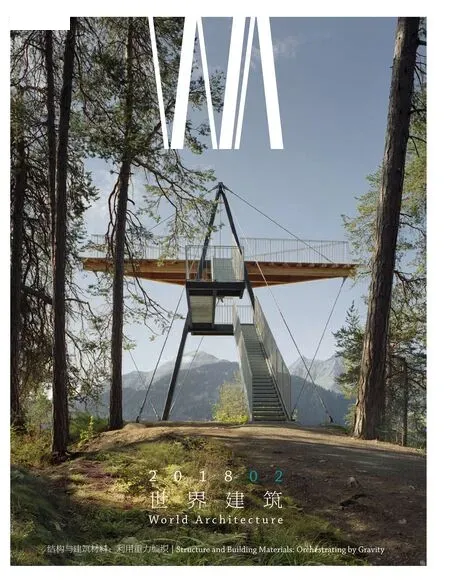赖夫艾森“灰石”体育场,斯鲁恩,瑞士
建筑设计:扬·贝尔尼,耶奥格·克朗恩布尔
Architects: Consortium Jan Berni, Georg Krähenbühl
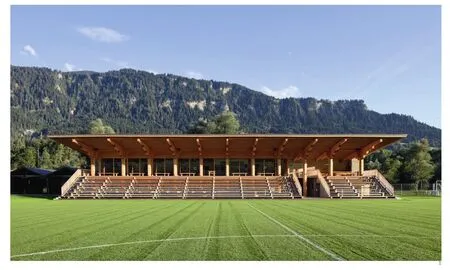
1 外景/Exterior view
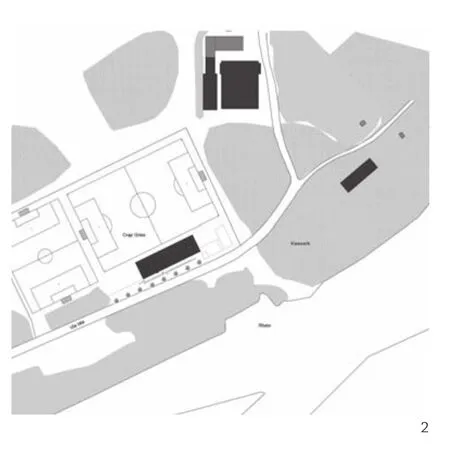
2 总平面/Site plan
赖夫艾森体育场项目是由来自伊兰茨的建筑师扬·贝尔尼和来自达沃斯的建筑师耶奥格·克朗恩布尔合作设计的。贝尔尼是当地名为斯鲁恩伊兰茨足球俱乐部的成员,他借此机会和他的朋友克朗恩布尔进行了一项未来发展的研究(2009年)。这两位建筑师的本意是为了发现可能性而拓展思路,从未想过将其发展成一个实际项目。对于他们来说,项目造价在俱乐部可以融资的范围之内是非常关键的一点。一个重要的策略就是使用当地的天然材料,并且由当地公司加工制造。体育场馆的运营会对当地经济有积极的影响,也可以给未来带来新的推动力。
新建筑的开发是主要的关注点,包括良好的足球运动基础设施和足球场之外的社交相遇空间。体育场建筑是与莱茵河平行排布的,它遮盖了下方的公路,以便使观众的注意力集中在比赛和公众的互动上。
当地天然建筑材料的使用是设计过程中的一项重要事宜。建造所用的材料是混凝土和木材,后者主要用于屋顶。
体育场的施工耗时6000小时,是由足球社团的成员及其家人一同建造的。正是足球社团内部的强大凝聚力以及来自周围社区和赞助商的支持,使得项目得以实现。建筑师们也是无偿服务的。
包括汉堡足球俱乐部(HSV)和奥地利国家足球队在内的球队都曾来这里训练。这个项目的伟大之处在于,只要意愿足够强大,在偏远的地方也可以拥有如此创新的项目。建筑可以对社会产生真实的影响力。(王欣欣 译)
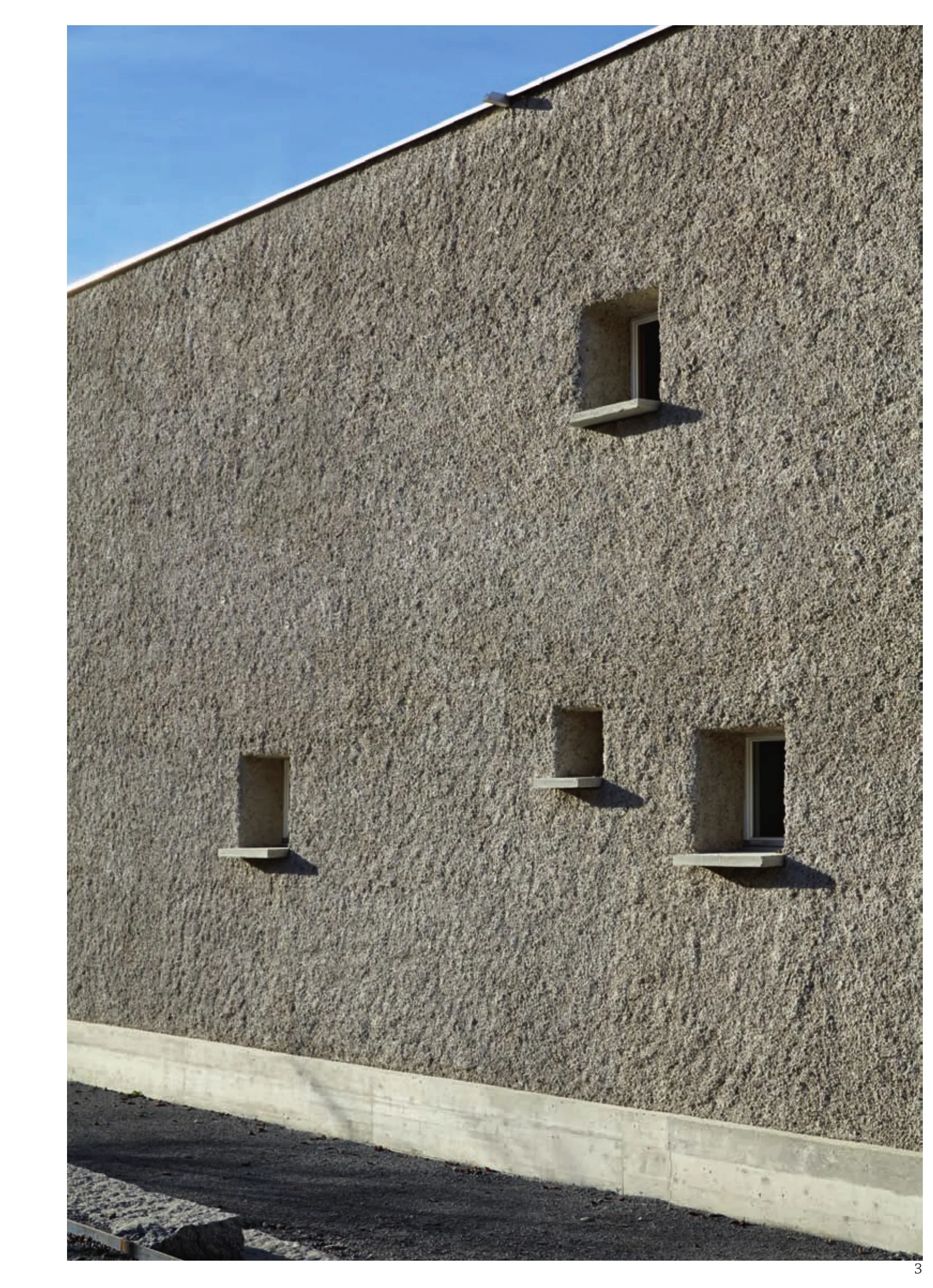
3 外景/Exterior view
The architects Jan Berni from Ilanz and Georg Krähenbühl from Davos joined their offices to do the project of the Stadium "Crap Gries". Berni was member of the local football club Schluein Ilanz and took the opportunity to do together with his friend Krähenbühl a study about a future development(2009). From the architects' side it was never meant to develop a realised project but to stretch ideas what might be possible. For the architects it was very important that the project was financeable for the club. A very important focus was in the use of natural materials from the region and that the work went to local companies. And the running of the stadium has a positive impact for local economy and can set new impulses for the future.
The main focus was the development of a new building, a good infrastructure for football and the encounter zones for social exchange besides the soccer field. Their Arena building is orientated along the River Rhine. It covers the road so that the main focus of the audience is on the game and the social interaction by the public.
The use of natural building materials from the area was an important issue in the design process.The construction was done in concrete and in wood for the roof.
More than 6000 working hours to build the arena were contributed from the members of the football society and their family members. Only thanks to the strong cohesion within the society,support from the surrounding communities and sponsors was the building possible. Not even the architects got paid for their work.
Among others were the football club HSV(Hamburger SV) and the national team from Austria for training camps. The great thing about the project is, that a remote area can create innovative projects if they want. Architecture can have a real impact on society.
项目信息/Credits and Data
客户/Client: US SchlueinIlanz
建造周期/Building Year: 2015
结构工程/Structural Engineer: Walter Bieler
摄影/Photos: Ralph Feiner

4 首层平面//Ground floor plan

5 二层平面/1st floor plan

6 横剖面/Cross section
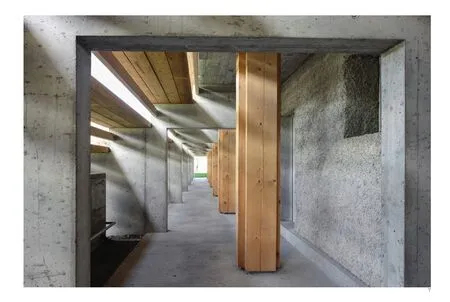
7 室外走廊/Outside corridor
评论
朱渊:结构混合下的清晰辨识,在这个以木结构与混凝土结构结合而成的综合设计中,显得尤具特色。作为基础支撑的厚重混凝土材料和作为顶棚覆盖的木结构材料,在相互穿插中各自组织起支撑结构引导下的空间体系,并在轻与重之间,使得混凝土结构限定下面向城市街道的封闭与私密的内部功能,和木结构支撑下面向运功场地的开放与公共功能之间产生明晰分辨。其中,独立柱的木结构落地,直接参与底层混凝土结构的空间组织,而木结构单元体系的梁柱交接利用层叠受力将梁伸向远方,以覆盖整个看台,并满足无视线阻挡的功能需求。在此,线性结构的柱梁体系和体量结构的房间划分,让空间在轻重之间清晰呈现。邹欢:看台顶盖的木结构与基座的混凝土结构完美结合,木结构处理有意识加强粗重的感觉,与基座尺度协调。看台临道路一侧完全处理成乡村建筑的朴素风格,粗粝的混凝土立面上开启随意跳跃的深厚的小窗洞,实现郊区道路上的连续街景。临足球场一侧以木结构呈现,真实朴素的结构、温暖自然的材料为足球比赛带来欢快热闹的气氛。木材与混凝土两种材料穿插交错,材料交接简洁干脆。看台台阶的透空处理消除了建筑大体量的厚重感,同时形成丰富的光影效果。考虑到足球比赛经常在夜晚举行,看台的照明设计也匠心独具,充分烘托出建筑的结构和构造材料的表现力。

8 休息区/Sitting area
Comments
ZHU Yuan: The clear identification under the mixture of structure is especially distinctive in this integrated design of the wooden structure and the concrete structure. The heavy concrete material as a supporting basis and the wooden material as the ceiling covering,organized the space system separately under their own supporting structure through mutual intersection,and also made the distinction clear between the light and the heavy, between the closed and private inner function facing city street under the definition of concrete structure, and the open and public function facing the sport field under the definition of wooden structure. Among them, the wooden structure of the independent columns touches the ground, and directly takes part in the spatial organization of the bottom concrete structure, but the beam and column connections of the wooden structural unit system extend the beams to the distance using the stacking force, in order to cover the entire stand and meet the functional requirement of no sight barrier. Here, the linear structure of the column beam system and the volume structure of the room division make the space between light and heavy clearly appear. (Translated by CHEN Yuxiao)
ZOU Huan: The wooden structured roof of the stand and the concrete structured base of the stand combine perfectly. The treatment of the wooden structure deliberately strengthened the feeling of heaviness to coordinate with the scale of the base. The side of the stand facing the road is completely made as the simple style of rural architecture, with randomly jumping deep little window holes opened on the rough concrete facade, achieving the continuous street view along the country road. The side facing the football field is presented with wooden structure. The genuine, simple structure and the warm, natural material bring a happy and lively atmosphere to the football matches. The two materials of wood and concrete interweave together,with a simple and clear joint. Taking into account that football games are often held at night, the lighting design of the stand is also of ingenuity, fully expressing the performance of the building structure and the construction materials. (Translated by CHEN Yuxiao)
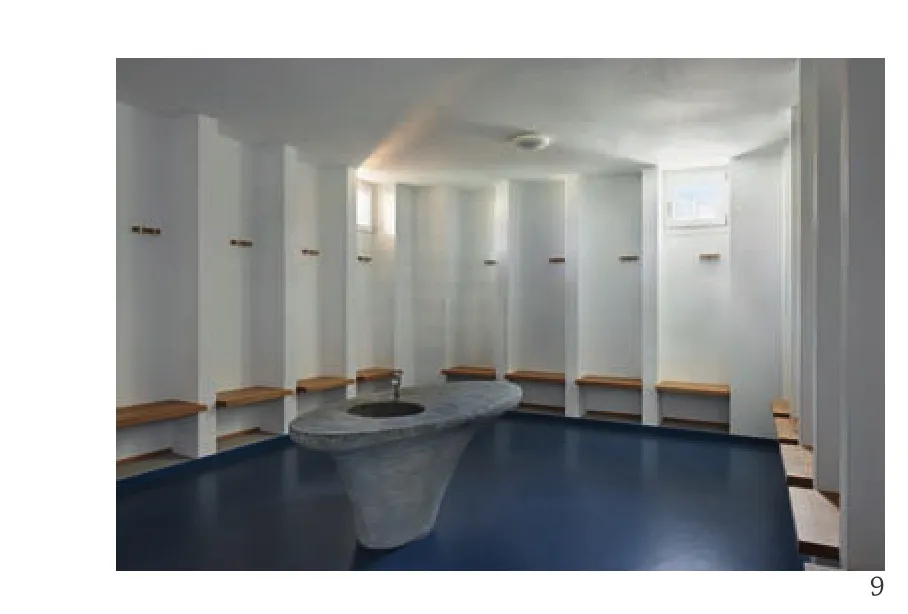
9 更衣室/Changing room
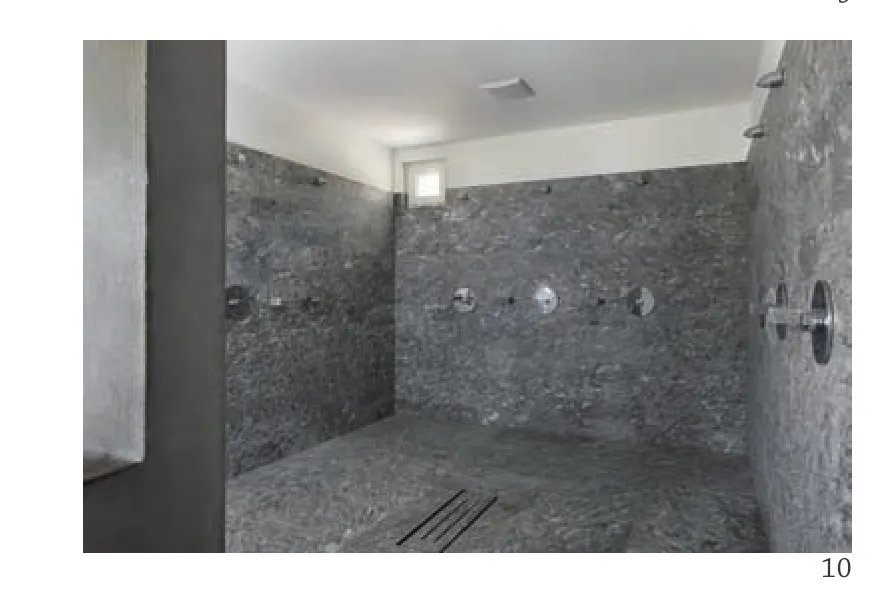
10 淋浴/Bathing area
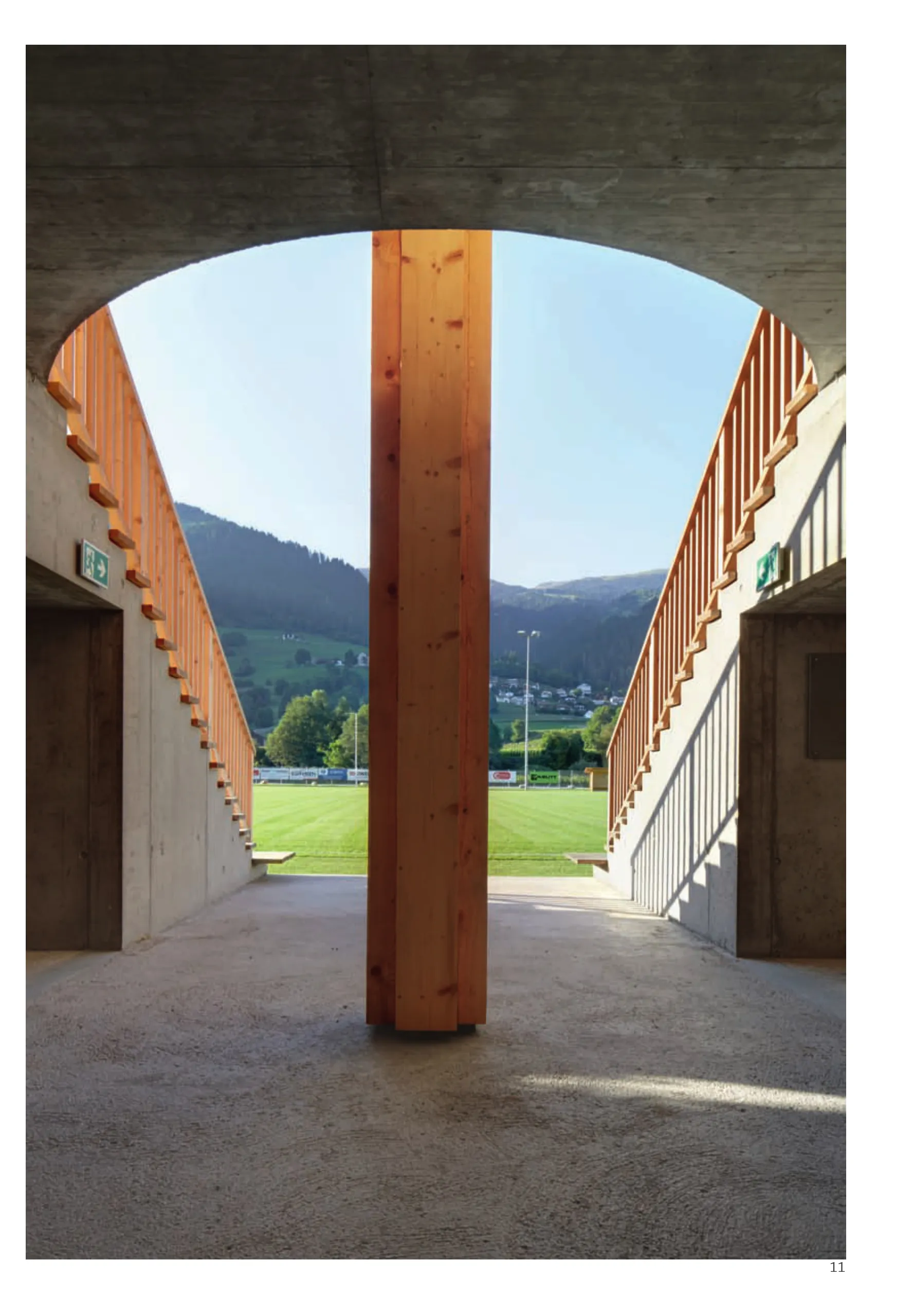
11 与地面相连接的细部/Detail of the ground connection

