邦德大学阿伯丁建筑学院
建筑设计:CRAB建筑事务所
邦德大学阿伯丁建筑学院
建筑设计:CRAB建筑事务所
我们的体会是,哲学思想和课程设置在历史上有一种往返起伏的规律,而它的基础一直是可见的行为和需求。
面对各种世界问题和新的全球挑战,变化层出不穷,但有时变革也来自本地——例如人员的变化。但愿这是为拓展建筑学科深思熟虑的结果——即对反映外界生活的新教学方式的不懈追求。
所以,各种要素、空间和机制的物质构成一定不能妨碍未来的愿景。或许这种观点可以体现从带隔板的大屋檐上体现出来。我们坚信建筑的使命是认同,并以认同鼓舞人。
所以这个建筑、工作室及其他主要空间都有一个清晰的体系,但又各具特色,能与使用者产生共鸣。我们通过记录建筑中的点滴生活来展现这种“偶然”与“插曲”中的愉悦,并设计出“大屋檐”这样的构件,时刻勾起我们在建筑学校里的久远回忆。
我们要展示出自己的信念和可被认同的“教学方式”:一所好学校给人的感受是包含友情、氛围、细腻的好奇心和启迪的。所以我们设计了一系列舞台,将这一切展示出来,形成了“平台”“凹地”“角落”、“巢窝”和“逃脱”。
有些建筑要素和区域是迫切地希望那些将用毕生精力满足人们需求的人使用的。
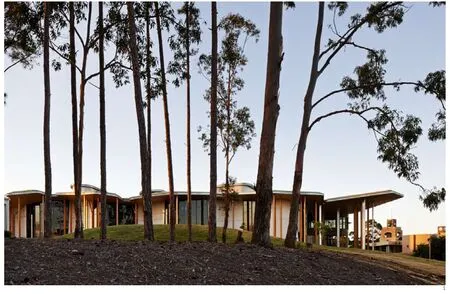
1 外景/Exterior view
林地与宁静的大屋檐
邦德大学的新阿伯丁建筑学院给人的感受有如一场丰富多变的旅程。
这座建筑北侧坚实、有顶,南侧却轻灵、自如。
室内主干道的曲线为校园的西北区创造出一个柔和的新核心——里面充满了校园生活、学生的试验、社交聚会、讲座、评论和奇妙的故事……
离开现在的主干道,宽阔的内路从凸起的静学区下穿过,途经一个个“大屋檐”。
穿过一座蜿蜒的室内“山丘”,建筑的起伏轻轻地呼应着周围的地形。
It is our experience that philosophical intentions and curricula have a habit of ebbing and flowing over time but should always be based around observable habits and needs.
Changes occur in response to world issues and new global challenges but sometimes the generators of change are more local – a change of personnel, for example. Hopefully they are the result of thoughtful extensions to the discipline of architecture – the entrenchment of a new way of teaching which reflects life outside.
Thus the material disposition of elements, spaces and mechanisms must be devised in such a way that future visions are not inhibited. A big, bland shed that could be subdivided by screens might be a response to such a view, but we believed strongly in the responsibility of architecture to identify – and by this identification – to stimulate.
Thus this building, the studios and other major spaces follow a clear system – but with deliberate idiosyncrasies – that can resonate with the users. We illustrate this delight in the "incidental" and the "episodic" by logging moments in the building's life, responding with devices such as the "scoops" and constantly drawing upon our long experience of architecture schools.
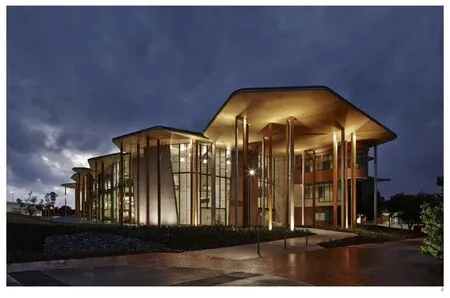
2 夜景/Exterior view at night
We play out our belief that – as well as identifiable "teaching" – the experience of a good school is made up of friendship, atmosphere, nuanced intriguedness and inspiration. So we devise a series of stages upon which this can all be played-out: which result in "platforms" "pockets" "corners" "eyries" and "escape runs".

3 入口/Entrance
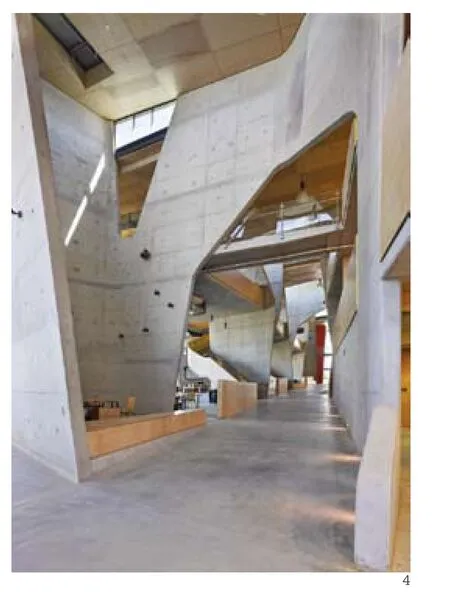
4 内景/Interior views
教师工作室和大型集会空间从这条“街道”延伸到平台上,继而融入一座重新绿化的山麓花园中。
这些“构造筏”与中央“主干道”、静学区和戏剧性的“大屋檐”组成了建筑磐石般的核心。
大量滤光“曲面”和“插块”都呈现出更为柔和、通透的特征,形成了赏心悦目的对比。
我们创造了一座氛围轻松的建筑,让每个人都能真切地感受到所做之事的特性——所以就有了工作室台地、大屋檐、平台和转角。虽然它们有明确的层级和体系,却在方向和大小上各有千秋。
希望这些要素以微妙而愉快的方式体现了我们的观点。
我们希望对建筑的表面加以处理——遮挡北侧直接日照,并滤除射入室内的南侧光;避免眩光和过热,又不会让人在室内感到千篇一律。
因此我们创造了一系列奇特的“明亮区”和幽暗的凹地。
多模式气候控制法
我们的方案是从地面开始设计的,这样减少了建筑热围护体多余的日照得热。
There are built elements and territories that cry out to be appropriated by those who themselves will spend their lives responding to peoples' needs.
Forested Pads & Silent Scoops
Bond University's new Abedian School of Architecture might be experienced as varied and episodic journey.
Sheltered and determined to the north, the building is airy, effortless and free to the south.
The curvature of its spinal interior route establishes a new soft core for the North West Quadrant of the Campus – a core populated by the life of the school, by student experimentation, social gatherings, lectures, critics and weird happenings...
Leaving the existing spine pathway, the broad internal path dives underneath the nose of the quiet-study strip and proceeds past a series of "scoops".
Via its meandering internal "hill", the rise and fall of the building gently echoes the topography of its surroundings.
From this "street" the faculty's studios and large gathering spaces spread out onto a terraced deck – which itself melts into a re-vegetated hillside garden.
These "tectonic rafts" together with the central "spine", quieter study areas and dramatic "scoops" define the building's rocky core.
In welcome contrast a majority of the filtering "wraps" and "insertions" are of a softer, more translucent character.
We created a very ambient building, where the individual can really identify with the nature of his or her activity – thus the studio pads, scoops, decks and corners – though based on a clear hierarchy and system – have significant shifts of direction or variations of size.
These elements particularise – we hope, in a subtle and enjoyable way.
We wished to manipulate the surface of the building – sheltering it from direct northern light and filtering the southern light into the interior. Avoiding glare and overheating – without homogenising one's experience the interior.

5 内景/Interior views
屋顶和立面系统都预先考虑了昆士兰夏季日照的强度和方位。建筑洞口的朝向与遮阳罩和立面的柱列成功地避免了大部分过量日照。
建筑在朝向上减少了北、东、西三面外露的墙和窗。在这些立面上,每个洞口都遮住了最强的直射日照。所有北面的窗户都增加了额外的夏季日照防护。在最大的西立面上,外部的垂直立柱和悬挑屋顶能使工作室区免受最热的夏季间接日照。
我们在方案深化阶段还考虑了主导风向。这座建筑环绕山顶,用坚强的“后背”抵御寒冷的南风。北立面用一系列金属“眉板”为各种窗口提供了遮阳。从效果上看,这既是一个防护系统,也是一件艺术品。
在室内,“内街”方向上的主交通区发挥了热缓冲区的作用,并促进了建筑长向的自然通风。
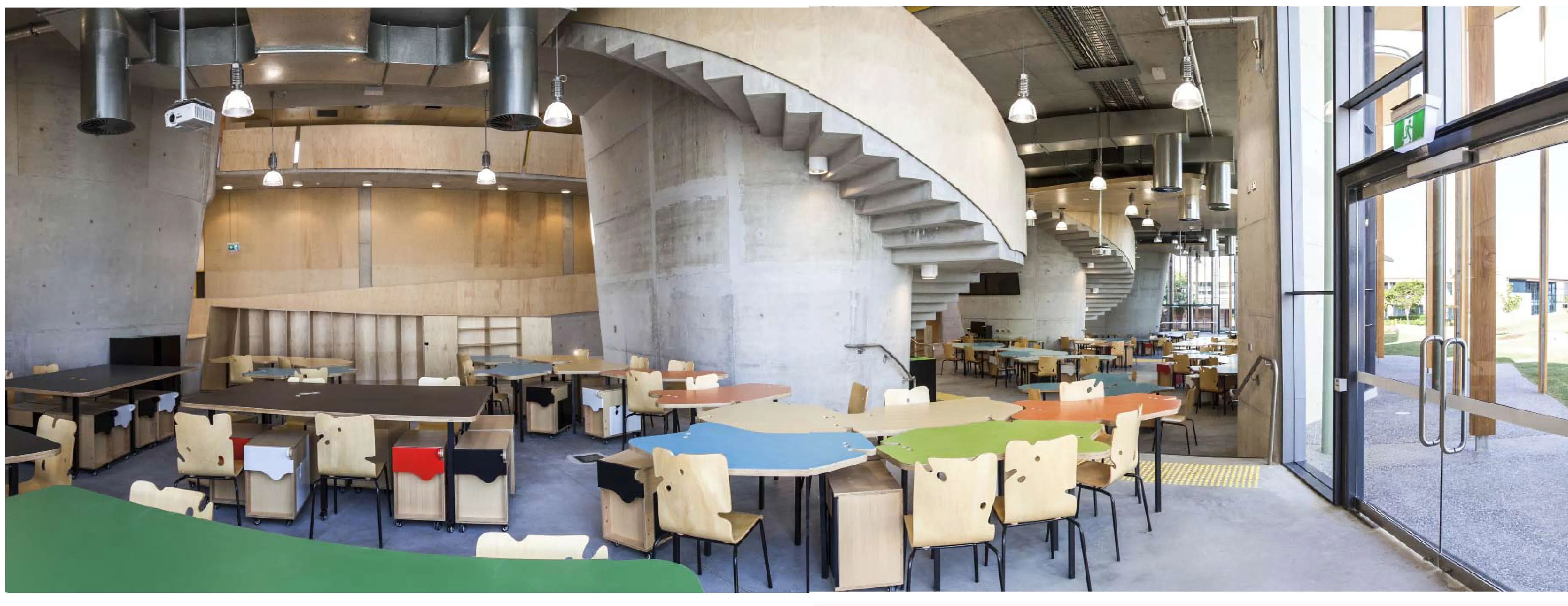
6 灵活的公共空间/Flexible public spaces
建筑的施工还为抵御室外温度波动提供了比当代同类技术更高的热惰性。混凝土“大屋檐”的蓄热体在周围环境温度高于它时会吸收热量。到了傍晚和夜间,当周围温度普遍更低时,它又会把这些热量返回到环境中。
虽然不可能完全消除建筑各个区域对传统机械空调的需求,但室内的围合体能给使用带来灵活性,而建筑的设计控制了所需的常规制冷量。□(尚晋 译)
We created instead, an idiosyncratic series of "lit places" and darker, more elemental pockets.
A multi-modal approach climate control
Our proposal is designed from the ground up to minimise undesirable solar gain within the building's thermal envelope.
Both the roof and façade systems anticipate the potential strength and direction of the Queensland summer sun. Together the orientation of the building's openings, with the sunhoods and column system of the facades succeed in mitigating a majority of the Sun's potentially excessive effects.
The building's orientation reduces the potential exposure of the north, east and west facing walls and windows. On these facades, each opening is sheltered from the strongest direct sunlight. Additional summer solar protection has been applied to all north facing windows. On the largest, west elevation external vertical columns and overhanging roof protect the studio areas from the harshest indirect summer sun.
We have also taken account of the prevailing winds during the development stage of our scheme. The building encircles the crown of the hill, turning its harder "back" to the colder south winds. Winds, whereas the north façade shelters a variety of window configurations that are screened from the sun by a series of metallic "eyebrows" that effectively create a art piece as well as a shielding system.
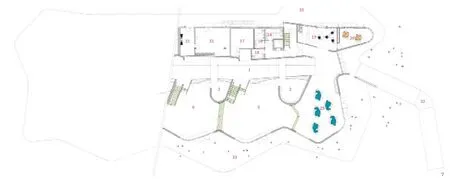
7 首层平面/Ground floor plan
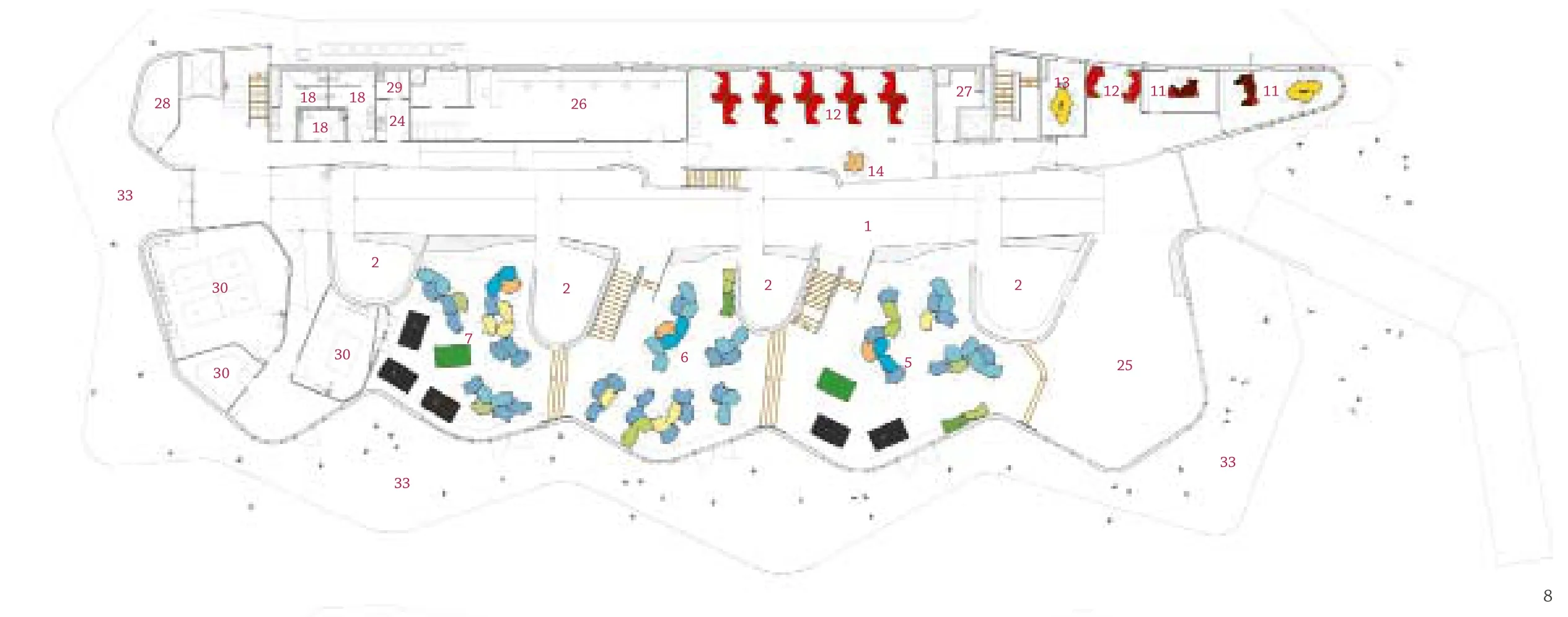
8 二层平面/1st floor plan
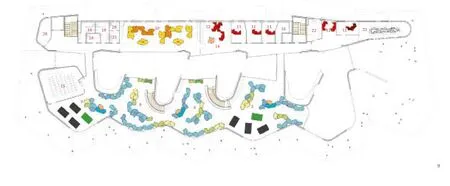
9 三层平面/2nd floor plan1-线性展览空间/Linear gallery12-开放式办公室/Open plan office20-工作室/Atelier28-阅览室/Reading room2-位于凹处的评图空间/Critic space within scoop13-会议室/Meeting room21-会议室/Meeting room29-多功能用房/Utility room3.4-专家工作室 1/Masters studio 114-人员撤离/Staff withdrawal22-有厨房的接待套间/Reception suite Kitchen30-环境科学实验室/Environmental sciences labs 5-预科工作室/Foundation masters studio15-“黑盒子”演讲空间/"Black box" lecture space23-接待套间/Reception suite31-机械设备房/Plant room 6.7-本科生工作室 1/Undergraduate studio 116-学院储藏室/Department storage24-学生餐茶室/Student Tea/Coffee point32-入口坡道/Entrance ramp 8.9-本科生工作室 2/Undergraduate studio 217-设备室/Furniture storage25-讨论/Forum33-室外水泥地面/External concrete hardstand 10-研究生室/Post grad space18-卫生间/Toilet26-学生资料室/Student resource room 11-非对外办公室/Closed office19-咖啡吧/Faculty cafe/Bar27-教工资料室/Staff resource room
Internally, the main circulation areas along the internal "street" act as a thermal buffer and encourage the natural movement of air along the length of the building.
The building's construction also provides a higher degree of inertia against external temperature fluctuations than similar contemporary technologies. The thermal mass of the concrete "scoops" absorb heat when the surroundings are hotter than the mass, returning that warmth to the environment during the evening and at night when the surroundings are generally cooler.
Whilst it may not be possible to eliminate entirely the need for traditional mechanical airconditioning in all areas of the building, the differentiated internal envelope allows for flexibility in its application while the design of the building itself will limit the degree to which conventional cooling methods need be relied upon.□
项目信息/Credits and Data
客户/Client: 邦德大学/Bond University
地点/Location: 昆士兰,澳大利亚/Queensland, Australia
主要团队/Primary team: Sir Peter Cook and Gavin Robotham, Mark Bagguley, Jenna Al-Ali, Ting-Na Chen, Lorene Faure, Yang Yu, Tim Culverhouse
结构/Structural/ Mechanical and Electrical/Acoustic Engineers: Arup Pty Ltd, Brisbane
总承包商及项目经理/General Contractor and Project Management: ADCO Constructions Pty Ltd, Gold Coast

10 草图/Sketches
混凝土墙模板/Concrete Scoop Wall Shuttering and Formwork: PERI GmbH, PERI Australia Pty Ltd.
玻璃幕墙/Glass Facade: G. James Glass & Aluminium Pty Ltd细木工及栏杆/Fitted Joinery Units and Ply Balustrades: Projects Queensland Pty Ltd.
家具/Loose Furniture: Deja Vu Creation, Hong Kong
机械设备/Mechanical Services: Coolco Air Conditioning Pty Ltd
金属栏杆/Metal Balustrades and Sunhoods: MJX Engineering
屋顶钢结构/Roof Steelwork: Widgee Engineering
造价/Budget: 16,200,000 AUD
面积/Area: 2500 m2
基地面积/Site Area: 9680 m2
建成时间/Completion: 2013
摄影/Photos: Peter Bennetts (fig. 1-5, 11), Rix Ryan Photography (fig. 6, 12-14)
线图/Drawings:CRAB Studio
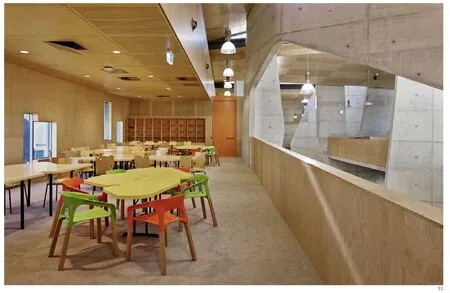
11 内景/Interior views
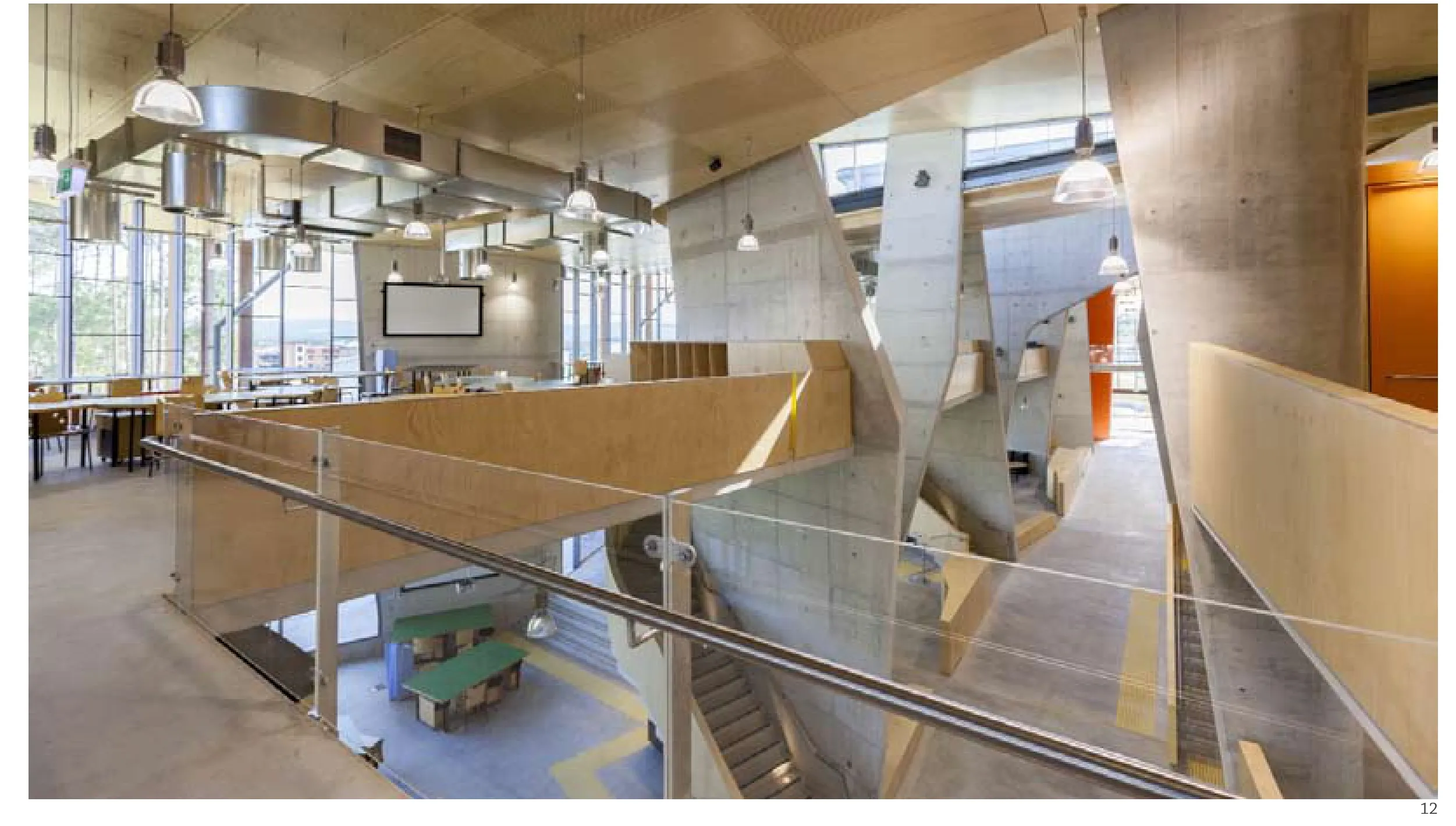
12 内景/Interior views

13 内景/Interior views
Abedian School of Architecture at Bond University
Architect: Cook Robotham Architectural Bureau (CRAB Studio)

