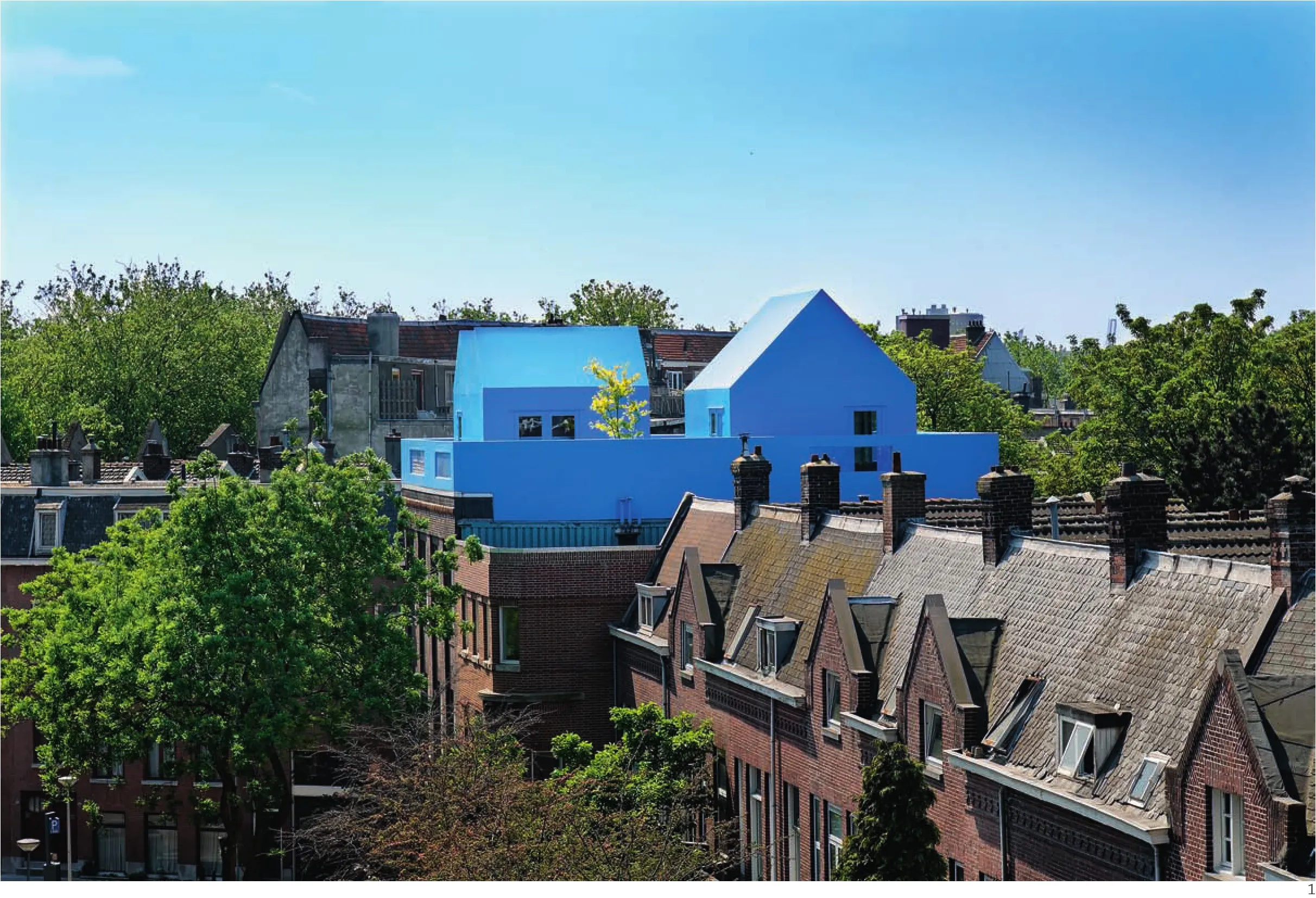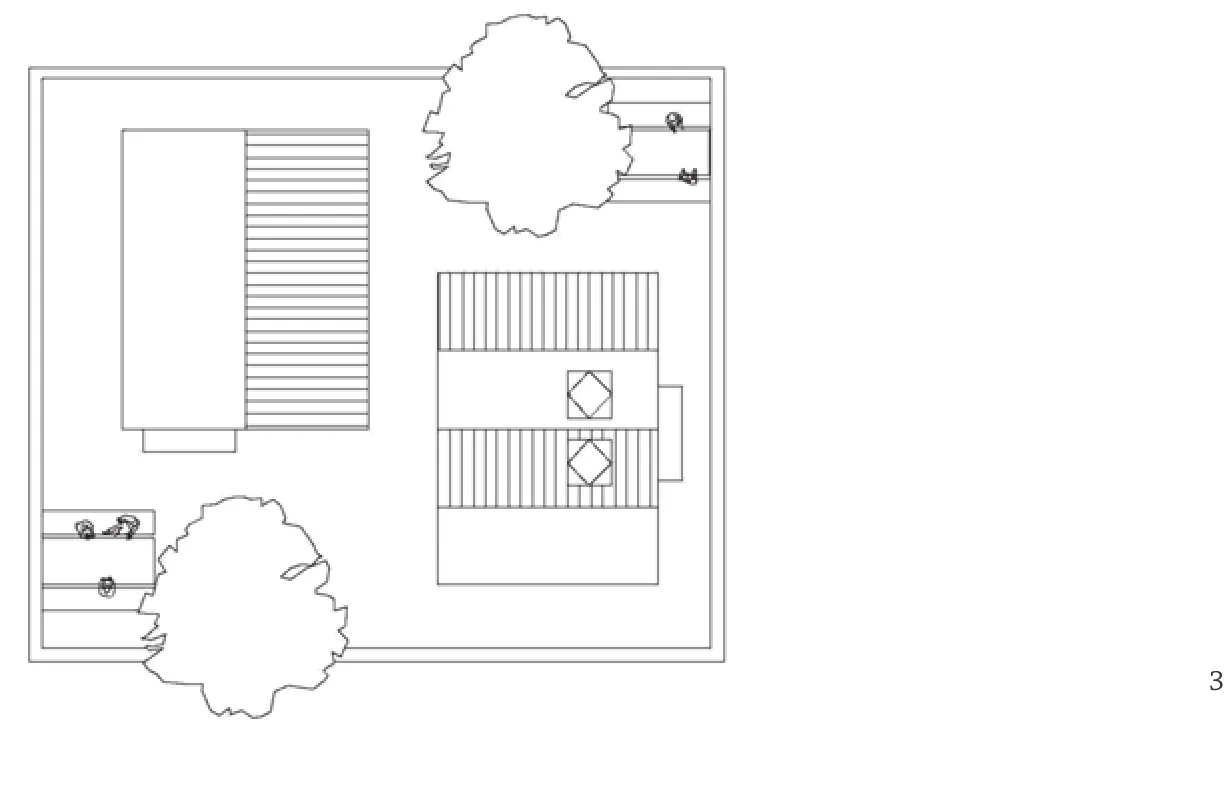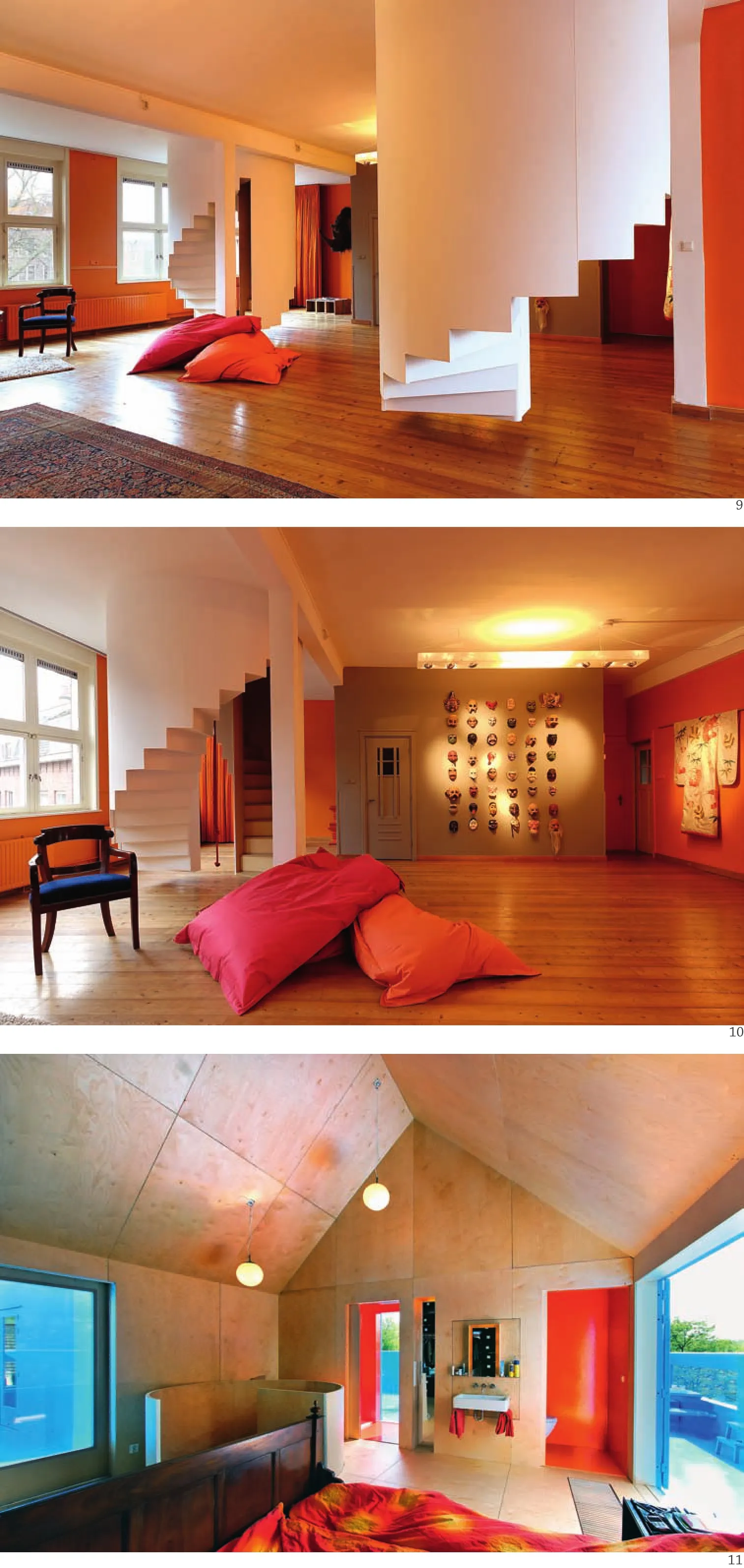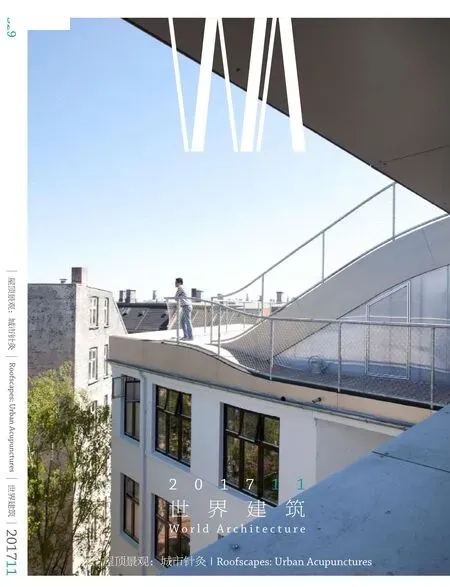迪登村,鹿特丹,荷兰
建筑设计:MVRDV
Architect: MVRDV
迪登村,鹿特丹,荷兰
建筑设计:MVRDV
Architect: MVRDV
Didden Village, Rotterdam, The Netherlands, 2006

1 远景/Distant view
MVRDV在家乡鹿特丹实现的第一个项目是增建的屋顶住宅。
在一座原有的历史住宅兼艺术工作室的顶部,卧室被布置为独立的住宅,有效地保护了每个家庭成员的隐私。这些住宅的布局通过一系列小广场、街道和小巷营造出一座屋顶迷你村庄。
这座新村由带窗的女墙包围,并增加了树木、桌台、露天浴室和长凳,优化了屋顶的生活。所有的要素表面都有蓝色聚氨酯涂层,创造出一个新的“天堂”,成为历史建筑顶上的宝冠。
这种增建可以视为提高老城密度的一种模式。它为城市增添了屋顶上的生活。方案还研究了梁、基础设施和增加表面的成本,目的就是要在最后低于相应的地面造价。□(尚晋 译)
The first realisation in MVRDV's hometown Rotterdam is a rooftop house extension.
On top of an existing monumental house and atelier, the bedrooms are positioned as separate houses, optimising the privacy of every member of the family. The houses are distributed in such a way that a series of plazas, streets and alleys appear as a mini-village on top of the building.
Parapet walls with windows surround the new village. Trees, tables, open-air showers and benches are added, optimizing the rooftop life. By finishing all elements with a blue poly-urethane coating a new"heaven" appears. It creates a crown on top of the monument.
The addition can be seen as a prototype for a further densification of the old and existing city. It adds a roof life to the city. It explores the costs for the beams, infrastructure, and extra finishes, and it ultimately aims to be lower than the equivalent ground price.□
项目信息/Credits and Data
客户/Client: 迪登家族,鹿特丹/Family Didden, Rotterdam建筑设计/Architect: MVRDV Winy Maas, Jacob van Rijs,Nathalie de Vries with Anet Schurink, Marc Joubert, Fokke Moerel and Ivo van Cappelleveen
设计启动/Start of Design: 2002
施工时间/Construction: 2002-2006
竣工时间/Completion: 2006
面积/Data: 增建私人住房120m2,露台45m2/120m2extension private residence and 45m2terrace
摄影/Photos: Rob't Hart

2 图解/Diagram

3 屋顶平面/Roof plan

4.5 建筑平面/Floor plans

6-8 外景/Exterior views

9-11 内景/Interior views

