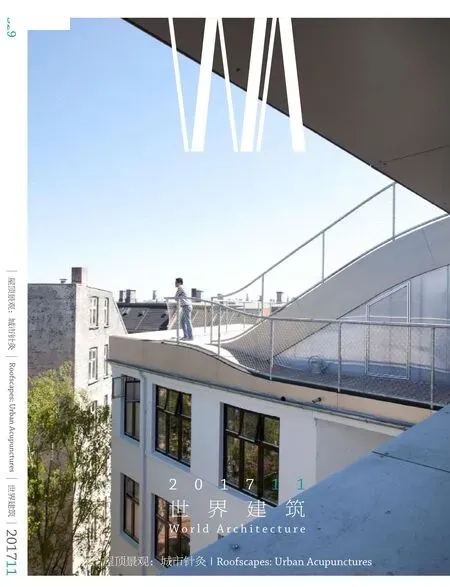屋顶景观再利用策略介绍
古斯塔夫·安布罗西尼,圭多·卡莱加里/Gustavo Ambrosini, Guido Callegari
尚晋 译/Translated by sHANG Jin
屋顶景观再利用策略介绍
古斯塔夫·安布罗西尼,圭多·卡莱加里/Gustavo Ambrosini, Guido Callegari
尚晋 译/Translated by sHANG Jin
Roofscapes Redevelopment strategies: An introduction
屋顶作为主要的传统建筑元素之一,在今天关于城市肌理的弹性及以降低环境影响和资源浪费为目标、更加可持续的发展模式的语境下,它的潜力得到了新的关注。
一方面,20世纪末对土地消耗策略及大城市社区价值衰退的影响等风险的意识不断提高,引起了对城市蔓延政策的警觉;这种态度在很大程度上源于对大尺度城市模型的批判,并通过刘易斯·芒福德、让·戈特曼、简·雅各布斯等人的巨著在1960年代的北美兴起。如今,一种以所谓的“紧缩城市”模型为基础的讨论方兴未艾,反映出日益高涨的需求:约束土地消耗、追求适合社会多样性的环境和更加可持续的交通发展体系。近来关于密集化的许多政策都对屋顶给予了特别关注,将其视为作为一种“空中花园”,并考察了其在支撑(适度)城市扩展、为新功能或绿地增加面积上的可能性。
另一方面,普通低品质住房的翻修成了一个迫切的城市问题。这是一种相当普遍的现象,而在欧洲战后工业大发展时期建成的公共住宅区尤为突出:其保护状况普遍很差,立面和窗户缺少保温,需要安装主动和被动节能系统等。因此近几年建筑语汇中就涌现出一个新的术语:翻新。为提高能效对现有建筑进行的翻新似乎把建筑性能当成了一个单纯的技术问题:为了避免不同的态度,建立一种能将技术与建筑个性结合在一起的包容性方法成了最前沿的挑战。在很多情况下,屋顶会经过多次重大改造,涉及到材料、功能和造型:建筑的顶盖往往会在兼顾改善能效和运行性能与增加住房数的策略中发挥关键作用。新增住宅单元带来的经济收益会允许较高的翻新成本。
最近不少研究考查了屋顶扩建策略的成本收益,比如欧盟委员会推广的欧洲高层社会住宅的可持续屋顶扩建翻新(SURE-FIT)就是为了评估新的利用方式在解决节能问题上的效果。评估的同时还建立了步骤模型和实施导则,并考虑了可行性、产权、结构荷载、参与者等基本问题。这些因素统筹在一起就形成了最初的干预体系,它集中在三大建筑策略上:对比——新的体形表达出与下方建筑特征相对的独立性;扩展——新建部分表现为原始部分的延伸,并充分尊重其建筑特色;融合——扩建涉及到建筑整体或局部的改造,将以统一的手法对新旧部分进行更新。
在这种框架下,最近的屋顶扩建项目会展现出多种多样的方法:本期的目的就是将其精要呈现出来,聚焦突破城市特性再造的各种方式。
对近期案例研究的考察将会找到反复出现的论题。
传统城市肌理中的屋顶再设计会带来一种微妙的变化:即使是微不足道的扩建也应针对空间和建造的问题,以突破城市住宅宜居概念的界限。它也应是一种更重要的充实建筑体的过程,通过内部“发掘”实现全面翻修。
屋顶再设计能够满足战后住区能效和功能日益增长的需求,并在保留原有结构的同时为增加新功能的面积创造机会。它意味着能为停滞不前的住区增加一种层次化的城市个性,比如高大朴素的公共住宅楼。新的预制干做法等先进技术为创新性干预提供了新的资源。
屋顶再设计往往在工厂的翻修过程中具有重要作用,有时还是其中的点睛之笔。赫尔佐格和德梅隆事务所的很多项目都是生动的例子。比如,他们扩建的屋顶以一个“夜明塔”作为伦敦泰特现代美术馆厚重砖建筑之上轻盈的终止符,为人们在参观结束时举行集会并欣赏开阔的城市景观提供了休憩空间。他们还在马德里电厂的厚重体块上用铸铁进行了具有戏剧效果的扩建。其目的是以一种看似不可能的方式与下方挖出的空间构成均衡的态势,从而在新的马德里当代艺术博物馆内部营造出一个连续流动的空间。最后一个例子在汉堡港,他们利用一座旧仓库创造出了全新的城市地标(易北爱乐厅项目)。
这些不过是冰山一角,却已折射出建筑顺应变化条件、增强城市建成环境弹性的能力。□

1 林格托区/Lingotto district

2 马赛公寓/Unité d' Habitation, Marseille
The potentiality of one of the main traditional architectural elements – the roof – is gaining a renewed limelight in present time discourse on the resilience of urban fabric and on more sustainable development models aiming at reducing environmental impacts and the waste of resources.
On the one hand, at the end of the 20th century the increasing awareness about the risks of land consuming strategies and of the impoverishment affecting the values in metropolitan communities' has fostered a warning towards urban sprawl policies. It is a point of view that owes so much to the criticism against large scale urban models, which arose in North America in the 1960s, thanks to the seminal works of Lewis Mumford, Jean Gottmann, Jane Jacobs and other authors. Nowadays, a narrative based on the so-called "compact city" model is rising,as a response to the growing need to limit land consumption, as well as a condition for ensuring social diversity and more sustainable systems of transport development. In recent densification policies a special attention is paid to the roof as a sort of "raised ground", checking its availability to support a (moderate) city extension, adding extra floor space for new functions or greenery.
On the other hand, the renovation of ordinary low quality housing stock constitutes one of the main urgent urban issues. It is a widely diffused phenomenon, more evident in European public housing districts built during the post-war industrial boom: general bad state of conservation, lack of thermal insulation of facades and windows, need to install active and passive energy saving systems etc.Therefore a new term has burst in the architectural vocabulary in recent years: retrofit. The action of retrofitting existing buildings in order to improve energy efficiency seems to put the accent on the performance of the building as a mere technological matter: in order to avoid a separate attitude,the setting out of an inclusive approach, able to assimilate technical items into the architectural identity issue represents an up-to-date challenge.In many cases, the roof undergoes great changes,regarding materials, function, shape: the cover of the buildings often plays a key role in strategies aimed at joining the improvement of energy and functional performances with the increase of the number of dwellings. The economic increment deriving from new housing units additions should allow to undertake high retrofit costs.
Cost-effective implications of roof top extension strategies have been investigated by recent research programmes, like SURE-FIT (Sustainable Roof Extension Retrofit for High-Rise Social Housing in Europe) promoted by the European Commission,in order to assess the meeting of new exploitation with energy conservation issues. The evaluation accompanied the setting up of procedural models and guidelines for realisation, taking into account basic questions as feasibility, property rights,structural loads, actors etc. Along with this, a first taxonomy of interventions emerged, envisaging three main somewhat general architectural strategies: "contrast", when the new volumes express an autonomous identity counterpointing the below architectural features; "expansion", when the new add-on appears as an extension of the original part, fully respecting its architectural characters;"integration", when the extension involves a complete or partial transformation of the building,renewing both the existing part and the new one in the same way.
In this framework, the recent rooftop extension projects should unveil a multiplicity of approaches:the aim of the present issue is to illustrate some of them, in order to highlight several ways to challenge the reinvention of urbanity characters.
A survey among recent case studies can define some recurring topics.
Rooftop re-design inside the traditional urban fabric should generate a subtle change: even a scarcely considerable extension should match spatial and constructive issues in order to push the limits of liveability concept of urban dwelling. It should be a more substantial process of infilling the building body too, "excavating" inside it, leading to a complete renovation.

3 伦敦泰特现代美术馆/Tate Modern, London(1-3摄影/Photos: G. Ambrosini)
Rooftop re-design could meet the growing need to improve energy and functional performance of post-war neighbourhoods, offering the opportunity to add floor space for new functions while keeping existing structures. It implies the possibility to add a layered city identity to those settlements apparently sentenced to a static feature, such as massive blank public housing estates. Cutting-edge technologies,such as new prefabricated dry systems, offer new resources for innovative interventions.
Rooftop re-design often plays an important role, sometimes the most eye-catching component,of factory renovation processes. Some Herzog &De Meuron's projects offer vivid examples. For instance, when a rooftop addition gently completes the heavy mass of the brick Tate Modern in London through a bright "body of light", luminous at night,providing the rest spaces where people gather at the end of the visit and a spectacular open view towards the town. Or when it shapes a dramatic cast iron addition on the heavy mass of Central Eléctrica in Madrid aiming at counterbalancing, in a seemingly impossible way, the below excavation that generates a continuous flowing space inside the new Caixa Forum museum. Or, finally, when it assumes(in the project for the Elbphilharmonie) a former warehouse in Hamburg harbour as a foundation for a bright new urban landmark.
These are some clues, among others, able to show architecture's capacity to adapt to changing conditions and to enhance the resilience of urban built environment. □
都灵理工大学
2017-10-18

