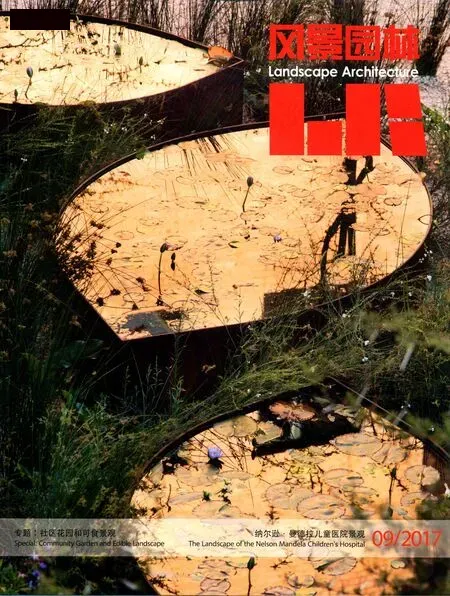澳大利亚格兰诺奇艺术与雕塑公园二期
McGregor Coxall 事务所 Room 11 建筑事务所
澳大利亚格兰诺奇艺术与雕塑公园二期
McGregor Coxall 事务所 Room 11 建筑事务所
澳大利亚格兰诺奇艺术与雕塑公园(GASP!)二期具备了2016年澳大利亚风景园林师协会(AILA)国家奖的核心标准——思考、引领与成果。获奖理由如下。
项目定位
该场地对当地社区和塔斯马尼亚州来说都具有很高的价值。自1920年殖民者在此地定居之后,该区域由单纯承载农业遗产和工业用途的空间逐渐转变为可以开展休闲娱乐活动的场所,以承载不断扩增的社区人口。如今,德温特娱乐中心和埃尔威克赛马场附近的场地坐落着众多的重工业厂址,其中包括一个炼锌厂。随着“新amp;旧”艺术馆(MONA)的开幕,大量新的资源和资金开始流入。在此独特的背景下,原本只作为建造与组装平台的威尔金森岬角( Wilkinsons Point )在后工业时代被赋予了新的使命,获得了蜕变的机遇。
设计概况
场地曾作为波温大桥和塔斯曼大桥新段的建设平台,而1975年塔斯曼大桥被伊拉瓦拉湖的大吨位矿石运输船撞击而部分坍塌,而后这块后工业场地逐渐被废弃。场地环境异常恶劣,暴露在强风和高含盐量的空气中。作为城市基础设施建设的场地,地下基底中存在着数层的垃圾碎片残余。预算对于理想成果来说极其紧张。这些挑战都是设计亟需解决的基础问题。
设计回望过去并展望未来。主要设计目标是以对称形式来布局和组织元素,在项目建设的同时,尊重场地现有的背景、区位、地形、过去的功能以及常出现的天气条件。入口序列包括裸露的沙滩和步行木栈道,连接的平台及开放的景观与被展厅和景观墙围合的庭院相对。庭院形成了一个修道院式的空间,用于冥想或举办文化和社区活动。场地的工业遗迹通过多项设计策略得以保留,包括重新利用现有的混凝土码头及其配套基础设施,以及更新原有的防洪堤支柱作为座凳。
场地的工艺与材质结合了预制及场地固有的混凝土进行补足。码头则以植被点缀,希冀为这处原始及完全暴露在严酷环境中的场地增添一抹亮色。
考虑到预算和场地的性质特点,项目关键的设计策略是对场地中的碎片、残留物、现有的表面材料和各类散落的材料进行处理并重新使用。这为后工业景观提供了一个既有限制,但又大胆、富有创意的设计思路。
场地的现状条件对植物种植来说非常糟糕,需要进行土壤改良并对地形进行平整以改善土壤结构和排水,从而保证植物能够正常地进行种植。种植设计中采用了能在恶劣环境中生存的乡土群落组合,包括原生草本植物、异木麻黄属植物和剑叶花属植物,具有耐强风的特性并丰富了中央空间的色彩。同时在项目开展的初期阶段,团队完成了场地规划和概念设计,这是大量深化设计和决策的基础工作。 为了能顺利与承建方沟通设计意图,设计师在表达上进行了整理优化,而大部分细节的决策是在场地现场进行的,以应对场地潜在的条件、发现的物体、难以预料的道路基础、场地遗留的混凝土渣等问题。
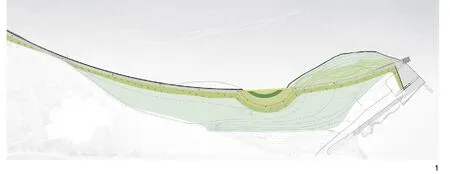
1 GASP! Master Plan格兰诺奇艺术与雕塑公园总平面
设计结果主要体现为2个景观空间。 一是向威尔金森岬角延伸的景观;二是其构筑本身,包括围合的庭院及其四周的空间。
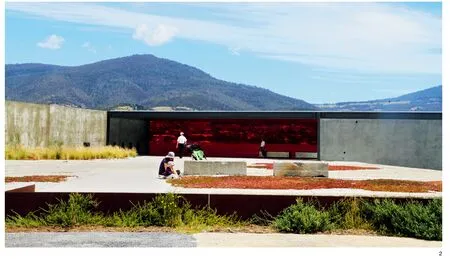
2 场地中的艺术氛围与体验邀请人们想象和参与自然Art and experiences that invite people to imagine and engage with the nature
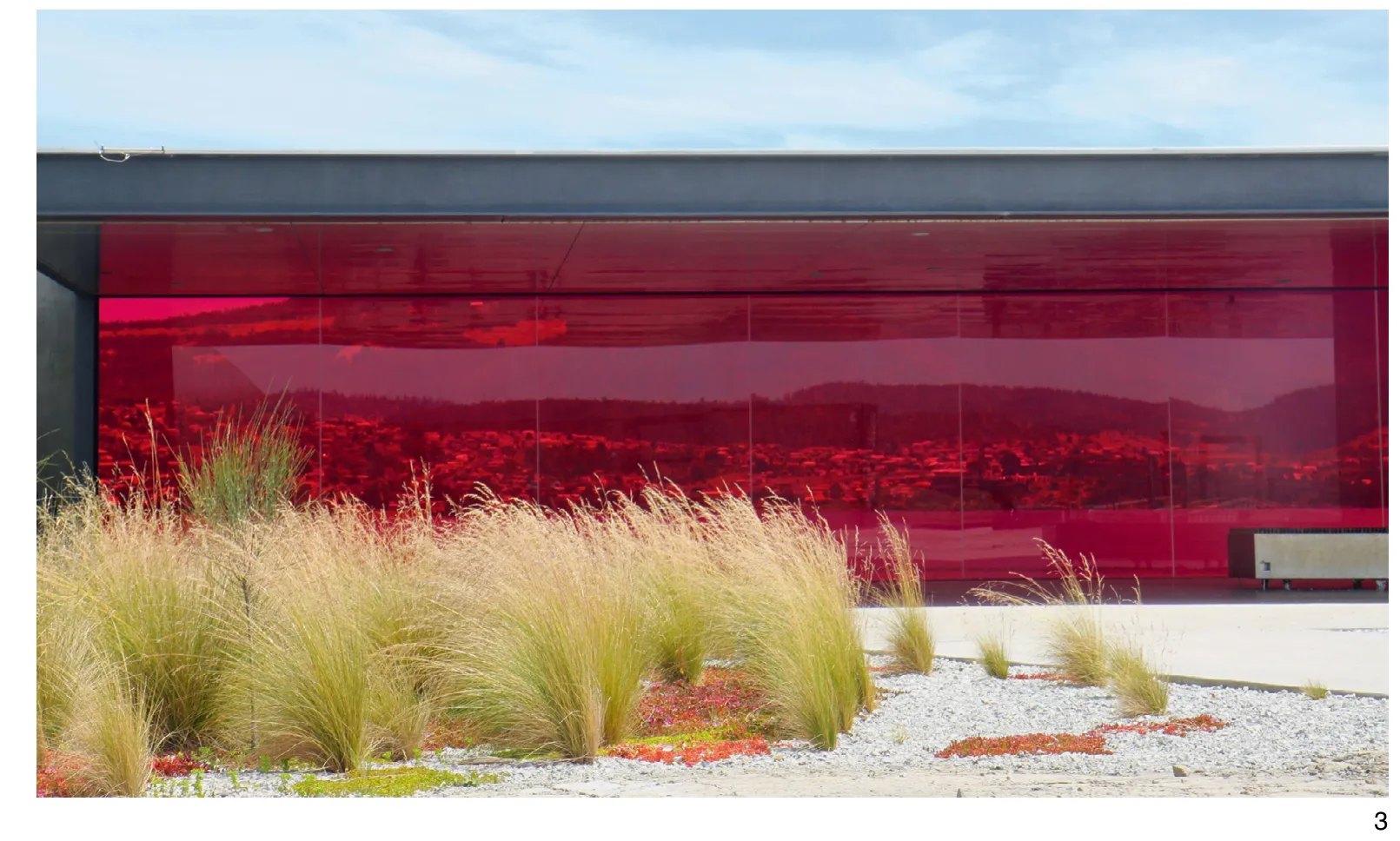
3 风景与艺术博物馆之间形成动人的对比Beautiful contrast between landscape and the art museum
这2个景观空间相互补充又相互对立,伴随着光照、风、阴影和季节的变化而变化,一个开放、一个有遮有挡,一个荫蔽、一个明媚。且它们都与河岸空间、惠灵顿山脉有着不同的关系。
河流的景色受天气的影响会不断发生变化。时而出现剧烈的强风,夹杂着盐度已经饱和的空气,不断拍打着场地,时而又转变为平静如镜的河流。来自周围环境的光线及其反射均与河流景观融为一体,塑造了格兰诺奇艺术与雕塑公园2种不同的空间体验。一个开敞而大胆,一个内向而庇护、亲切友好。
一个崭新的未来
格兰诺奇艺术与雕塑公园二期采用场地响应式设计策略。随着时间的推移,景观以艺术和空间体验为载体,为人们与威尔金森岬角提供了一个很好的互动背景,继而成为一个新的文化场所和互动平台。这是一个秉承“创造优秀的舞台,人们自会到来”的场地,最终成果证明确实如此。格兰诺奇艺术与雕塑公园二期如今是一个备受人们喜爱且使用体验友好的空间。它引发了当地人和游客的无限遐想,并获得国内外的一致认可,威尔金森岬角的未来是光明的。格兰诺奇艺术与雕塑公园二期项目重新引发了人们对这块场地的兴趣,在未来很有可能对该空间和其周边地区甚至对格兰诺奇进行下一步的投资。格兰诺奇艺术与雕塑公园二期将继续在投资后为社会、经济和环境提供福利。
背景信息
由澳大利亚政府、塔斯马尼亚州政府和格兰诺奇市议会资助。该项目总的建设预算为210万澳币(1澳元≈5.2人民币,2017年9月5日汇率)。项目景观部分的预算为70万澳币,基地面积为4.6hm²。以平方米计算即每平方米15.00澳币。这个预算涵盖:
·750m新石滩的土方工程;
·新建步行栈道和入口区域;
·长廊和步行栈道部分区域的种植(这部分造价后期会大幅减少);
·中央庭院包括坡道的材料修补和制作,改造现存较好的材料并补充一些新的种植;
·码头入口庭院,包括码头设施和建筑起重机支撑垫的更新改造。

4 风景随着光,风,阴影和季节而变化The landscapes change in response to light, wind, shadow and season
(编辑/张雯娟)
McGregor Coxall事务所:马克·海寇斯,菲利普·考克瑟,茱莉亚·曼里克,佩塔·马尔科维奇
项目建筑师:Room 11建筑事务所
客户:格兰诺奇市议会和格兰诺奇艺术与雕塑公园
区位:格兰诺奇,霍巴特市, 塔斯马尼亚州,澳大利亚
面积:2.362 hm²
竣工时间:2013年3月
图片提供:图1~3、5~7、10、11、13 © McGregor Coxall;图 4 © Bo Wong;图 8、12、14 © Pippa Dickson ;图 9 ©Tourism Tasmania and Adam Gibson
翻译:刘心梦
校对:王晞月
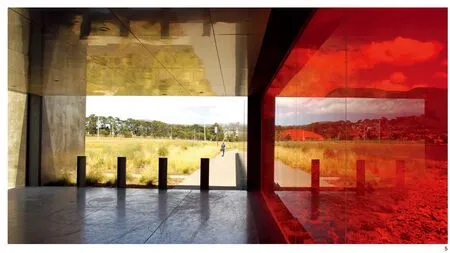
5 游客能够参与到景观的设计中来Visitors engaging with the landscape design
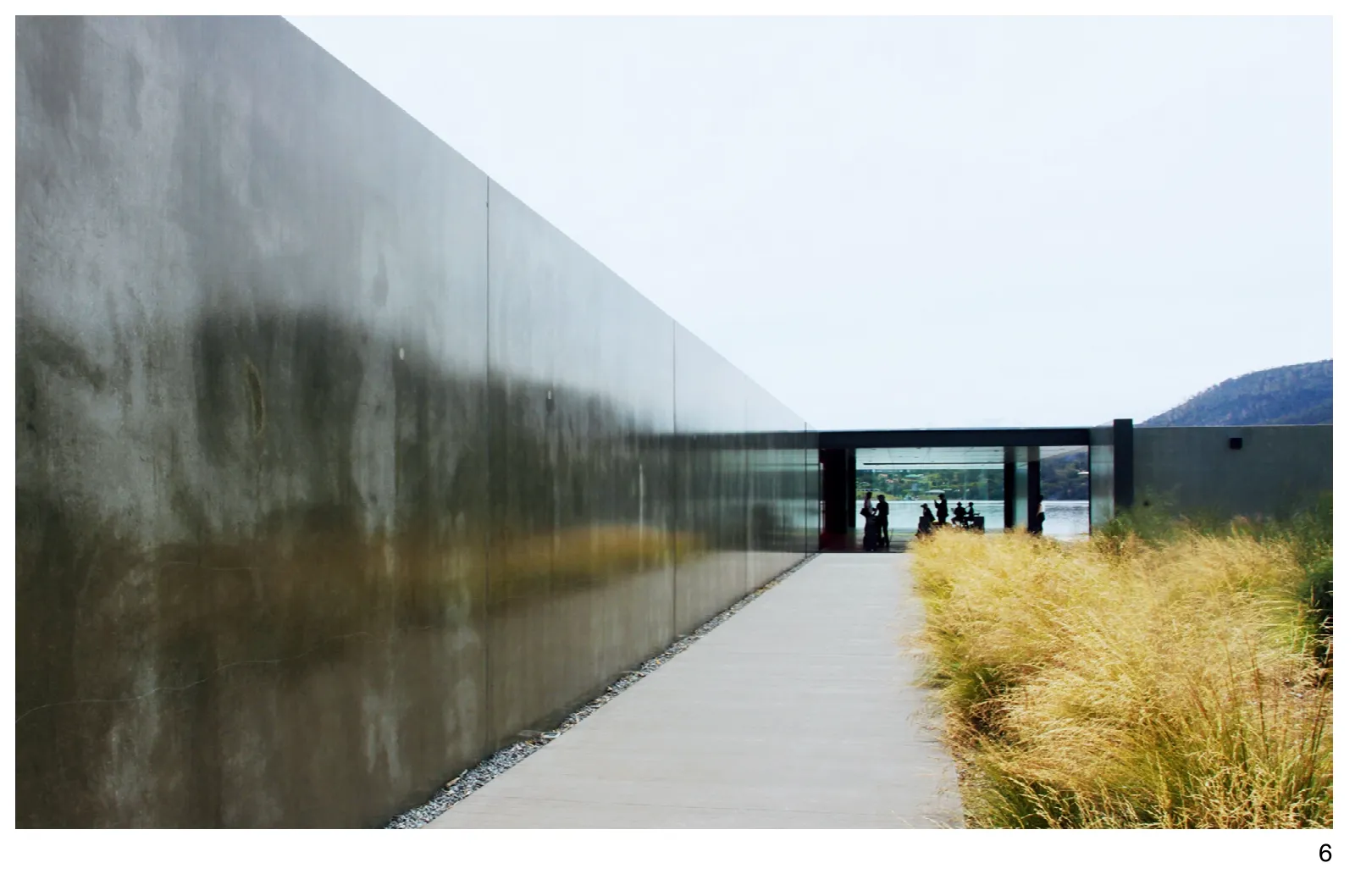
6 来访者能够在场地中汇聚灵感,感受真我Gather your thoughts and collect yourself out of the wind
The Glenorchy Art amp; Sculpture Park (GASP!)Stage 2 encapsulates the core qualities of the 2016 AILA National Awards - Thinking, Leadership amp;Results. Supporting rationale is provided below.
Project Positioning
The value of this landscape to the local community and the state of Tasmania is high.Following colonial settlement in the 1920’s the has area evolved from its farming heritage and industrial uses to accommodate recreation and entertainment type functions to support the growing local community.
Today - the Derwent Entertainment Centre and Elwick Race Course flank the site while numerous heavy industries are located nearby including a zinc refinery. New energy and investment has fl owed in following the opening of the Museum of Old and New Art (MONA) 2011.This eclectic mix provides a unique backdrop for the re-visioning of Wilkinsons Point in a post industrial era following its use as a construction deck.
Design Response
The site was formally used as a construction deck for the Bowen Bridge and new sections of the Tasman Bridge following its partial collapse in 1975 after being struck by the bulk ore carrier Lake Illawarra.The post industrial site was depleted and exhausted. It is incredibly tough and exposed to high winds and salt air. It included multiple layers of debris from its use as a construction site for city infrastructure. The budget for the ambition was extremely tight. These challenges were the foundation for the landscape design response.
The design draws from the past and looks to the future. The primary site design objective was to locate and organise elements in a symmetrical form creating its own identity whilst respecting the site’s existing context, location, topography, past uses and prevailing weather conditions.
The entry sequence comprising the exposed beaching and board walk, bridged platforms and open landscape is countered by the contained courtyard at the point framed by pavilions and landscape walls. The courtyard result is a monastic cloistered type space for re fl ection or cultural and community events.The site’s industrial heritage has been retained through numerous design strategies including reuse of the existing concrete wharf and its supporting infrastructure and the reclamation and re fi nishing sea wall piers for seating. Existing fi nishes and materials have been complemented by reclaimed stone, new precast and insitu concrete and the wharf has been punctuated by new planting to bring colour to this incredibly tough and exposed site.
A key design strategy, given the budget and the site’s nature and character was to reuse and make do with the debris, artifacts, existing finishes and found materials. This resulted is a restrained but bold and deliberately crafted design for the post industrial landscape.
The existing site conditions were considered very poor for planting and required remedial work and grading to improve the soil structure and drainage in order to support the planting that was undertaken. A simple planting palate of proven species in the tough conditions including a mix of native grasses, dropping sheoaks and pig face respond to the wind and provide colour in the central space. Whilst the site planning and conceptual design responses were developed in the early stages of the project — it was the site based work where the bulk of detailed design decisions took place. A performance based package was prepared to communicate design intent with the contractors whilst most of the detailed decisions where undertaken on site in response to latent conditions, found objects, unforeseen base slabs,buried concrete slag from previous site uses.
The result is a landscape of two primary parts.One: the external exposed landscape that leads to Wilkinsons Point; and — Two: the point itself with the sheltered courtyard, and its apron areas.
These landscapes contrast and complement each other. They change in response to light, wind,shadow and season. One open and one protected.One dark — one light. They each have a different relationship with the river’s environs, Mt Wellington and its range of peaks.
The constantly changing nature of the riverscape is heavily influenced by the prevailing weather. This ranges from impossibly relentless wind that pummels the site with salt laden air through to calm mirror like conditions. Light and re fl ection from the surrounding landscape become one with the river and in turn frame the experience of the each of GASP! 2’s spaces. One exposed and foreboding – the other sheltered and inviting.

8 铺地的海滨苹果穿过甲板,形成中央庭院的一部分A pigface carpet breaks through the construction deck. Central Courtyard
A New Future
GASP! Stage 2 is a responsive design.The landscape provides a backdrop as a new cultural asset and stage for people to engage with Wilkinsons Point through art and experience over time. It has been a case of “build it and they will come”. And they have. GASP! Stage 2 today is a well loved and used space. It has captured the imagination of locals and visitors alike and been recognised throughout Australia and abroad.The future is bright for Wilkinsons Point. The GASP! Stage 2 project has driven renewed interest in the locale and is likely to generate further investment in the space,its surrounds and Glenorchy. GASP! Stage 2 has and will continue to provide social, economic and environmental dividends from the investment made.

9 威尔金森岬角的未来是光明的The future is bright for Wilkinsons Point
Background Information
Funded by the Australian Government,Tasmanian State Government and the Glenorchy City Council. The total construction budget for the project was $2.1 million. The budget for landscape components associated with the project was nominally$700000 with a site area of nominally 4.6 hectares. At a square metre rate this equates to nominally $15.00 per square metre. This budget covered:
·The excavation, pro fi ling and shaping of 750 metres of new rock beaching;
·A new board walk and entry forecourt;
·Planting of some areas to the promenade and boardwalk (this scope was signi fi cantly reduced during value management exercises);
·The main central courtyard including ramps,refinishing and making good existing surfaces coupled with some new planting;
·The ferry wharf entry courtyard comprising reused wharf infrastructure and construction crane support pads.

11 在自然中冥想的最佳场所The best spot for meditation nature appreciation

12 德温特河畔新老艺术博物馆外的空间可以为家庭亲子活动提供适宜的场所Families having a good time interacting with the landscape architecture design outside the Museum of Old and New Art along River Derwent
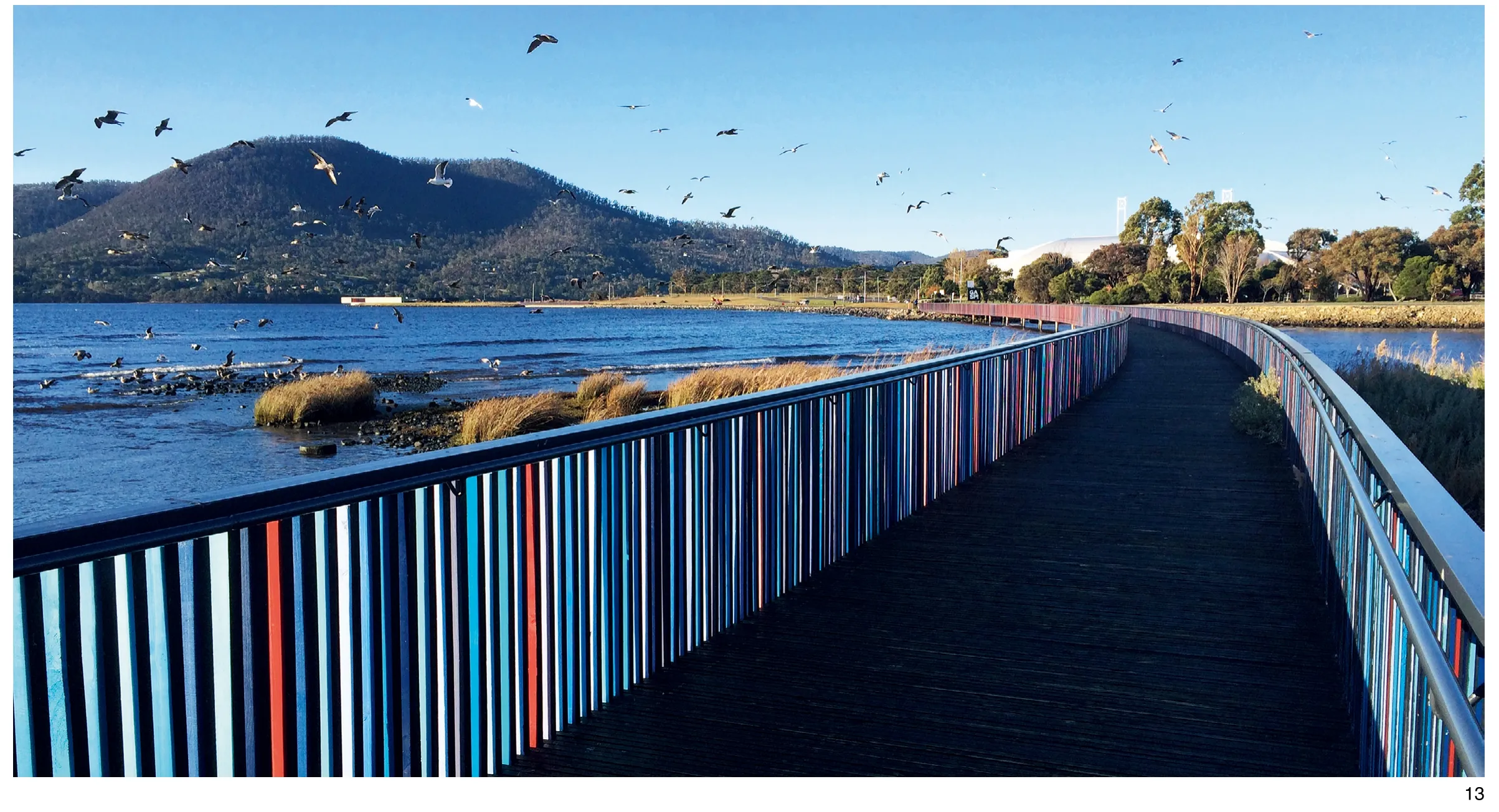
13 栈桥与开放的景观邀请游客拥抱自然,并将他们引入公园Bridged platforms and open landscape invite visitors to embrace the nature and guide them to the park
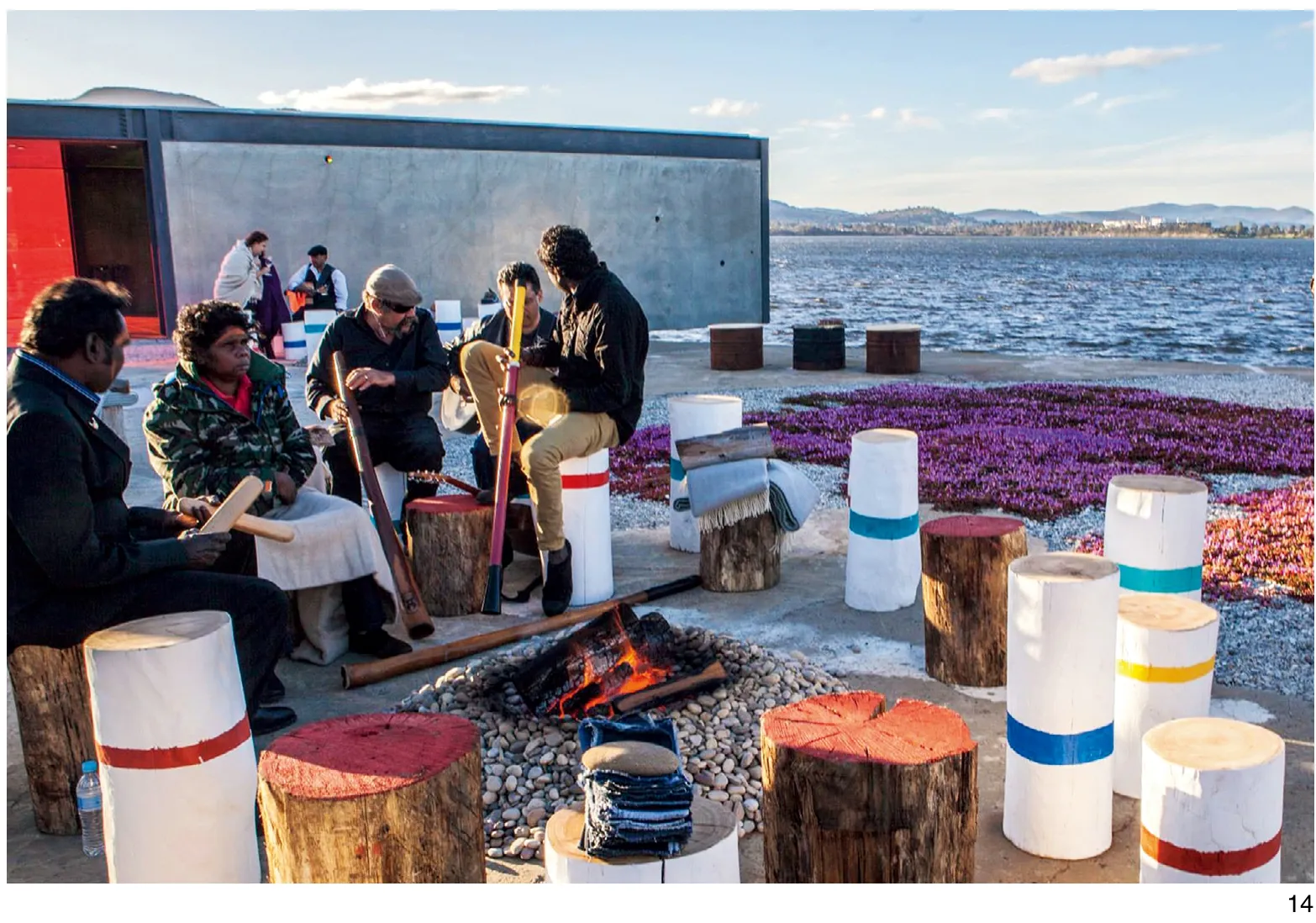
14 澳大利亚餐厅在此举办“邀请世界参加晚宴”的活动Restaurant Australia quot;Invite the World to Dinnerquot; event
McGregor Coxall: Mark Haycox, Philip Coxall, Julia Manrique, Peta Miskovich
Project Architects: Room 11 Architects
Client: Glenorchy City Council and GASP!
Project Location: Glenorchy, Hobart, Tasmania, Australia
Total Site Area: 2.362 hm²
Date of completion: March 2013
Photography Credits:
Figure 1~3、5~7、10、11、13 © McGregor Coxall;
Figure 4 © Bo Wong;
Figure 8、12、14 © Pippa Dickson ;
Figure 9 © Tourism Tasmania and Adam Gibson
Translator: LIU Xin-meng
Proofreader: WANG Xi-yue
The Glenorchy Art amp; Sculpture Park (GASP!) Stage 2, Australia
McGregor Coxall, Room 11 Architects
——当代中国主题性雕塑公园的发展探究

