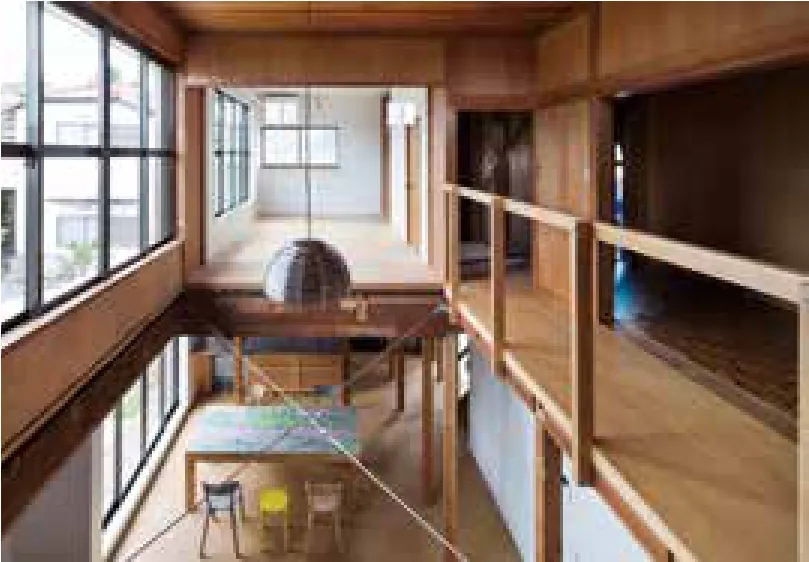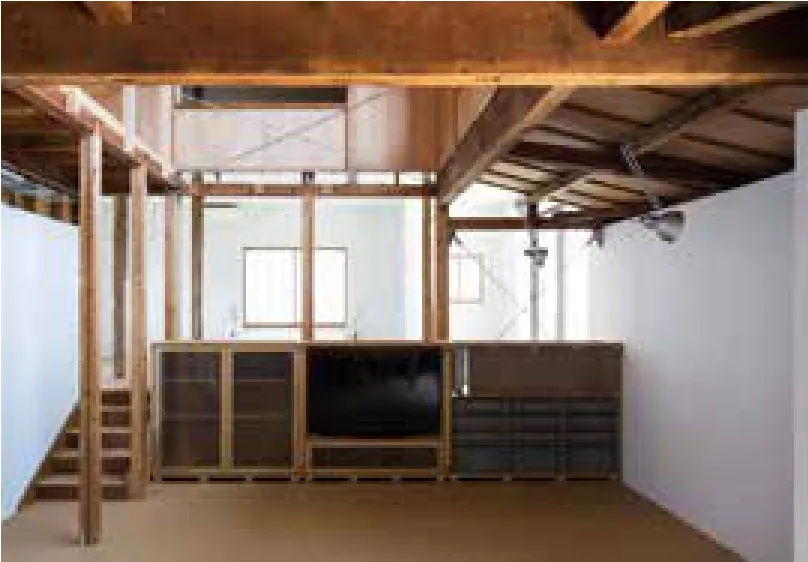House in Hatogaya, Japan 在 Hatogaya 的房子,日本
设计公司:Schemata事务所 / Schemata Architects(日本)
House in Hatogaya, Japan 在 Hatogaya 的房子,日本
设计公司:Schemata事务所 / Schemata Architects(日本)
优异奖 Merit Award

建筑师打通底层大厅天花,瞬间将不同生活空间连接起来,颠覆日本两层住宅的传统格局。两层楼底增强了住宅的空间感,同时将更多自然光引入屋内。自然光所不能及的位置,建筑师在横梁简单安装吊灯,并将电线隐藏于木梁之间。除此之外,屋内屋外大致保留传统日本建筑结构,外观由传统瓦顶及纸躺门组成,室内主要以横梁木柱作为住宅的骨干。
Disrupting the conventional structure of a 2-storey Japanese-style residential house, architects open up the first-floor ceiling of the living room. This small modification integrates different living spaces,connecting the living room on the ground fl oor to the upper- fl oor bedroom. The void space also accentuates the spacious feel of the living room and simultaneously introduce more natural light into the house. Apart from that, architects retain most of the traditional structure of Japanese houses. Wooden beams and columns continue to be the main frame of the residence.




