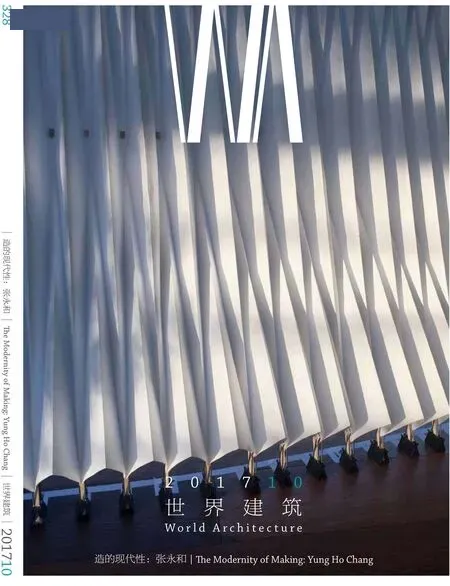玻璃钢宅,南京,中国
玻璃钢宅,南京,中国
FRP House, Nanjing, China, 2017
评论
葛明:南京佛手湖边的玻璃钢宅是张永和教授的又一个“小”的作品,同时体现了他的“唯物主义建筑”态度。
我曾在评述张永和老师的 《大/小》 一文中提到:当代中国建筑需要面对现代性命题,而所谓的“小”与“大”相比并不只是尺度上的变化,而是对当代建筑现代性问题的一条深入的途径。
玻璃钢宅具有一些基本特点:结构体、材料、复制,还有一个是吸收——被自然吸收或者是吸收自然。这些特点都可以来同时思考“小”与“大”的问题。
1
张永和老师作品中“小”的起点是什么?在我看来,是他在不断发展的“结构体”,这也是他一直致力于建筑学中智性成分和建筑基本问题结合的方式之一。此外,他还重点思考如何使这一结构体更恰当地作为建筑呈现,进入具体的环境和语境。
所谓“结构体”介于建筑/非建筑之间,有自己的建造和设计逻辑,承担了部分制图和模型推敲设计的作用,是设计中的设计。张永和老师的结构体常常是基于现实的建筑和概念之间的一个中介,同时他又试图使这个结构体与建筑之间的联系更为紧密,而并不只是让结构体和概念之间的关系更紧密。他的很多设计,包括垂直玻璃宅、山语间、二分宅、还有安仁桥馆,都有结构体的考虑,而且都为结构体设置了特定的进入环境的方式,或有时基于对环境的特定考虑,发展出了特定的结构体。
这种以结构体作为起点的方法本身显示了对建筑基本问题的重视,因为结构体往往能更集中地体现出建筑基本问题的结合,比如材料、结构、建造的结合问题。当然,对这些基本问题结合的探索有很多方式,但以结构体为起点显然是一种特别的方式,它特别在意结合基本问题的同时,保持对建筑意义的追询。
这种结构体的方式往往从“小”开始,便于整合基本问题,但同时又指向意义,所以又可以与“大”保持通道,并通过复制产生更多的机会,也就说结构体问题不止是一时一地的问题,也是应对“大”的一种方式。
2
玻璃钢宅坐落的场地是一个有竹林的坡地,为此,张永和老师试图探讨一种新的建筑和环境之间的关系,他设置了一种特定的结构体——“玻璃体”作为开始。

1
讨论“玻璃体”,离不开张永和老师念念不忘的密斯·凡·德·罗的范斯沃斯住宅,这一水平的玻璃房子作为处于密林之中的私人住宅,是成立的,可以完全被环境吸收,但张永和老师对这种水平的、被动的吸收不断进行着反思,并部分体现在了垂直住宅设计之中。
玻璃钢宅对这一问题的推进方式是以一组垂直向的结构体方式同时呈现建筑和场地。张永和老师曾称这些结构体为“吊脚楼”形式,这是因为它们的底下架空和垂直支撑形成了一个特别的垂直向的结构体原型。它以垂直布置的密柱形式构成了强烈的与水平方向的对比,而不再是框架结构和玻璃体两分的范斯沃斯住宅模式。结构体复制为3个单元,各单元利用标高顺应地形进行错层,形成了一种既利于被自然吸收,但又利于吸收自然的方式。
3
这种结构体对密柱的要求因此变得更高,因为它们不能再是简单的结构元素了,为此需要新的尝试,张永和老师采用了玻璃钢密柱。玻璃钢的形式本身,具有一种似乎半隐形的作用,比起钢材,它特殊的质感和色泽感利于和玻璃形成一个整体。
玻璃钢当然还有其他优点。它轻便,利于快捷的组装;它的多项性能与钢材相当,这些特点,使得玻璃钢结构建筑自重轻、地基浅,预制构件的运输能耗低。此外,玻璃钢外表采用了纤维增强复合材料FRP(Fiber Reinforced Polymer),利于塑造成各种形式,它的低温低碳的加工过程也使其更节能。
为了实现新的玻璃体,就需要玻璃钢柱的截面足够小,为此需要反反复复的研究。张永和老师与南京工业大学的陆伟东教授、万里博士团队做了长期的探讨,从而使设计过程变成了研发过程。“一方面是材料本身的研发:通过严谨的材料受力实验,总结玻璃钢的受力规律,找到最佳的材料配比方案;通过专门的技术,开发建筑物的组成件,玻璃钢加工简单方便的特点又恰恰支持这样的研发过程。另一方面是建造体系的研发:相比于混凝土、钢材,玻璃钢建筑更适合预制装配而不是现场制作,节点连接更适合插接灌胶而不是焊接或浇筑。由此,玻璃钢建筑是一种快速装配式建筑,建筑形式是建造过程的反应。”
最后整栋建筑用了168根的柱子拼装起来,这些柱子既与玻璃融合起来,又同时与竹林融合起来,形成了一种特殊的似乎来自环境自身的结构体。
玻璃钢宅虽然还没有全部完工,但在水边已经显示出了动人的场景:周围都是密密的竹林,与结构体——玻璃体之间互相吸收,互相反射,形成了一个特殊的交互关系。它采用了一种现代主义意义上的复制形式,但由于加入了对于自然吸收新的理解,最后促使建筑与场地之间产生了一种更有意义的关联。
Comment
GE Ming:The FRP House situated by Foshou Lake in Nanjing is another "small" work of Yung Ho Chang. It also reflects his materialism attitude on architecture.
As I mentioned in Big/small (a review article on Yung Ho Chang's work), contemporary Chinese architecture needs to face the proposition of modernity. And the so-called "small" and "big" is not just a change in scale, but rather an inherent way to explore the modernity of contemporary architecture.
The FRP House has some basic features: structure,material, the duplicated form, and the absorptive capability (absorbed by nature or absorb the nature).These features can be utilized to study the "small" and"big" problem in architecture.
1
What is the starting point of the "small" in Yung Ho Chang's work? In my opinion, it is the "structure"that is continuously developed by him. This is also the method he has committed to all the time - to combine the intellectual elements with the basic architectural problems. In addition, he has focused on how to present this structure more properly as a building into the specif i c environment and context.
2
The site of the FRP House is a slope in a bamboo forest. To this end, Chang tries to explore a new relationship between the building and the environment, and he set up a specific structure - fibrer-einforced polymer (FRP), as the beginning.
To discuss FRP, we could not ignore Mies van der Rohe's Farnsworth House, which is one of Chang's obsessions. As a private house in the jungle, the horizontal glass house is a perfect fit, which can be completely absorbed by the surrounding environment.However, Chang has been reflected continuously on this kind of horizontal and passive absorption. The result can be partly reflected in the vertical residential design.
The FRP House uses a set of vertical structures to respond the building and the site at the same time. Chang has called these structures "Diaojiaolou",because the elevated ground floor and the vertical supporting beam form a special vertical structural prototype. With the densely arranged pillar at the bottom, it creates a strong contrast with the horizontal direction rather than the Farnsworth residential model with a frame structure and the glass. The building is composed of three structural units. Each unit uses the elevation difference of the terrain to form different floors, which is friendly to nature and its surroundings.
3
This structure of densely arranged pillars has higher requirements, since they are no longer simple structural elements. Therefore, some new attempt needs to be done. And for this case, Yung Ho Chang tried with the structure of fibre-reinforced polymer(FRP). Compared to steel, the FRP itself, with a seemingly semi-invisible effect, can blend easily with glass because of its special texture and color.
Finally, the whole building is assembled by 168 pillars. These pillars are in harmony with the glass and the bamboo forest, and it seems like they are coming from the environment.
Although the FRP House has not yet been completed, but it has already shown a moving scene by the water: surrounded by dense bamboo forest,the structure and the glass absorb and reflect with each other, forming a special interaction. It uses a modern form of replication, but by adding a new understanding of the natural absorption, it promotes a more meaningful relationship between the building and the site. (Translated by QI Yiyi)
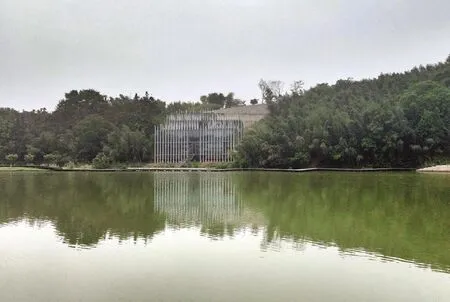
2
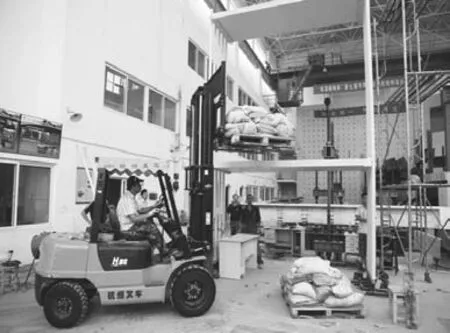
3

4
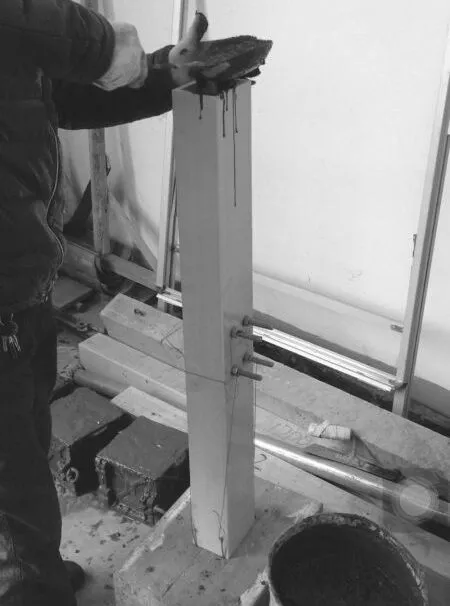
5
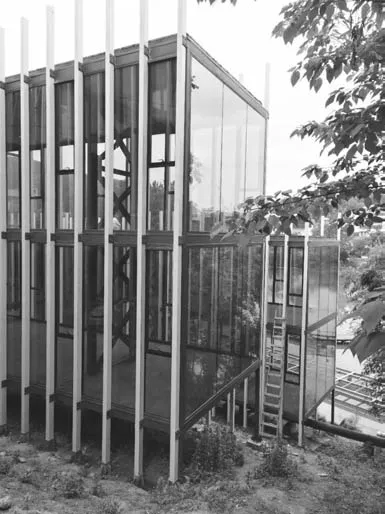
6
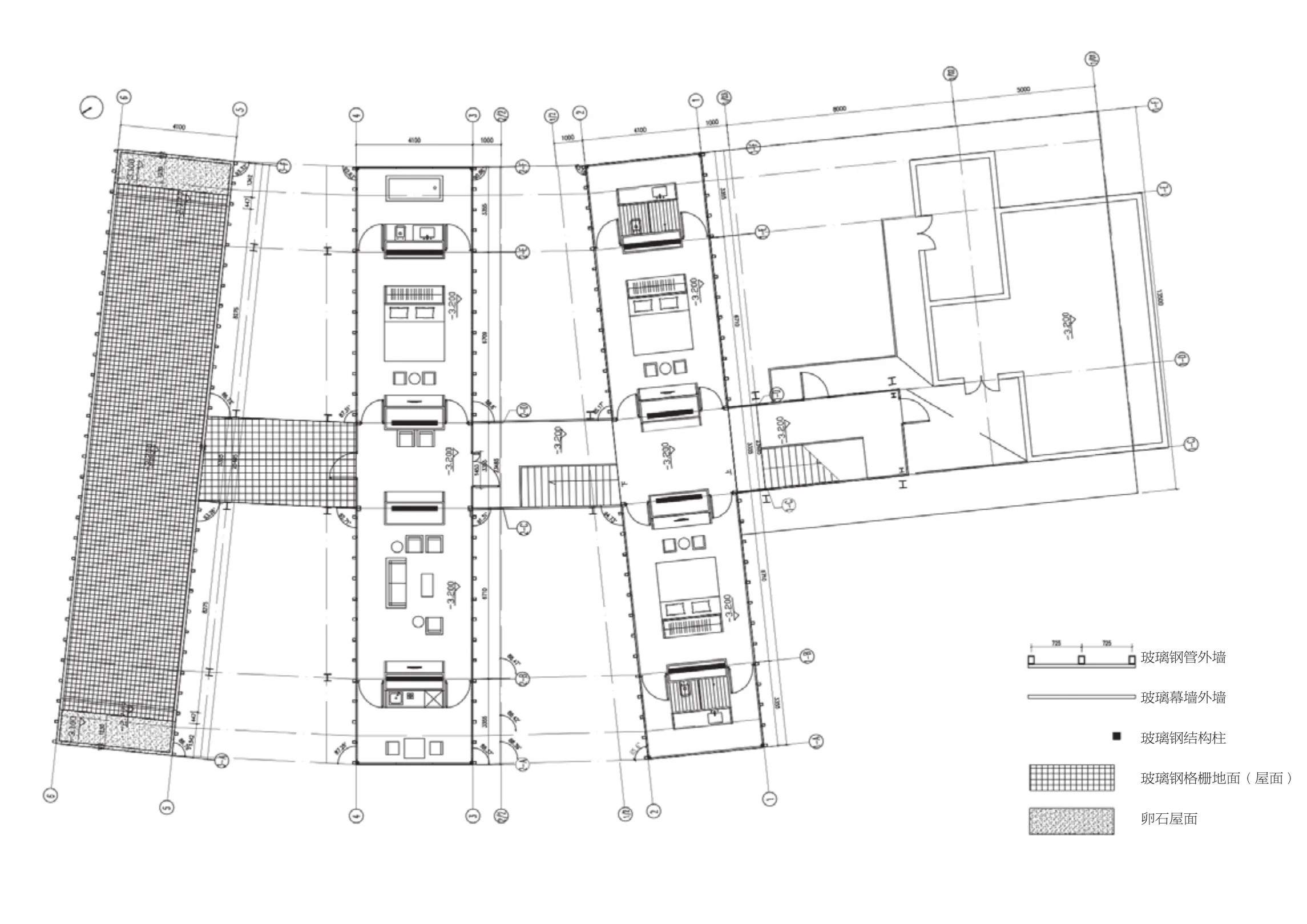
7

8
材料
材料是这个设计的出发点。该项目的基地是一块临水的陡峭坡地,我们希望做一个尽可能轻盈着陆的建筑,减少对地形与植被的影响,于是开始了一系列轻型材料及建造体系的试验,包括数次1∶1的建筑结构单元结构施工与受力实验,历时14年。我们渐渐聚焦在玻璃钢上,一种在其他领域使用广泛但在建筑上,尤其是建筑结构方面,则尝试甚少的复合材料。经过数轮试验,我们最后选择了水泥芯玻璃钢作柱、木芯玻璃钢作楼板,质量分别是钢的1/2和1/10。同时,玻璃钢也是可回收材料。
空间
玻璃钢宅由顺陡坡而下的3条两层的退台建筑构成,每条建筑之间的高差均为一层,底层全部架空。考虑在基地上灵活布置的可能及观景和自然通风的需要,3条建筑均设计为4.1m的较浅进深。打散的布局也带来了自由组合使用的可能性。
使用
居住:可分可合。
合作
玻璃钢材料的研发工作是由南京工业大学土木学院完成的。
目前阶段
主体完工。筹备开始室内及景观施工。□
项目信息/Credits and Data
客户/Client: 南京佛手湖建筑艺术发展有限公司/Nanjing Foshou Lake Art Development Co., Ltd.
地点/Location: 南京佛手湖/Foshou Lake, Nanjing, China
建筑设计/Architets: 非常建筑/Atelier FCJZ
主持建筑师/Principal Architect: 张永和/Yung Ho Chang
项目团队/Project Team: 刘鲁滨,郭庆民,吴瑕,陈龙,王琳,冯博等/LIU Lubin, GUO Qingmin, WU Xia, CHEN Long, WANG Lin, FENG Bo, et al.
建筑面积/Floor Area: 475m2
结构材料/Structure and Material: 混凝土芯玻璃钢结构/Concrete core fi bre-reinforced polymer (FRP)
设计时间/Design Period: 2003-至今/2003-Present
预计竣工时间/Estimated Completion Time: 2017
摄影/Photos: 非常建筑/Atelier FCJZ
Materials
Material was the starting point of this design.This project is located on a steep hillside on the waterfront. We hoped to make a building that would be as lightweight as possible in order to reduce its impact on the terrain and vegetation.Thus, we began a series of experiments on light materials and construction systems, including several full-scale mock-ups of a section of the entire building to conduct loading tests, over a period of 14 years. We gradually focused on fibrereinforced polymer (FRP), a type of composite material widely used in other fields, but rarely in buildings as structural components. After yet several rounds of tests, we finally decided on cement-core FRP as columns and wood-core FRP as floor slabs. These two materials weight 1/2 and 1/10 of steel, respectively. In addition, FRP is recyclable.
Space
The FRP House is composed of three elevated two-story bar buildings, parallel to the slope of the hillside. The height difference between each building is one story. In consideration of flexible siting, as well needs for views and natural ventilation, all three buildings are designed with a relatively shallow depth of 4.1 m. Additionally, the dispersed building layout allows re-groupings of programs.
Program
Residence, with possibilities to be divided or combined.
Cooperation
Research and development of FRP was completed by the College of Civil Engineering,Nanjing Technology University,
Current Phase
The construction of the main structure is completed and preparation is under way for interior and landscape work.□

9

10

