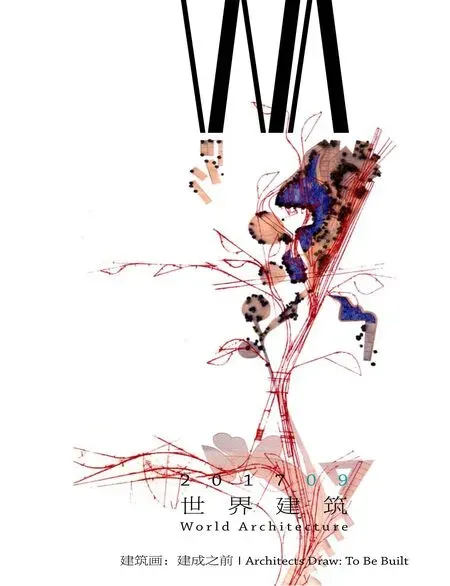巴尔德菲耶罗公园,萨拉戈萨,西班牙
埃克托尔·费尔南德斯·埃洛萨/Héctor Fernández Elorza
巴尔德菲耶罗公园,萨拉戈萨,西班牙
埃克托尔·费尔南德斯·埃洛萨/Héctor Fernández Elorza
Valdeferro Park, Zaragoza, Spain, 2010

1-3 草图/Sketches
萨拉戈萨巴尔德菲耶罗公园项目的许多重要决定都源于场地自身的文脉。这座公园建在各级台地上,使新栽的树木易于生长,又免受凛冽的北风侵袭。水平台地的设计让当地居民可以根据公园的布局调整他们的活动和需求。建在钢筋混凝土墙之间的楼梯和坡道一直延伸到居住区的街道上,让居民能够往来于各层之间。他们可以坐在从巨石中雕出的长凳上,或者通过楼梯和坡道在室内穿行。攀援植物会在墙上生长,昆虫和鸟儿会在这里筑巢,而涂鸦也是不可避免的。这一眼望不到边的手工墙犹如巨大的挂毯,与水泥和石头的纵横纹理交织在一起,成为人们谈话与讨论的背景,或是他与她偷偷初吻的地方。□
在一张白纸上落笔时我会踌躇不已,良久之后才能在速写本上画出那一条线。只有先将全部想法都联系在一起,才能做到“胸有成图”。所以草图最开始的几笔往往要准,它在纸面上的位置将决定整个构图,就像一本书或一首诗的第一句。作为整张草图的纲领,一条线凝聚了所有的可能:海平面、古典神庙的台基、城墙的边缘、建筑的檐口等等。线条构成建筑的框架,代表着人的生活,让草图成为推敲建筑最得心应手的工具。□(尚晋 译)

4-6 外景/Exterior views
The major decisions concerning the Valdeferro Park Project in Zaragoza were determined by the opportunities aforded by the context of the site itself. The Park has been built in terraces, on which the recently planted trees will easily grow, protected from the harsh north wind. The horizontal terraces are designed so that local residents will adapt their activities and needs to the layout of the Park. These same residents will move about between the diferent levels using the stairways and ramps built between the reinforced concrete walls that continue on into the streets of their neighbourhood; they will sit on the benches carved into the Cyclopean masonry or they will make their way through the interior using the various stairwells and ramps. Climbing plants will grow on the walls, insects and birds will make their nests here and grafti will make its appearance. These infnite artisanal walls, like giant carpets, interweaving with the warp and weft of cement and stone, will serve as a backdrop for conversations, and discussions or as a secret hiding-place for the frst kisses.
I get very nervous with the first clean stroke on a white paper. It takes me a long time before I can make that line on a sketchbook. Previously, all the ideas have been linked until the drawing is "mentally fnished". Therefore, the frst lines of those sketches are usually drawn with precision, on that position of the paper that will structure all the drawing, like the frst sentence of a book or the frst poem's verse. As a summary of the whole sketch, that line condenses all the intentions: the horizon of the sea, the platform of the classic temple, the edge of a city wall, the cornice of a building, etc. Lines that hatch the frame of the architecture and represent the life that surrounds us, making the drawing process the most efective tool developing architecture.□
项目信息/Credits and Data
建筑设计/Architects: Héctor Fernández Elorza + Manuel Fernández Ramírez
业主/Client: Sociedad Municipal ZARAGOZA VIVIENDA, SLU
承建商/Constructor: Construcciones MARIANO LÓPEZ NAVARRO, SAU
合作者/Collaborators: Félix Royo Millán, José Antonio Alonso García, Antonio Gros Bañeres (Engineers)
占地面积/Surface Area: 11hm2
设计时间/Design Period: 2006-2007
施工时间/Construction Period: 2009.09-2010.12
摄影/Photos: Montse Zamorano - ARCHITECTURE PHOTOGRAPHY
——太阳是如何发光的

