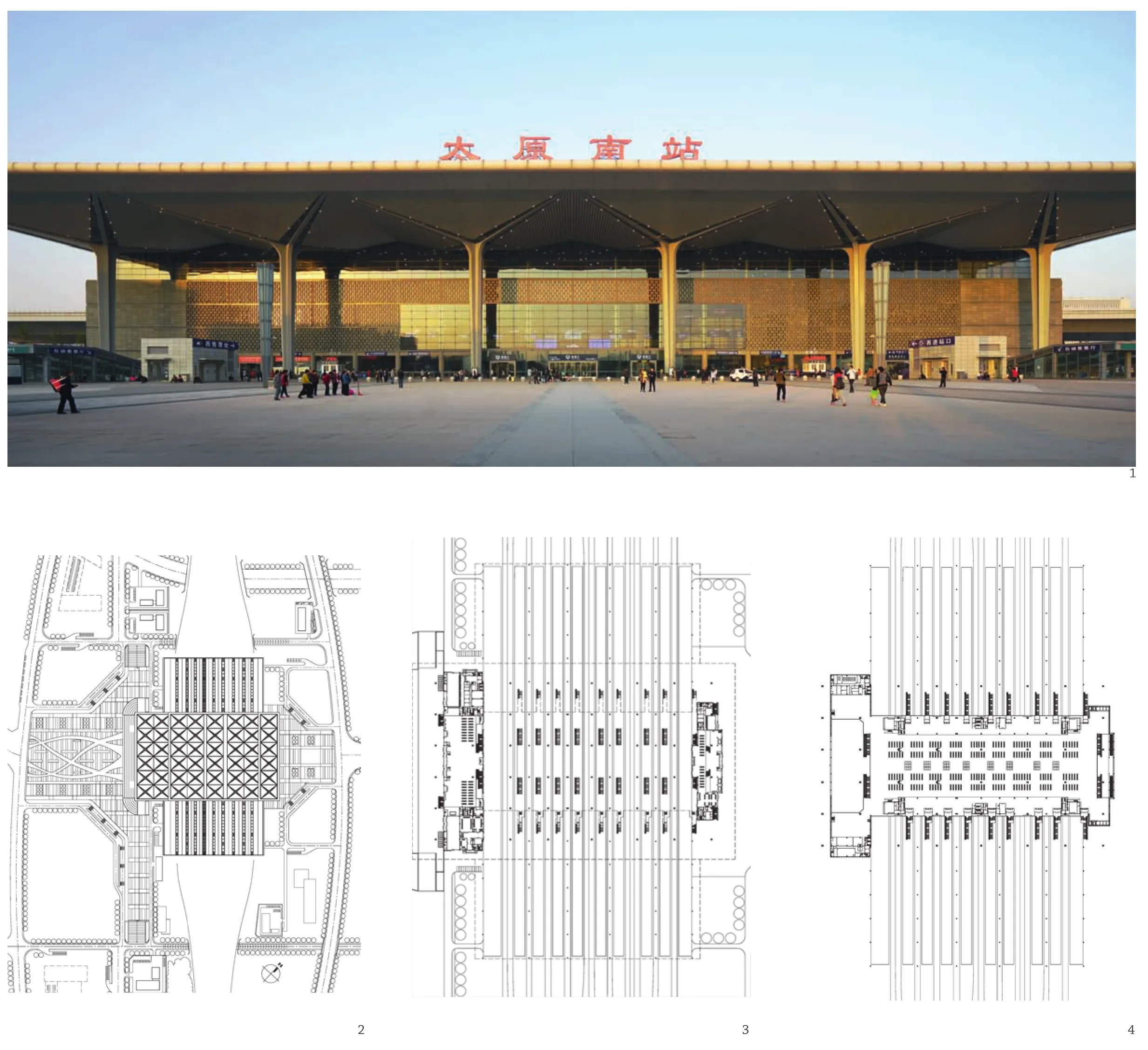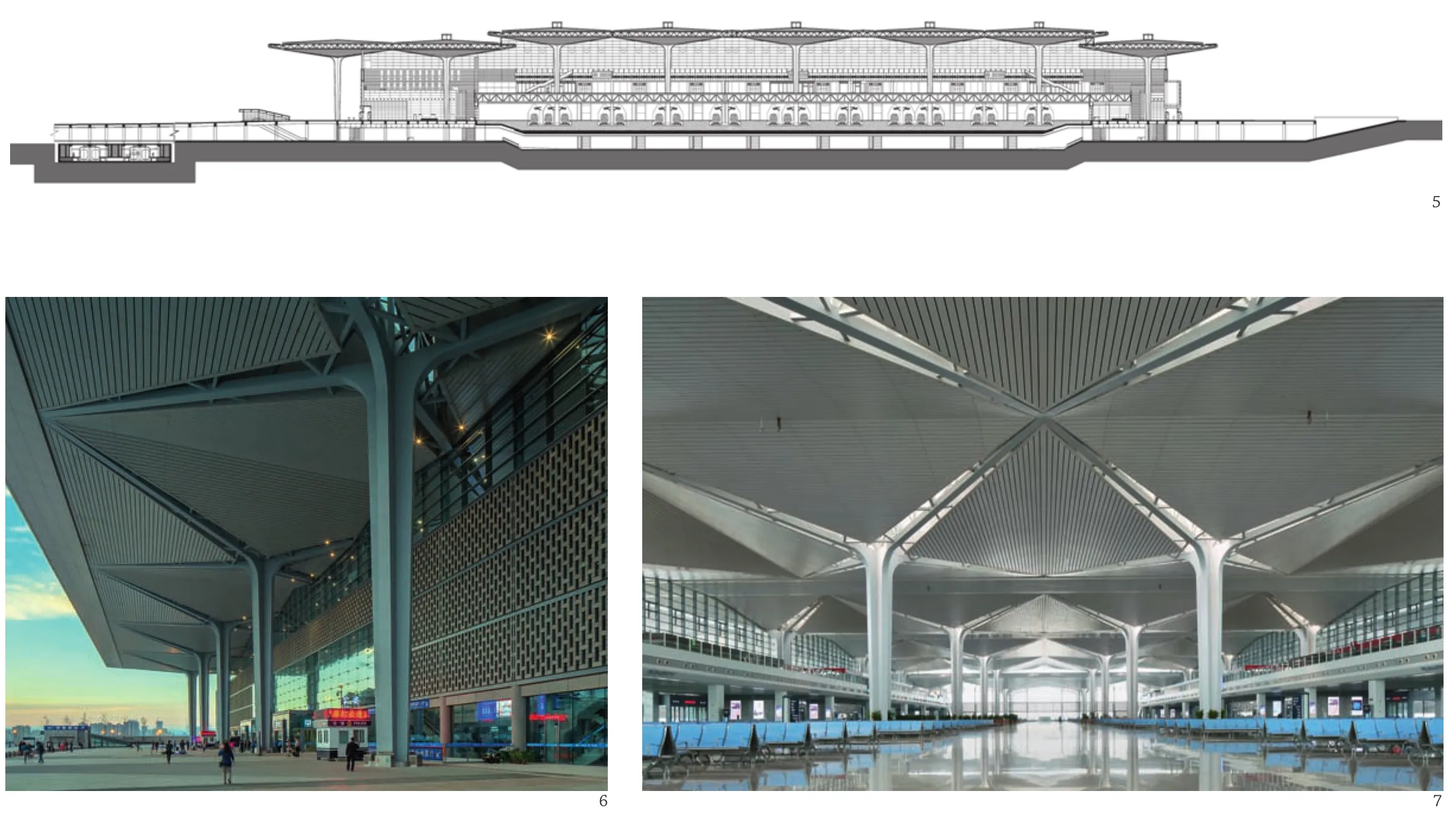太原南站,太原,中国
建筑设计:李春舫
太原南站,太原,中国
建筑设计:李春舫

1 外景/Exterior view2 总平面/Site plan3 首层平面/Ground fl oor plan4 二层平面/First fl oor plan
在中国山西省以太原为中心的周围地区,保存了大量中国唐代木构建筑。同时,太原南站是大型铁路综合交通枢纽,是太原市向南发展的标志性建筑。在城市更新过程中,新建太原南站强调应用现代建筑技术延续城市历史文脉,传承地域文化。车站主体采用钢结构单元体结构,是国内少有的结构单元体交通建筑。在设计方案开始至设计完成的全过程中,广泛应用“被动为主、主动优化”的绿色建筑设计策略,将单元体与建筑自遮阳、自然通风、自然采光等被动式节能技术相结合,使太原南站这座全新的交通枢纽成为一个绿色车站的典范。
Chinese wooden buildings of Tang dynasty have been preserved in Shanxi province, particularly around Taiyuan area. Taiyuan South Railway Station as a comprehensive railway transport hub, and also a landmark of Taiyuan in the course of development of its southern region. In the process of urban renewal, the new station should emphasize the application of modern construction technology and continues the historical culture of the city, the inheritance of regional culture. The main station building adopts the steel structure unit that is been rarely using for the transport architecture in the county. During the whole design process, green building design strategy of "passive design with active optimization" is used to combine the unit and passive energy-saving technologies such as building sun-shading by itself, natural ventilation and natural lighting, to make the new Taiyuan South Railway Station a model of green ecological passenger station.
项目信息/Credits and Data
设计团队/Design Team
建筑设计/Architectural Design: 王力,张继,孙行,陈勇/ WANG Li, ZHANG Ji, SUN Xing, CHEN Yong
结构设计/Structural Design: 周德良,曹登武,张卫/ ZHOU Deliang, CAO Dengwu, ZHANG Wei
机电设计/Facility Design: 秦晓梅,冯星明,王春香/QIN Xiaomei, FENG Xingming, WANG Chunxiang
Taiyuan South Railway Station, Taiyuan, China, 2014
Architect: LI Chunfang

5 剖面/Section6 外景/Exterior view7 内景/Interior view

