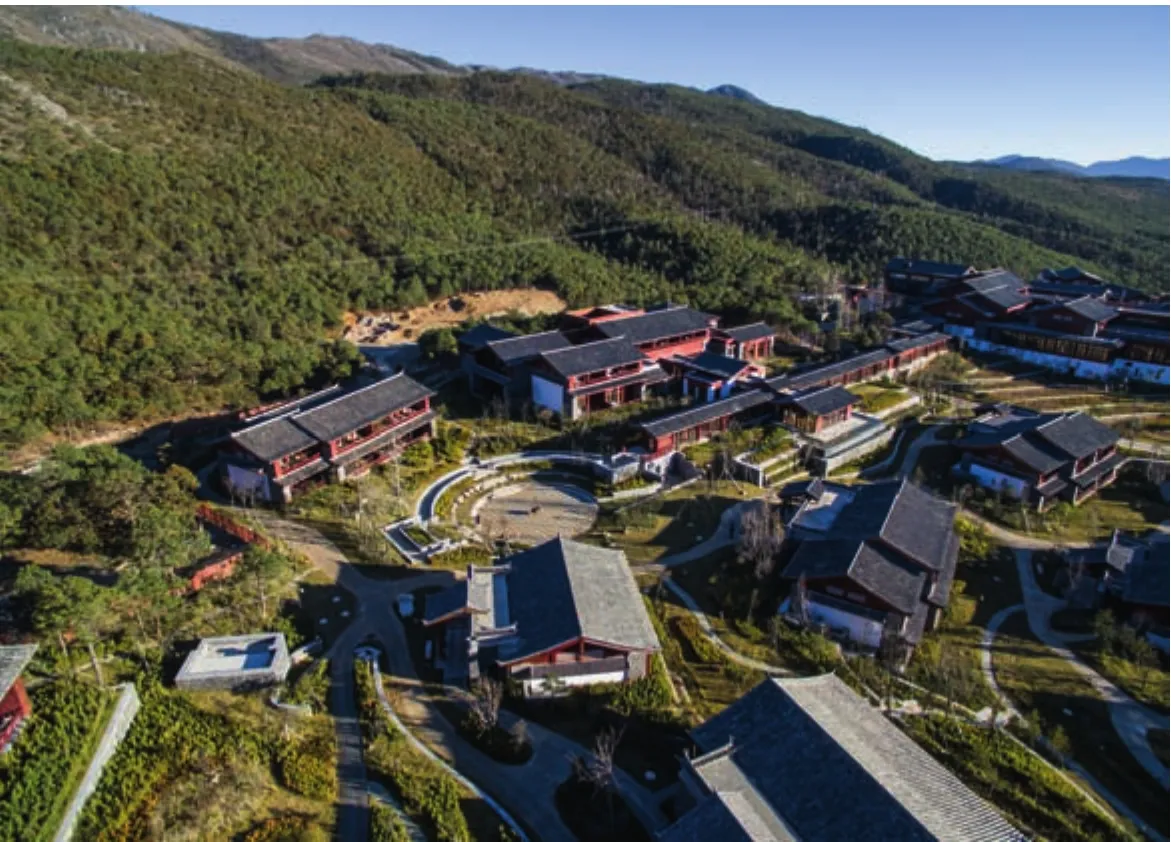丽江金茂君悦酒店
——雪山苑,丽江,中国
建筑设计:CCDI 渐进工作室
Architects: CCDI Progressive Atelier
丽江金茂君悦酒店
——雪山苑,丽江,中国
Grand Hyatt Lijiang Mountain Lodge, Lijiang, China, 2015
建筑设计:CCDI 渐进工作室
Architects: CCDI Progressive Atelier

1 公共区/Main lodge
丽江金茂君悦酒店——雪山苑地处中国云南玉龙雪山东麓海拔约3100m的甘海子草甸区,正对玉龙雪山。国家5A级风景区玉龙雪山终年积雪不化,被当地纳西族及丽江各民族奉为圣山。玉龙雪山东面的甘海子,全长4km左右,宽1.5km,在高耸入云的玉龙雪山东坡面前,衬着雪山远景,这里是观景拍照的理想之地。
本项目规划设计取意当地“雪山第一村”玉湖村的村落组群方式,将酒店设计成由多个组团形成的聚落式空间,此时酒店仿佛成为雪山脚下一处炊烟袅袅、宁静安详的“村落”。旅客身处酒店,抬头仰望即可感受到高山胜景与冰川的震撼,此时雪山又仿佛成为了酒店的囊中景色。
酒店功能分为公共区、SPA区和客房区。公共区涵盖了所有的主要公共服务功能,建筑首层提供接待停车、入住登记、酒席宴会、露天餐饮、观景平台、主题酒廊等服务,多功能厅围绕内庭院设置。二层局部设置客房套间,通过连廊相接,位于宴会厅之上的雪山套房为整个园区视野最佳处,总览全景。
酒店拥有100多间宽敞的豪华客房、套房和别墅,形成20多栋客房楼散落在整个园区各处,可由大堂两侧由电瓶车接驳到达。设计利用地形高差,一方面形成较有特色的“前一后二”的建筑形式,同时使各栋楼之间错落有致,使每栋楼望向雪山的视野互无遮挡,一览无余。
设计借鉴纳西建筑风格,首层以砖石为主,二层以上为木构形制,屋顶为传统的中国古典形制的大屋檐,外饰材料均选取当地产的锈石、青石、松木。3000m以上海拔的景区气候干燥、风力强度大,自然环境条件无论对设计还是施工来说都是非常大的挑战,设计团队对于建筑的挑檐、屋面瓦、屋檐木结构、钢结构设计都做了特殊的设计处理。从裸露在外的橡木房梁与飞檐翘角,到色彩斑斓的民族织锦与露天篝火,雪山酒店的建筑群营造了强烈、独特的场所感,是现代与传统、人造与自然的完美结合。
项目信息/Credits and Data
业主/Client: 中国金茂(集团)股份有限公司/China Jin Mao Group Co., Ltd.
运营者/Operators: 凯悦酒店集团/Hyatt Hotels Corporation概念方案/Design Architects: 丹尼斯顿国际建筑师与规划师事务所/Denniston International Architects & Planners
深化设计/Executive Architects: CCDI 渐进工作室
/CCDI Progressive Atelier
主创建筑师/Architects in Charge: 梅扬,孙远/MEI Yang, SUN Yuan
设计团队/Project Team: 刘雨,王泓嵎,赵健虹,丰田,刘思昱,付宪强,耿楠,万海彦/LIU Yu, WANG Hongyu, ZHAO Jianhong, FENG Tian, LIU Siyu, FU Xianqiang, GENG Nan, WAN Haiyan
室内设计/Interior Architect: 泰国P49设计公司/P49 Deesign & Associates Co., Ltd.
景观设计/Landscape Architect: 新加坡BuregaFarnell景观设计公司/BuregaFarnell (I.D.) Pte. Ltd.
建筑面积/Floor Area: 23,994.5m2
完工时间/Completed Time: 2015
摄影/Photos: 深圳市思康摄影有限公司/Shenzhen Sikang Architectural Photography Co., Ltd.

2 SPA区/SPA area

3 酒店总体规划航拍/Site planning
Grand Hyatt Lijiang Mountain Lodge is in the Ganhaizi Meadow area with an elevation of 3100m in the east side of Yulong Snow Mountain in the Chinese Yunnan Province, directly facing Yulong Snow Mountain. As a National AAAAA Class Scenic Spot, Yulong Snow Mountain is covered by snow all year round, and worshiped as a Holy Mountain by those of Naxi nationality and others in Lijiang, Yunnan. Ganhaizi, to the east of Yulong Snow Mountain, is about 4km long and 1.5km wide. In front of the cloud-kissing Yulong Snow Mountain, is the ideal place for viewing scenery and taking photos of a distant view of Yulong Snow Mountain.
The project is planned and designed based on the village group in Yuhu Village, which is known as the 'First Village in Yulong Snow Mountain'. Te hotel is designed as a settlement space composed of multiple groups, and seems a quiet and serene 'village' with smoke curling up the foot of the Snow Mountain. Visitors can look up and feel the exciting mountain and glacier scenery in the hotel. At this moment, the Snow Mountain seems to be the scenery of the hotel.
The hotel is divided into main lodge, SPA and guest room. Te main lodge covers all major public service functions, and the first floor of the building provides the services including parking, check-in, feasts and banquets, open-air restaurant, viewing platform, and theme lounge, etc. Te multi-function hall is set around the courtyard. Te suites are on the second floor, and connected through the corridor. Te Snow Mountain suite above the banquet hall is the best viewing place of the whole hotel, and guests can enjoy the full views in the suites.
Te hotel offers more than 100 spacious deluxe rooms, suites, and villas, forming over 20 guest room buildings scattered in the garden. Guests can get to their rooms by the battery carts from both sides of the lobby. The design makes full use of the altitude difference of the terrain, forming the characteristic building style of 'one front and two behind'. Meantime, the buildings are well spaced, so that the views of the Snow Mountain from each building is not obstructed, and guests can take in the sights in a glance.
The design uses the Naxi architectural style as reference. The first floor is built with masonry, the second floor and above are wooden structures, the roof is the traditional Chinese big roof, and the exterior materials are local rust stone, bluestone, and pine. The scenic spot with an altitude of more than 3000m has dry climate and strong wind. The natural environment is a big challenge for both design and construction. Te design team conducted special design treatment for the cornice, roof tile, wooden structure of the roof, and steel structure of the buildings. From the exposed oak beams and cornices to the gorgeous ethnic brocade and open fire, the building group of the Snow Mountain hotel creates a strong and unique sense of place, and is the perfect combination of modernism and tradition, man-made results and nature.

4 从SPA区眺望玉龙雪山/Overlook Yulong Snow Mountain from SPA area

5 首层平面/Ground floor

6 公共区剖面/Sections of main lodge

7 站在公共区,视线越过错落有致的传统建筑屋顶,玉龙雪山的景色仍旧可以一览无余/Tebuildings are arranged to ensure the view to the Yulong Snow Mountain

8 公共区外景/Exterior view of main lodge

