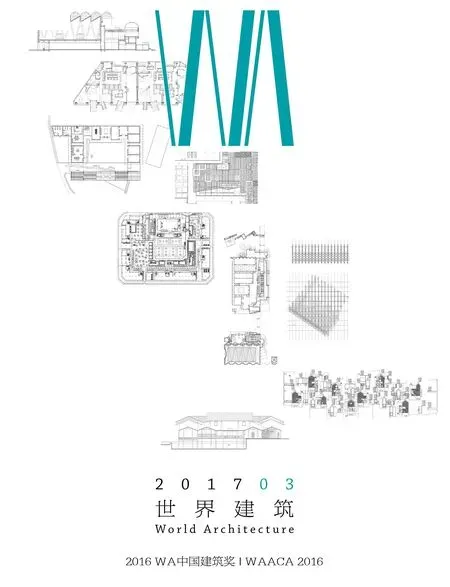花鸟村厕所,舟山,中国
建筑设计:潘艳红,王志蓉,金中青,周奕凡/浙江大学宁波理工学院,宁波理工建筑设计研究院有限公司
花鸟村厕所,舟山,中国
建筑设计:潘艳红,王志蓉,金中青,周奕凡/浙江大学宁波理工学院,宁波理工建筑设计研究院有限公司
这是花鸟村一个旧公厕的翻建项目,旨在提升当地居民的基本生活设施条件。设计中8个触体实现垂直向自然采光通风,解决视线和气味干扰问题,并形成独特的内部空间体验。建造采用简单的水泥砖砌筑和表层无抹灰的大白浆直接罩面做法,由当地施工队完成。厕所从设计到落成,到后续的使用,融入进当地渔民的生活,并不断生长着……□
This is an old public toilet renovation project aimed at improving the condition of fundamental living facilities for local residents. The eight daylighting boxes on the roof of toilet have achieved vertical ventilation and natural lighting, successfully solving the problem of visual discomfort and unpleasant odor. Meanwhile, they also create a unique experience in the internal space. In regard to the construction, it adopts the simple cement bricks to lay walls and the whitewash surface without plastering, completed by the local construction team. From design phase to final completion, until the subsequent use, the toilet has merged into the local fshermen's life and is advancing progressively...□





1 鸟瞰/Aerial view2 外景/Exterior view3 夜景/Night view4 建筑与海/The building and the sea5 内景/Interior view6.7 平面/Plan8.9 剖面/Sections
项目信息/Credits and Data
客户/Client: 花鸟乡人民政府/Huaniao Town Government地点/Location: 浙江舟山嵊泗花鸟村/Huaniao Village, Shengsi, Zhoushan, Zhejiang province
主创建筑师/Principal Architect: 潘艳红/PAN Yanhong
设计团队/Project Team: 潘艳红(建筑设计);王志蓉(项目管理);金中青(施工图设计);周奕凡,林逸枫,陈曦,蔡志权/PAN Yanhong (Architecture design); WANG Zhirong (Project manager); JIN Zhongqing (Construction design ); ZHOU Yifan, LIN Yifeng, CHEN Xi, CAI Zhiquan
建筑面积/Floor Area: 47.94m2
设计时间/Design Period: 2014.03-2014.05
建成时间/Completion Time: 2014.08
A Toilet in Huaniao Village , Zhoushan, China, 2014
Architects: PAN Yanhong, WANG Zhirong, JIN Zhongqing, ZHOU Yifan/Ningbo Institute of Technology, Zhejiang University; Architectural Design & Research Institute of Ningbo Technology Co., Ltd.

