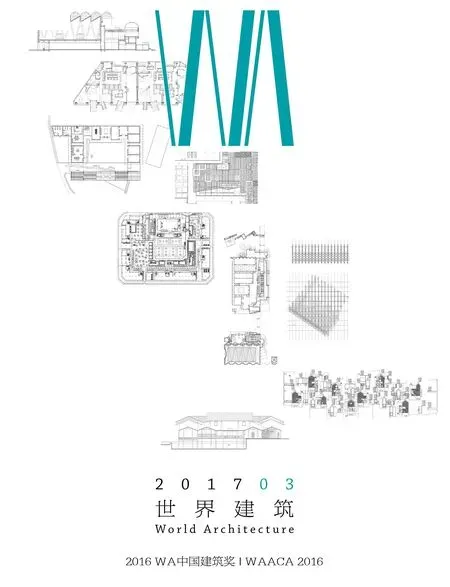南矶湿地访客中心
——“湿地方舟”,南昌,中国
建筑设计:吴程辉,韩国日/深圳元远建筑科技发展有限公司,香港中文大学建筑学院
南矶湿地访客中心
——“湿地方舟”,南昌,中国
建筑设计:吴程辉,韩国日/深圳元远建筑科技发展有限公司,香港中文大学建筑学院
南矶湿地保护区的水位随季节变化频繁,访客中心项目实验了多项适应湿地极端环境条件的轻型结构设计建造方法。通过钢管架空挺立于鄱阳湖的浩渺波涛中,建筑结合展示、教育、会议、办公、食宿等多项功能,成为令访客免遭野外极端天气之苦,又得以观广袤自然之壮阔的一羽方舟。□
The Visitor Center is located in the Nanji Wetland, Poyang Lake, where water level changes from season to season dramatically. The issues of the project focus on several construction methods adapting to the wetland, as well as building performance. The moneyand-time-saving method provides a shelter for visitors in the dry season, and a pier for food season.□
项目信息/Credits and Data
客户/Client: 南矶湿地国家级自然保护区管理局/Nanji Wetland Natural Reserve Authority
地点/Location: 江西南昌/Nanchang, Jiangxi
主创建筑师/Principal Architects: 吴程辉,韩国日/WU Chenghui, HAN Guori
设计团队/Project Team: 朱竞翔,吴京,方学兵,白锡群,严传伟,曹卫/ZHU Jingxiang, WU Jing, FANG Xuebing, BAI Xiqun, YAN Chuanwei, CAO Wei
建筑面积/Floor Area: 475m2
设计时间/Design Time: 2015.01
建成时间/Completion Time: 2015.07
Nanji Wetland Reserve Vistor Center, Nanchang, China, 2015
Architects: WU Chenghui, HAN Guori/Unitinno Architectural Technology Development Co., Ltd.; The School of Architecture, The Chinese University of Hong Kong





1.2 外景/Exterior views3 平面/Plan4 剖透视/Sectional perspective5 内景/Interior view

