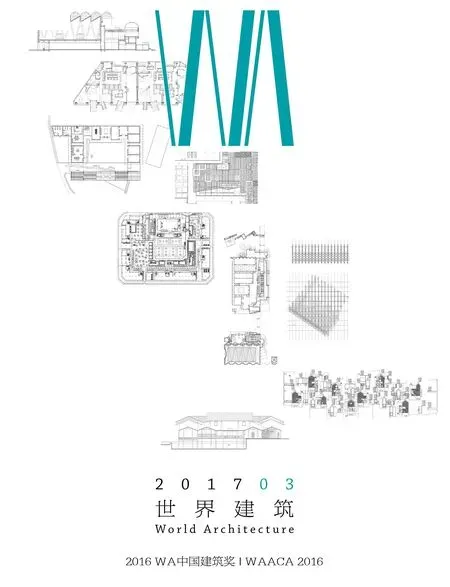又见五台山剧场,山西,中国
建筑设计:朱小地/北京市建筑设计研究院有限公司
又见五台山剧场,山西,中国
建筑设计:朱小地/北京市建筑设计研究院有限公司
又见五台山项目的创作是一次奇妙的体验,导演和建筑师的紧密合作,打破彼此之间的边界,从建筑主体向前广场延续出连续七折的墙体,宛若徐徐拉开的经折,巧妙地化解了大型建筑体量对自然环境的压迫感,形成没有边际的建筑。□
The design for the theater of "Encore Mount Wutai" creates a fresh new place by integrating modern artistic expression. It attempts to inspire the audience's desire to stay in between the layers of the Sutra to savor and meditate, to linger around the performances which touch their souls, and to develop a dialogue with the space and scenes. □
项目信息/Credits and Data
客户/Client: 山西又见五台山文化旅游发展有限公司/ Mount Wutai Culture and Tourism Development Co., Ltd.
主创建筑师/Principal Architects: 朱小地/ZHU Xiaodi
设计团队/Project Team: 高博,朱颖,罗文,田立宗,孔繁锦,贾琦,韩涛,田玉香,赵伟, 赵阳,王越,张胜,章伟,江雅卉/GAO Bo, ZHU Ying, LUO Wen, TIAN Lizong, KONG Fanjin, JIA Qi, HAN Tao, TIAN Yuxiang,
ZHAO Wei, ZHAO Yang, WANG Yue, ZHANG Sheng, ZHANG Wei, JIANG Yahui
建筑面积/Floor Area: 27,836.72m2
设计时间/Design Period: 2013-2014
建成时间/Completion Time: 2014
摄影/Photos: BIAD ART - 傅兴建筑摄影工作室/BIAD ART -FU Xing Architectural Photography
Encore Mount Wutai, Shanxi, China, 2014
Architects: ZHU Xiaodi/Beijing Institute of Architectural Design (Group) Co., Ltd.





1 鸟瞰夜景/Aerial view at night2.3 立面局部/Façade detail4 总平面/Site plan5.6 剖面/Sections

