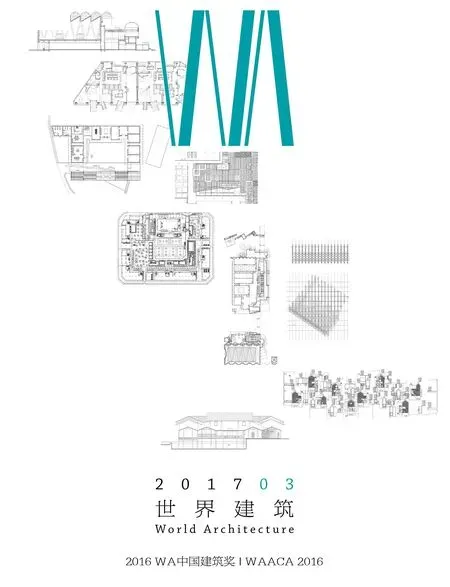南京万景园小教堂,南京,中国
建筑设计:张雷/张雷联合建筑事务所
南京万景园小教堂,南京,中国
建筑设计:张雷/张雷联合建筑事务所
项目位于南京滨江风光带万景园段内,是一个面积仅200m2的小教堂。这个钢木结构的小教堂具有平和的外形与充满神秘宗教力量的内部空间,质朴的材料和精致的构造逻辑,设计周期仅一个月并在45天内完成建造。□
The project, a 200m2small chapel, is located in Wanjing Garden along Nanjing's Riverfront. This wood and steel structured chapel has gentle exterior shape as well as strong interior space infused with mysterious religious power. Its plain material doesn't fail in expressing the delicate construction logic.□
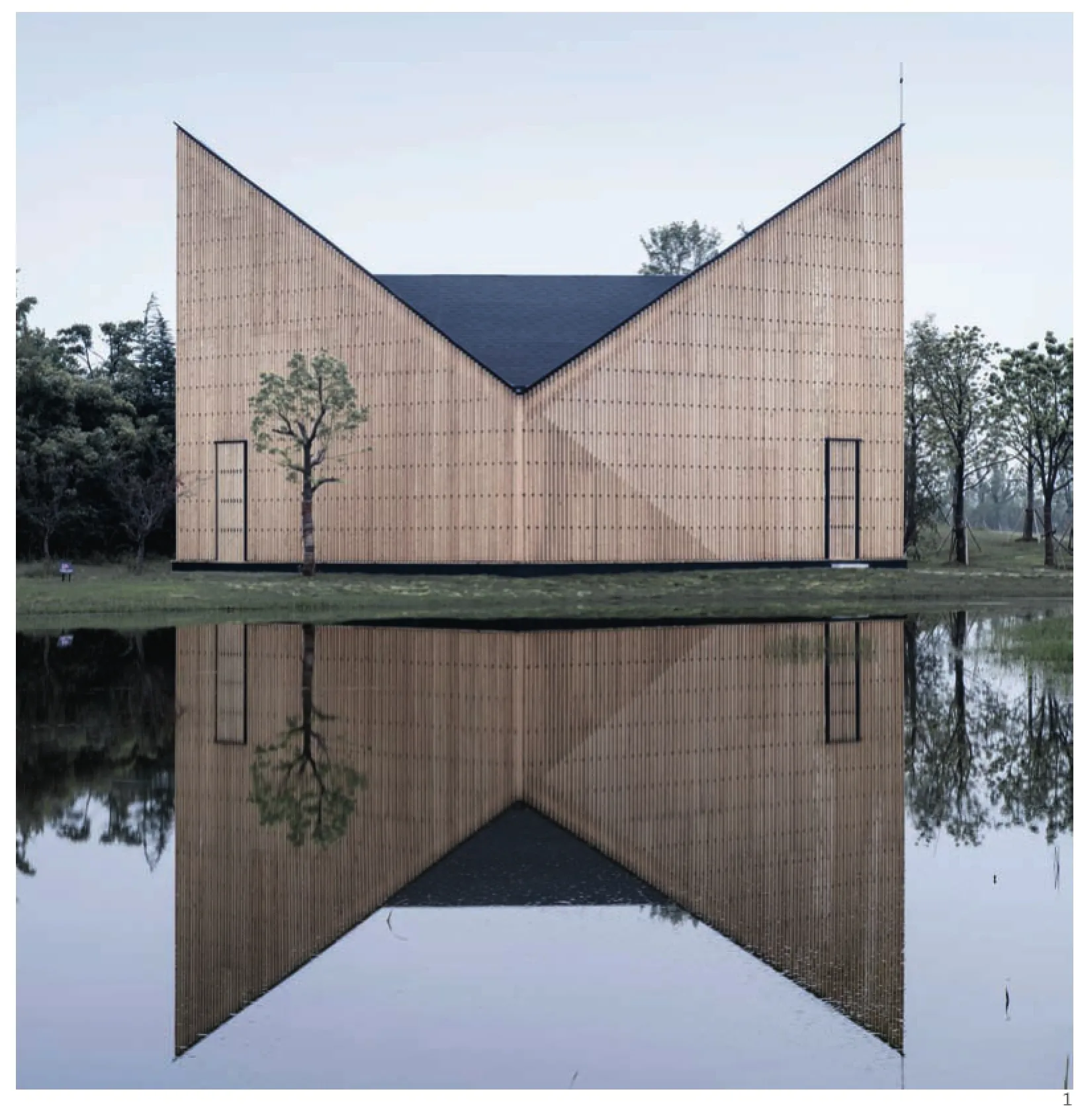
1 沿湖外景/View from the lake
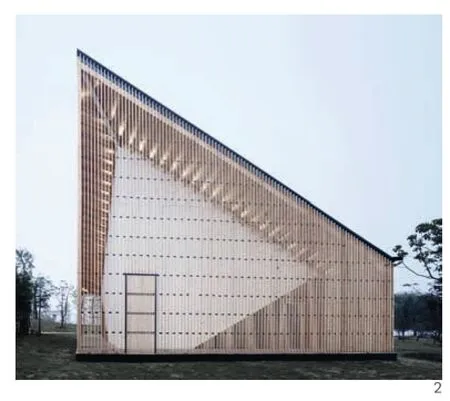
2 东北侧外形/View from the northeast
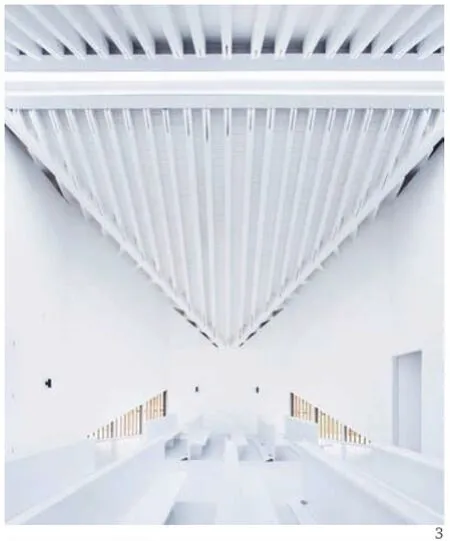
3 大厅内景/Side view of the hall
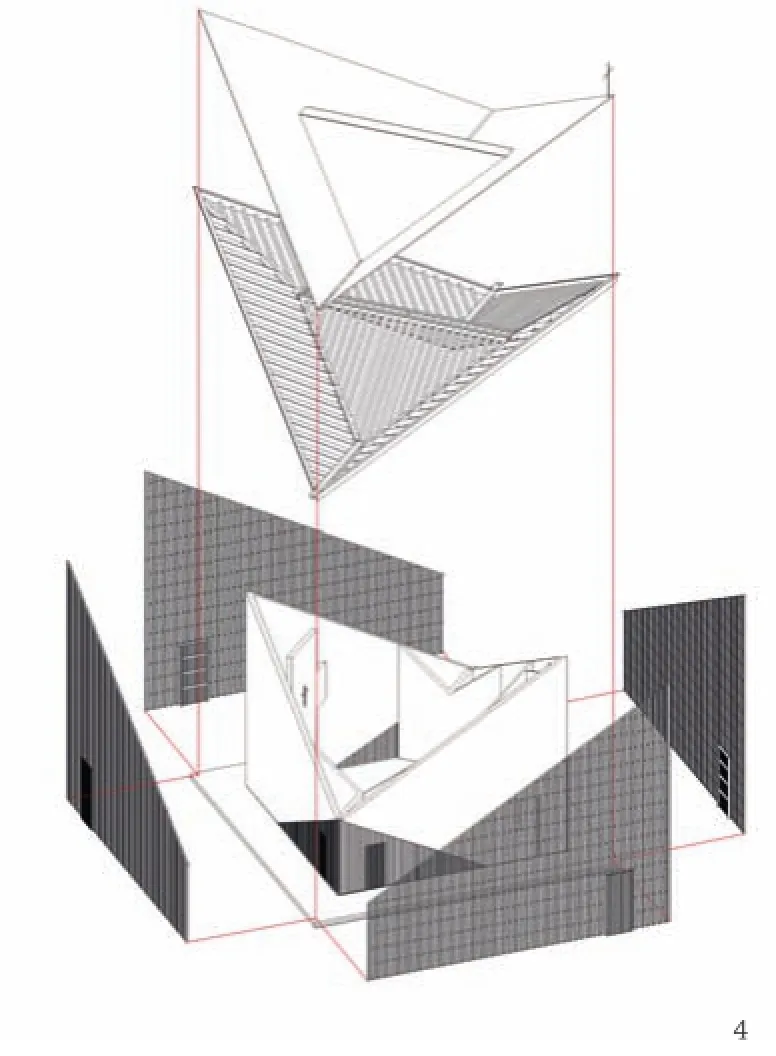
4 轴侧分解图/Axonometric diagram
项目信息/Credits and Data
设计团队/Project Team: 张雷,王莹,金鑫,曹永山,杭晓萌,黄龙辉/ZHANG Lei, WANG Ying, JIN Xin, CAO Yongshan, HANG Xiaomeng, HUANG Longhui
合作单位/Collaborator: 南京大学建筑规划设计研究院有限公司/ADI-NJU
建筑面积/Project Area: 200m2
建成时间/Completion Time: 2014.07
摄影/Photos: 姚力/YAO Li
Nanjing Wanjing Garden Chapel, Nanjing, China, 2014
Architects: ZHANG Lei/AZL Architects

