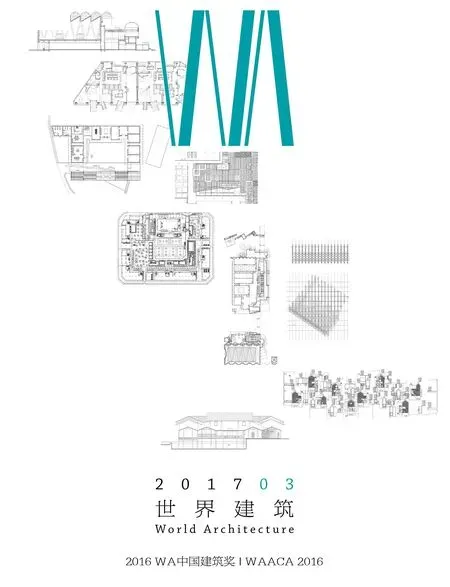达祖小学新芽学堂,四川,中国
建筑设计:谭善隆,夏珩,朱竞翔/深圳元远建筑科技发展有限公司,香港中文大学建筑学院
达祖小学新芽学堂,四川,中国
建筑设计:谭善隆,夏珩,朱竞翔/深圳元远建筑科技发展有限公司,香港中文大学建筑学院
新芽学堂提供富于差别的教学空间,其多样化的使用方式十分适合收生多变的民办小学与少数民族孩童,帮助小学发展成全日制完全小学。作为始于2008年新芽建筑系统开发与应用系列工作中的关键案例,新芽学堂展示了如何通过系统化设计提升乡村建筑的结构、性能和效率。□
The New Bud Study Hall provides discrepant space, which suits the uncertain enrolling situation in a remote area, and develops it into a complete primary school. As a key project of the New Bud System developed from 2008, it excels in energy efficiency, space design, earthquake resistance, durability and short construction time.□

1 鸟瞰/Aerial view

2 内景/interior view

4 平面/Plan

5 剖面及立面/Section & elevation
项目信息/Credits and Data
客户/Client: 达祖小学/Dazu School
地点/Location: 四川盐源县泸沽湖旁木垮村/Mukua Village, Luku Lake, Yanyuan, Sichuan
主创建筑师/Principal Architects: 谭善隆,夏珩,朱竞翔/ TAN Shanlong, XIA Heng, ZHU Jingxiang
设计团队/Project Team: 张东光,刘振,周毅,刘宇,
丁明生,陈晓郭,欧万年,黃印武,张宇,黄黄杜,马冠勇,王双鸣,刘冠文/ZHANG Dongguang, LIU Zhen, ZHOU Yi, LIU Yu, DING Mingsheng, CHEN Xiaoguo, OU Wannian, HUANG Yinwu, ZHANG Yu, HUANG Huangdu, MA Guanyong, WANG Shuangming, LIU Guanwen
设计时间/Design Time: 2010.01
建成时间/Completion Time: 2010.08
New Bud Study Hall in Dazu Primary School, Sichuan, China, 2010
Architects: TAN Shanlong, XIA Heng, ZHU Jingxiang/Unitinno Architectural Technology Development Co.,Ltd.; School of Architecture, The Chinese University of Hong Kong

