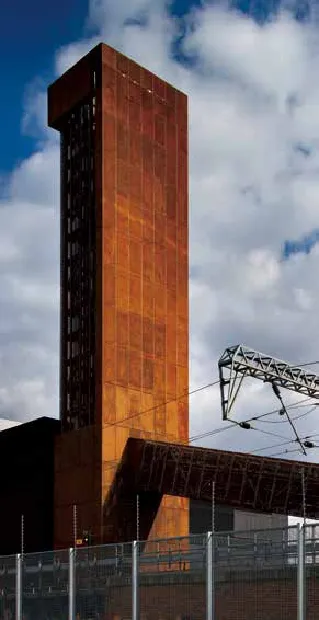奥林匹克能源中心
奥林匹克能源中心
Olympic Energy Centre London, UK
英国伦敦
业主:Cofely East London
日期:2007年 — 2012年
面积:7 500 平方米
项目组:约翰·麦卡兰建筑事务所;Cofely; AKT II; Careys; Parsons Brinckerhof; Buro Happold; Arup; Solent Project Management
Client: Cofely East London
Dates: 2007 - 2012
Area: 7,500 Sqm
Team: John McAslan + Partners; Cofely; AKT II; Careys; Parsons Brinckerhof; Buro Happold; Arup; Solent Project Management
2012年伦敦奥运会的两个新能源中心技术先进、绿色环保,具有大胆的工业美学。其中,一个能源中心坐落在奥林匹克公园内(在国王庭院),另一个位于当地社区内,它们是城市整合中的重要新地标——东伦敦(正被重新打造)的东部和西部边界的建筑门户。能源中心的灵感来自于早期的大伦敦电站的形状,其为整个利亚河谷的城市发展作出了巨大的贡献。
The two new Energy Centres for the 2012 London Olympic Games are technically advanced and environmentally considerate, with a bold industrial aesthetic. With one of the Energy Centres embedded in the Olympic Park (at King’s Yard) and the other within the local community, they are important new landmarks in the urban mix - architectural gateways on the eastern and western boundaries of a huge tranche of East London that is being regenerated. Inspired by the form of earlier great London power stations, the Energy Centres make a robust contribution to the developing urban character of the Lea Valley as a whole.





