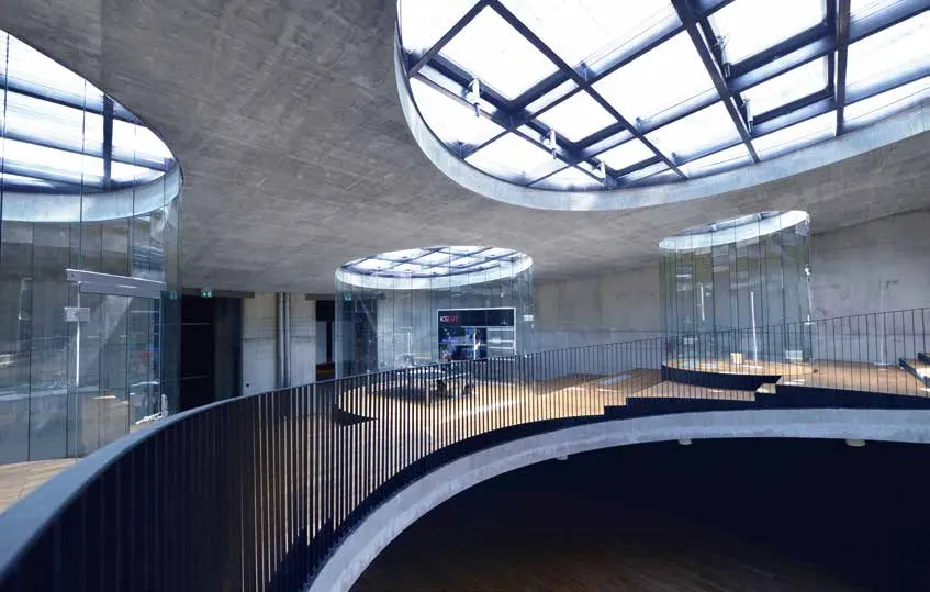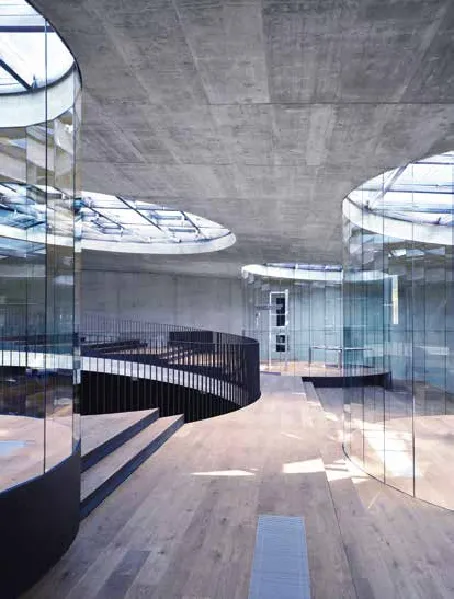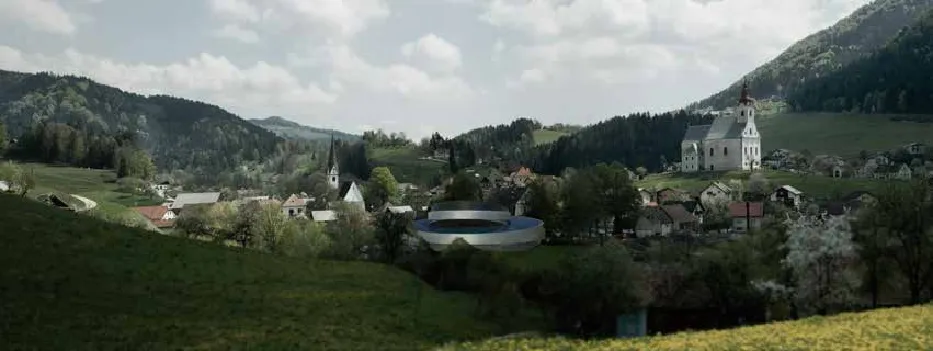太空居住轮
太空居住轮
斯洛文尼亚 Vitanje
建成时间: 2012年
摄影:Tomaz Gregoric
欧洲空间科技文化中心将为第一位空间理论家Herman Potocnik Noordung的家乡Vitanje小镇的艺术中心增加新的文化与社会活动场所。
这一中心的设计创意源自Herman Potocnik Noordung于1929年出版的一本书中描述的空间站。该中心建成后将成为一个公共活动亮点,届时将举办各种长期和临时的展览、会议和俱乐部、学习活动,同时促进小镇的社会、文化和科教事业发展。
根据Noordung描述设计的太空居住轮仿照地球同步卫星的样子,包括三部分:太阳能电站,一座天文台和居住轮。人类构想了几十年之久的太空居住至今仍是最具革命性但尚未实现的设想。旋转形的可居住轮是一个圆形建筑,有人造重力和离心力,是失重条件下人类长期居住的最简单也是最好的解决方案。因为我们尚未适应失重环境,长期以往,失重将对我们的身体产生负面影响。因为地球的引力还是太空飞行的最大障碍,沿着这样的轨道运行也是人类更长的太空飞行的一个完美的起点。
该建筑是一个整体式混凝土结构,单独位于一条主要道路和绿色腹地中一条小溪流中间。建筑物的内外都有两个扁平的圆柱体。底部的圆柱体稍大,从北向南逐步升高,而上层的圆柱体稍小,在南端与下面的大圆柱体相接,向北逐步升高。底部的圆柱体位于入口处透明的玻璃面上。
从外部看,建筑四周的玻璃圆环更加突出了两个圆柱体之间的一种动态效果。整个建筑南面和西面与地面相接,看上去给人一种旋转漂浮的感觉。建筑物另一侧地表上的壕沟把整个建筑与周围的环境连成一体。这一空间布局为整个建筑提供了一种因漂浮和旋转产生的人造重力效果。整个建筑有两个入口,主入口从建筑物前东南面的广场通往里面的中央空间,另一个北入口从小溪上游铺着石子的地表通往建筑物内部。
正门面对的是底部圆柱体向外延伸的部分,人可以通过狭长的通道,绕过圆形前厅进入大厅。前厅与大厅之间用帘子隔开。入口处的玻璃门可以完全打开,因此,在大厅内和外面广场上可以开展互动活动。圆形大厅可以容纳300人,两面是半圆形的坡道。展区从这里开始一直延伸到大圆柱体向外延伸的部分。
西面沿着坡道是若干比较小的办公区域。沿坡道而上,逐步从明亮的大厅进入较暗的展览区。通过楼梯和大型电梯可直接从展览区进入大厅外的前厅。展区空间穿过电梯口和楼梯口的平台一直延伸到较小的圆柱体、多功能厅和大厅上方的观众席。观众站在这里,下方进行的活动一览无余。小圆柱体的最高端,也是最北端,有专门供人研究航天技术历史的俱乐部,在这里,人们可以不受下面喧闹的影响,专心工作。
除了这个建筑的所在位置和特别之处外,四家建筑事务所的合作也是这项工程的一个独特之处。合作设想是在投资方邀请四家建筑事务所参加内部竞标活动的首次会议上提出——四家事务所的负责人决定合作设计这一项目。四家事务所通过一系列的研讨会确定了设计理念,然后在各个阶段分工合作。
The Cultural Center of European Space Technologies (KSEVT) will supplement the cultural and social activities of the Arts Center in Vitanje, the town in Slovenia that was home to Herman Potocnik Noordung, the first theoretician of space.
The concept design for the building of the KSEVT derives from the habitation wheel of the first geostationary space station described in Noordung's 1929 book. It will have a public significance and generate social, cultural, and scientific activities, with fixed and temporary exhibitions,conferences and club/study activities.
Noordnung's space station was designed as a geostationary satellite out of three parts: a solar power station, an observatory and a habitable wheel. After several decades of ponderings on the habitation of space, this idea remains to be the most revolutionary, yet not realized. The rotating habitable wheel, a circular construction setting up artificial gravity with the centrifugal force, is the best and at the same time a simple solution for long-term human habitation of weightlessness. Since we are not accustomed to that kind of condition, it exerts negative influence upon our body in the long run. A station in this orbit could also represent a perfect point of departure for longer spaceflights, considering that the Earth's force of attraction is still the greatest obstacle for that.
The building is a monolithic concrete structure, positioned freely between a main road on one side and a stream with a green hinterland on the other. The exterior and interior of the building are made of two low cylinders. The bottom one is larger and rises from the North to the South, while the upper cylinder is smaller and joins the larger one on the south while rising to the North. The bottom cylinder is supported by the transparent surface of the entrance glazing.
From the exterior, there is a dynamic effect between the cylinders, accentuated by the full glass rings around the building. The building appears to float and rotate on its southern and western sides towards the road. The entrenchment of the building into the surface on the other side gives a connection to its immediate surroundings. The spatial effects give the building the effect of artificial gravity from floatation and rotation. The building has two entrances- a main one to the central space from the square in front of the building on the south-eastern side and the northern entrance from the gravel surface above the stream.
The main entrance covers the overhanging part of the bottom cylinder: one passes through a tight space past a circular vestibule and into the interior of the hall. The vestibule can be separated from the activities in the hall by a curtain. The entrance glazing can be completely opened and can connect the activities in the hall with the square. The circular hall for 300 people is surrounded on both sides by a semicircular ramp. This denotes the beginning of the exhibition area, continuing from here to the overhanging part of the larger cylinder.
On the west, there are smaller office areas along the ramp. Ascending this ramp also represents a transition from the bright space of the hall to the dark exhibition area. The vertical connection with a staircase and large elevator connects the exhibition area directly to the vestibule of the hall. The exhibition space continues through the landing between the elevator and the staircase to the smaller cylinder, the multi-purpose hall, and a raised auditorium above the hall. From here, one can observe the activity below. The smaller cylinder is concluded at the highest, northernmost portion with a club area devoted to researchers of the history of space technology, where they can focus on their work aside from the activities below.
Besides special programme and location also collaboration of four architectural offices in developing the project is unique. The idea of collaboration raised on the first meeting where investor invited the four offices to collaborate on internal competition - and office principals decided to actually rather do the project together. The idea concepts came out on serious of workshops, later project was shared in different stages of development between all offices.
Space Habitable Wheel
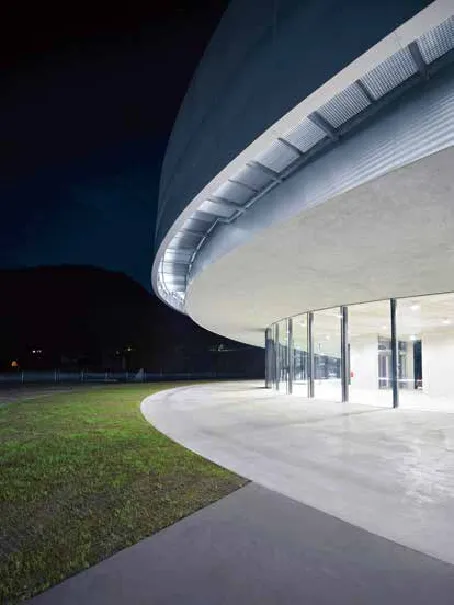
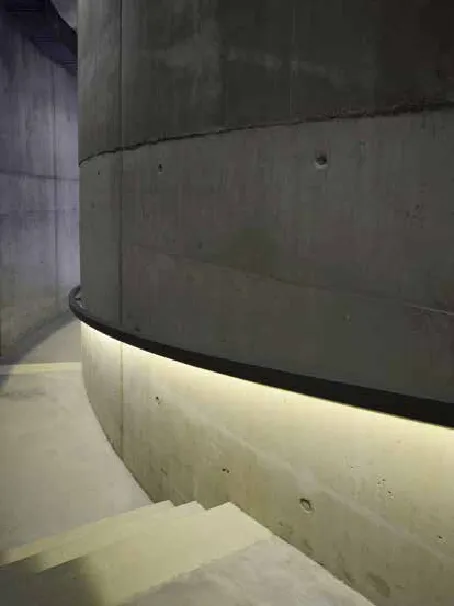

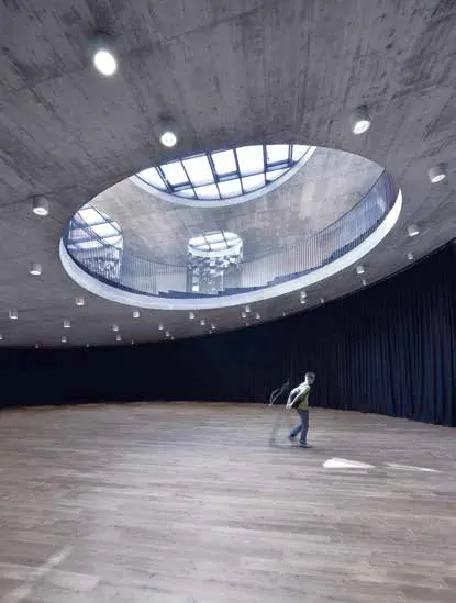
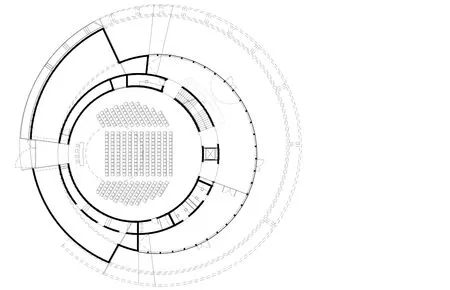
+0.00平面图
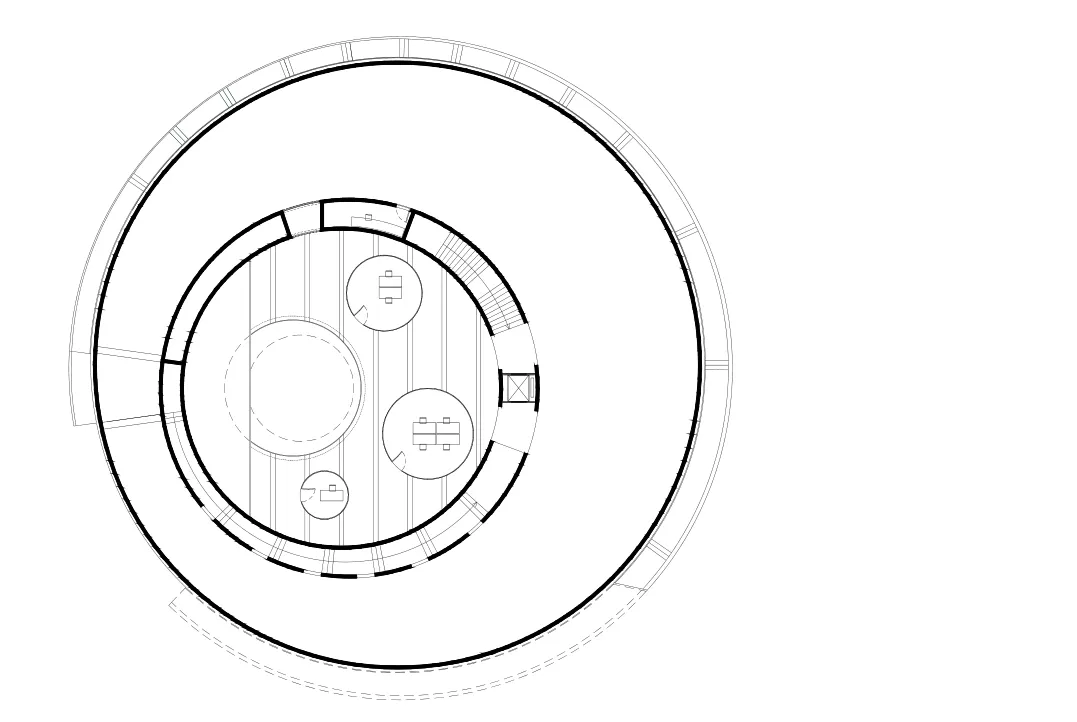
+3.80平面图
