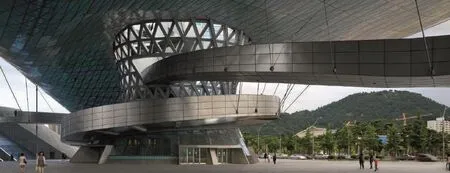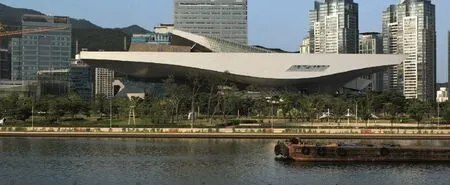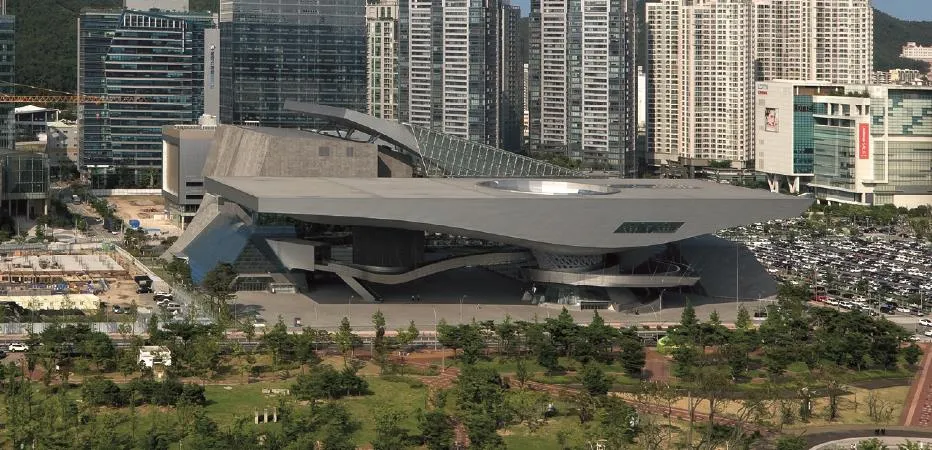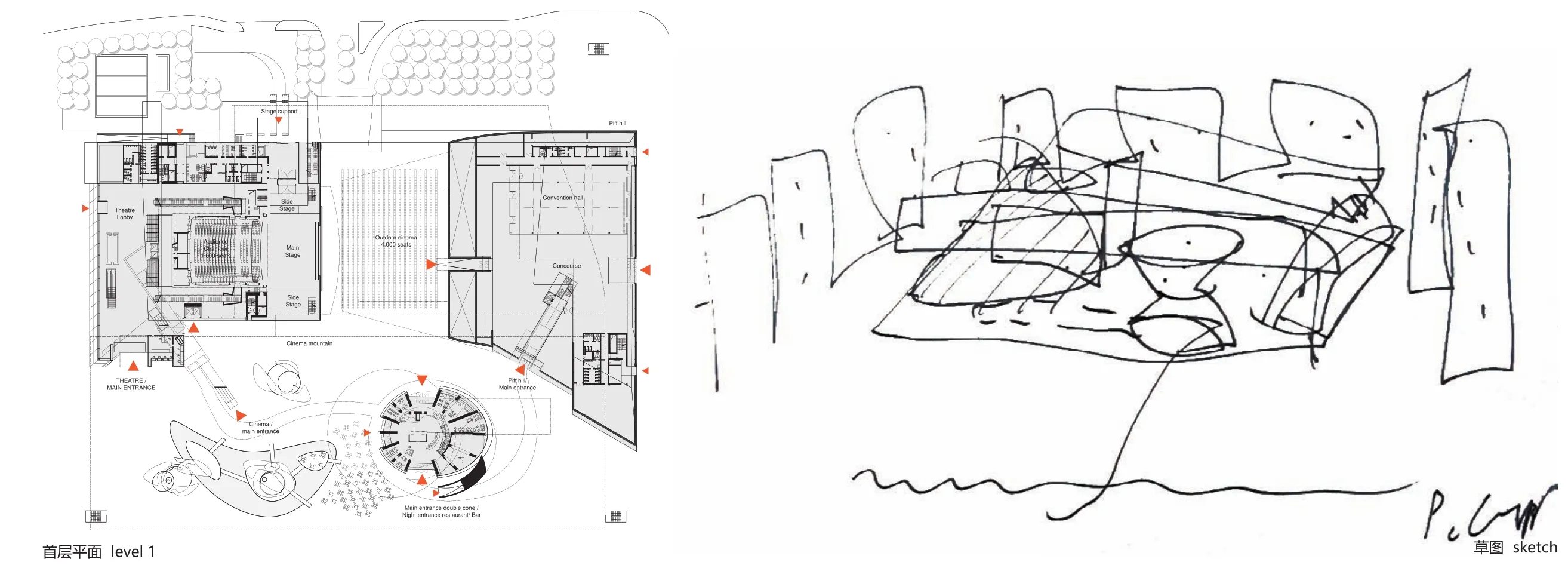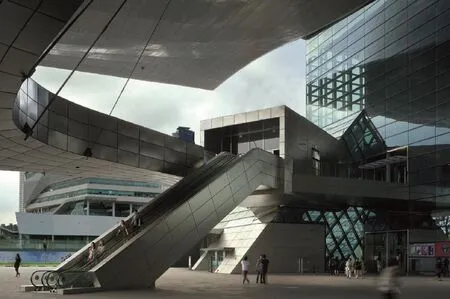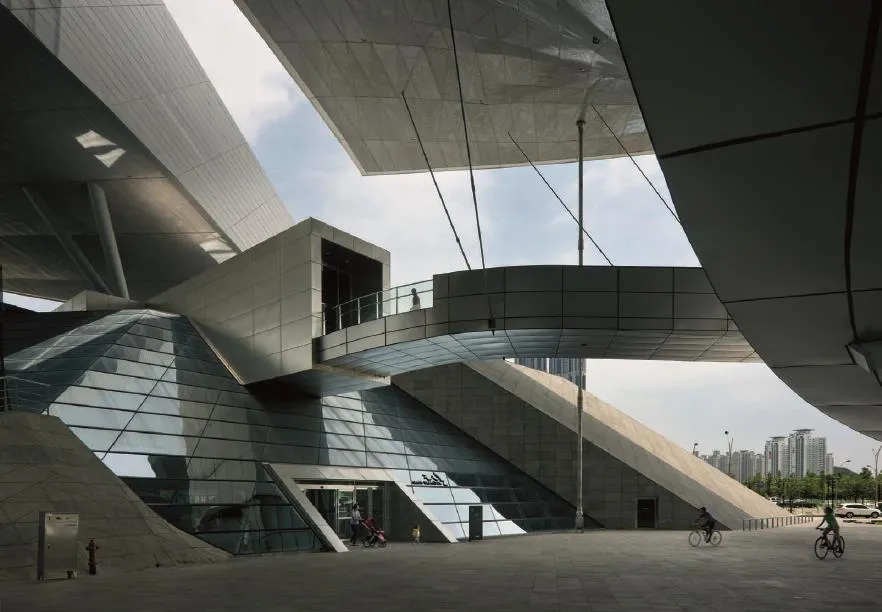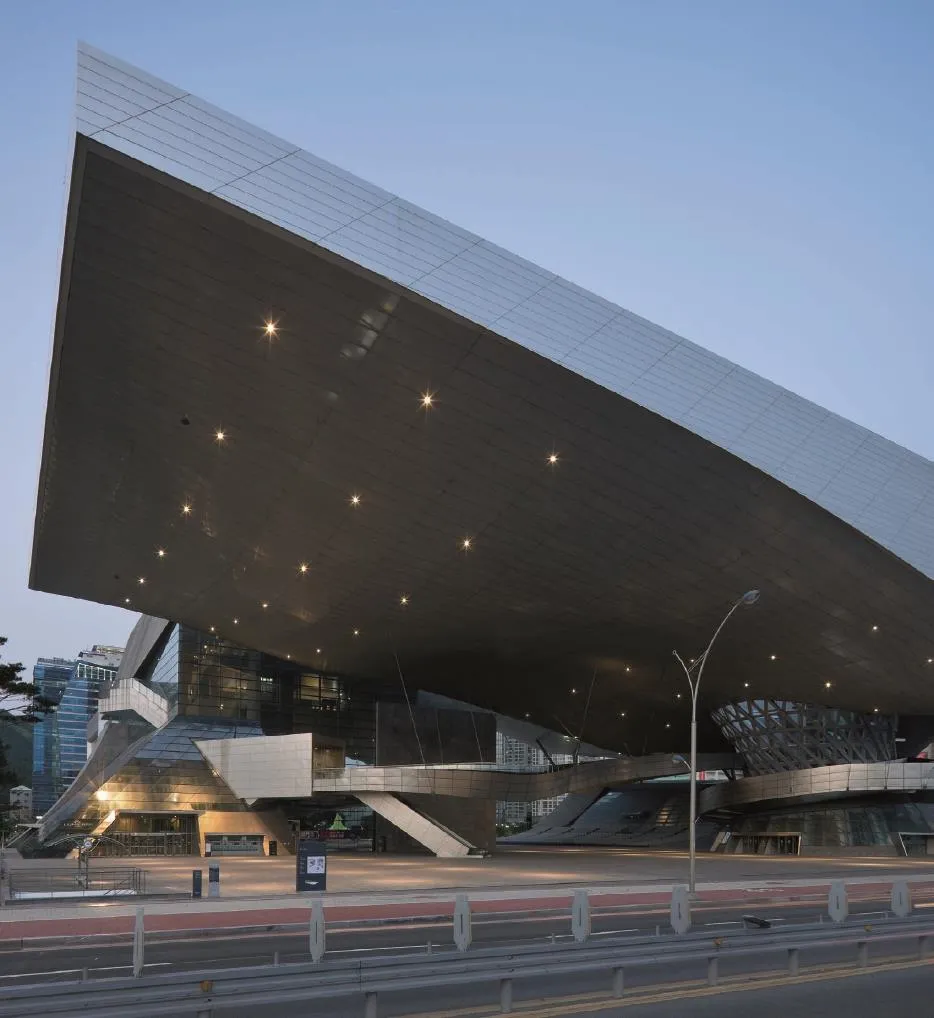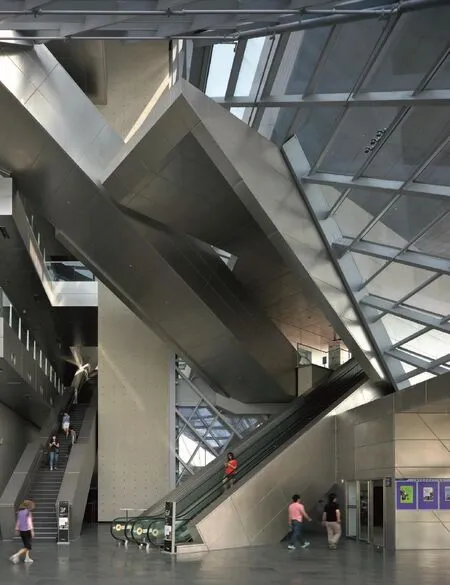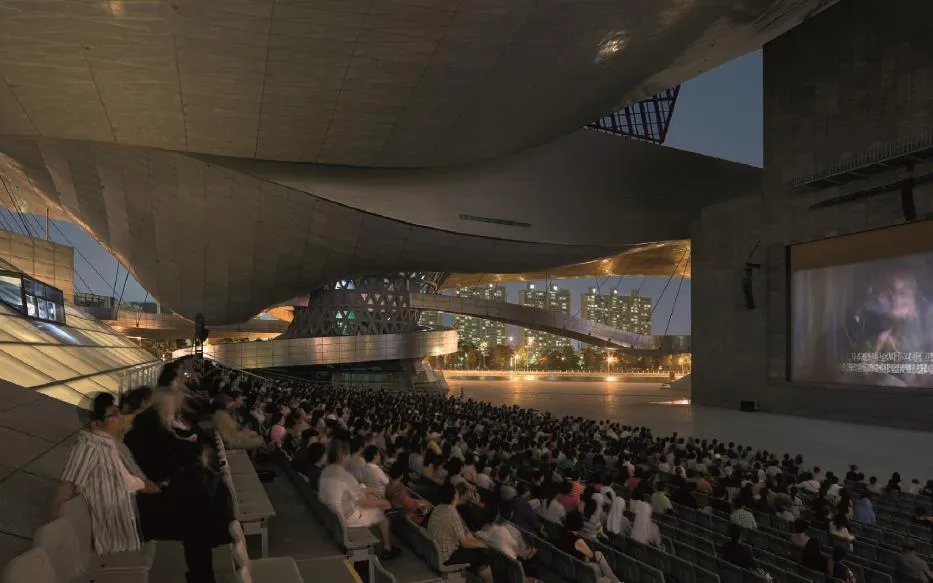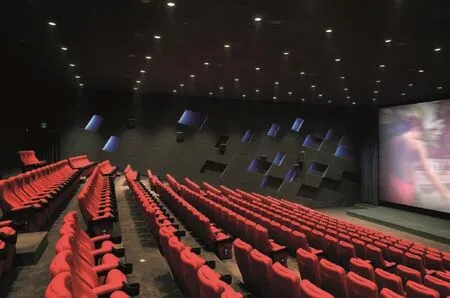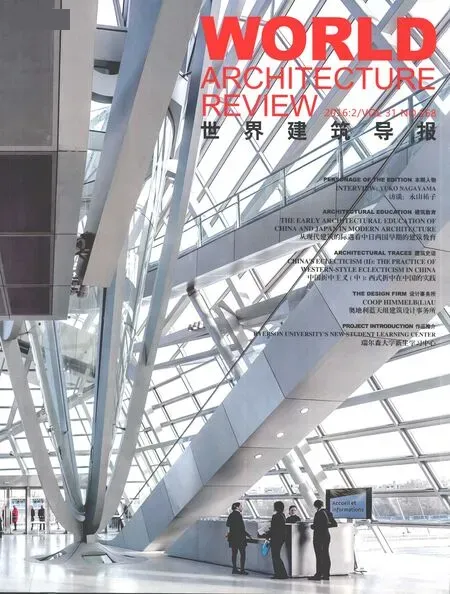釜山电影中心
韩国釜山 (2005-2012)
釜山电影中心
韩国釜山 (2005-2012)
业主:釜山市政府
使用者:釜山国际电影节
规划设计:蓝天组建筑设计事务所
设计主持:沃尔夫•狄•普瑞克斯
设计建筑师:Martin Oberascher, Jörg Hugo
合作者:熙林建筑师与规划师事务所
设计竞赛:2005年11月,一等奖
基地面积: 32 100平方米
净建筑面积(室内空间):51 067平方米
总建筑面积(室内空间):57 981平方米
图片:Duccio Malagamba
制图:蓝天组
Client: Municipality of Busan
User: Busan International Film Festival
Planning: COOP HIMMELB(L)AU Wolf D. Prix & Partner ZT GmbH
Design Principal: Wolf D. Prix
Design Architects: Martin Oberascher, Jörg Hugo
Local Partner: Heerim Architects & Planners, Seoul / Korea
Competition (1st Prize): 11/2005
Site Area: 32 100 m²
Net Floor Area (interior spaces): 51 067 m²
Gross Floor Area (interior spaces): 57 981 m²
Images: © Duccio Malagamba
Plans: © COOP HIMMELB(L)AU
韩国釜山电影中心在公共空间、文化项目、娱乐、科技和建筑之间搭起一座桥梁,成为城市景观中一处活力四射的地标。LED户外屋顶以天空的形象出现,使建筑体本身与广场区域共同融入一个连续的多功能公共城市空间之中。这个开放式建筑集媒体、技术、娱乐、休闲等功能于一身,为各种各样的活动量身打造场地。每年一度的釜山国际电影节也在该电影中心举办。
蓝天组构思的理念是打造一个将不同功能区重叠在一起的城市广场,这些功能区包括双锥体、电影院山、城市山谷、红毯区和釜山国际电影节山。两个巨大的屋顶笼罩在该综合体的上方,屋顶由电脑编程的LED室外吊面进行控制,其中尺寸较大的屋顶含一个85米长的无柱悬挑结构,俯瞰一个多功能纪念广场。建筑物包含剧院、室内和户外电影院、会议厅、办公空间、创意工作室和餐厅,融汇于各种带顶的彼此相连的室内外公共空间之内。这些空间的设计都易于维持功能上的多样性与灵活性,既能举办每年一度的电影节,也可以常年举行日常活动。
The Busan Cinema Center provides a new intersection between public space, cultural programs, entertainment, technology and architecture creating a vibrant landmark within the urban landscape. LED saturated outdoor roof elements acting as a virtual sky connect building-objects and plazazones into a continuous, multifunctional public urban space. Media, technology, entertainment and leisure are merged in an open-architecture of changeable and tailored event experiences. The Cinema Center also houses the annual Busan International Film Festival (BIFF).
The concept of Coop Himmelb(l)au envisions an urban plaza of overlapping zones: the Double Cone, the Cinema Mountain, the Urban Valley, the Red Carpet Zone, and the BIFF Hill. This complex is sheltered by two large roofs that are enabled with computer programmed LED outdoor ceiling surfaces. The larger of the roofs includes a column-free cantilever of 85 meters over a multifunctional Memorial Court event plaza. The buildings contain a theater, indoor and outdoor cinemas, convention halls, office spaces, creative studios and dining areas in a mixture of sheltered and linked indoor and outdoor public spaces. The design of these spaces supports flexible, hybrid functionality that can be used both during the annual festival period and day-to-day use without interruption.
Busan Cinema Center
Busan, South Korea (2005-2012)
