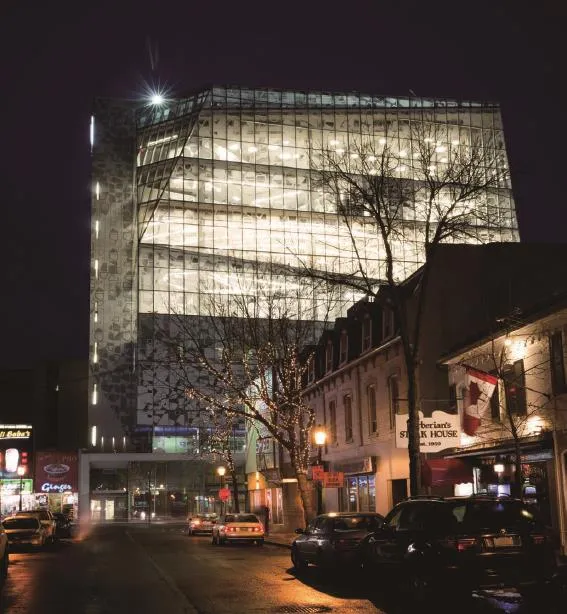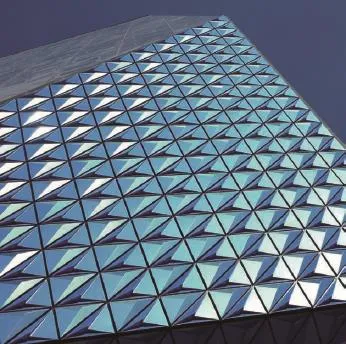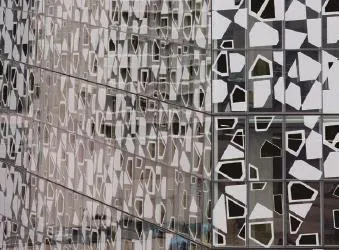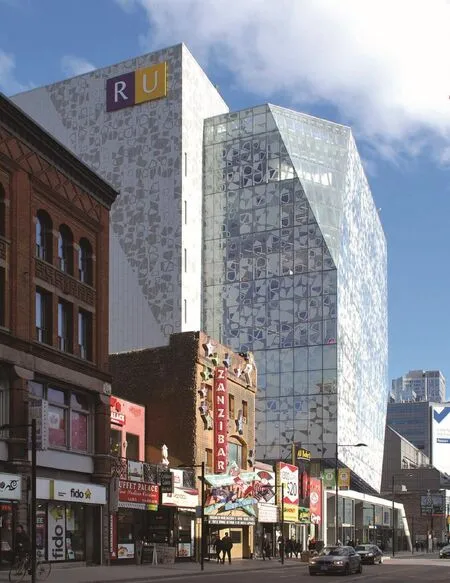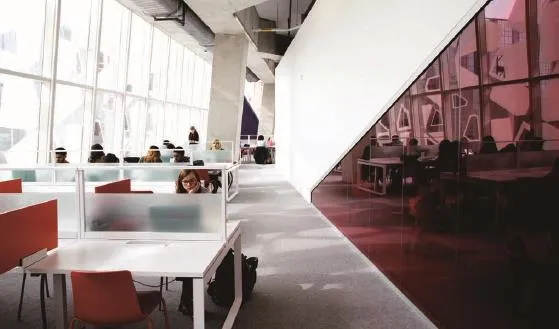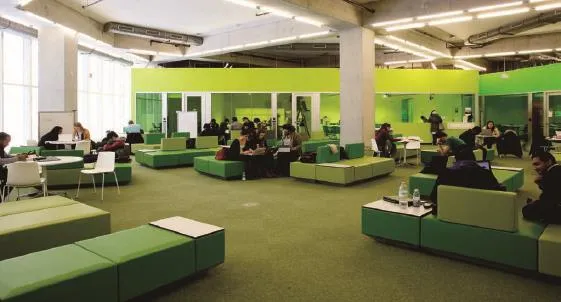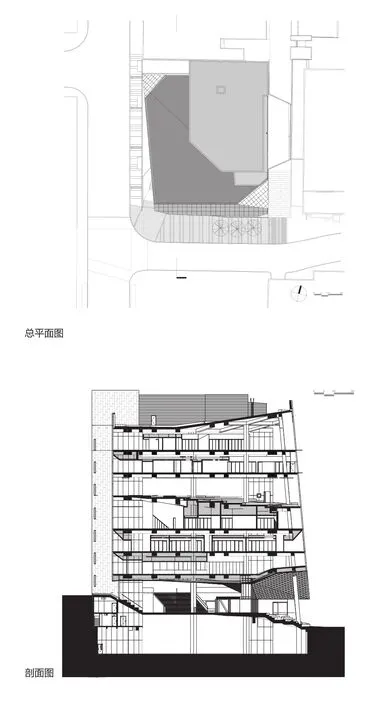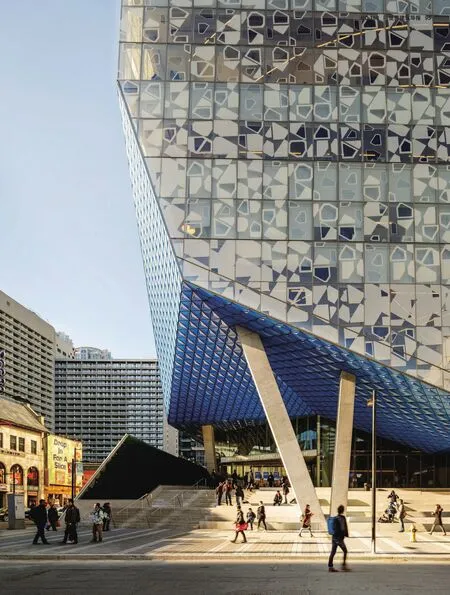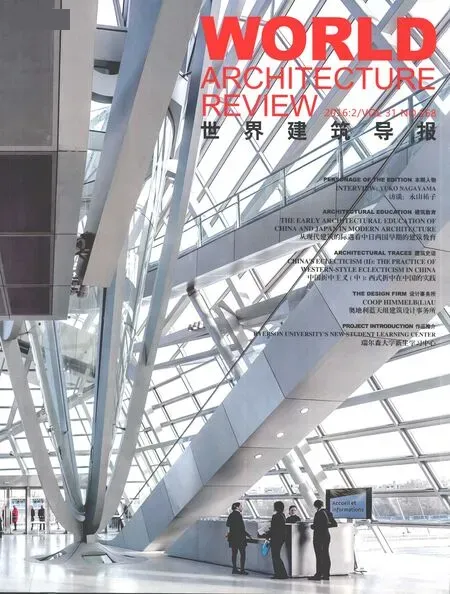瑞尔森大学新生学习中心
瑞尔森大学新生学习中心
Ryerson University's New Student Learning Center
建筑设计和景观设计单位:Snohetta事务所
总设计单位:加拿大蔡德勒建筑师事务所
客户:瑞尔森大学
地点:加拿大多伦多
状态:完工于2015年
总面积:14 200 平方米
所获奖项:加拿大杰出建筑设计奖
Design Architect & Landscape Architect: Snohetta
Executive Architect: Zeidler Partnership Architects
Client: Ryerson University
Location: Toronto, Canada
Status: Completed 2015
Size: 14 200 m2
Awards: Canadian Architecture Award for Design Excellence
进入秋季学期后,瑞尔森大学的学生开始充分利用学生学习中心(SLC)这一由Snohetta和加拿大蔡德勒建筑师事务所设计的校园内新建筑。历史上,古希腊的Stoasand Agoras聚会场所,学习本身就是一种社交活动,而学习中心的修建正是受了该聚会场所的启发。它气氛活跃,为学生提供了八层宽敞而设计独特的楼层,方便学生们见面、学习和交流思想。该中心可看作一所没有藏书的图书馆,其设计为人群的互动提供了自然条件,同时也为人们展开自律和自省学习提供了空间。最重要的是,中心鼓励学生们把这一学习空间“据为已有”,充分利用。中心虽然是为数字化时代而建的图书馆,但它鼓励学生与实体环境互动。自开放以来,这一新建的校园地标成为了知名的学生聚集区,每天从上午七点至次日凌晨一点,都有很多积极活跃的学生在里面学习。
With the fall semester in full swing, Ryerson University students are making good use of the newest building on campus: the Student Learning Centre (SLC), designed by Snohetta and Zeidler Partnership Architects. Inspired by the historical gathering spaces of the Stoas and Agoras in ancient Greece where Learning was inherently social, the Lively SLC gives students eight uniquely-designed floors of generous space to meet, study,and exchange ideas. Conceived as a Library without books, the design develops natural conditions for groups of people to interact while also offering areas for controlled and introspective study. Most importantly, it encourage s students to make the space their own. The SLC is a Library built for the digital age that encourages students to interact with their physical environment. Since its opening, the new campus Landmark has become a popular hub filled with student activity from 7 AM to 1 AM each day.瑞尔森大学是拥有3.8万名学生的都市走读大学,它的工程学和商学课程非常有名。以前,瑞尔森大学在市内的建筑特征并不明显,多数教学楼都隐藏于现有建筑物中,或远离主要街道。新建的学生学习中心满足了学生们迫切的需求,即提供了学习的空间,让他们在课间能逗留在校园,也为大学增添了一个明显的标识,更好地将校园和周围生机勃勃的城市风光融为一体。

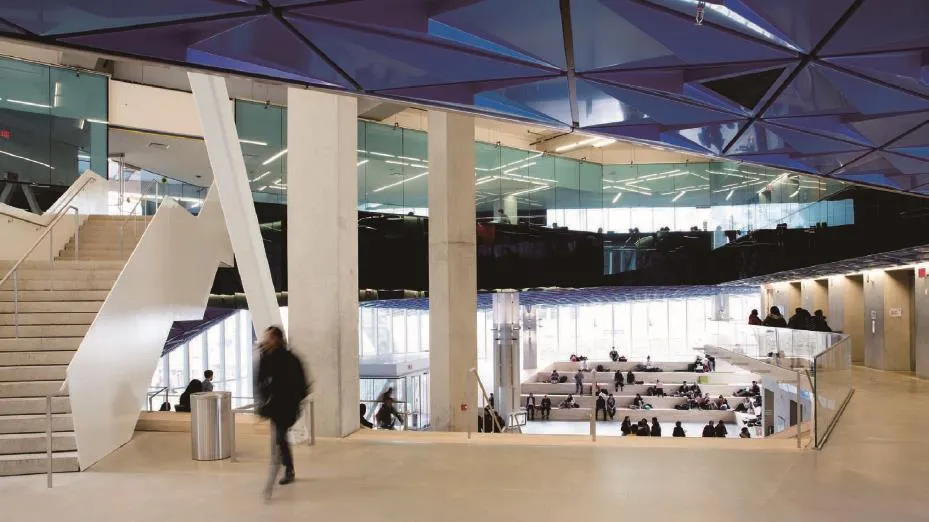
建筑始于一个朝南的升高平台,在街角处提供了行人活动的广阔空间,包括大型的聚会区和较小的座位区。在这个高层空间里,一部分是广场,另一部分是门廊,营造出一个深受学生和公众欢迎且又能安享的城市一隅。它既向公众展示了大学生活,同时给学生提供了一个欣赏城市的空间。该新建筑坐落在加拿大最著名的商业大道——央街零售走廊,使沿街商店更为显眼,维持了该区居民所期待的商业氛围。同时,学生们从入口阶梯进出该建筑,不会受到商业活动的干扰。
新建的校园入口由大型的天篷遮盖着,天篷由彩虹色的折叠式金属板构成,金属板从外立面延伸至大厅中。校园入口的醒目色彩和不同寻常的形态使行人纷纷驻足观看。这些细微的精彩瞬间为我们的日常生活添彩,改变了我们的位置关系以及我们对它的认知,突显了实体和设计之间的联系。
大厅以宽敞的中庭为主,未设置安检口,设有非正式座位区、咖啡馆和接待游客与新生的前台。大厅同时也是一个多用途论坛,它的集成式座椅和演出设施可供各种活动使用,如赛前动员会、时装秀和音乐演出。从大厅经一组宽阔的阶梯可到达一座新修的桥,这座桥将学习中心和现有的大学图书馆相连。大厅中庭之上是瑞尔森的研发区,这是新兴科技创业企业的数字媒体实验室和企业孵化器。
建筑物每一层的空间都与其他各层不同,气氛独一无二,这些空间的设计灵感源自自然界的各种主题。第六层称为“海滩”,是一个开放的非正式学习区,设有一系列的坡道和露台,学生们可坐在地上和移动休闲设施。“空间”楼层是建筑物的顶层,学生们在这里可以通过天花板尽情眺望,享受自然光线。“森林”和“花园”也提供了不同的学习项目、学生设施、传统的安静学习区和教室。色彩独特的电梯和楼梯平台为建筑物内上下活动的学生们带来几分惊喜,同时不会让他们失去方向感。
Ryerson University is an urban commuter campus with 38,000 students, well-known for its engineering and business programs. Previously, the campus did not have a recognizable presence within the city, with most of the academic buildings housed within the existing building fabric or set back from major streets. The new Student Learn ing Centre now provides a much-needed space for students to study and remain on campus between classes, creates a distinguishable identity for the University, and better connects the campus to the vibrant cityscape surrounding it.
The design begins with a south-facing raised platform that opens the street corner for a broad range of pedestrian activity, from Larger gatherings to smaller individual seating areas. Part plaza, part porch, this elevated space creates a welcoming yet protected urban edge shared by students and the general public that both exhibits University Life while giving students a place to view the city. Situated on the Yonge Street retail corridor, one of Canada's best-known commercial avenues, the new building prominently displays shops along Yonge Street, maintaining the retail presence Locals expect in the district. Yet by directing the flow of students over and up the entry stairs it ensures the flow of students in and out of the building remains uninterrupted by commercial activity.
A new campus gateway is shaped by a Large canopy clad in iridescent, hand-folded metal panels stretching from the exterior facade into the Lobby. Its striking color and unusual form makes passerby stop and Look up. These small and unexpected physical movements added to our daily routine shift one's relationship to and awareness of place, intensifying the connection between body and design.
The Lobby is defined by a spacious atrium unimpeded by security checkpoints, and houses informal seating areas, cafe, and the University's welcome desk for visitors and prospective students.
It also acts as a multi-purpose forum with integrated seating and performance technology for events ranging from pep rallies to fashion shows and music performances. A broad stair Leads from the Lobby to a new bridge connecting the SLC to the existing University Library. Hovering above the Lobby's atrium is Ryerson's Launch Zone, a digital media Lab and business incubator for emerging tech start-ups.
Each floor of the building offers a different kind of space with a unique atmosphere, inspired by themes found in nature. The sixth floor, known as "The Beach,"is an open and informal study area that slopes down through a series of ramps and terraces, encouraging students to sit on the floor and move the casual furniture. "The Sky"-occupies the top floor of the building with an up-lifting ceiling that offers broad overlooks and access to natural Light. "The Forest" and "the Garden"also provide differing Learning programs with student services, traditional quiet study areas, and classrooms. Uniquely colored elevators and stair Landings punctuate navigation throughout the building with surprises, without disorienting the visitor.
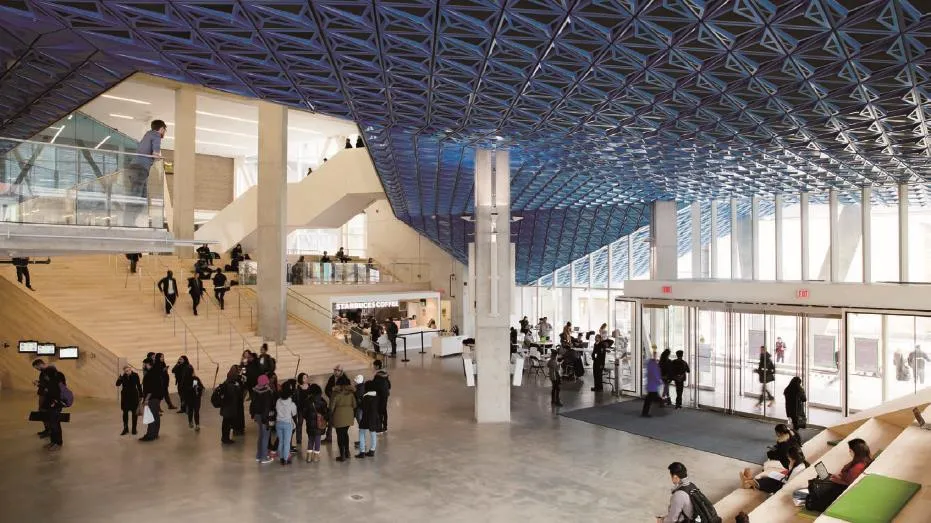
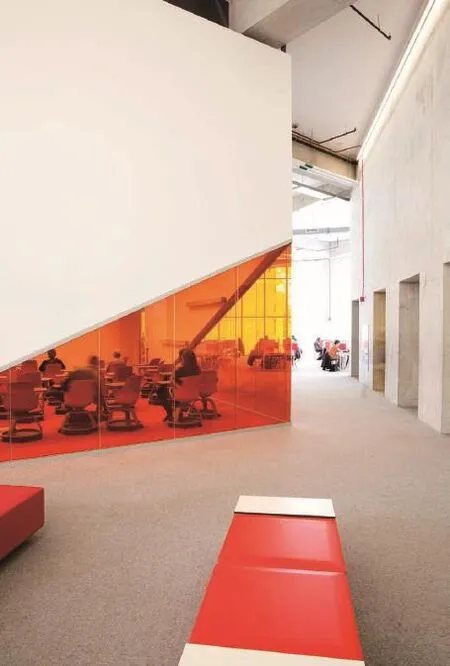

建筑物的立面由数码打印的烧结玻璃构成,烧结玻璃位于粗糙钢筋和简单装饰的外露混凝土结构外部。虽然玻璃是透明和轻质的,但看上去坚实有力。不同的立面模式控制着建筑内的热量吸收,并框定了从室内观看城市和附近建筑物时的视野,发挥着传统框架窗户的作用,但无实际的框架结构。玻璃也如云层般调节光量,可以是“阴天”,可以是“局部多云”,也可以是“晴天”,室内情况因之而变得多样化,学生们每次进入该建筑物时,都会有不一样的体验。
学生学习中心期待与学生们互动。它打破了学生们日常的生活节奏,学生们来此参观,可充分体验方位感,并拥有属于自己的空间。由秋季至春季,从期中考试至期末考试,学生们将在这处属于未来的图书馆中拥有自己的经历和回忆。
The facades of the building are composed of a digitally-printed fritted glass that envelops the rugged armature and pared-down aesthetic of the exposed concrete structure. While the glass is understood to be transparent and Light, it also evokes a Juxtaposing sense of solidity and mass. The varying facade pattern controls heat gain into the building and frames views of the city grid and nearby buildings from the interior, acting as a traditional framed window without actual frame constructions. Functioning Like cloud cover, the frit modulates the Light quality to range from "overcast" to partly cloudy' to 'sunny' to further diversify the interior conditions and allow students to have a different experience every time they visit the building.
The Student Learning Centre is a building that demands to be engaged with. It breaks the routine rhythms and movements of daily student Life, empowering its visitors to take full measure of their bearings and ownership of their space. From autumn to spring, midterms through final exams, students will continue to create their own experiences and memories out of this Library of the future.

