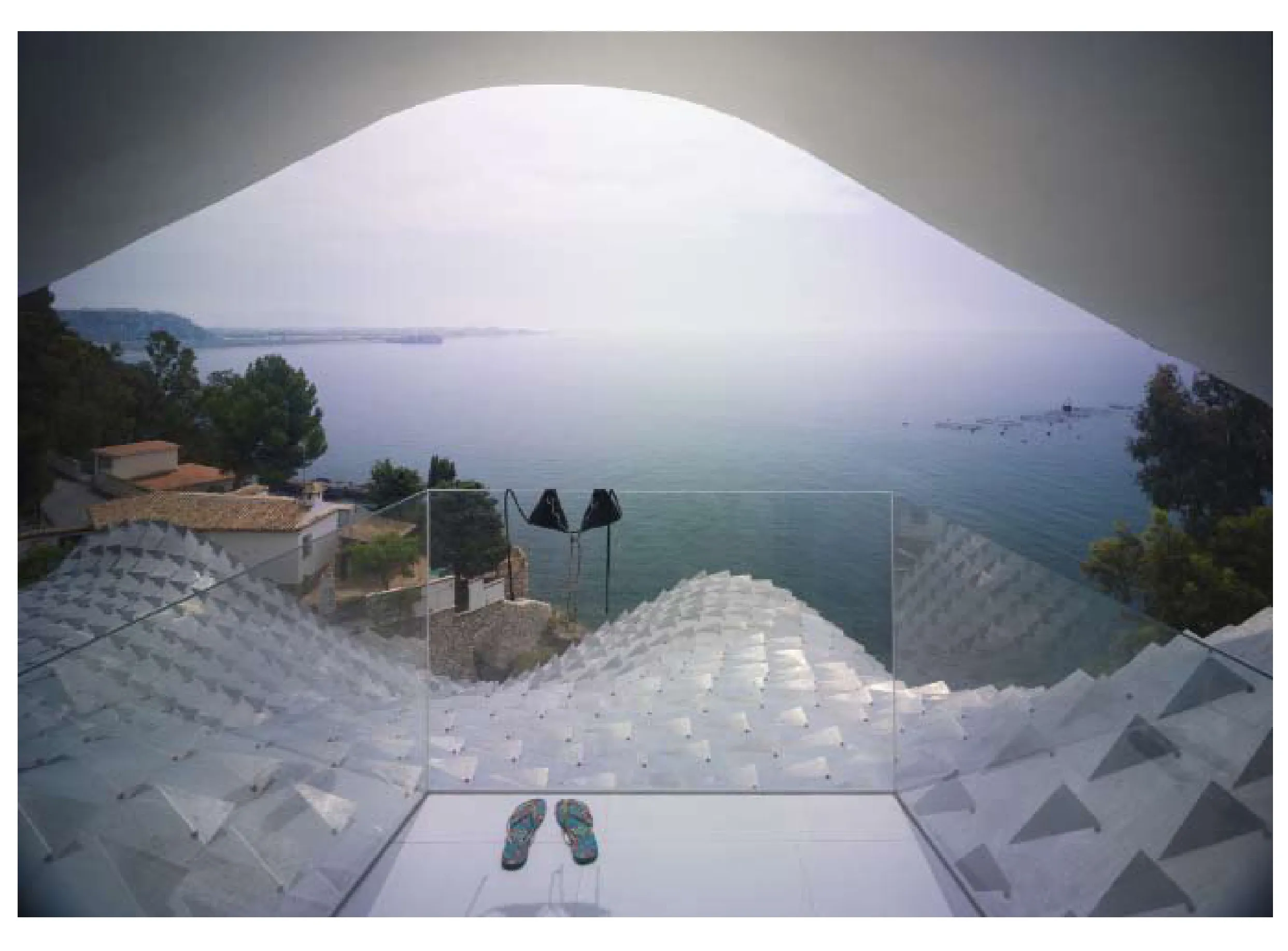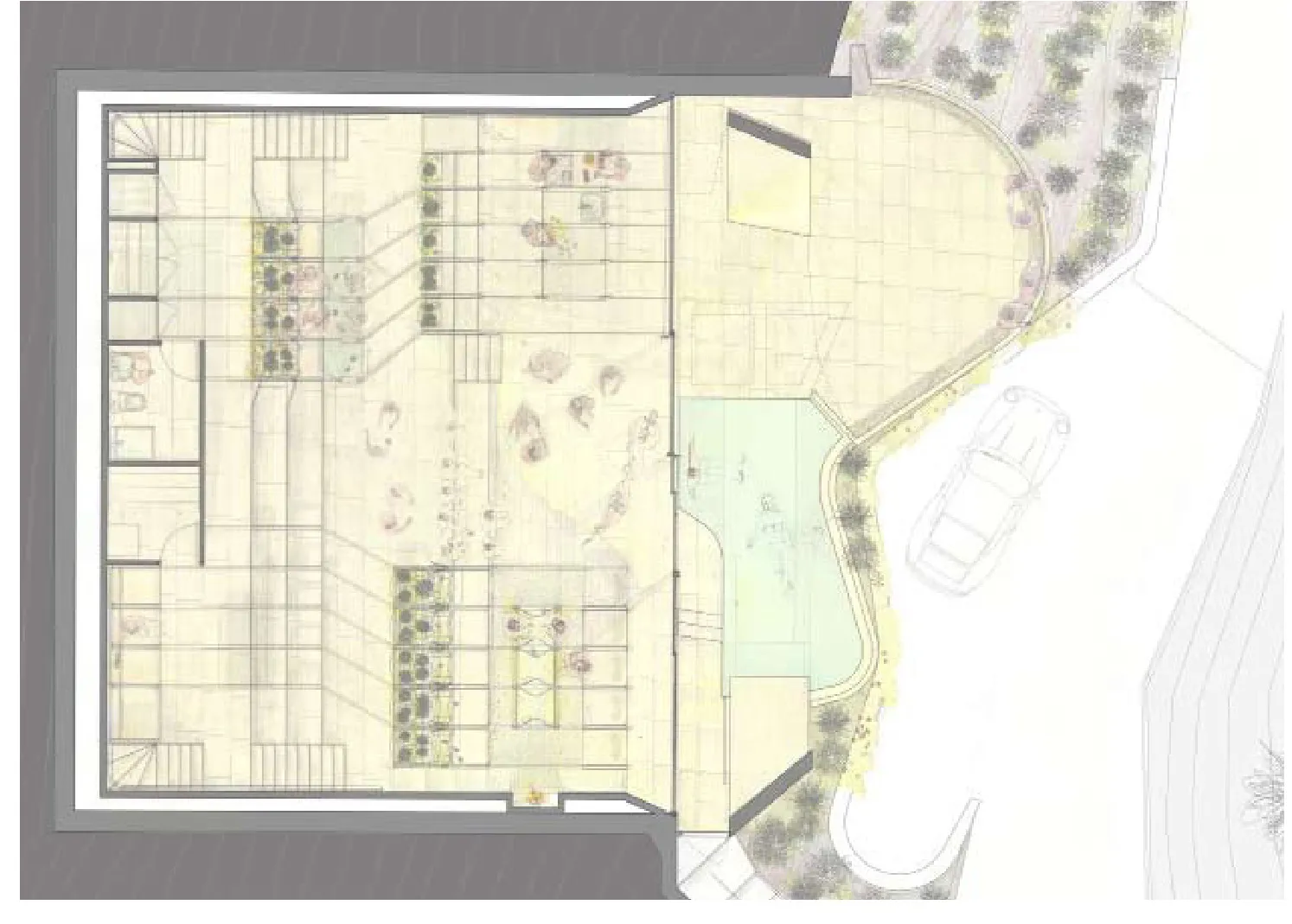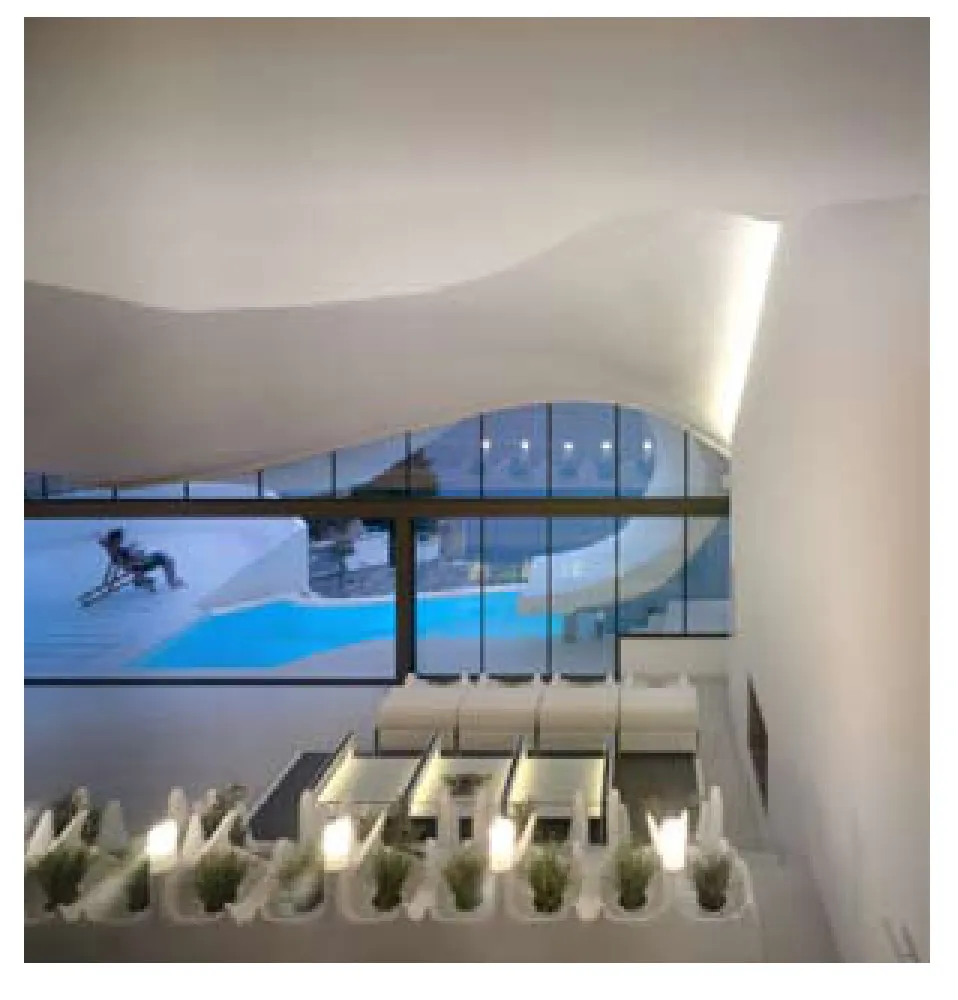崖之宅,格拉纳达,西班牙
崖之宅,格拉纳达,西班牙
建筑设计:吉尔巴托洛梅建筑师事务所
Architects: GilBartolomé Architects

1 南侧外观/Exterior view from south
这座住宅来自一对年轻夫妇的私人委托。他们选择了一个颇具挑战性的场地,即位于倾斜角度达42o的山体岩壁上,面向着地中海令人惊叹的壮阔美景。设计的任务在于将住宅整合到周围的壮观景象之中,并将生活空间朝向地中海布置。项目在预算极度紧张、场地极其复杂的状况下进行,客户与建筑师却不断产生许多雄心勃勃的想法。
住宅的形式与金属屋顶在自然与人工之间构造了一种蓄意创造的审美模糊性。龙鳞般的外表皮,自下而上仰望时仿佛自山崖土壤中破土而出、自上而下俯瞰时则与大海的波浪相得益彰。
作为愉悦家庭舞台的住所
住宅空间通过两层进行组织:一个宽敞的露台式起居空间,顺应山体的坡度进行布置,与设有游泳池的悬挑露台相连接;二层的房间则拥有自屋顶之上延伸出去的视角。住宅埋入陡峭的崖坡之中,得益于土壤的作用,能够全年保持19.5oC的恒温。起居空间顶部覆盖由钢筋混凝土制造的双层曲面外壳,它与地面的几何形体相互对话、形成自然框景,并将来自海面的气流引入室内空间之中。曲面外壳通过跨度14.5m的挡土墙支撑,并摆脱了其他柱、墙等内部支撑结构。因此带来的好处是,住宅中通过精心设计的活动分区来组织的主要空间,同时也能够被转变为一座可容纳70人的剧场或礼堂,方便举办各种大型聚会。在室外露台的协助下,将分隔室内外空间的可移动玻璃幕墙打开后,这一空间则会完全向景观敞开。□(陈茜 译)
This house is a private commission made by a young couple who chose a difficult plot on a hill with an inclination of 42 degrees,in front of the Mediterranean Sea with breathtaking views.The task has been to integrate the house within the magnificent landscape that surrounds it and to direct the livable spaces towards the sea.It has also been about working with an extremely tight budget,a complex site and ambitious ideas both from the client and the architect.
The form of the house and the metallic roof produces a calculated aesthetic ambiguity between the natural and the artificial,between the skin of a dragon set in the ground,when seen from below,and the waves of the sea,when seen from above.
The house as a joyful domestic stage
The house is developed on two floors: a large terraced living area,following the slope of the mountain,connected to a cantilevered terrace with a swimming pool,and a second foor with rooms that have viewpoints above the roof.The house is buried into the steep slope and benefits from the annually constant temperature of 19.5ºC on the ground.The livable spaces are covered by a curved double shell of reinforced concrete which plays with the geometry of the ground while framing the views and orienting the airfows that come from the sea into the interior.This shell is supported on the retaining walls that are 14.5 meters apart from each other,with no other internal supports,columns or walls.Thanks to this,the main space of the house,organized into designed islands of activity,can also become a stage and an auditorium for 70 people,also handy to host large parties,completely open to the landscape and with an ancillary terrace separated by a movable glass facade.
The metallic roof produces a calculated aesthetic ambiguity between the natural and the artificial,between the skin of a dragon set in the ground,when seen from below,and the waves of the sea,when seen from above.□

2 卧室近景/Detailed view of bedrooms

3 立在悬崖上的住宅/The house in the cliff
项目信息/Credits and Data
主持建筑师/Principal Architects: Pablo Gil,Jaime Bartolomé(GilBartolome Architects)
合作方/Collaborators: Alfonso Peralta,Fabián Andrés Lizarazo,Blanca Perez
场地建筑师/On Site Architects: Pablo Gil,Jaime Bartolomé施工技术员/Quantity Surveyor: Juan Diego Guarderas
项目管理/Project Manager: Beatriz Moreno(Grupo S.C.O)
主要承包商/Main Contractors: José Manuel Jiménez,Hispánica de Morteros
结构设计/Structure: Juan Rey(Mecanismo S.L.),Manuel Rojas(Elesdopa S.L.)
岩土工程/Soil Works: Jose Santos(SITE)
屋顶层/Roof Deck: Zacarías Timón(Cerrajería Salinero S.L.)室内及家具设计/Interior Design and Furniture Design:
Pablo Gil,Jaime Bartolomé
木工及家具制造/Carpentry and Furniture Fabrication: Jorge Alcalde(S'Décor)
锌板供应商/Zinc Supplier: ElZinc(Asturiana de Laminados S.A.)
特殊节点制造/Fabrication of Special Features: Francisco Lajo摄影/Photos: Jesus Granada
The House on the Cliff,Granada,Spain,2015

4 从主卧看向外面/Views from main bedroom

5 总平面/Site plan

6 首层平面/Floor 0 plan

7 剖面/Section

8 首层大公共空间内景及露台/Interior view of the large public space on ground foor and terrace

9 内景及露台/Interior view and terrace

