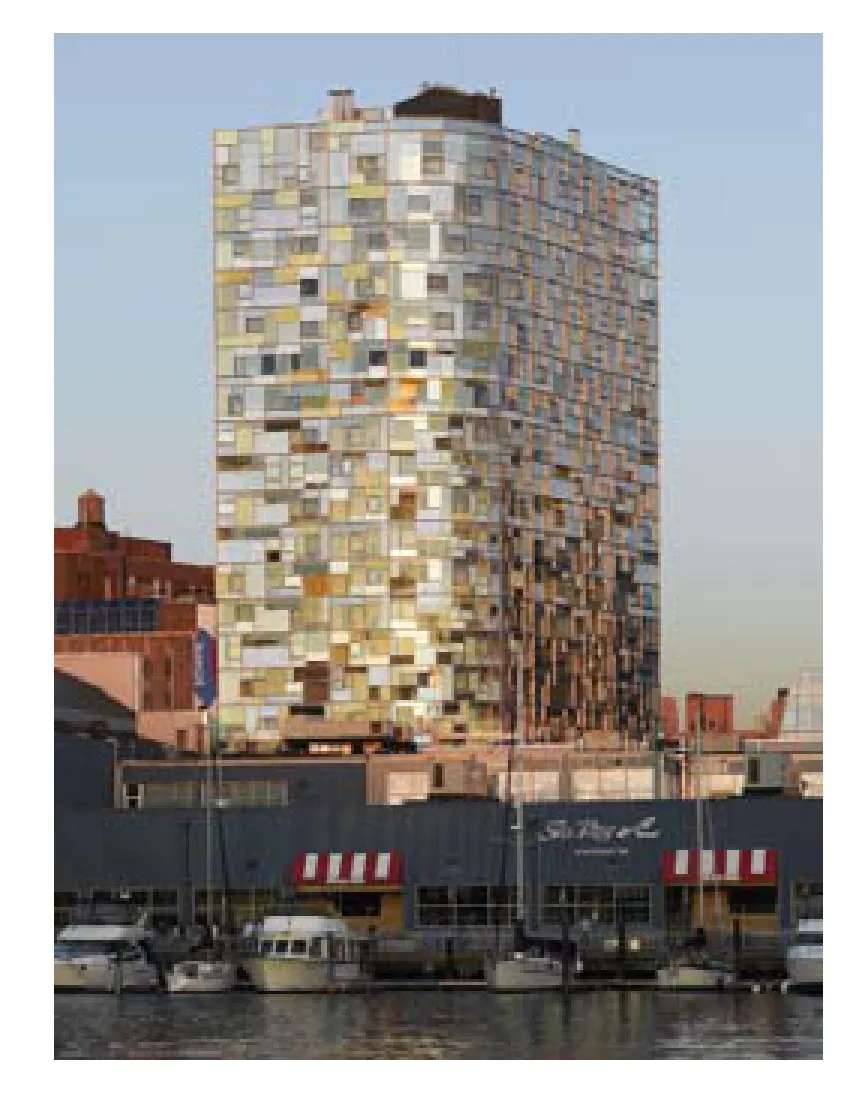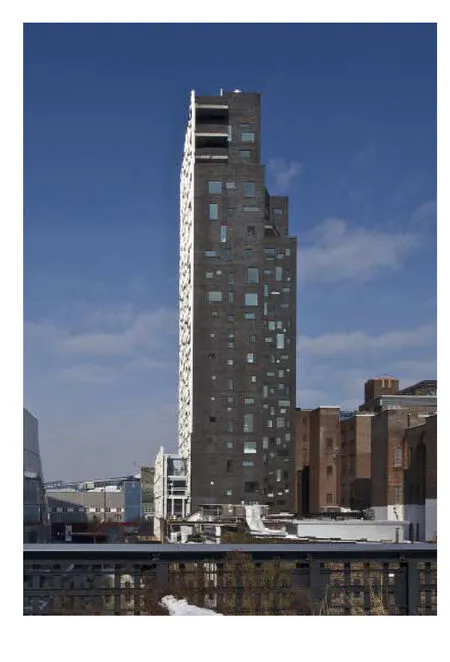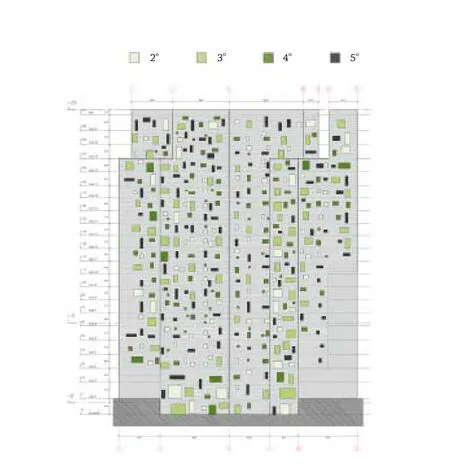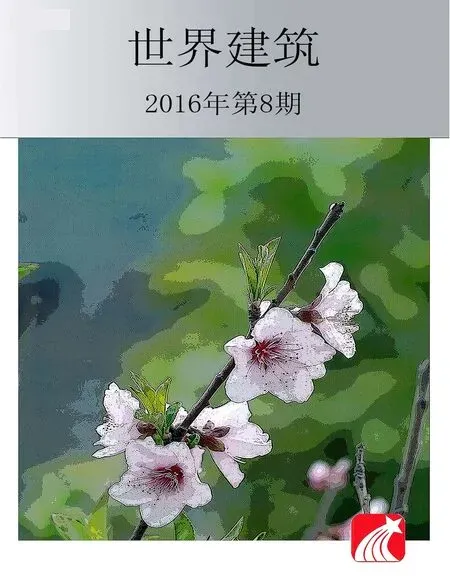切尔西第11大道100号,纽约,美国
切尔西第11大道100号,纽约,美国
建筑设计:让·努维尔建筑事务所
Architects: Ateliers Jean Nouvel
这是以非凡的潜力召唤着建筑杰作的地方。
第11大道与第19大街的交角就是这样一个典范。
你能找到比它更开阔的视野么?
哈德逊河在哪里能有比它更多姿的倒影?
哪里的街角能有比弗兰克·盖里更引人瞩目的邻居?
哪条大道对面能有比切尔西码头更大更全的健身俱乐部?
哪里步行不到5分钟能找到比它更时尚的画廊和餐厅?
还有哪里的日落比它更迷人?
这样的地方呼唤着大美,在光中升华。我们,在这丰富多元的街区中,建造属于自己的餐厅、画廊和泳池,留下自己的印记。建筑,舞动着光影,凝结着韵律,注视着一切。
弧形的转角,犹如昆虫的眼,用位置各异的面映射着周围的景色,不时闪耀出金光。这些“复眼”是公寓的房间,将繁复的景色分解、重组。一幅是地平线的画面,一幅是天空中的银弧;还有一幅是哈德逊河上的小船,另一侧是市中心的天际线。透明的表面与映像融为一体,而纽约的砖墙与明亮的大玻璃盒子形成反差。
这座建筑表达的正是在曼哈顿的胜地尽可领略的喜悦。□(尚晋 译)

1 总平面/Site plan

2-4 外景/Exterior views

It is one of those sites that require architecture because of its exceptional potentials.
The corner of 11th Avenue and 19th Street is a clear example of this.
Could you ever fnd a more open view?
Could there ever be a location with more refections in the Hudson River?
Could you ever have a more prestigious,white and luminous neighbor at the street corner than Frank Gehry?
Could you ever have a more immense and comprehensive fitness club than the Chelsea Pears on the other side of the avenue?
Could you ever have more fashionable galleries and restaurants less than fve minutes' walk away?
Could you ever see more extravagant sunsets?
A site like this one encourages optimism.To exalt in the light.To make our mark in this rich and diverse neighborhood by building our own restaurant,gallery and swimming pool.
The architecture diffracts,captures and watches.
On a curving angle,like that of the eye of an insect,differently-positioned facets catch all of the refections and throw out sparkles.The apartments are within the "eye",splitting up and reconstructing this complex landscape: one framing the horizon,another framing the white curve in the sky and another framing the boats on the Hudson River and,on the other side,framing the mid-town skyline.The transparencies are in keeping with the reflections,and the textures of the New York brickwork contrast with the geometric composition of the large rectangles of clear glass.
The architecture is an expression of the pleasure of being at this strategic point in Manhattan.□

项目信息/Credits and Data
客户/Client: Alf Naman Real Estate,Cape Advisors,Inc.
当地建筑设计/Local Architects: Beyer Blinder Belle Architects
项目负责人/Project Leader: François Leininger,Gaston Tolila
建筑设计/Architects: Hakan Aldogan,Clémentine Cochard,Sylvie Erard,Athina Faraut,Mathieu Gabry,Batzios George,Toshi Kubota,Sophie Laromiguiere,Rafael Luna,Jean-Paul-Emmanuel Loiret,Romain Munvez,Yves Rouby,Nathalie Sasso,Jean-François Winninger,Nabila Zerrouki,Alexandre Zysman
室内设计/Interior Design: Line Fontana,Frederic Imbert,Sabrina Letourneur,Eric Nespoulous,David Thulstrup
平面设计/Graphic Design: Rafaelle Ishkinazi,Natalie Saccu(Franchi)
计算机渲染/Computer Renderings: Mizuho Kishi
景观设计/Landscape: Ema Blanc,Irène Djao-Rakitine,Rémi Turquin
模型/Model: Jean-Marc Kurzewski(Ajn)
照明设计/Light Design: Phase Sch-Dce : Odile Soudant
工程设计/Engineers: 结构/Structure: Desimone Consulting Engineers,Pllc; 立面/Façade: Front Inc.
顾问/Consultants: 分区/Zoning: Jam Consultants Inc.; 机械/Mechanicals: Akf; 照明/Lighting: Bonny Whitehouse
功能/Program: 56间公寓、画廊、体育馆/56 apartments,art gallery,gym
主要材料/Main Materials: 钢材、玻璃、混凝土/Steel,glass,concrete
楼梯数/Number of Stairwells: 22
通风系统/Ventilation System: 冷却塔+室内空调机/ Cooling tower + Individual A/C units
建筑使用面积/Usable Floor Area: 13,400m2
设计时间/Design Period: 2005.07-2006.01
建造时间/Construction Period: 2006.02-2010.06
摄影/Photos: Ateliers Jean Nouvel & Beyer Blinder Belle Architects,Philippe Ruault,Roland Halbe
Chelsea 100 11th Avenue,New York,USA,2010

5 首层平面/Floor 0 plan 1-入口/Entrance 2-厨房/Kitchen 3-餐厅/Restaurant 4-户外露台/Outdoor terrace 5-大堂/Lobby 6-花园/Garden 6 七层平面/Floor 6 plan1-起居室/餐厅/Living room/Dining room 2-卧室/Bedroom3-书房/卧室/Library/Bedroom 4-主卧室/Master bedroom 7 剖面/Section



8-10 内景/Interior views

11 北立面窗的旋转方向/ Direction of rotation window map,north façade

12 北立面窗的旋转角度/ Angle of rotation window map,north façade

13 西立面窗的旋转方向/ Direction of rotation window map,west façade

14 西立面窗的旋转角度/ Angle of rotation window map,west façade

16 西立面的窗/Windows of west façade

17 北立面的窗/Windows of north façade

