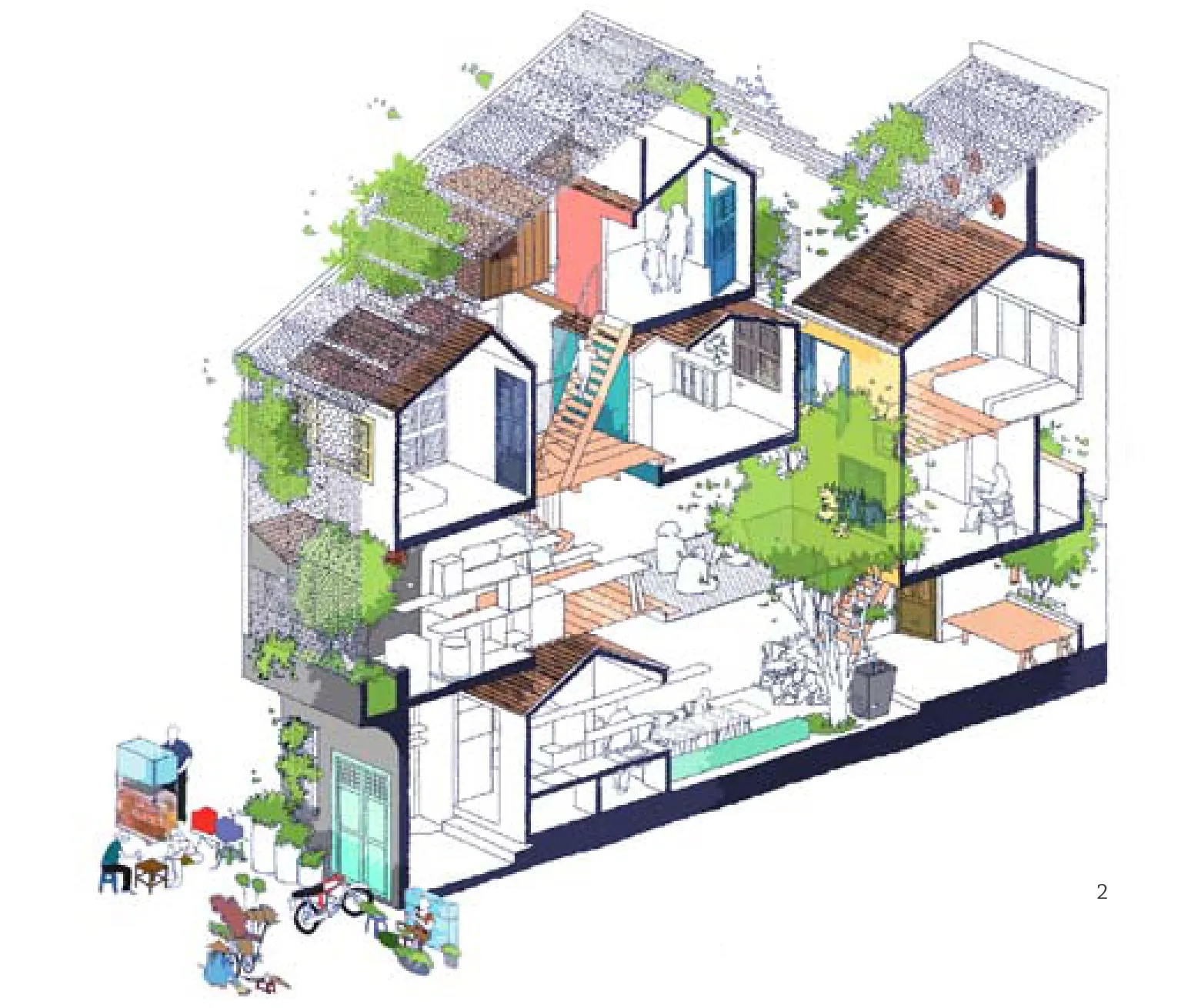西贡之家,西贡,越南
建筑设计:a21studio
Architects: a21studio
西贡之家,西贡,越南
建筑设计:a21studio
Architects: a21studio

1夜间外景/Exterior view at night
西贡之家的灵感源自越南南部的一处典型住宅文阳府。建筑师王洪森(音)是一位文化官员、学者、著名文物收藏家,对越南南部有深入研究,在越南历史和考古学领域倍受尊敬。在逝世前,他捐出了自己的家宅和全部收藏文物,希望以他的名义建造一座博物馆保存这些藏品。
然而,他的遗愿一直未能实现。大量文物失窃,家宅破败18余年。现在是一个日日嘈杂的街边餐馆。
失去一个建筑杰作让我们遗憾,更令人痛心的是西贡文化被世人遗忘。我们这一代人和青年被迫在西洋建筑中度过童年——毫无感情、千篇一律的街道充斥着消费文化。这在一定程度上是因为缺乏对本土关爱的教育,而正是本土赐予我们生命和未来。
因此,我们要建造一座带有西贡特色的建筑,将我们对本土的挚爱传给后世,让他们的童年充满美好的回忆。
限制条件与实施方案
我们这代人对于人居条件差、炎热狭小的空间毫不陌生。而它们使人们越来越自私,无时不刻在为每一寸生活空间斗争。那么,我们的挑战就是建造一座舒适而富有西贡特色的住宅。地块位于繁杂的城市中心,面积为3m×15m。此外,这座住宅不仅是儿童喜爱的空间,更是西贡子孙成年后延续童年回忆的空间,因为他们将把对西贡和对这座建筑的爱传给后人。
设计融合了层叠屋顶等典型西贡特征,并使房间向栽满鲜花的庭院敞开。小巷作为西贡最突出的特征之一,则用五彩斑斓的建筑和各式各样的材料进行装点。这里还是小孩子们尽情玩耍的乐园、成年人相互尊敬和交流的场所。
另外,使用的大部分材料都是从废旧西贡房屋中回收的。这不只是对古朴美的欣赏,更是一种历史的传承——使旧物中的西贡生活得以复兴的传奇。
住户心声
杜女士和她家3~12岁的孩子,从出生到成家一直住在西贡。她们说:“第一次见建筑师时我们对这栋房子毫无想法,只是想要一个家,让家人每个周末都能团聚。因为我们小时候一直住在这里。西贡之家是个令人惊叹的作品,也是给我们孩子的礼物。他们太喜欢这个房子了,尤其是这张大网。对于我们来说,材料和空间的亲切感让我们觉得非常舒适,会去珍惜在一起的每个瞬间。”现在,是她们阖家团圆的时候了。(尚晋 译)

2轴测/Axonometric
Saigon House gets inspiration from Van Duong phu, a typical Southern Vietnamese house, built by Vuong Hong Sen. He was a cultural authority, a scholar,and a famous collector of antiquities. He was considered deeply knowledgeable of southern Vietnam and greatly respected in the field of history and archaeology in Vietnam. Before his death, he donated his house and entire antiquity collection with the hope of building a museum after his name to preserve the objects.
However, his hope was never realized. Many objects are stolen; the house has been deteriorated for more than 18 years. Moreover, it is now treated as a small street restaurant which is noisy every day.
We not only regret missing a master piece of architecture, but also feel sad that Saigon culture is now fallen in oblivion. Our generation and younger generations have to spend our childhood in Western style houses, unemotionally similar streets and deeply sunk into a culture of consumption. This is partly resulted from lacking of education of love for the place where we were born and raised.
Thus, we would like to build a house, inspired by Saigon characteristics and pass our love of the place to the next generations so that they cherish their childhood memories.
Constraints and Solutions achieved
Our generation is now familiar with hot and cramped spaces putting man quality down the line. As the result, they are more selfish and ready to scramble for every living space. Then, our challenge is making a house, that comfortable and inspired by Saigon characteristics into a popular site, 3m×15m,in the city center. Moreover, the house is not only a beloved space for kids but also a living space that attracts adults, sons of Saigon, to their childhood memories, because they are the ones who pass their love of Saigon, of the house to their children.
By merging typical natures of Saigon such as stacking roof layers, rooms opened to courtyard with balcony full of flowers. Especially, alleys, which are one of the most remarkable features in Saigon,appear with colorful clutter house block and rich materials. This is also a playground where young children love to play and adults interact with each other positively and respectfully.
Moreover, most of materials used are collected from destructed Saigon houses. We are interested not only in distinctive old beauties, but also in the connection and a story about Saigon lives in abandoned things expected to come back to life.
Users' Response
Ms. Du and her family, kids ranging from 3 to 12 years old, had lived in Saigon since they were born until had their own families. They said, "We had no idea about the house at the first met with architect, except hoping a house, where our family has chances to gather around every weekend as it had been our habit before we grew up. Saigon house is an amazing work, a gift to our kids, as they enjoy the house so much, especially with the big net. From our stand, the friendly feelings with materials and spaces make us comfortable, cherished every moment together." It is time for their reunite.

3.4外景/Exterior views
5.6中庭空间/Atrium space
项目信息/Credits and Data:
场地规模/Site Dimension: 3m×15m
建筑面积/Building Area: 135m2
层数/Number of Floors: 4
工程技术/Technology: 主体框架为常见的砖混。完成面采用多个技术工种,主要是木工和机电工。/The main frame is built by concrete and bricks as popular construction method. Finishing is employed by different skill technicians,but mainly are carpenters, tuner.
材料/Materials: 主体框架使用混凝土、砖、钢。完成面、屋顶瓦、地砖、门窗等是从拆除的旧西贡建筑中回收的。/Concrete, bricks, steel are used for the main
frame. Others for finishing as, roof tiles, floor tiles,doors, windows... are collected from old Saigon house demolished.
项目设备/project Services: 水,燃气,电力,污水系统和通讯线路/Water, gas, electrical and sewer systems and communication lines
设计阶段/年估算成本/Estimated Costs at Design Stage/ Year of Estimate: US $47,000
项目施工实际净成本/Actual Net Cost of Construction of the project: US $61,000
项目周期/project period: 2014.12-2015.05
摄影/photos: Quang Tran, Hiroyuki Oki


7中庭空间/Atrium space
评论
李晓峰:“西贡之家”,这个坐落于极为普通的居民楼的缝隙中,仅135m2的“搭建”屋,却有着颇具玩味和发人深思的设计。且不说其对于空间组织与自然相协调以及使用舒适性的关照;也无需强调其低造价的砖、混凝土及轻钢材料和普通建造技术的应用,最打动人心的莫过于建筑师对于居住者家庭成员关系的关照的理念,以及旨在留存人生不同时段美好记忆的空间组织。建筑师希望通过这个颇具叙事性的具有西贡特征要素的搭建的家屋,将人伦之爱与空间之美充分结合,通过空间重塑持续传递爱的信息。这样的家屋空间是对寂寞长者心灵的抚慰,也是送给成长中的孩子们最好的礼物。
龙灏:正如项目名称所给出的提示,在目测面宽不超过3m、素混凝土朴实无华的临街立面背后,典型的欧洲式窄面宽、大进深街区的建筑空间中,建筑师力图恢复、展现或塑造出胡志明市传统的、也就是“西贡时代”的城市居住氛围,充分利用了结构、形式、材料、色彩、家具、陈设、植物等设计与非设计语汇,在逼仄的空间里向上延伸出交织着传统与现代、私密与交往的生活场所,耐人寻味。可惜,在中国大陆地区,某些规范直接就扼杀了这种设计的可能性。
Comments
Li Xiaofeng: Located between extremely ordinary apartment buildings and as a building that is "put up" in as small as 135 m2, Saigon House showcased a design that is quite thought provoking. Despite the architect's concerns for both the harmony between spatial organization and the nature and the comfortableness of users, or the use of low-priced materials such as bricks, concrete, and light steel and the application of regular construction technology, the most impressive highlights of the project would be the architect's attitude of caring for the relationship between user family members, and the spatial organization that intends to reserve the valuable memories at different periods of people's life. Through this house with classic Saigon characteristics and quite narrative in its space design, the architect hopes to effectively combine people's emotion of love with the beauty of space, and furthermore, to continuously pass the message of love by remolding the space. This kind of housing space is not only comforting to the heart of the lonely elderly,but also the best gift to the growing children in the family.
LONG Hao: Just as suggested by the project name, an urban living environment of "Saigon Era" with the tradition of Ho Chi Minh City is restored, presented, or created by architects in the back of the façade of a street. Estimated by eye, the street is no wider than 3m,and is unpretentious as it is made up of plain concrete. In the typical European-style building space characterized by narrow and deep blocks,architects take full advantage of the structure, form, material, color,furniture, layout, plants, and other design and non-design vocabularies to extend upward in a cramped space a living place that integrates the tradition with the modern as well as the privacy with the exchanges. It is interesting and thought-provoking. Unfortunately, in China's mainland, the possibility of such a design will be directly killed off by certain norms.

8.9三层内景/Interior views at floor 2
Saigon House, Saigon, Vietnam, 2015

