北运河路48号办公楼
北运河路48号办公楼
48 NORTH CANAL ROAD SINGAPORE
新加坡北运河路
项目地点:北运河路48号,新加坡 059305
项目进程:
开始设计: 2009年10月
开始施工:2010年10月
竣工:2012年10月18日
项目规模: 建筑面积:1,370.04平米; 基地面积:326.20平米
建筑,景观,室内设计:WOHA
业主:Maybank Kim Eng Properties Pte Ltd
摄影:Patrick Bingham-Hall
Location: 48 North Canal Road, Singapore 059305
Dates:
Design Inception: Oct 2009
Start of Construction: Oct 2010
Completion/TOP: 18 Oct 2012
Project Size: Gross Floor Area: 1,370.04 sqm; Plot/Site Area: 326.20 sqm;
Architects & Interior Design: WOHA
Client: Maybank Kim Eng Properties Pte Ltd
Photography: Patrick Bingham-Hall
项目任务要求设计一栋新的精品办公楼并对两栋文化遗产名录下的临街店屋进行改建。WOHA的介入是在甲方将两栋老的店屋拆掉(因为担心垮塌)并按新加坡规划局的建筑保护规范重新建造以后,因此两栋店屋临街的7.5米进深部分保留了20世纪40年代的街道风貌,而该进深以后的部分则可以达到最多30米的高度。
由于两栋店屋临街部分原有的低矮楼层在改建中得到了保留,当后方建筑需要在其内部置入一个全自动机械化停车场时这些低矮的楼层便带来了不小的挑战。当设计满足各类规范,动线和入口的要求后,剩下的空间已经不足以提供高品质的办公环境了。与其被迫制造出一些低品质空间,设计干脆将底部楼层挖空而将办公楼层全部上移动。被挖空的底部在室外形成了一个微型公共公园,而在内部则是一个透空的入口大厅,一段富有雕塑感的楼梯从这里直通楼上位于店屋保留部分内的精致会议室。
开放式的办公楼层被安排在了保留店屋部分以上的四层楼内,这些楼层将面积和层高都被最大化也因此获得了更好的景色和自然采光。两栋店屋的楼顶都被改造成了屋顶花园,而办公楼顶部阁楼的屋面休憩区则拥有着完全不受遮挡的周围芳林公园和皮克林宾乐雅酒店的全景。
建筑造型上破碎的三角形几何形态来源于对基地转角部分的处理,路交局要求把原基地的角落部分切割展开以便更好的疏通交通动线。这种多面的造型表达被运用到了建筑立面和平面的设计中,体现为内部的斜墙和外部的倾斜面。在微型的公园设计上,这种语言以多4层楼高的多面绿墙和透明幕墙的形式被表达出来。建筑的造型也适应热带的气候的—部分建筑表皮是一层包裹于结构墙体以外为结构墙体遮蔽阳光的金属穿孔板,另一部分建筑表皮则由内含铜网的双层玻璃组成。玻璃表皮中的铜网可以起到为室内遮阳并柔化自然光的作用,同时它能让玻璃在白天的时候能从内向外被看透但从外向内却无法看透,而在夜晚整个玻璃部分则会变得如同一层轻薄的面纱。
不像周围其他的项目那样将各类空调外机和管道布满外立面,该项目设定了将四周街巷当成公共空间的标准,将所有的室外空调设备都妥善的隐藏在了穿孔板组成的多面体表皮以内。
The project brief called for a new boutique office and the reconstruction of a pair of heritagelisted shophouses. WOHA was commissioned only after their demolition (due to fear of collapse) to reconstruct the shopfronts in accordance with Singapore's Urban Redevelopment Authority's conservation and planning guidelines, which are to preserve the front 7.5m to maintain the 1940s streetscape, while the rear may extend up to 30m high.
As the original foor levels with their low ceiling heights were reconstructed at the front of the site, while the rear needed to accommodated a mechanised carpark, the lower levels presented a challenge. Once the statutory, vertical circulation and entrance requirements were satisfed, the remaining space was too restricted for good ofce space. Rather than fll the volume with lowquality space, the lower levels were hollowed out and the floor space moved above. A public pocket park was created on the exterior, while inside a sculptural stair leads up through the void to intimate meeting rooms located in the conservation portion.
The open plan ofces are located at the upper 4 foors above the conservation volumes, where the floor plate size is maximised, higher headroom is gained, better views are enjoyed and more natural daylight is accessed from the sides. Every flat roof area is also transformed into roof garden. The attic communal lounge has unblocked panoramic views of Hong Lim Park and PARKROYAL on Pickering Hotel.
The formal architectural language of fractal, triangulated geometry developed from dealing with the splayed corners of the site, required by the trafc authority for improving the lane access. This inspired a faceted expression that is carried through in both plan and elevation, taking the form of internal angled walls and external slanted planes. At the pocket park, this is expressed partially as a faceted 4-storey green wall, and partially as a crystalline cave in glass. This formal approach is adapted for the tropical environment - the skin is partially a wrapping shade element of perforated metal that keeps the sun of the true wall behind, and partially a glazed system that incorporates a copper mesh within the double glazing for shading and softening of the daylight. This glass, which appears solid from the exterior, yet transparent from the interior in the daytime, becomes a golden gossamer veil at night.
Unlike the neighbouring developments which are encrusted with exposed airconditioners and exhaust ducts, this project sets a standard for treating the lane as a public space, fully concealing the VRV airconditioning within the faceted perforated cladding.
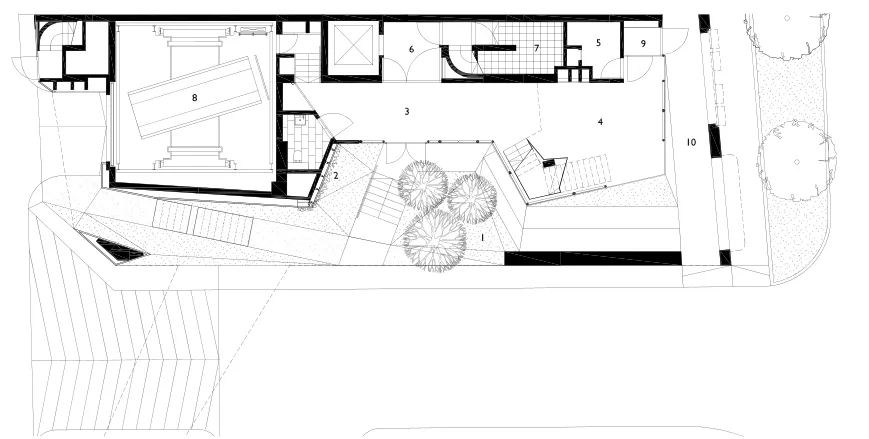
一楼下层平面图 1st lower storey plan

一楼上层平面图 1st upper storey plan
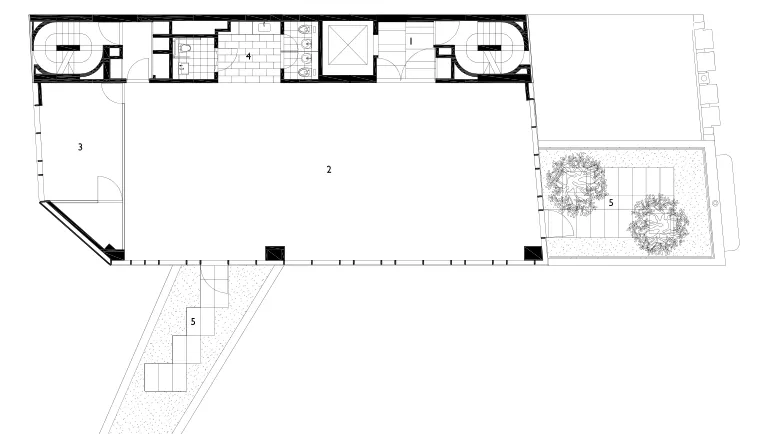
四层平面图 4th storey plan
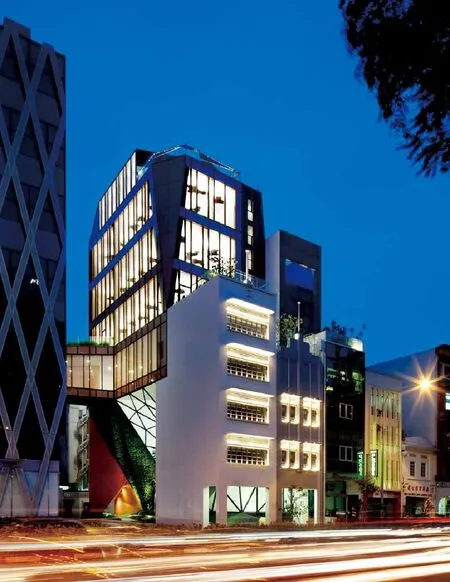

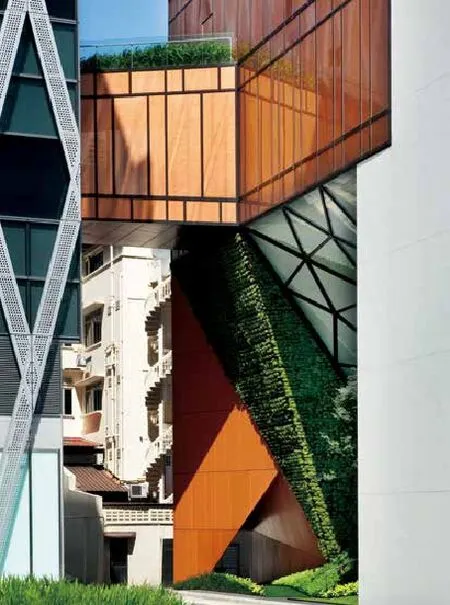

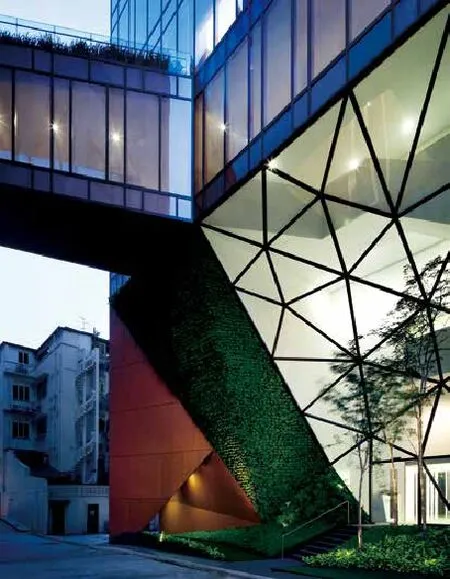
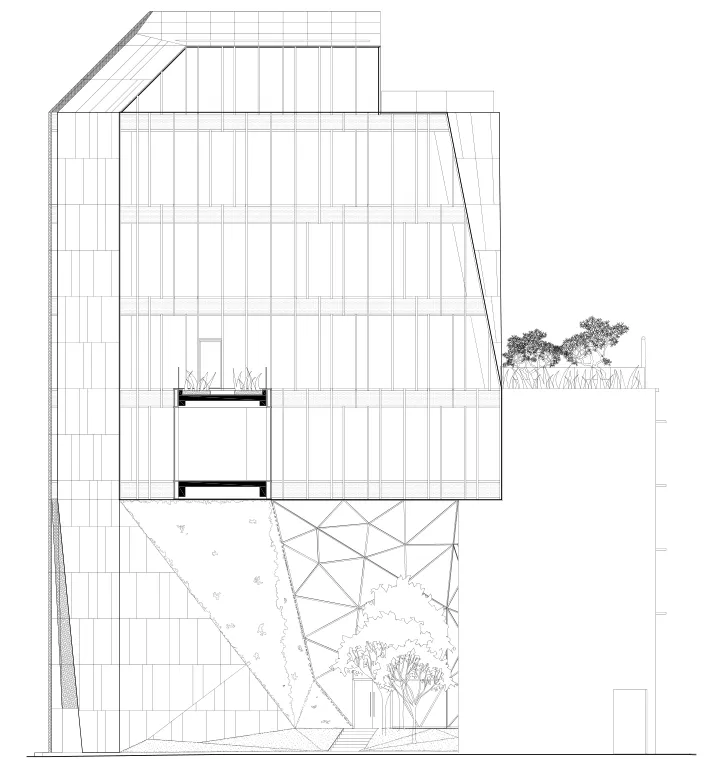
西立面图 west elevation
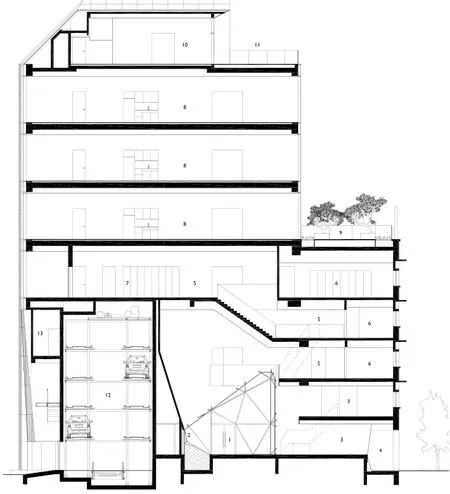
剖面图 section

南立面图 south elevation
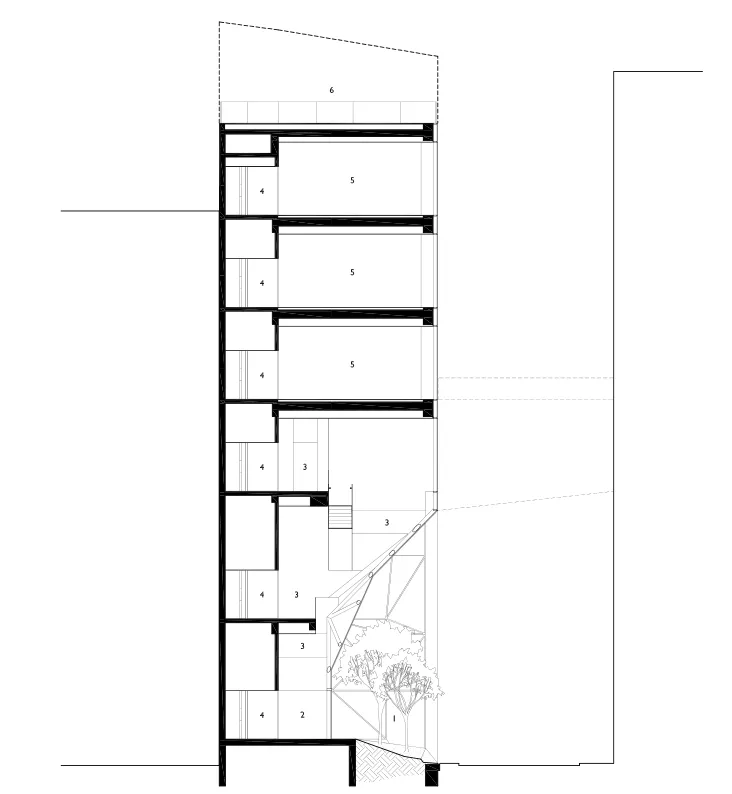
剖面图 section


