木屋旅馆,宇和岛,爱媛,日本
建筑设计:永山祐子/永山祐子建筑事务所
木屋旅馆,宇和岛,爱媛,日本
建筑设计:永山祐子/永山祐子建筑事务所

1 夜景/Night view
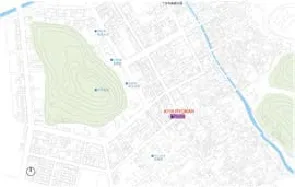
2 区位/Location
木屋旅馆是一家创建于1911年的旧式旅馆,位于日本爱媛县宇和岛市,我们对其进行了改造。
这次,我们打算把它改造为一种每日一客的新式停留型旅馆。在接手这个项目的时候我们发现,这里具有旧式旅馆特有的在漫长岁月中积淀故事的属性。于是,我们打算不在这里重新建造或者补充什么,而是在现有建筑中挖掘既存故事的崭新一面,那才是新的木屋旅馆的价值所在吧。
因此,我们在原来的水平空间中增加了垂直方向上的空间层次。
在二层地面上,我们用透明亚克力地板替换了原先的榻榻米,然后打通上方的天花板露出原来的屋顶骨架。于是这个旧式旅馆的剖面最高处达到8m,给人们提供了全新的视角:白天会有来自二层的光线通过这个中庭落入一层。我们还把浴室中的旧瓷砖保留出一条线的形状,其余全都涂成黑色。这种小心翼翼地从已经存在的事物中抽取一部分信息的做法,营造了与众不同的视觉效果。到了晚上,立面上的光仿佛从行灯(一种日本传统的纸糊灯)中透过一样,忽明忽暗,色彩变幻。木屋旅馆因此向街道不断改变着它的表情,这成为对整座宇和岛的回应方式。□(辛梦瑶 译)
项目信息/Credits and Data
客户/Client: Kisaiya Uwajima
用途/Use: 日本传统旅馆/Japanese style hotel
建筑面积/Floor Area: 559m²
设计时间/Design Period : 2011.04 - 2011.12
建造时间/Construction Period: 2011.04 - 2012.03
摄影/Photos: Nobutada Omote

3 夜景/Night view

4 局部立面/Partial elevation
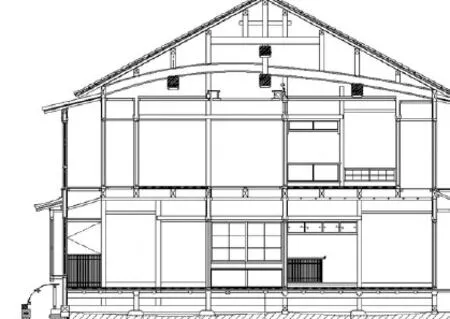
5 剖面/Section
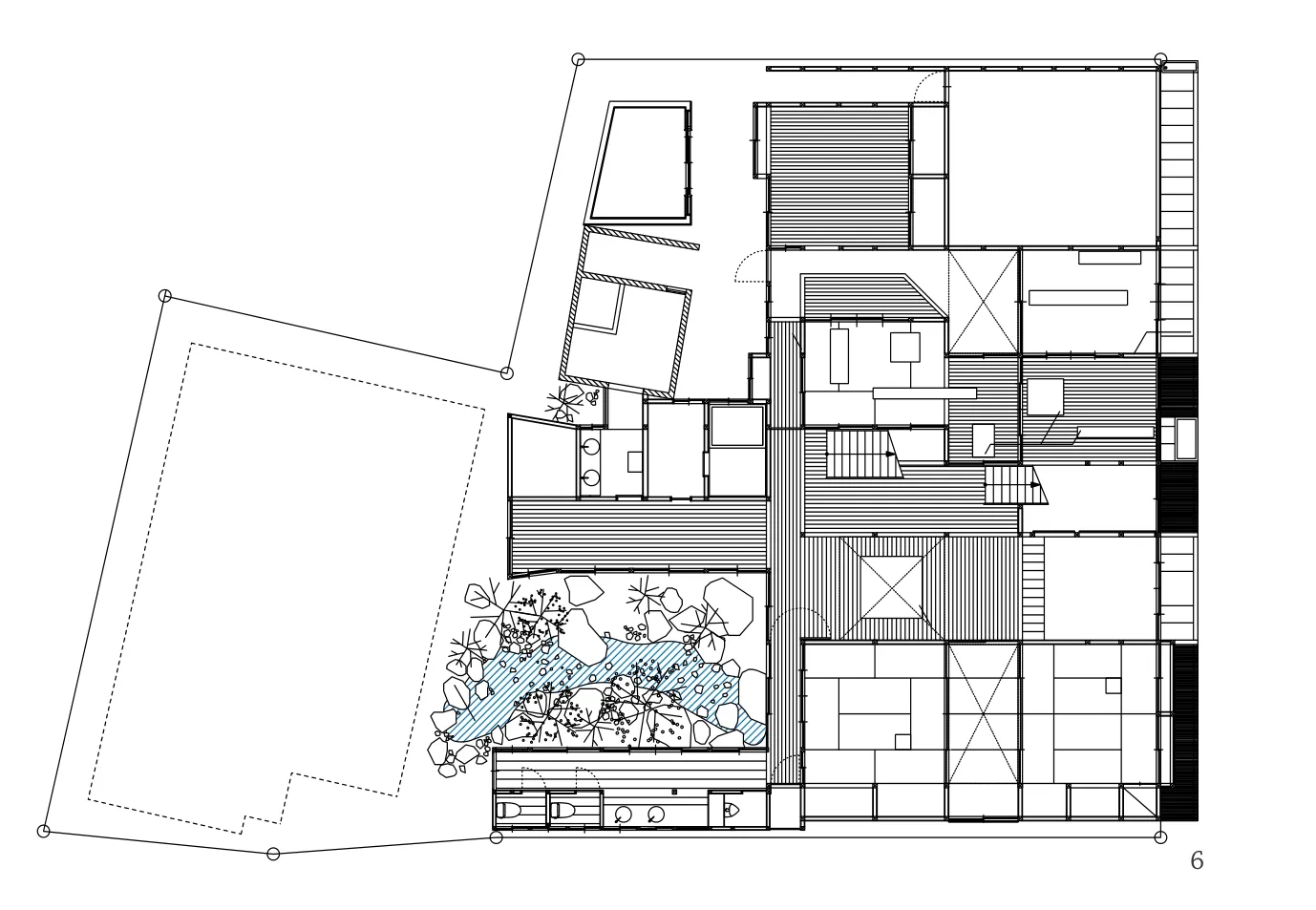
6 首层平面/Ground floor plan
This is the project to renovate an old "Kiya Ryokan", a staying hotel founded in 1911 in Uwajima, Ehime.
This time, we adapted it to the new system: a staying place in the style of one group of guest per day. In taking on this project, it became clear that it had already accumulated stories rooted in its long history. Therefore, we aim to discover new "Kiya Ryokan" by casting a light on what is already there and exploring a new aspect of the story by extracting the current conditions, not by adding anything further.
Thus, we created vertical perspective in the interior space, which was originally dominated by horizontal perspective.
For the floors on the second level, we replaced tatami with pellucid acrylic resin base, and removed a ceiling to expose the wooden frame of the old roof. An 8-meter tall cross section provides people with new perspective. In the daytime, sunlight penetrates through an atrium from second-story windows to the first floor. We painted all the tiles of the old bathroom in ink black except for the ones left in a line. This approach, carefully extracting parts of information from what is already there, creates a different perspective. At night, light through the façade changes its strength or color like an "andon" (a Japanese traditional lamp with a paper shade). "Kiya Ryokan" is constantly showing various faces to the town, which becomes a response to the whole Uwajima. □
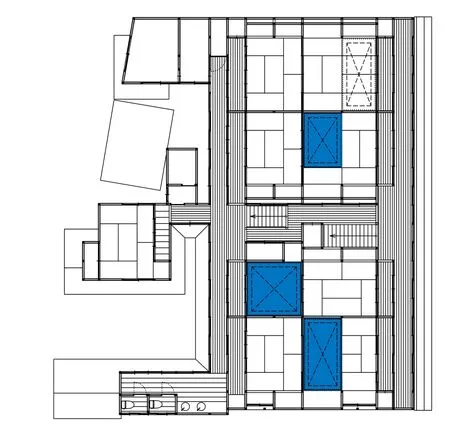
7 二层平面/Floor 1 plan
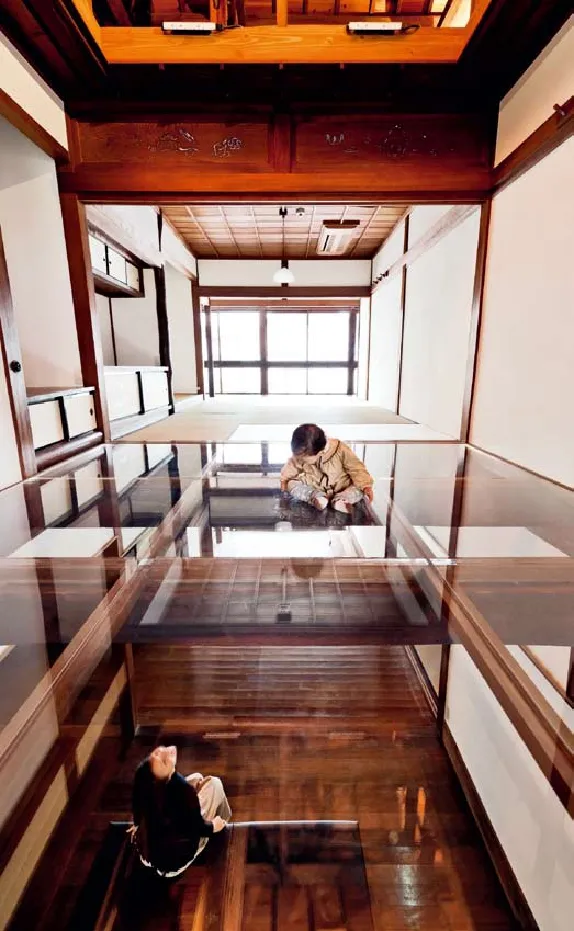
8 内景/Interior view
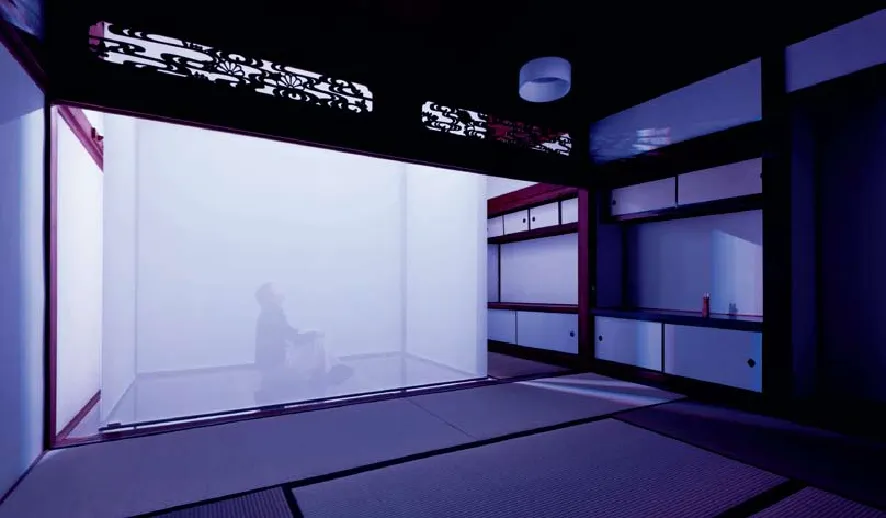

9.10 内景/Interior view
评论
丁力扬:永山祐子是一位值得关注的典型的跨界日本女性青年建筑师。她的设计并不是从某种预先设定的风格出发,而是将一些带有普遍意义的自然元素作为设计的基础,比如“光”“重力”和“时间”。在这个小型旅馆的改造设计中,永山祐子感兴趣的是借助光使现有空间在垂直方向上得以重生。她的设计并没有对建筑外部形象和其他室内区域作过多干预,而是通过重新处理人的活动与建筑内部局部界面的关系,来影响人在旅馆中的居住方式。在一系列不大的动作中,光(包括自然和人工)起到了关键的作用。我们可以看到,除了永山祐子,日本年轻一代建筑师中还有其他人的设计思路,也是来自于具有某种普遍性的自然界基本元素。比如石上纯也——他的相似类比更为具体——他会用包括森林、云、雨、地平线等自然对象来进行建筑和装置艺术设计。这种设计思路可以称得上是对“另一种全新建筑舒适度”的探索,因为在这些日本青年建筑师的观念里,人工环境和自然环境之间本就不存在必然的界限。
张弘:该酒店改造项目很好地保留了原有建筑延续百年的场所精神和整体风貌,对美的敏感、对分寸的把握以及对技术的克制成为该项目成功的3个关键因素。建筑师通过二层通透的玻璃地板设置,对原公共空间的水平属性进行了很好的竖向转置,由此改善了大厅及走廊的自然采光,并使传统建筑结构体系得以完美呈现。该项目在建筑策略方面的小动作却带来了空间体验的大改变,很好地诠释了建筑师的智慧。
Comments
DING Liyang: Yuko Nagayma is a typical crossover Japanese woman architect who deserves particular attentions. Her design approach is based on such natural elements of universal significance as "light", "gravity" and "time", rather than any predetermined architectural style. She aims to portrait a universal yet innovative discovery. In this renovation project, she is concerned with reviving the small hotel's existing core space through the introduction of vertical light. Instead of lavishing effort on the external appearance, she tries to influence the living pattern of the hotel tenants by dealing with the relationship between human activities and architectural interfaces. Among a series of delicate treatments, light, both artificial and natural, plays a crucial role. Indeed, Yuko Nagayma is just one of a group of young Japanese architects whose design thinking originates from universal natural elements. For instance, Junya Ishigami uses more concrete analogies – forest, cloud, rain, horizon, etc. Their approach can be regarded as "an alternative path towards a new architectural comfort", for in their mind, there is no absolute and clear boundary between artificial and natural environment in the first place.

ZHANG Hong: The hotel renovation project well preserves the historical quality of the site and the overall style of the original building; its ultimate success consists in three key factors: sensibility to beauty, mastery of proportion, and restrained use of technology. By means of a transparent glass floor, the architect skillfully transformed the original horizontal space into a vertical one, thus largely improving natural lighting in the hall and corridors and fully exhibiting the traditional structural system. Small interventions in the design strategies can bring about significant changes in spatial experience – a testament to the wisdom of its architects.
Kiya Ryokan, Uwajima, Ehime, Japan, 2012
Architects: Yuko Nagayama/Yuko Nagayama & Associates
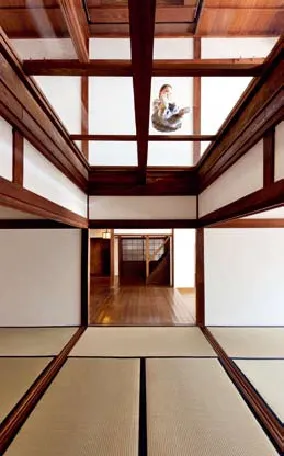
11.12 内景/Interior view
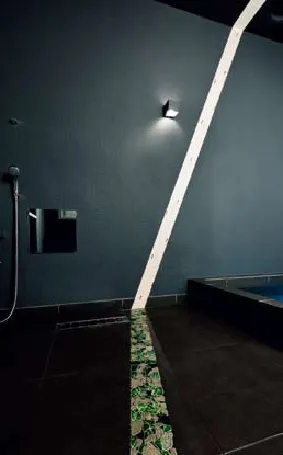
13 浴室/Bath room

