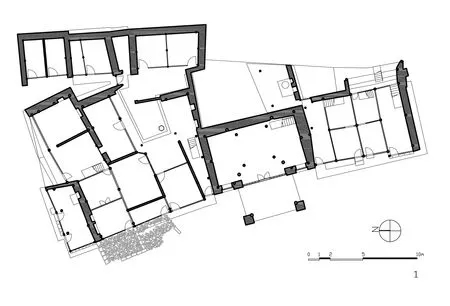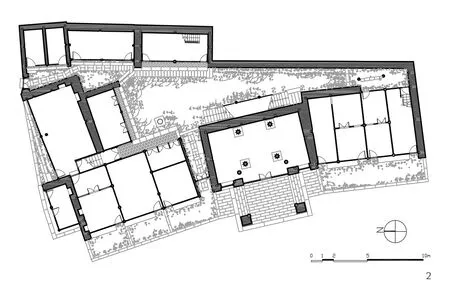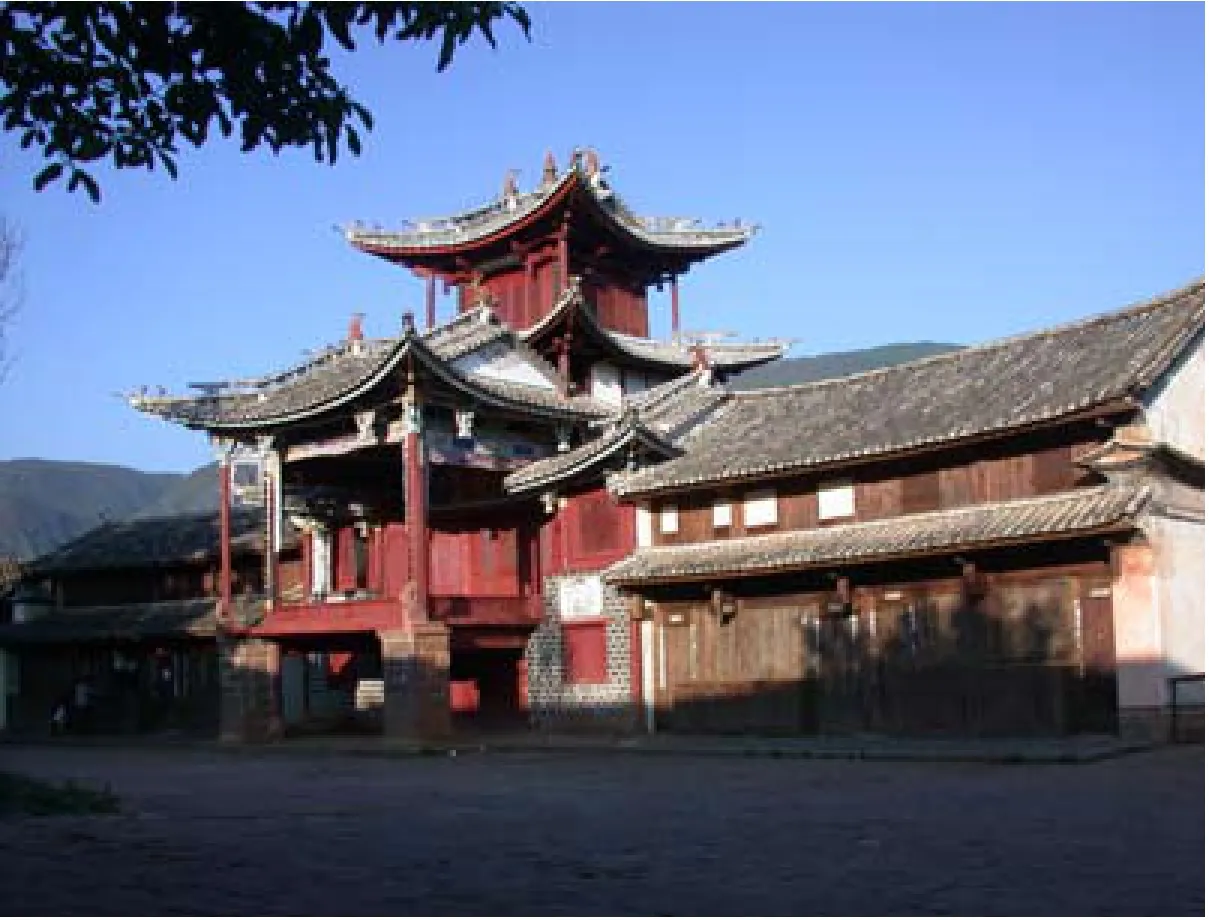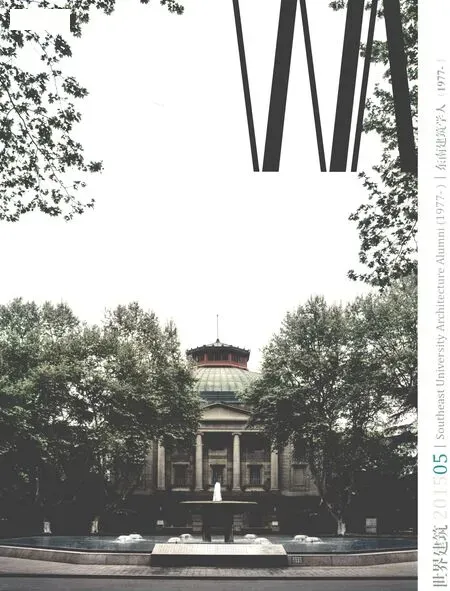沙溪茶马古道陈列室,大理,云南,中国
主持建筑师:黄印武
沙溪茶马古道陈列室,大理,云南,中国
主持建筑师:黄印武
沙溪茶马古道陈列室是沙溪复兴工程的一个重要子项目,旨在用设计手段探索新老建筑元素之间在时间和空间上的潜在关系。根据沙溪复兴工程的总体规划,魁阁及其两翼将作为一个整体来保护和利用,两翼一层仍然保持原来的店铺功能,而在魁阁背面增加入口,将两翼的二层与魁阁二层连通,形成独立的沙溪茶马古道陈列室,展示地方历史与文化。
沙溪茶马古道陈列室设计由两部分组成:维修和改造。维修的主要目的是保持和加强原有建筑结构与形态;改造则是根据功能需要对建筑进行必要的调整。前者偏重技术性,保证结构的稳定,后者偏重设计的技巧性,不动声色地处理新旧之间的连续与变异。
沙溪茶马古道陈列室的设计以此处无声胜有声的策略来实现美学与经济上的现实要求,同时调动观众行为与感觉的参与。设计在视觉上引导观众对新旧关系的认知;在触感上引导观众体验建筑材质的表达;在身体行为上引导观众与空间环境对话。
The Shaxi Exhibition Hall of Tea and Horse Caravan Trail is an important subproject of Shaxi Rehabilitation Project (SRP), with a focus on interpretation of continuity of the new and the old through design approaches. According to the master paln of SRP, the Kui Tower and its two wings have been considered as a whole for conservation and adaptive reuse. The ground floor of the two wings is remaining the original function as shops, while the the 2nd floor is used as exhibition room, which is used for local history and culture display, by adding a new entrance at the backside of the tower and connecting the 2nd floor of the tower and its two wings.
The design of the exhibition hall is composed of two phases: building conservation and exhibition renovation. The building conservation is to maintain and reinforce the building elements and structure, and the exhibition renovation applies necessary adjustments for the proposed function. The conservation is more technical-oriented for structural stability, while the renovation is more creative in order to deal with the relationship between new and old.
The design of the exhibition hall fulfills its practical needs both aesthetically and economically with a minimum intervention strategy. In the meantime, visitors' sensory reaction and behavior has become part of the design, which provides visitor visual contact in the new and the old, tactile perception of building materials, and behavior dialogue between the spatial setting and themsevles.
项目信息/Credits and Data
建筑面积/Floor Area: 205m2
摄影/Photos: 黄印武/HUANG Yinwu
Shaxi Exhibition Hall of Tea and Horse Caravan Trail, Dali, Yunnan, China, 2004
Principal Architect: HUANG Yinwu

1 修复前平面/Plan before conservation

2 修复后平面/Plan after conservation

3 修复后剖面/Sections after conservation

4 沙溪寺登四方街/Shaxi Market place

5 魁阁及两翼修复前/The Kui Tower and its two wings before conservation

6 魁阁及两翼修复后/The Kui Tower and its two wings after conservation
——中韩诗歌对话会

