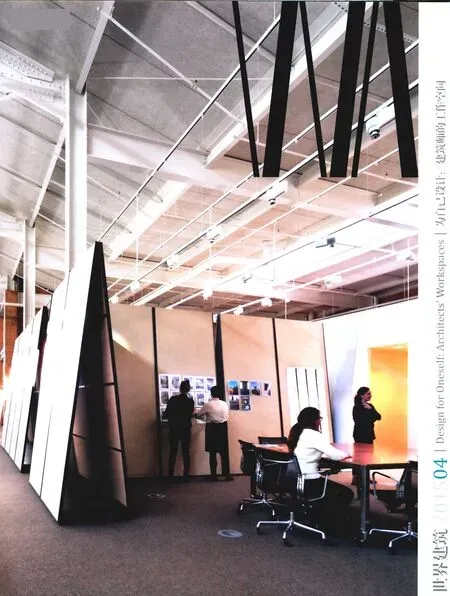米拉莱斯-塔格利亚布EMBT建筑师事务所,巴塞罗那,西班牙
建筑设计:恩里克·米拉莱斯,贝娜蒂塔·塔格利亚布
米拉莱斯-塔格利亚布EMBT建筑师事务所,巴塞罗那,西班牙
建筑设计:恩里克·米拉莱斯,贝娜蒂塔·塔格利亚布

1 工作室所在建筑的立面复原图/Restoration design of façade
这座办公室位于巴塞罗那中心一座优美的现代主义建筑中,紧邻兰布拉大道和皇家广场。大门上写着1871年。在这个源于中世纪的地方,它作为19世纪末建筑的典型,一直是巴塞罗那老城建筑的范本:直通大堂,即威尼斯建筑的“主楼”,再由楼梯及其大厅通向其他房间。门厅十分通透,因为它精美的铁木混合结构强度很高。由此再通向剧场般的多层大堂。
它的干预方案不能只是一次简单的修复,也绝不能破坏原物。或许改造现有室内空间的新方案会从对原建筑的解读中得出。
结构墙不但严格按照荷载条件加以保护,还用来组织新空间的结构。为获得更开敞的空间并保留纵深的视线,一些隔断被拆除,只留下一些痕迹标示着它们曾经的位置。这样,天花板、地板和装饰都得以保留,作为改造的遗迹。
这个解读的过程轻松地布置了各个功能空间,同时尊重了用途的多样性和灵活性。此外,建筑师自己设计的几件家具和老家具并列在一起,让这个室内空间更有特色。
天花板、檐口和水磨马赛克铺地体现着原始的空间结构。(尚晋 译)
项目信息/Credits and Data
主创建筑师/Principal Architects: 恩里克·米拉莱斯,贝娜蒂塔·塔格利亚布/Enric Miralles, Benedetta Tagliabue
总面积/Total Area: 400m2
材料/Materials: 地板/Floor:“原”水磨砖打光/"Original" terrazzo tiles polished, 墙面/Wall: 灰泥和涂料/Plaster and painting, 天花板/Ceiling: 灰泥和涂料/Plaster and painting,墙灯设计/Wall Lamps Design: 恩里克·米拉莱斯/Enric Miralles
家具/Furniture: 所有家具都由建筑师挑选,部分家具(会议室的“不稳桌”和门厅的家具)由建筑师本人设计/ All the furniture pieces were chosen by the architects, some of which were designed by the architects themselves, such as the table named "Inestable" in the meeting room and the furniture in the entrance hall.
摄影/Photos: Paolo Fassoli (Fig.2), Eugeni Pons (Fig.3,4,7-10)
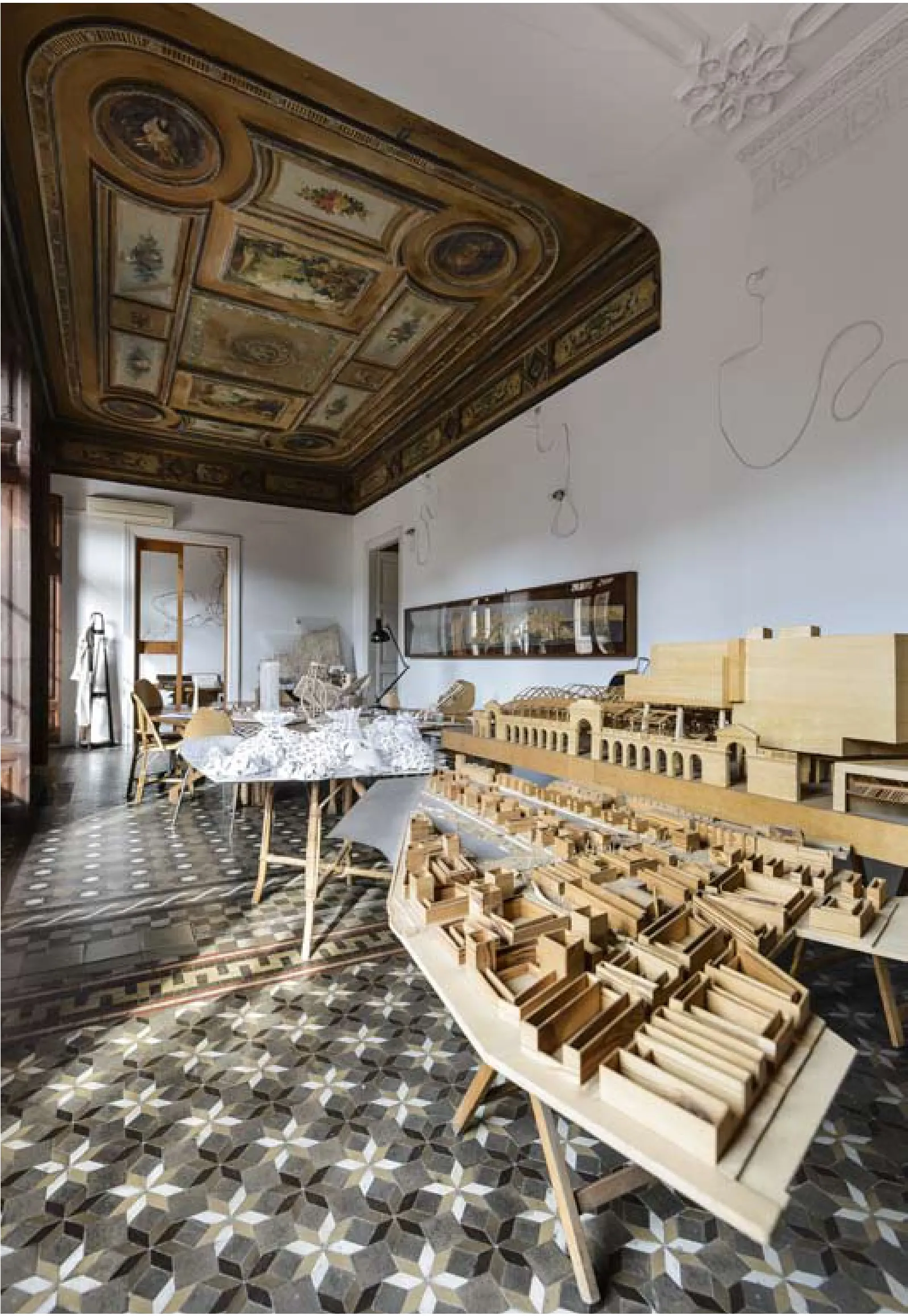
2 工作II区/Working area II

3 工作I区/Working area I
The office is located in a beautiful Modernist building in the center of Barcelona. On the door is written 1871. It is characterized by its proximity to the Ramblas and the Plaza Real. While it stands on a site of medieval origin, the building is a typical example of late 19th-century architecture and reproduces a typology which has long been used in the old city of Barcelona: with direct access to a principal floor corresponding to a Venetian “piano nobile”, and then through a staircase and its grand hall leading to the rest of the house. The entrance hall is transparent thanks to the strength of an exquisite, mixed structure of iron and wood, which gives access to the multileveled grand hall resembling a theatrical space.
The intervention scheme must not be taken simply as an act of restoration, nor is it a process of destruction of the existing structure. Plans for new uses of the existing domestic space are likely to result from a proper interpretation of the original built-up reality.
the structural walls are conserved not only in their strict load-bearing condition but also as organizational mechanisms of the new spatial structure. Some of the partitions are demolished to obtain more open spaces and deeper perspectives, leaving just a few traces to mark their previous positions. Thus, the coffered ceilings, floors and decorations are conserved as traces of the original structure.
Through this interpretative process the function of individual space is easily realized with great flexibility and versatility. Meanwhile, furniture pieces designed by the architects themselves juxtapose with old ones, which contributes to the distinctiveness of the interior space.
Ceilings, cornices and terrazzo mosaic pavements exhibit the original spatial structure.
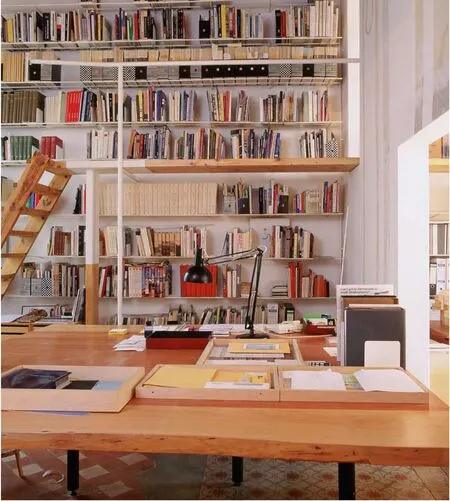
4 与工作I区相通的图书和资料室/Library and archive space, annex to the working area I
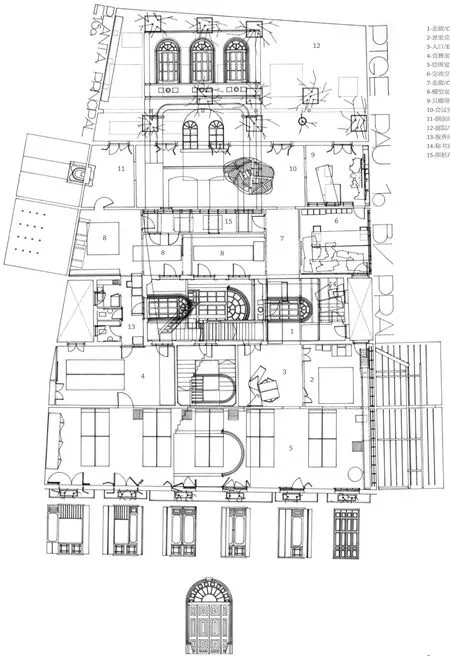
5 平面布局/Plan layout
评论
张昕楠:如同米拉雷斯的草图或平面一般,在EMBT工作室的设计中也能令人读到一种宣言——一种在时空中弥散着的蒙太奇。在这里,解读空间层次的路径、穿墙而过的书架以一种连续的方式完成了从“房间”到“空间”的转换;而保留的天花、地砖和装饰在叙述自身历史真实和原有房间领域的同时,也奏响了空间的旋律并定义空间的意义。这一宣言确如米拉雷斯在一次访谈中所谈到的——我的作品仅仅是收集时间的机器,因为它并不存在于你身后,而是在你之前就已经存在。
范路:EMBT工作室是一个细腻微妙但又充满想象力的改造设计。原住宅是一座建于1871年的漂亮房子。在其室内更新过程中,富有特色的天花、地板及装饰都被保留下来。为了获得大空间,一些隔墙被拆除,但它们与主体结构交接处的痕迹却被保留下来。这些保留的碎片,仿佛来自某个考古现场。它们连同新加入的工作室家具和陈设,被白色的抹灰墙面粘成一个新的容器,形成了一个具有新结构的空间。
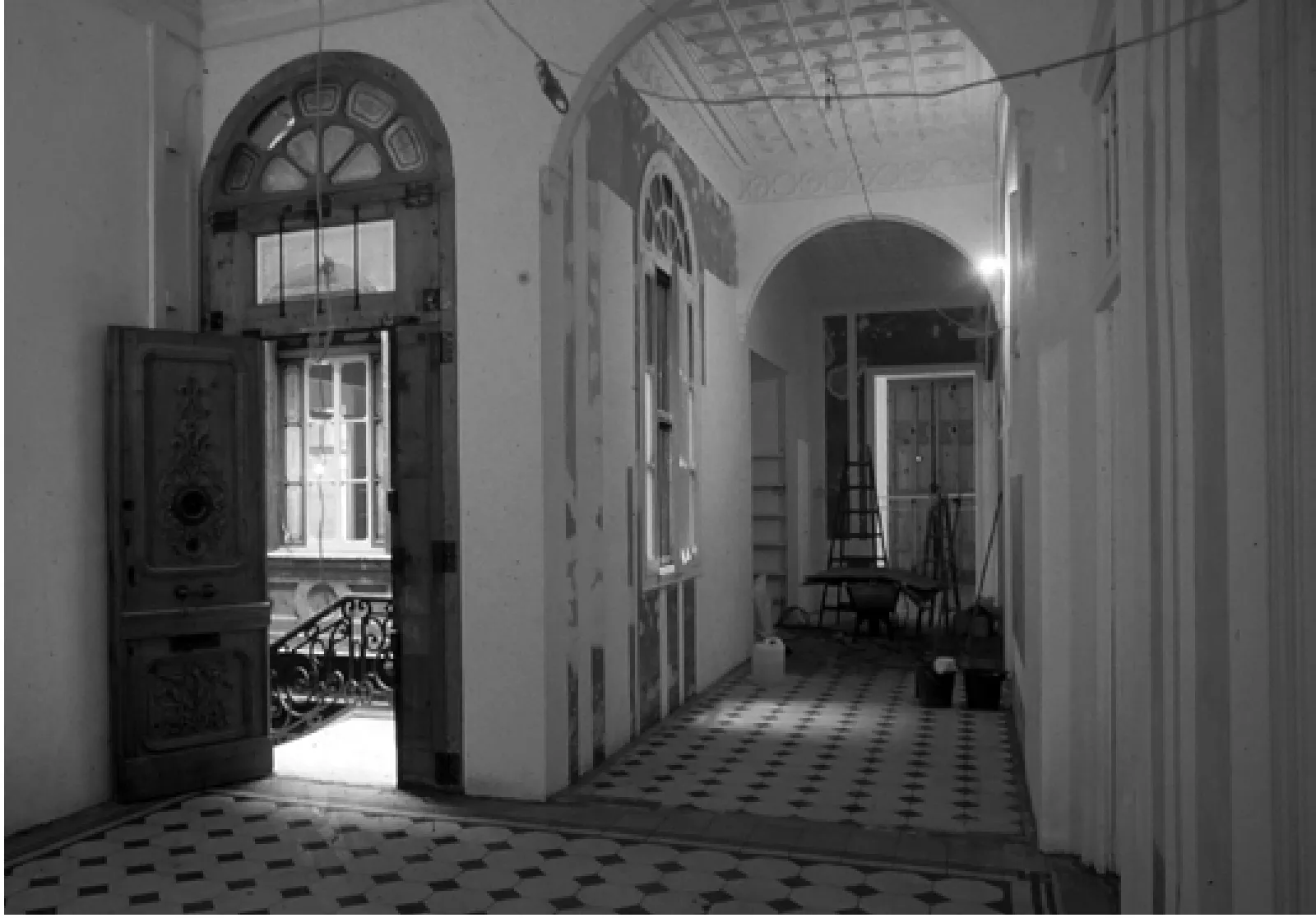
6 修复前的入口及走廊/Entrance and corridor before renovation
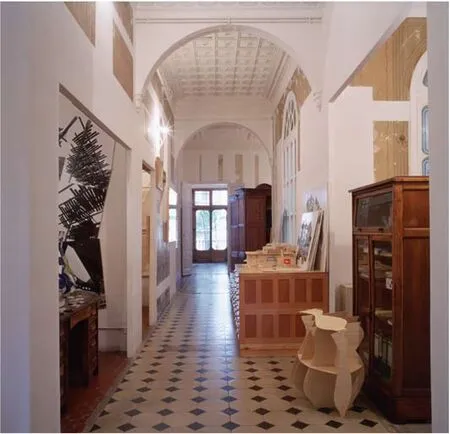
7 将两个工作区分开的主走廊/Main corridor that separates the two working areas
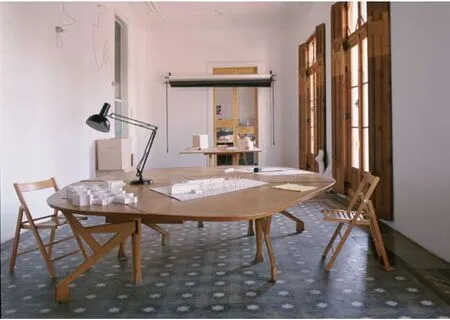
8 “不稳定桌”/the "Inestable" table
Comments
ZHANG Xinnan: Just as in Enric Miralles's drafting sketches or architectural plans, there's a clearly legible declaration in the design of the EMPT studio: a certain type of montage that spreads wide into time and space. Here, the transformation from "room" to "space" is accomplished through a consistent sequence of space-interpreting physical passages, together with the wall-penetrating bookshelves. In the meantime, the preserved ceilings, tiled pavements and original decorations orchestrate the rhythm of the space and define its meaning while stating their own historical authenticity and original configuration. this declaration recalls what Miralles stated during one interview: "My design is merely a volume to receive time, for time is not something that exists after you, but is something that existed before you."
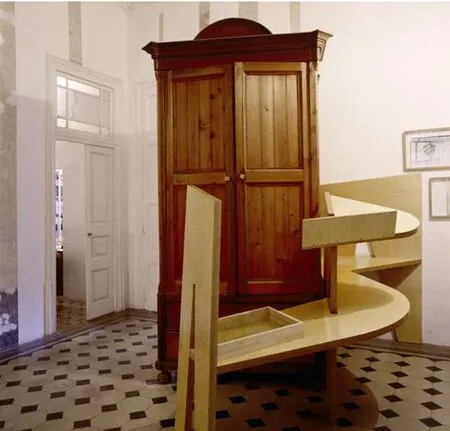
9 门厅内摆设的新旧家具/Entrance with a furniture designed by the architects and an old cabinet
FAN Lu: the renovation project of EMBT office is an exquisite, sophisticated, and highly imaginative design. the original beautiful house was built in 1871. During the process of interior renovation, some characteristic coffered ceilings, floorings and decorations are preserved. To obtain more open spaces, some of the partitions are demolished, but the traces of junctions are kept. These preserved fragments seem to come from an archaeological site. they are pasted together with new furnishings by white plastered walls to shape a new container, a space with new structure.
Miralles Tagliabue EMBT, Barcelona, Spain, 1997
Architects: Enric Miralles, Benedetta Tagliabue
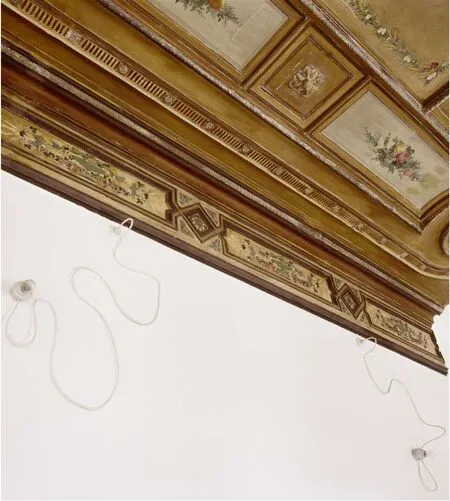
10 工作II区的墙灯设计以及保留的原有天花板/Wall lamp design and ceiling detail with original paintings in the working area II

