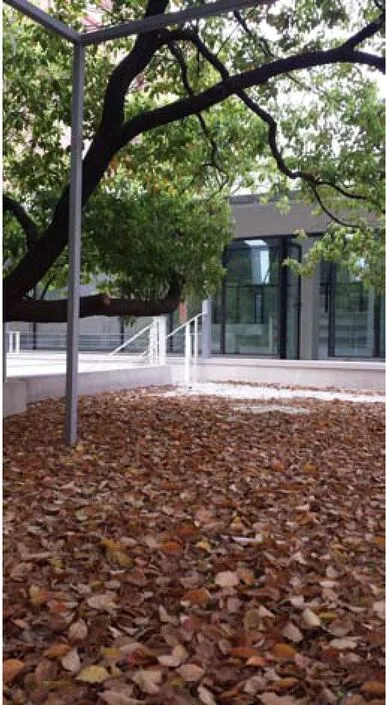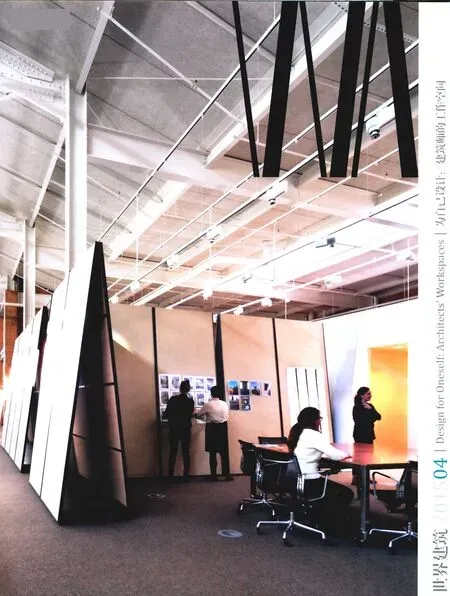杨瑛工作室,长沙,中国
建筑设计: 湖南省建筑设计院创作设计研究中心杨瑛工作室
杨瑛工作室,长沙,中国
建筑设计: 湖南省建筑设计院创作设计研究中心杨瑛工作室

1 杨瑛工作室手绘/Hand drawing by YANG Ying
大树情怀
一拂熏风,满院沉香,踏着遍地红香叶,2014年春,杨瑛工作室迁入新工场。从以树为邻到拥树而居,香樟树见证了工作室春华十五载。
新工作室是以主办公楼东端相邻的车库改造而成。原场地面积500余m2,南高北低,长有3棵香樟树;东侧为一纵列单层车库,并与一幢5层住宅楼紧邻。对此,建筑回应的策略便是:以各方位大树作为场地的情境原点和控制点,解放来自东、西、北建筑的挤压和约束,轻轻地将建筑归于场地,还一个闲适、恬静、沉思、顿悟的心性之器。
设计与建造从一开始就跟随场地现象脉络和直觉的指引,先以场地西边樟树作为建筑切入的起始点,由此向东延16m,南北伸展34m,适度退让与场地周边建筑的施工安全距离,保留和提质原车道,并以3棵大树作为场地定位标志:南怀大樟、西含香蕊、北靠香樟,围合而构成工作室工场的基本建筑边界。
同时,拆除原车库北端,利用高差、架空底层,作为还原补位的阳光车库,车库南端加固改造成为会议室和办公室。由于受东边住宅日照要求和建筑采光与面积控制的约束,建筑顶部依据相邻住宅日照时间与角度限定的高度和倾斜度,使建筑顺势成为两层的非等边采光坡屋面,通过对场地潜存魅力的积极释放,自然而然地成就了建筑的基本形式轮廓。
主入口选择与西南角樟树共生同构,含树藏风,开怀引路。通过先抑后扬、渐开悉见的前序空间递进式处理,并联一个虚实相应、起伏错落的“楼中楼”多用途复合空间,两层空间叠合并置:常态工作、短时工作、模型制作、作品展示、打印储存、图书览阅、研讨学习、健身娱乐、沉思遐想;多种行为和功能,都以自己的方式介入到空间当中,参与空间的构成并激活空间的流动性状态。
斜玻璃顶隔间在有效解决保温隔声的同时,将一个轻、透、亮、洁的轻松形式注入空间,连同顶部采光井和南向、东向水平通窗以柱状和散漫的形式投射的阳光,形成光的弥散集合体。借助抹去表情的白色墙体和白色家具的消隐“退场”,让使用空间的人如同漂浮沐浴在光的容器里,放纵一个想像、沉思、研讨、交流、自由的情境空间。
进一步延展经营这一自由的弹性空间:由东至西,经由阳台改造的休闲空间与主办公楼连为一体;由北至南,则通达室外闲适轻松的空间——这里由延绵无界的3部分组成:轻质金属屋面延续扩充的
项目信息/Credits and Data
主创建筑师/Principal Architect: 杨瑛/YANG Ying
设计团队/Design Team: 贺丽菱,周朝亮,肖艺,李秀峰,廖达辉,张佳彬/HE Liling, ZHOU Zhaoliang, XIAO Yi, LI Xiufeng, LIAO Dahui, ZHANG Jiabin
建筑面积/Floor Area: 950m2
设计时间/Design Period: 2013

2 原貌/Original state
摄影/Photos: 杨瑛/YANG Ying亭台空间;硕大树冠与一层屋顶构成的平台空间;怀抱大樟的玻璃茶屋与混凝土孔砖围合而成的庭台空间。3个“台”空间分别置以健身器材、研讨交流与休闲桌椅、鱼池树木等,经由细钢柱、细钢缆的概念性定位与木塑板的上下铺陈串联,并通过漫步游走的悬梯联结,有效调节了活力与静谧的冲突,从容松弛工作的枯燥与焦虑感。
同样,在这个受挤压的环境中,工作室东西两向1m高水平连续带形窗的设置,为减少眩光、日晒和外部干扰,安稳工作心情,起到了调适缓和的作用。而南向、西向设置的竖形落地窗以及立轴景窗,在百叶窗帘的协同和阳光的作用下,纳像于借景之中,成像于恍惚之间,如同水墨竹影、神工画境。除此,混凝土孔砖的斑驳光影、用废钢材自制的门前抽雕,玻璃顶上的婆娑树影、与袖珍庭台的流水鱼歌,同为心性而筑、向心而生——流而不息、和而不同,与景同构,拥树相生。恰当地维系身体体验与精神感受之间的平衡,还揣度与直觉、研讨与顿悟一个共生的平台,为创作提供诱人的持续动力。
香樟四月,换叶无痕;春华满院,一地落红。化成春泥碾作尘,护佑人间香更浓。(文:杨瑛)

3 从庭院看入口/Entrance, view from courtyard
Sentiments of Tree
In April 2014, when the ground was covered with red fragrant leaves and the whole courtyard was scented in the gentle spring breeze, Yang Ying Studio moved into its new workshop. From a neighbor to a constituent part, the camphor trees have witnessed 15 years of evolvement of the studio.
The new workshop took its shape from the reconstruction of a garage that is connected to the east end of the main building. the original site has three camphor trees and covers an area of over 500m2in a structure that is higher in the south and lower in the north; on the east side is a row of single-storey garages adjacent to a five-storey residential building. the architectural design of the project responds to the setting as follows: using the trees at individual locations as the situational origins and control points of the site, relieving the sense of pressure and restriction imposed by buildings on the east, west, and north sides, gently fitting the structure into the site, and restoring a leisurely, peaceful shelter for the minds to relax, contemplate, and attain enlightenment.
Right from the start, both design and construction have been following the calls of the instincts and the site context. Taking the camphor tree on the west as the starting point, the structure extends 16m eastwards and 34m northand southwards, while at the same time keeping a safe distance for the construction of surrounding buildings. The existing driveway is preserved and upgraded. The three trees on the south, west, and north are used as location marks of the site, surrounding the studio's workshop and forming the essential boundary of the project.
In the meantime, the north part of the original garage is demolished, in whose place a sunlightaccessible new garage is built by making use of the height disparity and raising the ground floor. The south part is reinforced and transformed into conference rooms and offices. Due to the daylight requirement and the restrictions of lighting and area control on the east side of the residential building, the roof design is based on the height and inclination dictated by the daylight duration and angle of neighboring residential building. The resulting structure is a two-storey building with asymmetrical sloping roofs for natural lighting. Hence the essential form of the building is a natural outcome of active emancipation of the potential charm of the site.
The main entrance is created to form a symbiotic relationship with the camphor tree at the southwest corner, inviting and leading the visitors while embracing the tree and collecting the breeze. An incremental prelude space is first repressed but then gradually expands, to which is annexed a two-storey, self-contained, and multi-functional composite space of echoing void-solid sequences in crisscross ups and downs. A variety of activities and functions find their respective ways into the space, from full-time and part-time work, model making, work display, printing and storage, library work, seminar and research, fitness and entertainment, to contemplation and meditation, all of which get involved in constituting the space and activating its fluent state.

4 主入口前,用做钢结构屋面剩余的边角废料制作的雕塑/ Sculpture at the entrance

5 一地落红,樟树落叶时看工作室二层/Falling leaves of camphor tree covering the ground in red, with the second floor of the studio in the background

6 日落时分的窗前光影/Light and shadow through the office's window at sunset
the sloping, glass-roofed attic provides effective solutions for thermal and acoustic insulation, while at the same time breathes a light, transparent, bright and clean form into the space. the top light well and the south- and eastwards horizontal window bands cast columnar or diffused beams of sunlight into the building, creating a dispersed aggregation of light. Erased of all expression, white walls and furniture conceal or “withdraw” themselves from the space, leaving the space users floating and immersed in a container of lights. So comes into being a scenario space for unbridled imagination, contemplation, discussion, and communication.
this free and flexible space is further extended and managed in the following design: from east to west, the balcony-turned recreational space is connected with the main office building; from north to south, one has access to the outdoor leisure space, which is composed of three extensive parts: the pavilion-terrace space formed from the expansion of the light metal roof surface; the platform-terrace space created by the grand tree crown and the roof of the ground floor; and the patio-terrace space enclosed by concrete hollow bricks and a glass tea room embracing the great camphor tree. These three terraces are furnished with fitness equipment, tables and chairs for discussion, communication, and recreation, as well as fish pond and plants. In addition, with thin steel columns and wire ropes as a means of conceptual positioning and wooden plastic panels as vertical connection, the terraces, linked with each other via hanging stairs, effectively mediate the conflict between vitality and serenity, and greatly ease the sense of dullness and anxiety of work.
Likewise, the one-meter-high horizontal window bands on the studio’s east and west walls are designed to reduce glare, sunburn, and exterior disturbance, and to pacify people who work in such a compact space. Moreover, the south- and west-oriented French windows and vertical picture windows, together with the Venetian blinds and the working of sunlight, successively frame borrowed views and shape illusive sceneries that resemble exquisite ink-and-wash paintings. Besides, all the elements, be it mottled shadows of concrete hollow bricks, or abstract sculpture made of discarded steel, tree shadows dancing on top of the glass roof, or fishes wandering merrily in the flowing water on the mini terrace, are conceived both out of and for human feelings – they flow ceaselessly, harmonious yet diverse, cohabiting with the surrounding landscape and breathing with the tree. By preserving a subtle balance between physical experiences and spiritual feelings, the design re-establishes a platform for reason and instinct, discourse and epiphany, offering attractive and lasting impetus for creation.
In April the camphor trees change their leaves, covering the ground in red and bringing the spring into the courtyard. Though ground to dusts and merged to soil, fallen leaves embrace the world with ever richer fragrance. (Translated by QIAN Fang)

7 首层平面/Floor 0 plan
评论
戴春:以植物界定空间边界并令其成为一种空间同构,以周边环境限制顺势而为形成建筑基本轮廓,让人看到一种积极与环境对话的设计姿态。设置“楼中楼”多用途复合空间,并将一系列功能空间并置呈现了一个小型设计工作室的基本工作状态,一种触手可及的功能空间设置方式让工作团队容易互动并提高工作效率。
Comments
DAI Chun: Natural plants, which are used to demarcate the space, also become a part of the space, and the surrounding environment is utilized to form the basic outline of the building, which impresses people with a design attitude actively interacting with the environment. A "double-deck" structure is built to provide a multi-purpose complex space, and a series of functional spaces are juxtaposed, presenting the basic operation of a small design studio. A design method, which brings the functional spaces close enough for easy use, not only facilitates the communication between team members but also improves their efficiency.
张昕楠:杨瑛工作室的设计表达着东方之于自然的态度,“树”与“间”成为了解读设计的关键词。在场地中,空间依3棵香樟缠绕展开,围绕、依靠、亲近的设计操作将自然树木与人工造物融为一体;藉此,枯/荣、变换的图景,叶/花、时节的味道,风/雨、自然的声响,得以成为空间中交响的环境,使人之于自然的形、声、闻三感获得满足。
ZHANG Xinnan: The design of Yang Ying studio expressed the Eastern attitude towards nature, with "tree" and "inter-space" being the key to understanding and interpreting the design. On site, the spaces surrounded and grew from three camphor trees; the operation strategy of surrounding, bending and approaching combined natural trees with artificial constructions. Hence, the changing prospect of withering and blooming, the seasoning fragrance of leaves and pedals, the genuine sounds of wind and raindrops have created a symphonic environment in space, offering a complete experience of nature through the three human senses towards image, sound and breath.
Yang Ying Studio, Changsha, China, 2014
Architects: Yang Ying Studio, Center for Design and Research, Hunan Architectural Design Institute

8 从外廊看屋顶露台/View from the verandah

9 屋顶露台/Roof terrace

10.11 内景/Interior views

12 剖面/Section

