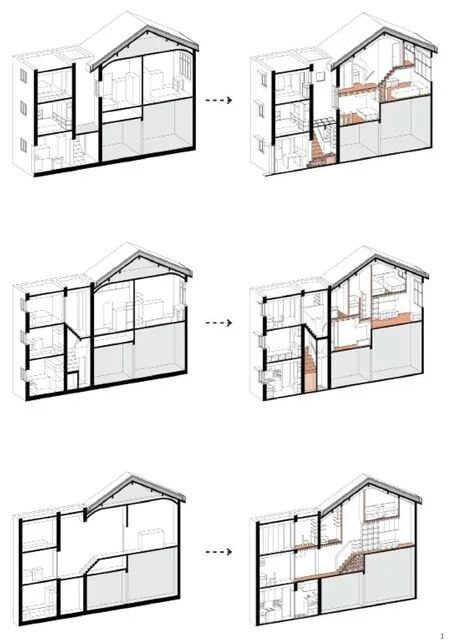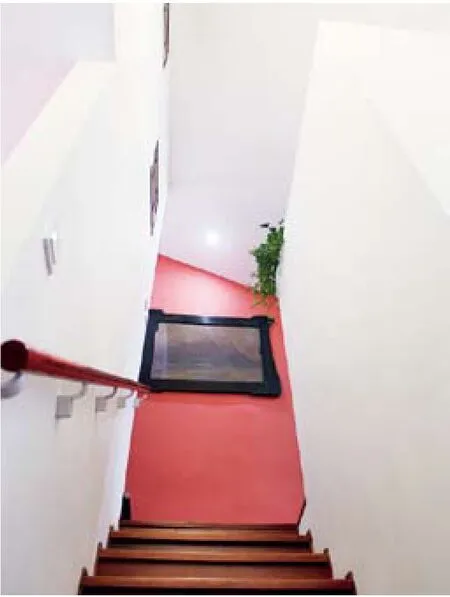唐山路0.8栋石库门住宅改造,上海,中国
唐山路0.8栋石库门住宅改造,上海,中国
Renovation of 0.8 Shikumen Style House on Tangshan Road, Shanghai, China, 2013
建筑设计:董春方,李科璇,刘敬,王欢欢/同济大学建筑与城市规划学院
Architects: DONG Chunfang, LI Kexuan, LIU Jing, WANG Huanhuan/College of Architectural and Urban Planning, Tongji University

1 概念示意/Concept diagram

2 二、三层之间连接空间/Connection between floor 1 and floor 2
0.8 栋石库门住宅的改造分别从空间、设施和结构3个方面展开,重点通过三维立体模式完成了建筑单体内部的空间增扩与重构。此个案对大量存在的历史街区中居住型石库门的自发式更新改造具有一定的参考价值。
The 0.8 Shikumen house project is developed from three aspects: space, facility and structure, with a focus on the expansion and reconstruction of three-dimensional space. It may be a reference for self-generated renovations for the numerous Shikumen houses in historic districts.
项目信息/Credits and Data
客户/Client: 私人/Private
设计团队/Project Team: 董春方,李科璇,刘敬,王欢欢/ DONG Chunfang, LI Kexuan, LIU Jing, WANG Huanhuan
地点/Location: 上海市虹口区唐山路599弄/No. 599, Tangshan Road, Hongkou District, Shanghai
建筑面积/Floor Area: 改造前90m2,改造后117m2/90m2before renovation, 117m2after renovation
设计时间/Design Period: 2012.10-2013.03
摄影/Photos: 董春方/DONG Chunfang

