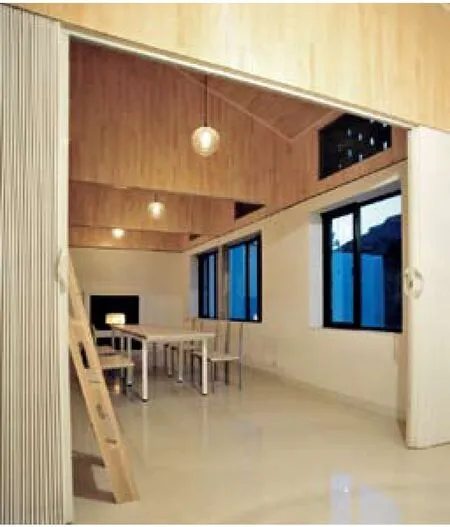半宅,合阳,中国
半宅,合阳,中国
Ban House, Heyang, China, 2013
建筑设计:张东光,刘文娟
Architects: ZHANG Dongguang, LIU Wenjuan

1 夜景/Night view

2 内景/Interior view

3 外景/Exterior view
本项目是为一对在城市生活的青年夫妇在家乡建造的度假小屋,业主希望能有一个宽敞的空间用于朋友或者大家庭的聚会。
项目地处陕西省渭南市一个典型的关中民居村落。新建房屋位于原有两进院落的后院,简洁的形体处理顺从原有的村落肌理和建筑尺度,并使其与原有正房围合出尺度宜人的小庭院。
室内空间被高大的木桁架划分为两层,首层空间和阁楼空间。首层的空间布局,区别于传统的三开间方式,贯通的木质格架将首层划分为两大部分:南侧完整的大空间及其北侧的生活辅助空间。上部阁楼以木桁架作为“悬挂的墙体”对空间进行切分。
项目采用当地非常普遍的建造材料——木材和砖,通过对复合建造系统的运用和对当地技术的改进,创造出了不同的空间和形态,来满足现代人对高品质生活的需求,同时又给当地村民一种既熟悉又陌生的体验。

4 内景/Interior view
The project is a vocation home in the countryside designed for a young couple living in the metropolis, who wanted big gathering space for their friends and a big family. The site is located in the Guanzhong area in Shaanxi Province. Situated at the backyard of a vernacular dwelling, the new building follows the existing fabric of the village in terms of massing and scale, creating a more introverted and intimate open space behind the existing main house.
The interior space is divided into two levels by the deep wood trusses, including the ground floor and the attic. Distinguished from the conventional three-bay layout, the ground floor is sliced into two linear spaces by a continuous wood shelf-one large main living space and one narrow service space under the attic. The upper attic is divided by the partitions hung from the ceiling.
The project utilizes the most common local materials of wood and brick, adopts a composite construction system, and improves local building techniques. Through all of the above, the architects create a unique spatial experience that fulfills the contemporary need of high-quality living, as well as bring the local villagers a mixed feeling of both familiarity and freshness.
项目信息/Credits and Date
客户/Client: 私人/Private
设计团队/Project Team: 张东光,刘文娟(建筑师)/ ZHANG Dongguang, LIU Wenjuan (Architects)
地点/Location: 陕西省合阳县刘彦村/Liuyan Village, Heyang, Shaanxi
建筑面积/Floor Area: 80m2
设计时间/Design Period: 2013.06-2013.08
摄影/Photos: 刘文娟/LIU Wenjuan

5 外景/Exterior view

6 剖面/Section

7 外景/Exterior view


8.9 内景/Interior view

11 保留原有墙体/Preserve the existing walls
评委评语
设计朴实平和,借鉴了老建筑的材料、结构、立面,在原有院落之上轻盈地加入了新的空间,颇为有趣。同时新加入的桁架用木质板材包裹,使建筑具有家的温暖,真实地表达了建筑空间逻辑,其设计方向值得鼓励。
Jury Statement
The design is simple and peaceful. The materials, structure, and facade of the old buildings are referenced, and the new space is gently added into the existing courtyard, which is quite interesting. In the meantime, the new wood trusses to provide a warm atmosphere of a home while truthfully expressing the architectural spatial rationale. The design presents a valuable approach that shall be encouraged.

