泰国华欣班圣岩公寓

1 平面图Master Plan
该项目是一个矮层的沙滩分契式公寓,命名为“班圣岩”,它位于泰国巴蜀省。巴蜀省濒临泰国湾,由于这里有白色沙滩且距离曼谷较近,因而被公认为最受欢迎的海滩度假胜地。“班圣岩”低层公寓远离旅游区,环境更安静,公寓四周环绕着一片浓密的红树林和大面积的针叶林,这些林木后方是以多山的丘陵为背景,很是壮观。
值得一提的是,该场地内包含了多种不同的生态要素,它们来自周边的大海,沙丘,沼泽,低洼湿地,高地以及四周大面积的森林植被,正是这些自然的生态因子为该项目的建设提供了一个有趣多变的地形和独一无二的大地纹理。该公寓设计的主题被称为一次“艺术与自然”的对抗。据悉,该主题是设计团队经过一番探索得来的,他们对一系列的问题进行了思考。当不同的生态元素相互结合时,要用什么样的设计方法来诠释不同的形状,颜色和纹理带给人们的感觉,比如,当水流穿过沙滩,与沙石相互渗透时,水是如何变化的。
该设计主要的概念是,通过融合海洋、沙丘、沼泽、洼地、高地和森林6种不同的生态要素,营造自然生态效果,模仿海洋的流动性满足游泳池流经场地内的所有功能性。其中包括四个游泳区,满足不同用户的不同需求,如一个环绕场地的主休闲泳池,一个适用于比赛的30m标准泳池,一个浅水泳池和一个儿童泳池。
在景观区域内,设有木甲板、前滩草坪、草沙丘、浮屋、亭子以及下沉甲板等多样的休闲娱乐空间,它们与平整的地表恰能形成一个平衡,同时还可开展多样的活动,让使用者更亲近景观。
我们设有下沉式的小座椅空间延伸到泳池中,给使用者营造一种类似于鸟巢的效果,能给予人温暖、安全和亲切气氛。

2剖面图Section

3休息区穿插于高大的乔木和灌木丛中,为水池使用者提供了一个安静的世外桃源。Seating areas emerging from the luscious trees and shrubs providing a peaceful sanctuary amidst nature for the pool's users.
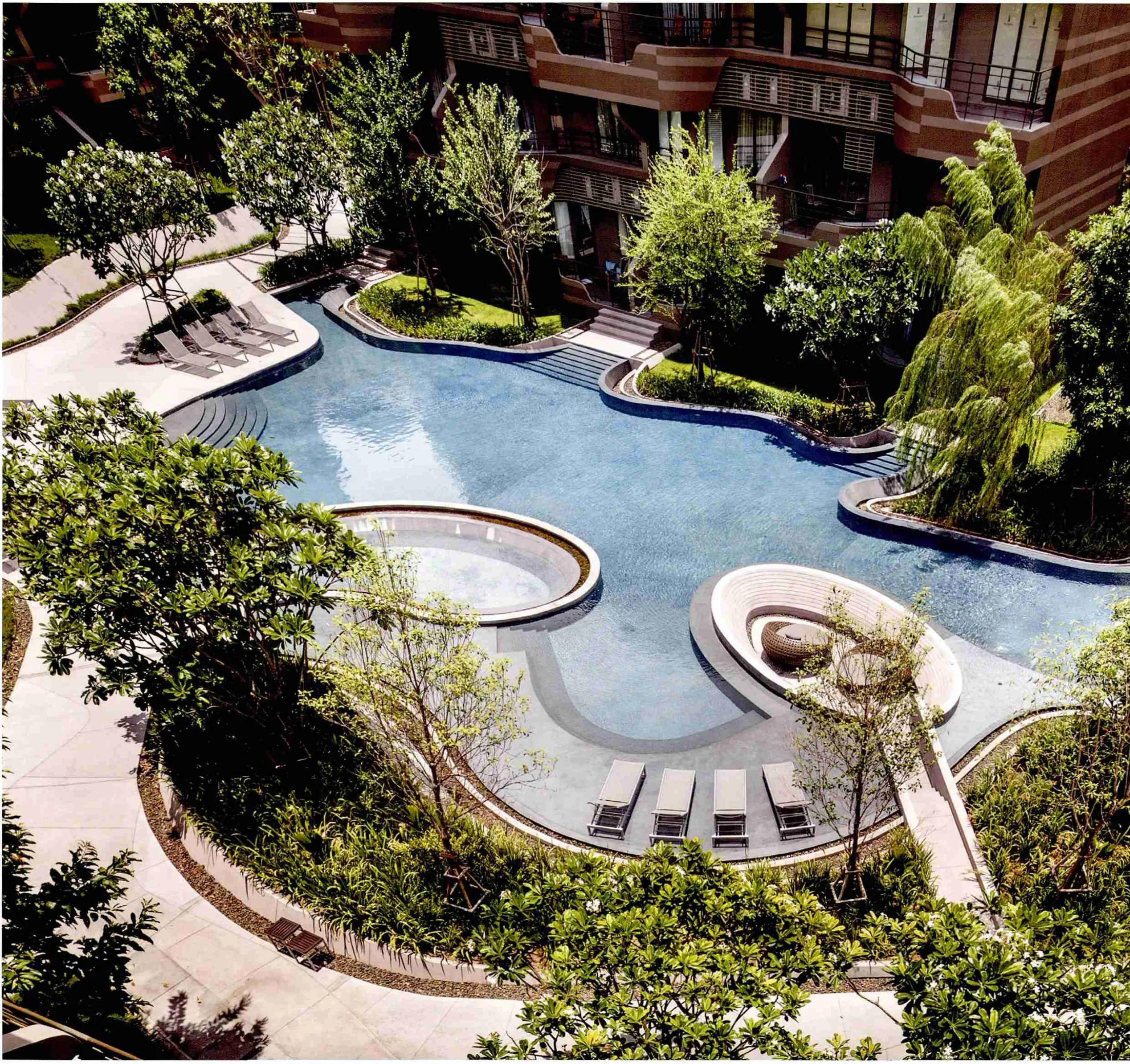
4 向主泳池区域内部看,下沉的座椅空间突显了泳池弯曲的形状。A view looking inwards to the main swimming pool area and the sunken seating space accentuating the curved form of the pool.
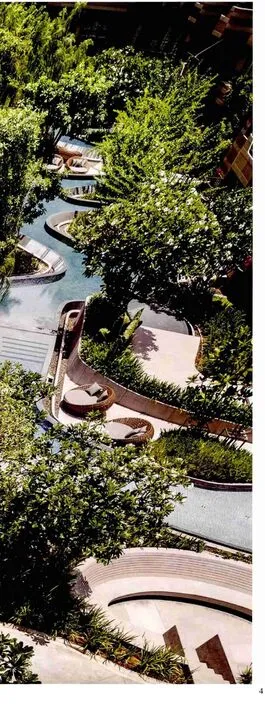

5内置座椅空间沉入景观中创造了人与自然的相互联系Built in seating enclave sunken into the landscape creates interaction between nature and human.

6按摩池和下沉式座椅空间直接联系了水池和居民。The Jacuzzi pool and the sunken seating enclave provide a distinct physical connection between the pool and the residents.

7-8通向游泳池的台阶踏步也采取了同样的曲线形状,统一了项目的设计语言。The steps leading into the swimming pool also flow along the same curvature lines, retaining the same design language throughout the project
此外,一系列的小草堆是模仿现有场地的天然沙丘 ,赋予景观竖向上的变化,并同时可以作为很棒的儿童游乐区。
沿着水池的边缘,采用高差设计了倾斜的流水,类似阶梯的地形减缓了水的径流速度,同时也反映了土壤侵蚀的自然形成状态。
地面材料的选择反映了现有自然环境中的生态要素,这与我们的理念是一致的。我们采用砂石作为环池步行道的地面铺装材料,因为砂石这种材料有多种色彩和色调可供选择,易于造型。
此外,沙子,草与白色的砂石步行道交替出现,暗色的砂石镶嵌在道路边缘和木甲板边缘,材质的颜色和质地明显区分开,为地面上用户的互动创造了有趣而大胆的对比空间。“班圣岩”公寓的硬质景观设计与水的流动性联系起来,与自然环境融为一体。
环路包围内部景观区域的精心设计步行路线,引导使用者可途径不同的活动节点,在自然美景的环绕中感受场地内不同设计特征所带来的多样化的景观体验。
通过景观与小品间的设计,使泳池区域可流经过所有房间。特别对于较高处的房间,我们特意种植了更多高大的乔木。
由于滨海发展标准规定了后退距离,项目中建筑的高度由4-7层不等,愈靠近海的层数愈低,使整个场地的观海视线不受阻挡。种植设计理念也与此保持一致,从而实现景观与建筑的和谐。
植物种类的选择涉及到6种生态要素,这样考虑是为了提高空气质量,尽可能与自然环境相媲美。
我们从滨海的沙丘植物选择开始入手,多数是选择抗风、抗海潮的植物。这类植物有叶大而厚,矮壮的特点,如虎尾草、滨玉蕊等。
沼泽地我们常选择种植芬芳的绿色植物,如海芒果和葫芦树。而色彩鲜艳的花卉、树木及地被植物则被种植在洼地,如凤凰木和紫鸭跖草。
在沙丘区的地表植物,我们则选择翠竹等这类叶小而精致的地被植物。最后,沿场地边缘的丛林区,我们选择种植马拉巴羊蹄甲等高大的乔木既能形成屏障,同时更加营造出“丛林”的效果。
总之,“班圣岩”公寓项目有真正做到考量场地的内外环境,并将其纳入到景观设计中,不仅满足了建筑设计的功能性,且与周围的自然生态环境相呼应。毫无疑问,“班圣岩”公寓践行了“珍惜自然”的理念。
景观设计:Shma设计有限公司
设计总监:Yossapon Boonsom
风景园林师:Yossit Poonprasit
园艺师:Wimonporn Chaiyathet
业主及开发商:Sansiri PCL.
建筑设计:Somdoon设计团队
机械及电气:V6 集团
结构工程: ACTEC建造
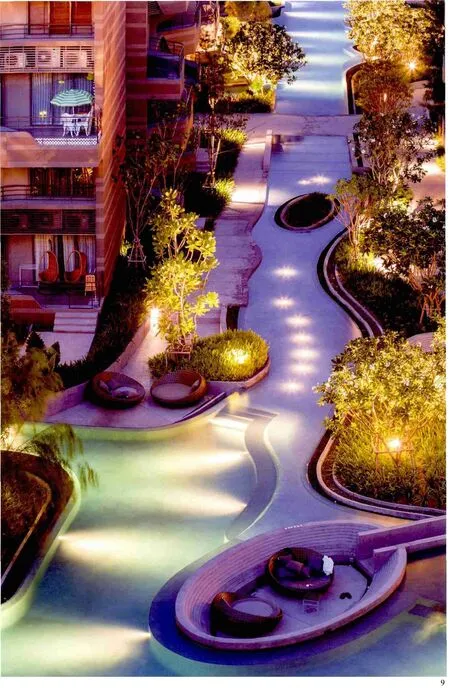
9 向某个公寓单元看去,可以清楚地看到水池的曲径贯穿了整个场地。View looking from one of the condominium units clearly shows the winding path of the pool throughout the entire site.
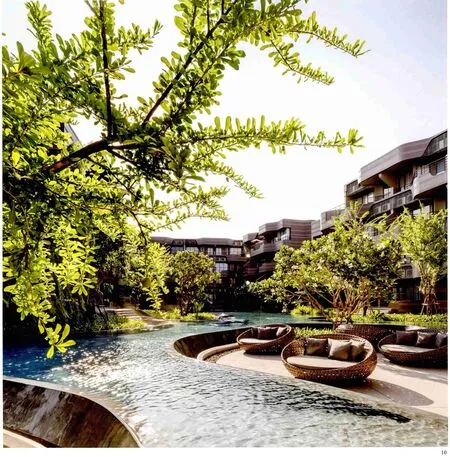
10-11休息区仿佛延伸到水池,形成安静的世外桃源。Seating areas are designed to look as if it is extended into the pool providing a peaceful sanctuary amidst nature and water.

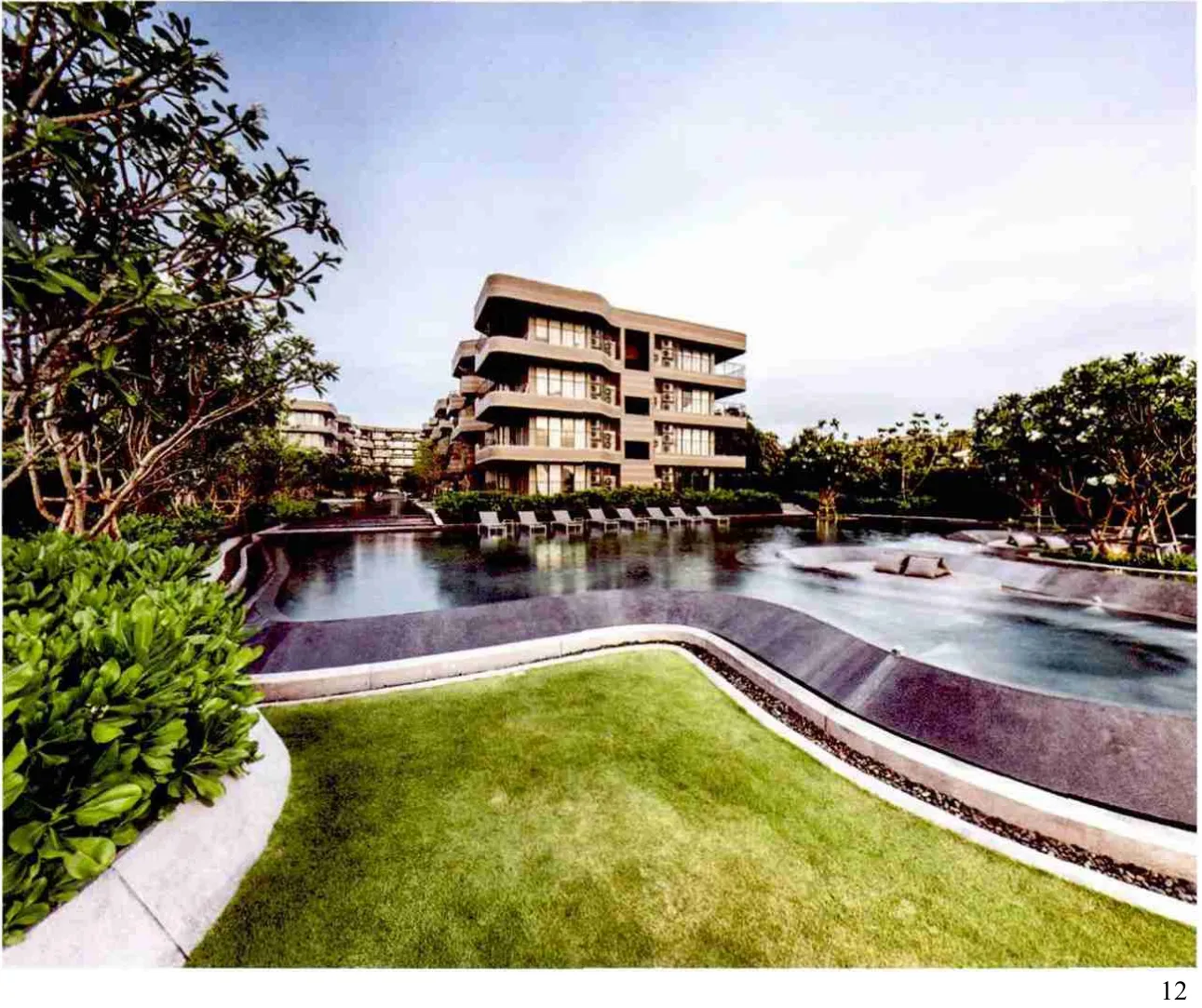
12水池的弧线边缘设计反映了海洋水体的流动性The curved pool edge reflects the flowing movement of the sea.
项目类型:低层住宅公寓
场地面积:20 573m2
建成时间:2014
设计/建造时间:2012-2014
地址:泰国华欣
图片拍摄:Wison Tungthunya
景观预算:2 300万泰铢
照明预算:200万泰铢
区位:泰国华欣
用途:低层公寓
景观面积:14 622m2
建筑规模:11栋建筑, 4-7层高
项目特点:“鸟巢”封闭式座椅空间
翻译:金兰兰
校对:冯艺佳
“Baan San Ngam”, a low rise beach front condominium is situated in the Prachuabkirikhan province of Thailand, a province which faces the Gulf of Thailand and is considered one of the most popular beach vacation destinations for both Thai and Foreigners because of its white sandy beach and the short travelling distance from Bangkok. Located away from the typical tourist area, “Baan San Ngam” low rise condominium has a much quieter and peaceful setting and is surrounded by mangroves and grove wood forest along with the backdrop of mountainous terrain in the distant.
The varying ecological elements within the area from the sea, dunes, swamp, swale, mound and forest scape provides the site with an interesting variation in topography and ground textures to experiment with. We wanted to explore new types and interpretation of natural forms which is how the concept of “Nature vs. Art” is derive from. We studied the translation of different shapes, colors and textures when different ecological elements merge into each other such as how water reacts when it fl ows and penetrate through sand and how that produces a unique pattern which we are able to take inspiration into our designs.
The main concept plays with the transition between these 6 ecological elements by creating a natural form of the swimming pool flowing through all functional areas of the site to mimic the flowing of the sea. There are altogether four swimming pool areas accommodating a varying of functions for different needs of the users such as the main pool which curves along the site for recreational swim, a 30 metre lap pool for serious swimming, a wading pool with fl oating deck and a kid’s pool.
Furthermore, recreational spaces such as timber pool decks, front beach lawn, grass sand dunes, fl oating cabanas, pavilions and sunken decks are created and placed throughout the landscape area in order to create a balance with the flat surface of ground covers and to encourage various activities and also to engage with the landscape.
This can be seen in spaces such as the pockets of sunken seating space penetrating into the swimming pool, according to the client’s brief of creating an enclosed area resembling a bird’s nest,giving the sense of warmth, security and embracing its users.
Moreover, the series of small grass dunes mimicking the natural sand dunes on the existing site, providing a change in level and also great children play area.
Along the edges of the pool, a slanted run-off edge was designed playing with different heights and level resembling a stepped terrain to slow the runoff water from the pool and also to refl ect the natural formation of soil erosion.
To correspond with our designs, the selection of ground materials reflects the existing natural environment of the ecological elements. We use sandwash as the walkway ground cover around the pool area because sandwash is a material which can be designed and created patterns easily with various colours and shades to choose from.
Moreover, sand and grass are also used in alternation with the white sandwash walkway; dark sandwash planter kerb and the timber deck which creates a clear distinction between colors and textures, giving the ground surface an interesting and bold contrasting space for the users to interact with. The hardscape of "Baan San Ngam" is designed to be linked with the flow of the water and integrate well with the natural environment.

13水池贯穿整个场地,使得所有公寓单元的住户都能直接到达。The pool flows throughout the entire site, allowing all condominium units to have direct access.

14夜晚,水下的灯光照明突出了水池弯曲的形状。Under water lighting illuminating the pool exaggerates its curved shape at night.
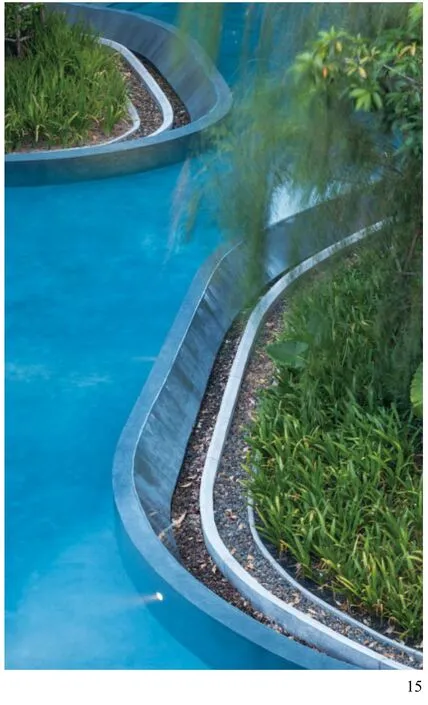
15水池的蓝色和软质景观元素的绿色形成鲜明的对比。The contrasting play of colours between the blue of the pool and the greenery of the softscape elements.

16夜晚,水下的灯光照明突出了水池弯曲的形状Under water lighting illuminating the pool exaggerates its curved shape at night.
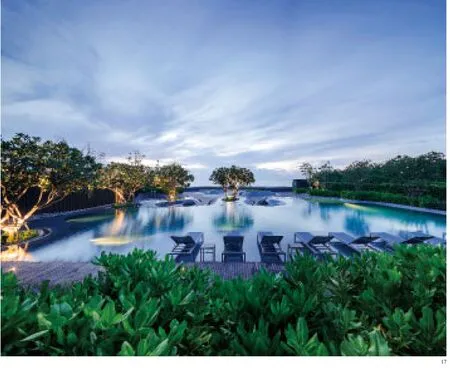
17远望沙滩,游泳池和大海之间产生了视觉联系。Looking towards the beach, the swimming pool is seen as a visual connection to the sea ahead

18地 面上 像沙 丘般 的凸 起草 堆设 计营 造了更 丰富 和激 动人心的空 间与 肌理 的新 体验 。The raised grass dunes resembling sand dunes offer an exciting and experiential play of space and textures between the flat ground surfaces.
Circulation wise, the walkway route running along the inner zone of the landscape area is designed to guide users through all the different activity nodes and allow the users to receive the varying experience of the designed features throughout the site while being surrounded by nature.
The connection between the landscape and the architectural design is to design the swimming pool to be accessible by all rooms on the ground fl oor.For those rooms on the upper level, the amount of green area is maximized by planting tall plants.
Because of the setback regulations of a typical beach front development, the project has a varying change in level from 4 to 7 stories high where the area towards the beach are at a lower level so that views of the sea are not blocked. Therefore,the planting concept also has to correspond with this to create a harmony between landscape and architecture.
The idea behind the selection of types of plants to relate to each of the 6 ecological elements mentioned is to enhance the atmospheric quality to resemble the natural environment as much as possible.
Starting with the Dune area towards the beachfront where the selection of plants are durable to wind and sea breeze. They will have the characteristic of thick, large leaves and low lying plants such as the Swollen Finger Grass (Chloris Barbata) or the Fish Poison Tree (Barringtonia Asiatic).
Luscious, green plants are selected for the Swamp area such as the Othalanga (Cerbera odollam) and Calabash Tree (Crescentia cujete)while colourful flowers, trees and ground cover plants such as Royal Poinciana (Delonix regia) and Purple Heart (Tradescantia pallida) are chosen for the Swale area.
In the Mound area, ground cover plants with small and delicate leaves are chosen like the Pygmy Bamboo (Arundinaria pygmaea). Lastly, the Forest area along the edges of the project site contains big and tall trees such as the Malabar bauhinia (Bauhinia malabarica) to act as both a barrier to the outside and also emphasize the atmospheric quality of the‘forest’ environment.
All in all, “Baan San Ngam” condominium project truly pays attention to the surrounding environment within and around the site and incorporate it into the landscape design which is not only practical to the function of the architectural design but also corresponds to the natural ecology surrounding the site reflecting in the design. “Baan San Ngam” condominium, with no doubt, acknowledges the idea of “The Precious Nature”.
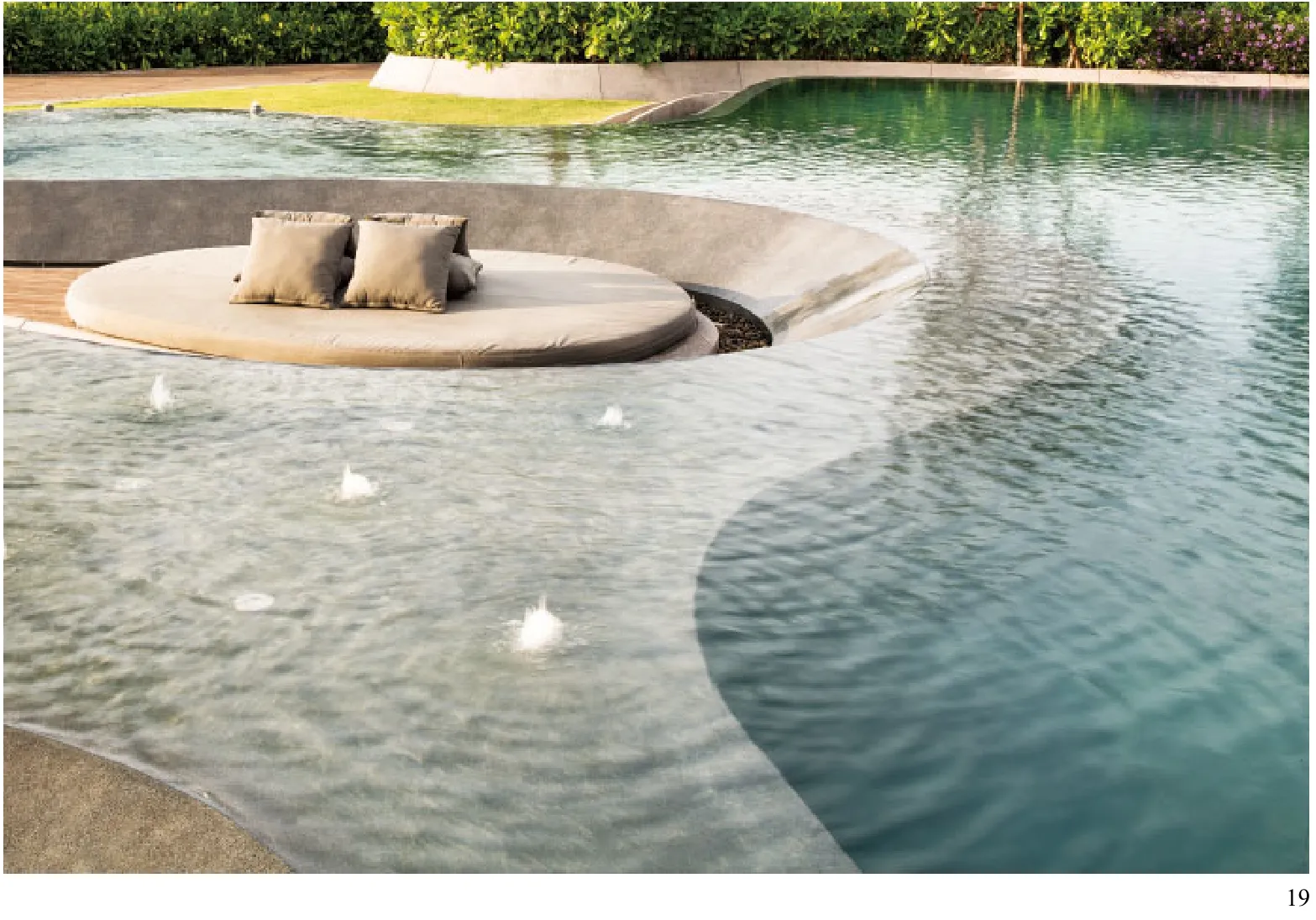
19 口袋式插入的休闲娱乐空间几近与游泳池融为一体,为休闲空间的使用者提供了一个封闭的自然氛围。Pockets of recreational spaces which is seem to b integrated within the swimming pool provide its user with an enclosed natural atmosphere
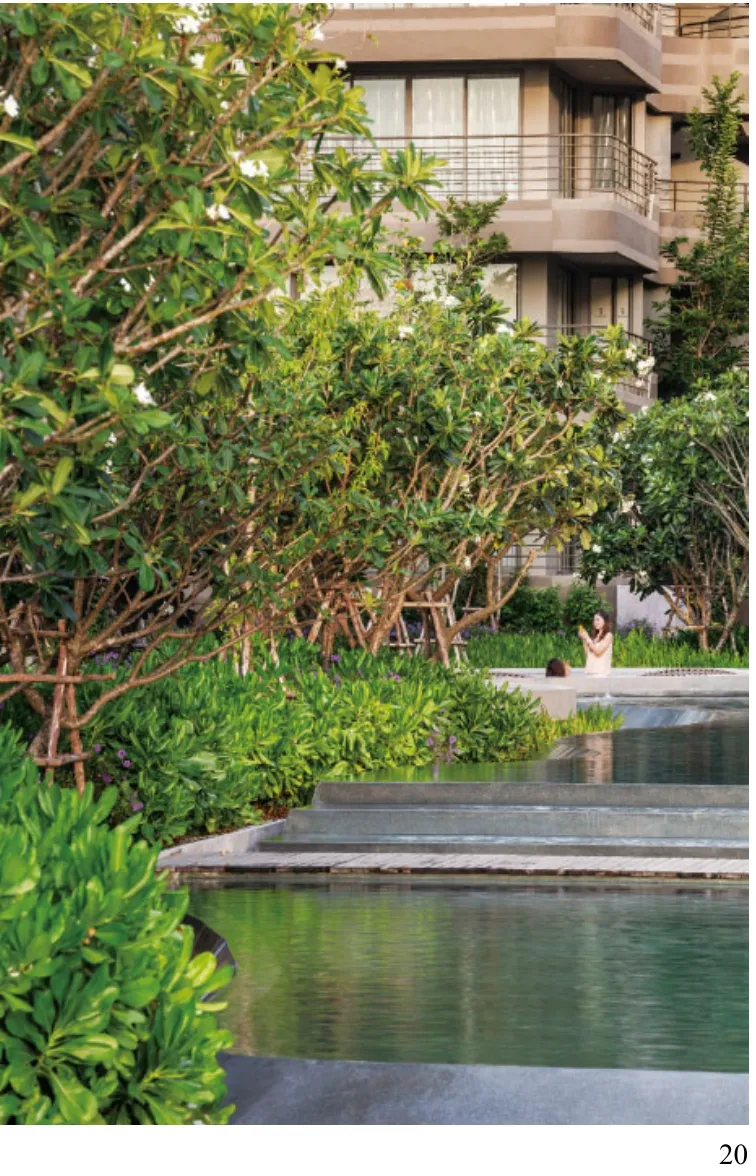
20鸡蛋花树是当地的一种特色植物,在整个场地中种植,不仅提供遮阴,且与当地的生态环境匹配。The Frangipani tree, a local plant species specific to the area, and planted throughout the site providing not only shade but also corresponds.
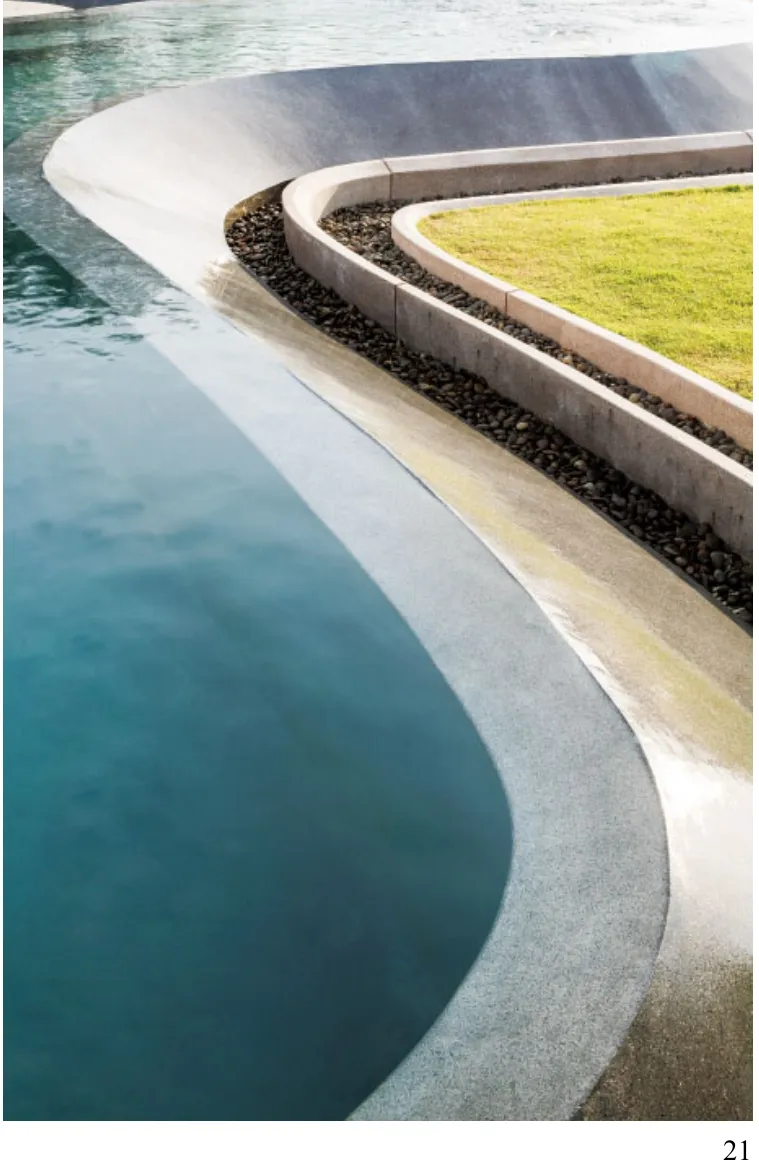
21砂石与黑色卵石和草交替使用,颜色和质地的区别都显得很分明Sandwash and dark pebble are used in alternation with grass, creating a clear distinction between colours and textures.
Landscape Architect: Shma Company Limited (http://www.shmadesigns.com/)
Project Team:
Design Director-Yossapon Boonsom
Landscape Architect-Yossit Poonprasit
Horticulturist-Wimonporn Chaiyathet
Client & Developer: Sansiri PCL.
Architect: Somdoon Architects
M&E: V6 Group
C&S Engineering: ACTEC Construction
Project Type: Low Rise Condominium
Site Area: 20,573 sq.m.
Completion Year: 2014
Period of Design/Construction: 2012-2014
Location: Hua Hin, Thailand
Photograph Credit: Wison Tungthunya
Landscape Budget: 23 Million Baht
Lighting Budget: 2 Million Bath
Location: Hua Hin, Thailand
Use: Low Rise Condominium
Landscape Area: 14,622 sq. m.
Building Scale: 11 Buildings 4-7 stories high
Project Feature:“Bird nest” seating space enclosure Translation: JIN Lan-lan
Proofreading: FENG Yi-jia
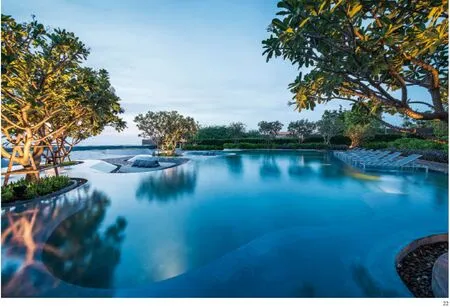
22鸡蛋花树是当地的一种特色植物,在整个场地中种植,不仅提供遮阴,且与当地的生态环境匹配。The Frangipani tree, a local plant species specific to the area, and planted throughout the site providing not only shade but also corresponds.
- 风景园林的其它文章
- 浅议城市近郊风景区城景土地协调

