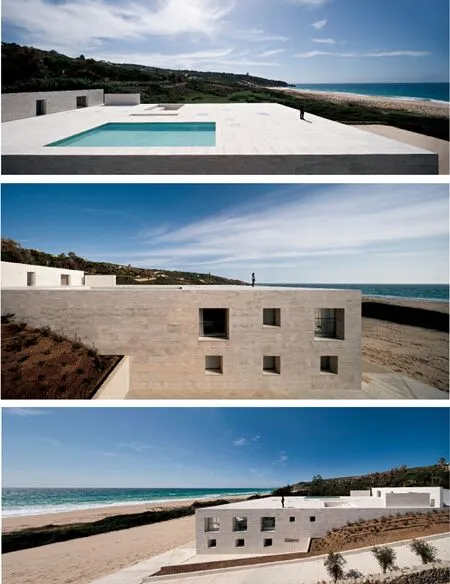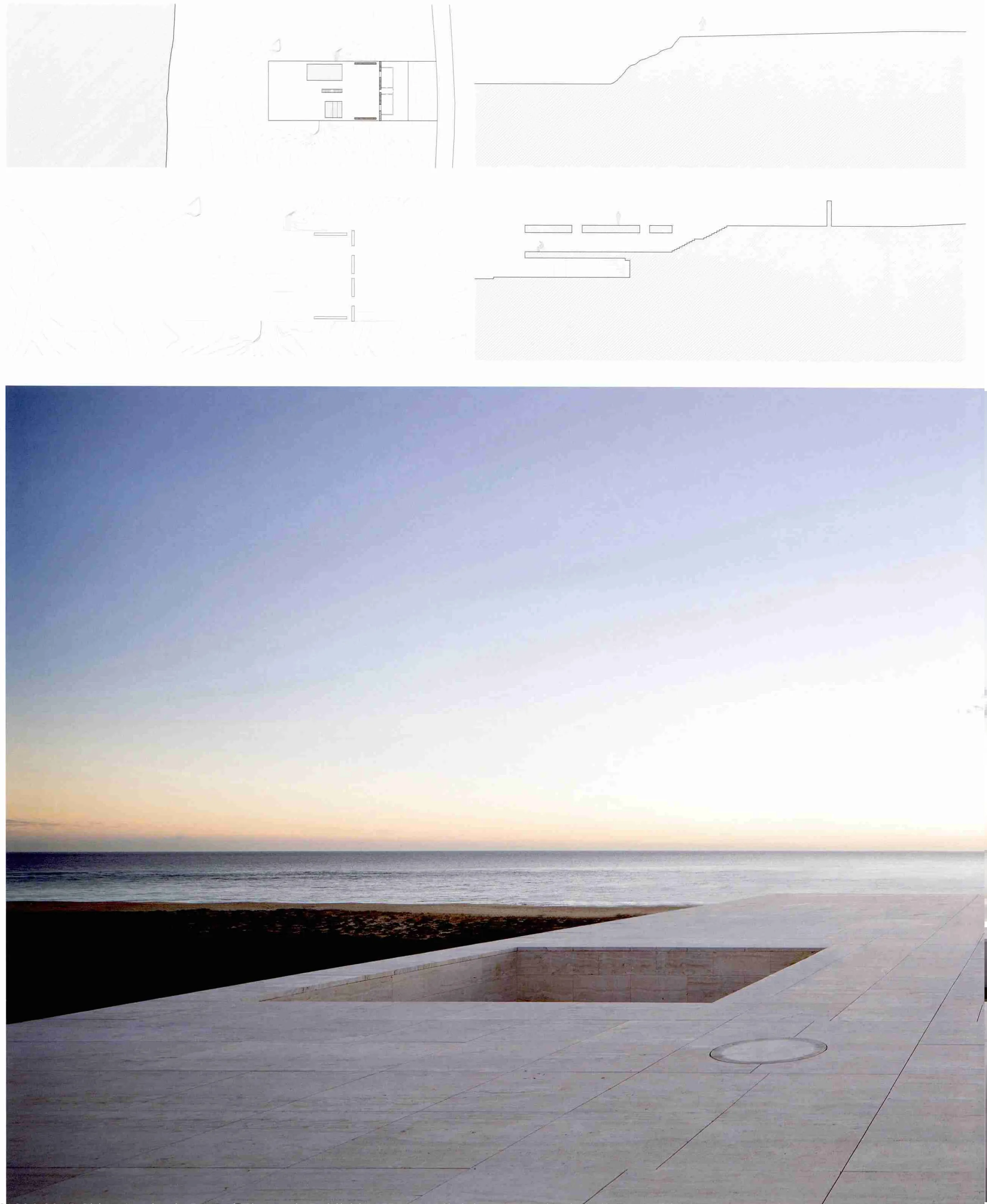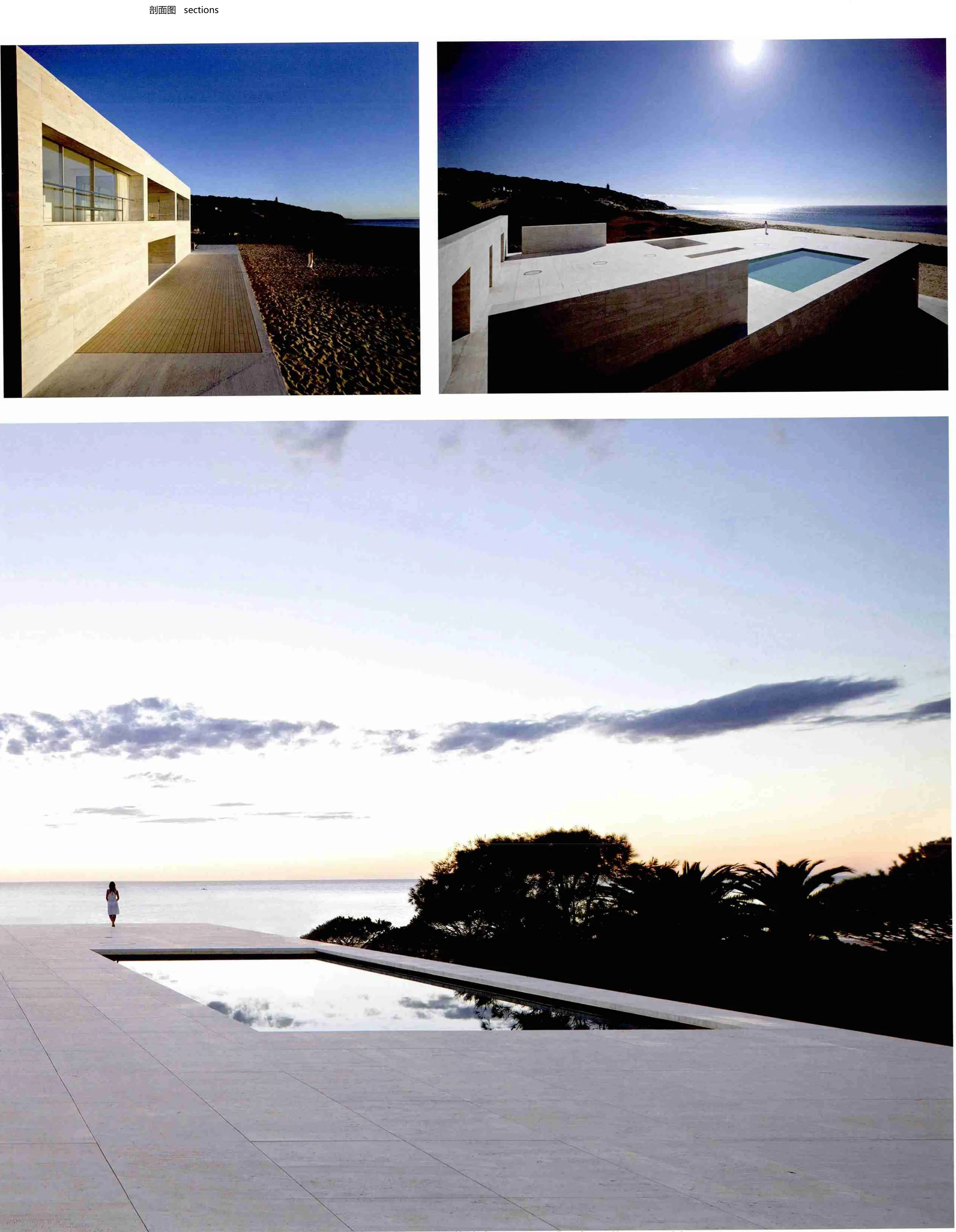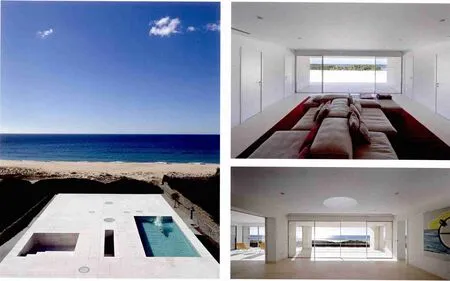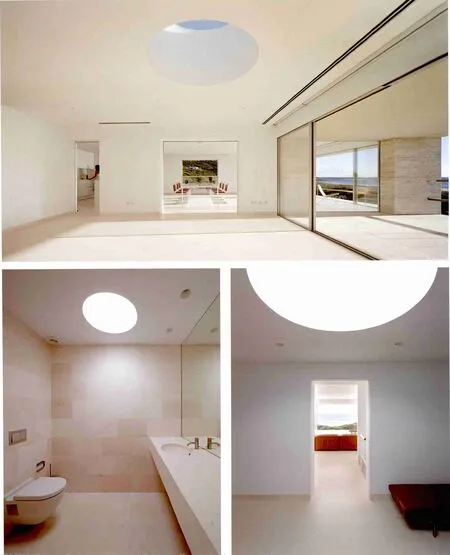无际住宅
地点:西班牙加的斯
业主:保密
项目设计:2012年
完工:2014年
面积:900m2
摄影:Javier Callejas
Location: VT House, Cádiz
Client: Private
Project: 2012
Completion: 2014
Area: 900 m2
Photography: Javier Callejas
面向无边海洋的无际平面
In finite Plane Facing the In finite Sea
这是我们创作过的最激进的住宅作品——一个面向无边海洋的无际平面。
We have built the most radical house we have ever made, an in finite plane facing the in finite sea.
这座面向大西洋的住宅位于加的斯一个海滩上,宛如人间天堂,而古罗马人也曾经居住在附近的波隆尼亚。
A house facing the Atlantic Ocean, at the water’s edge on a beach of Cadiz, like a piece of earthly paradise, where the Romans once lived in nearby Bolonia.
我们用罗马洞石建造了一座宏伟裙楼,它的上部水平面成为了空间的主角。 在裙楼内,平台下方是住宅,就像“神圣围地”一样。
We built a powerful podium in Roman travertine whose upper horizontal plane becomes the protagonist of the space. Inside the podium, underneath this platform like a temenos, is the house.
在石质平台上方和后方,建有防风石墙。
Above and behind the stony platform, we have erected stone walls to protect us from the strong prevailing winds.
它就像一座卫城,一个神圣围地。在这里,众神降落人间与人类交流,在这个眺望无边海洋的高地上举杯畅饮,把酒言欢。
As if it were an acropolis. A temenos where the gods descend to converse with humans and toast with Sherry on this plane on high looking out onto the in finite sea.
Collaborators:
Tomás Carranza (codirector of construction), Javier Montero (codirector of construction), Alejandro Cervilla García, Ignacio Aguirre López, Gaja Bieniasz, Agustín Gor, Sara Oneto, Andrés Rubio Morán (structure architect), Manuel Cebada Orrequia(quantity surveyor)

