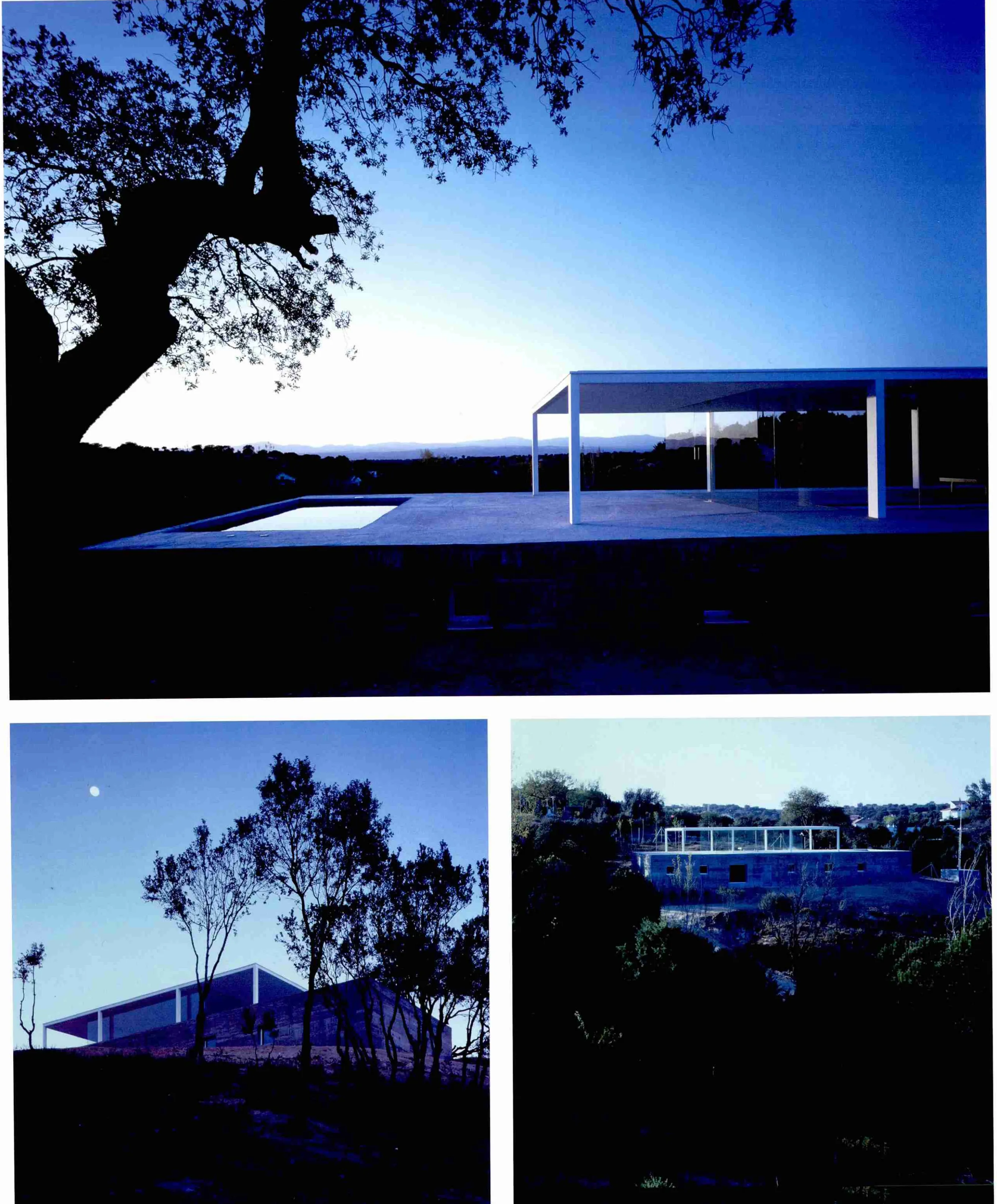德布拉斯住宅
西班牙马德里,2000
Sevilla la Nueva, Madrid, 2000
这座住宅位于马德里西南部的一个山顶上,位置优越,北面山脉的壮丽景色尽收眼底。
This house is a response to its location: on the top of a hill, southwest of Madrid, with splendid views of the mountains to the north.
我们建造了一个居住平台,即一个混凝土箱体建筑,裙楼上面建有一个透明玻璃箱体,玻璃箱体上精致地覆盖着轻盈、简约的白漆钢结构。
A platform was created to settle upon: a concrete box the podium on which a transparent glass box was placed, delicately covered with a light and simple structure of white-painted steel.
混凝土箱体扎根于地面,对项目功能有一个明确的分配:后方为服务带,前方为生活区。 住宅内部打开的方窗,框住了远方的美丽风景。
The concrete box, rooted to the earth, houses the program with a clear schematic distribution: a service strip to the back and the served areas to the front. Inside, square windows are opened,framing the landscape as a distant view.
平台顶部的玻璃箱是一个观光点,住户可从住宅内爬到玻璃箱中。从这个有利位置眺望,远处的风景似乎近在眼前。
The glass box on top of the platform is a lookout-point, to which one rises from within the house.From this vantage point, the landscape is underlined so that it appears closer.
玻璃箱的金属结构下无木作工程,一直延伸到接近北立面的边缘,在南立面缩回,以提供遮荫。下方的“洞穴”是一个避难空间。上方的展示室是观赏自然风光的地方。圆柱的双重对称结构使住宅变得柔和、平静。
The glass box, without carpentry under the metal structure, extends almost to the edge of the northern facade and is setback on the southern facade to provide shade. Below, a “cave” is a space for refuge. Above, the cabin, a display case, is a space for contemplating nature. The double symmetry in the composition of the columns lends the house a still and serene character.
这座住宅准确诠释了在立体切割箱体上支撑建筑箱体这一设计理念。 它再一次体现了建筑的精髓, 即“事半功倍”。
The house is intended to be a literal translation of the idea of a tectonic box supported on a stereotomic box. It is a distillation of the most essential in architecture. Once again, more with less.



