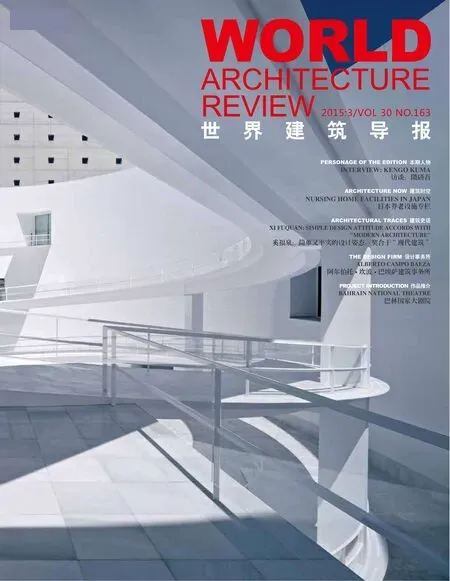蒙滕梅迪奥博物馆
西班牙加的斯,2008年
Vejer de la Frontera, Cádiz 2008
我们希望在蒙滕梅迪奥——世界上最纯朴、可爱的地方,建造一座令人难忘的建筑。鉴于Vejer de la Frontera乡村本身就非常美丽,并且也曾有著名艺术家(例如美国的Sol Lewitt和西班牙的Susana Solano)亲身到访此地,我们能做的只有建造一座相应的建筑。
We would like to create in Montenmedio the simplest and loveliest space in the world. A memorable architecture to be remembered. Given that the countryside of Vejer de la Frontera is itself is very beautiful,and prestigious artists have already visited (the American Sol Lewitt and Spanish Susana Solano, just two examples), the least we can do is offer a corresponding architecture.
这座拟建建筑不仅要能够体现出博物馆的人文意义,同时又能集中反映出当地的自然风光。它能够以最微妙的方式体现周围环境的特质,这只有最优秀的建筑才能做到这一点。
The proposed intervention accommodates the museum’s cultural uses and at the same time organizes and articulates the natural landscape it inhabits. With the greatest possible delicacy, it underlines the qualities of the surrounding environment as only the best Architecture can do.
我们建议建造一座白色墙体建筑,侧重于其水平延伸性,就像飞机飞过后喷气发动机在蓝天中留下白色蒸汽轨迹一样。这些墙体沿南北轴线设置,将轴线作为这座建筑的识别标志。就像佩西尔的罗马墙一样,这种南北朝向让人在炎炎夏日能够在北面的阴凉处漫步,而在温暖的冬日阳光下,则可以在南面休憩。这样的建筑能够突显当地的壮丽自然环境。
We propose an architecture of white walls that accentuate their horizontality, as if they were the white vapor trails of a jet engine in the blue sky. These walls follow a north–south axis that will serve as the recognizable basis of our intervention. Like the Roman wall in Pescile, the north-south orientation allows one to walk in shade during the summer on the northern side, or settle beneath the warm winter sun on the southern face.Architecture in this way enhances the magnificent natural setting in which it is placed.
墙体上方设有屋顶,形成文化功能区:展廊、图书馆、演讲厅、咖啡厅等。这些区域可采用单层高度或双层高度,以适应地形坡度。在不同位置,如果需要更大的垂直空间,可进行挖土。不同区域之间设有大型庭院,庭院有供水并种植安大路西亚常见的花卉, 例如勒杜鹃、茉莉、紫藤和葡萄藤,这些植物爬上墙体,为人们提供纳荫乘凉的空间。
The walls will be roofed to form the spaces to house the cultural uses: exhibition galleries, library, lecture hall, cafeteria, etc. These spaces may be low single heights or double height spaces, adapted to the slope in the terrain. At different points, where greater vertical space is needed, the earth will be excavated.Among the different areas, there are large courtyards with water and flowering vines common to Andalusia:bougainvillea, jasmine, wisteria and grapevines bridge the walls when shade is needed.
Collaborators:
Ignacio Aguirre López, Jose Antonio Flores Soto, Petter Palander, María Concepción Pérez Gutiérrez(structure architect)



