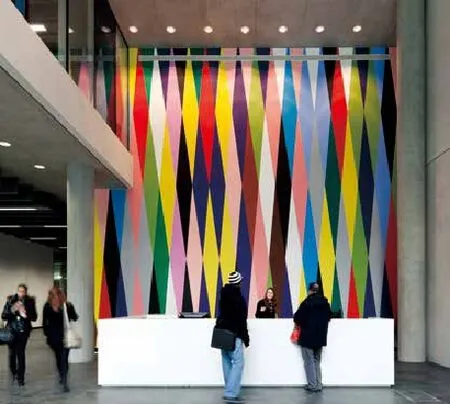英国伦敦威斯敏斯特大学城
英国伦敦威斯敏斯特大学城
City of Westminster College in London, United Kingdom
建筑设计:SHL建筑师事务所
业主:威斯敏斯特大学城
面积:24 000平方米
建设费用:81 000 000欧元
竞赛:2006年限制性国际竞赛第一名
施工期:2008年—2010年
景观设计:SHL建筑师事务所
获奖:
2011年,世界建筑节入围奖
2011年,混凝土协会入围奖
2011年,(英国)皇家建筑师协会奖
2011年,新伦敦奖
Architect: schmidt hammer lassen architects
Client: City of Westminster College
Area: 24 000m²
Construction Sum: € 81 million excl. VAT
Competition: 2006, 1st prize in restricted international competition
Status: Construction period 2008 – 2010
Landscape Architect: schmidt hammer lassen architects
Awards:
2011, World Architecture Festival, shortlisted in the learning category
2011, shortlisted for The Concrete Society Awards
2011, RIBA Award
2011, New London Award, Learning category
施密特•汉莫•拉森建筑师事务所为威斯敏斯特大学城设计建造的新旗舰校区旨在支持学校新型的教学方式。建筑设计鼓励互动性和多样性,让学生能在正式或非正式的场合互相学习。
易于适应且灵活方便的学习空间以及完美的建筑工艺有利于学生在这个多样化的建筑环境中获得发展。
该学院位于伦敦市中心的帕丁顿•格林,这里是20世纪60年代的旧址,早已废弃。建筑由内而外的设计,适应了不同群体对大学的需求,同时也考虑到当地敏感的社会环境。建筑轮廓鲜明,独具北欧遗产特色的现代建筑。
中庭周边的各个楼层平面在视觉上相互连接,使中庭成为一个动态的中心,同时是校园的核心。一些楼面上的巨大中庭延伸到立面,增强了内外之间的关系。它容纳了光线充足的开放式、包容性的空间,鼓励学生的相互交流。
The new flagship Campus for City of Westminster College by schmidt hammer lassen architects is designed to support new ways of teaching and learning. The building is designed to embrace interaction and diversity and allow students to learn from each other, both formally and informally.
The learning spaces are adaptable and flexible so that, in addition to the integrated technology, the students’development is supported by the diverse architectural spaces of the very building they are in.
The College is located in the heart of Central London at Paddington Green on the site of its previous building, an inefficient and failing 1960s block. The building has been designed from the inside-out, responding to the needs of the diverse groups who use the College, as well as taking into account the sensitive local context. It appears as a clean-cut, modern building with a distinct Scandinavian heritage.
The respective floor plans surrounding the atrium have visual connections from one floor to the other, making the atrium a dynamic centre and the heart of the College. The large atrium, which on some floors extends all the way to the façade, enhances the relationship between the inside and the outside. It offers light-filled, open and inclusive spaces which encourage the interaction between students.







首层平面图 ground floor plan

三层平面 level 02 plan

五层平面 level 04 plan

西立面 elevation west

南立面 elevation south

AA剖面 section aa









