Experimental study on thermal characteristicsof a double skin façade building
Wang Fang Zhang Xiaosong Tan Junjie Li Xiuwei
(1School of Power and Energy Engineering, Nanjing University of Science and Technology, Nanjing 210094, China)(2School of Energy and Environment, Southeast University, Nanjing 210096, China)
Experimental study on thermal characteristicsof a double skin façade building
Wang Fang1Zhang Xiaosong2Tan Junjie1Li Xiuwei1
(1School of Power and Energy Engineering, Nanjing University of Science and Technology, Nanjing 210094, China)(2School of Energy and Environment, Southeast University, Nanjing 210096, China)
An experimental study of the thermal characteristics of an existing office building with double skin façade (DSF) were conducted in hot summer daytime in Nanjing, China. The temperature distributions of the DSF and indoor environment were measured at different control modes of DSF. The results show that the energy consumption of the air conditioning system in room B with opened exterior vents, a closed interior façade, and an air cavity with shading was 21.0% less than that in room A with closed exterior vents, a closed interior façade, and air cavity without shading in 9.5 h. The temperature distributions of the DSF and indoor environment in both horizontal and vertical directions were decisively influenced by shading conditions. The usage of shading devices strengthens the stack effect on the air cavity. Compared to room A, the temperature distribution in room B is more uniform with smaller fluctuations. Meanwhile, the problem of overheating in the air cavity of the DSF is still present in all tested conditions.
double skin façade; thermal characteristics; temperature distribution; energy consumption
The thermal characteristics of a double skin façade (DSF) varies in different locations and climate conditions. Model tests and numerical simulation are effective methods to explore the correlation between thermal properties and different climate and usage conditions. Field experiments are the important basis for optimizing operation strategies, modifying model tests and numerical simulation[1]. Hashemi et al.[2]monitored the DSF building in the hot and dry climate zone in Iran for two weeks during the winter and summer seasons. Mingotti et al.[3-4]experimented on the energy consumption potential of DSF.
DSF buildings are challenged by the conflicts in the hot summer and cold winter zones in China. Wang et al.[5]pointed out that most of the existing buildings in hot summer and cold winter zones were overwhelmed by the conditions of poor heat insulation performance in hot summer and poor cold resistance performance in cold winter. The discrepancy between existing DSF buildings and weather was due to the lack of field test data of thermal performance regarding existing DSF buildings[5]. Shameri et al.[6-7]pointed out the energy saving potential of DSF buildings with proper control strategies.
This study focuses on the field experiments of energy consumption and thermal performance of an in-use office building with DSF in summer conditions in Nanjing. Nanjing is a typical city of a hot summer and cold winter zone, which is located at longitude east of 118°48′ and the northern latitude of 32°00′. Experiments were conducted in order to investigate the following: the temperature distributions of DSF and the indoor environment in horizontal and vertical directions under different operating strategies of DSF on a hot sunny summer day and the energy saving potential for DSF with a proper operation strategy.
1 Methodologies
The surveyed building was put into use in 2007 in Nanjing, China. It has 19 floors above ground and is oriented 34° northeast. The façade from the fifth floor to the eighteenth floor is a double skin glazed façade of box-window type with an air cavity of 530 mm. Shading devices of the DSF are electric aluminum alloy blinds in the air cavity and are close to the exterior façade. The exterior façade of DSF is fixed and composed of single ferrules of 10 mm thickness while the interior façade is composed of insulating glass 6+12A+6 with a low-e coating outside. Ventilation can be achieved by the opening of the interior façade and vents in the exterior façade. Each floor is conditioned by two individual VRV systems and one fresh air conditioning system powered by electricity. Two offices A and B with DSF on adjacent floors facing southwest of the same size and function were chosen for conducting the experiments on the longest sunning duration of southwest orientation in summer.
The temperature measuring points are shown in Fig.1. Each measuring point is named asXY, whereXmeans the vertical direction (cmeans the height of 0.3 m to the ground;bmeans the height of 1.1 m to the ground;ameans the height of 2.5 m to the ground) andYmeans the horizontal direction (1 means the inside surface of the exterior façade; 2 means the middle of the air cavity; 3 means the outside surface of the interior façade; 4 means the inside surface of the interior façade; 5 means the place with a 0.5 m distance to the inside surface of the interior façade; 6 means the place with a 1 m distance to the inside surface of the interior façade; 7 means the place with a 2 m distance to the inside surface of the interior façade; 8 means the place with a 4 m distance to the inside surface of the interior façade; o means the outside environment). Each temperature was recorded by two thermocouples of T-typed (φ0.254 mm) at an interval of 10 s. Meteorological data was taken from the weather station Vantage Pro2 Plus. The temperature of each layer of DSF was named ast1,t2,t3,t4. For example,t1is the average temperature ofta1,tb1andtc1.tiis the typical temperature of the indoor environment, which is the average temperature ofta7,tb7andtc7.

Fig.1 Distribution of temperature measuring points (unit: mm)
Preliminary experiments indicated that the best condition in hot summer sunny daytime for DSF in Nanjing was with opened exterior vents, a closed interior façade and an air cavity with shading while the worst condition was with closed exterior vents, a closed interior façade and air cavity without shading. So in this paper, one contrast experiment was provided to evaluate the energy saving effect and thermal characteristics of the DSF under the best condition and the worst condition. Tab.1 presents the schedule of measurements. The experiment was performed from 8:00 to 17:30 on 25th July. The opened exterior windows meant that all the vents of the exterior façade were opened fully. The closed interior façade means that all the windows of the interior façade were completely enclosed. Air conditioning systems were in operation during the experiments and the indoor environment temperature was set to be 26 ℃. 95% of the testing error was within 7.6%[8].

Tab.1 Schedule of measurements
2 Results and Discussion
The temperature distribution of DSF in horizontal direction from outside to inside varies under different conditions (see Fig.2). The temperature distribution of DSF in room A ist2(38.9 ℃)>t3(38.0 ℃)>t1(37.3 ℃)>t4(30.6 ℃)>ti(26.3 ℃) while the temperature distribution of room B ist1(37.4 ℃)>t2(34.4 ℃)>t3(33.5 ℃)>t4(28.3 ℃)>ti(25.9 ℃) (The data in brackets is the average temperature from 8:00 to 17:30). With closed interior windows and the usage of blinds in room B, the highest temperature decrease of the air cavity and outside surface of the interior façade reaches 4.5 ℃.The average temperature difference between the indoor air temperaturetiand inside surface of the interior façadet4of room B is 2.4 ℃ while that of room A is 4.3 ℃. With the decrease in temperature difference betweentiandt4, indoor environmental comfort can be improved.
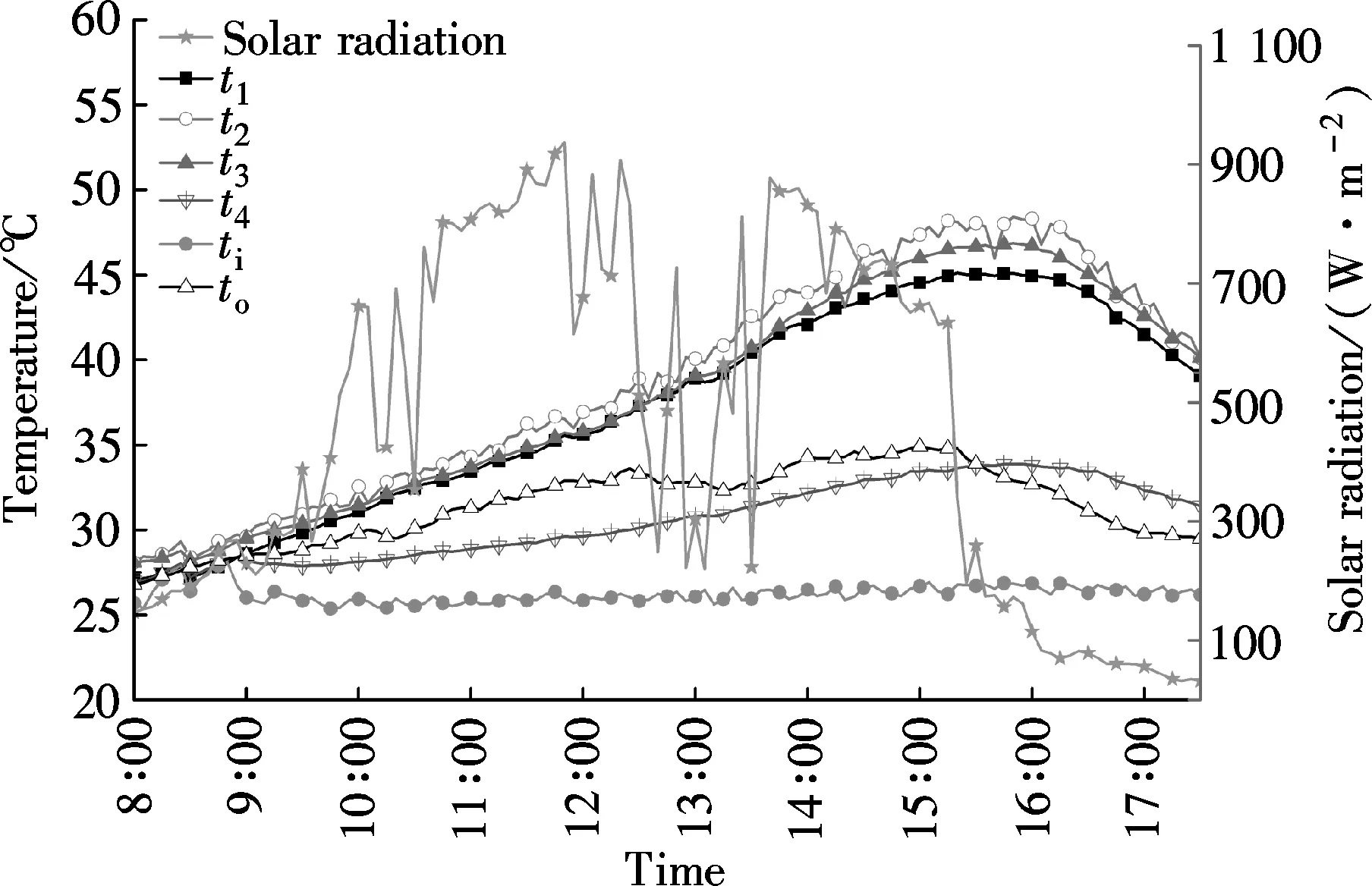
(a)
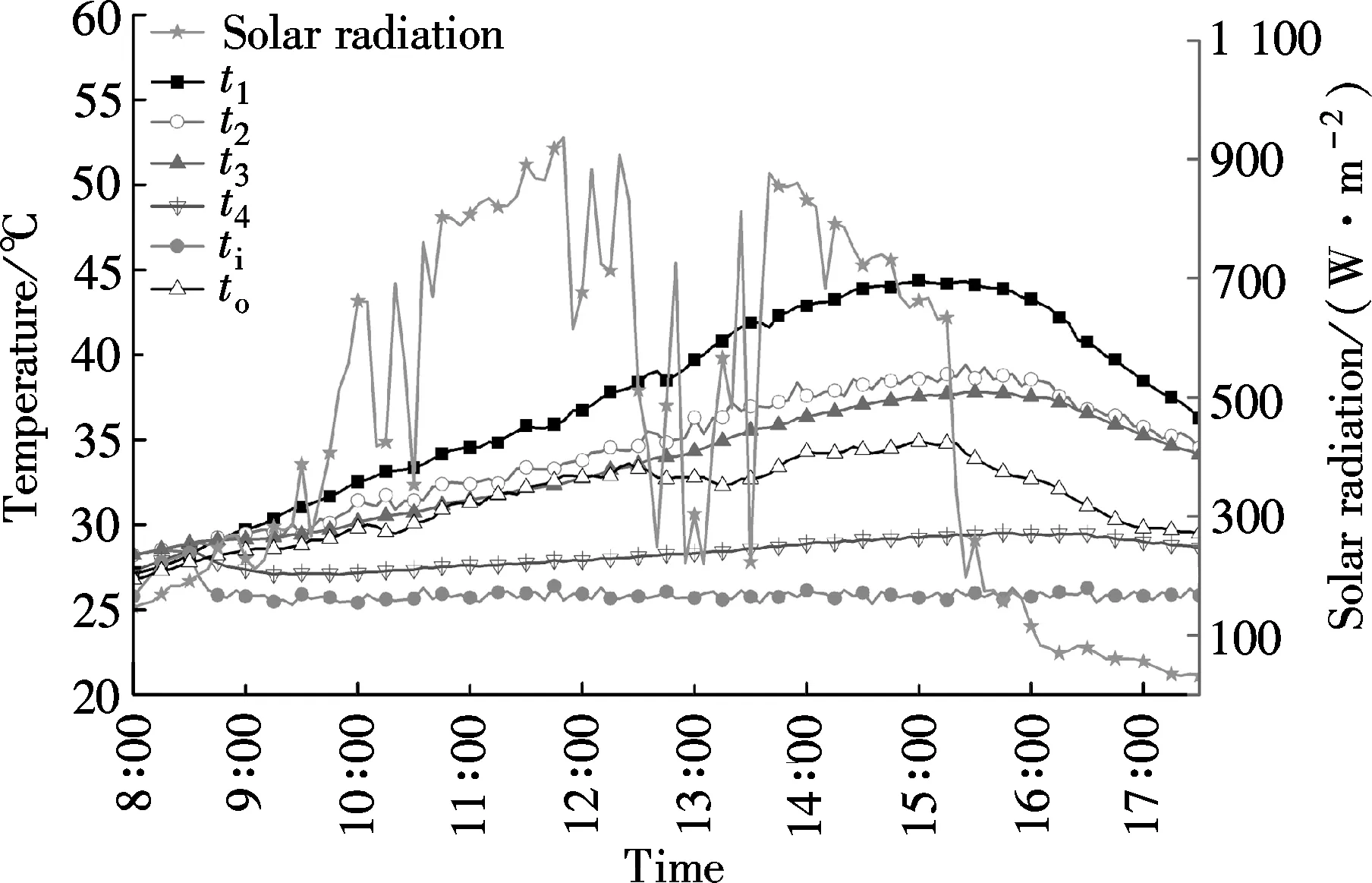
(b)
It can be seen that shading is the decisive factor in the temperature distribution of DSF in a horizontal direction (see Fig.2). With shading, the instantaneous temperature of the inside surface of exterior façade is the highest. Without shading, the instantaneous temperature of the outside surface of the interior façade is the highest. Shading can decrease the instantaneous temperatures of the air cavity, the outside surface of the interior façade, the inside surface of the interior façade and indoor air; but it is ineffective at affecting the temperature decrease of the inside surface temperature of the exterior façade. That is because shading rejects solar radiation effectively.
Figs.3 and 4 supply the temperature distributions of DSF in a vertical direction of both room A and room B. From Figs.3(a) to (d), the temperature of the inside surface of the interior façade and outside surface of the interior façade of room A decreases with the increasing distance from the ground. The vertical temperature difference of each layer of DSF of room B can be seen in Figs.4(a) to (d). The temperature of each layer of DSF in room B increases with the increasing distance from the ground. The instantaneous vertical temperature difference of the air cavity of room B reaches the highest temperature of 2.5 ℃. The stack effect can be clearly found in the air cavity of room B.
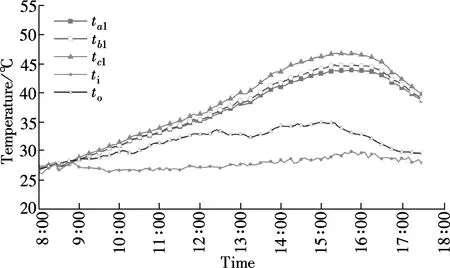
(a)
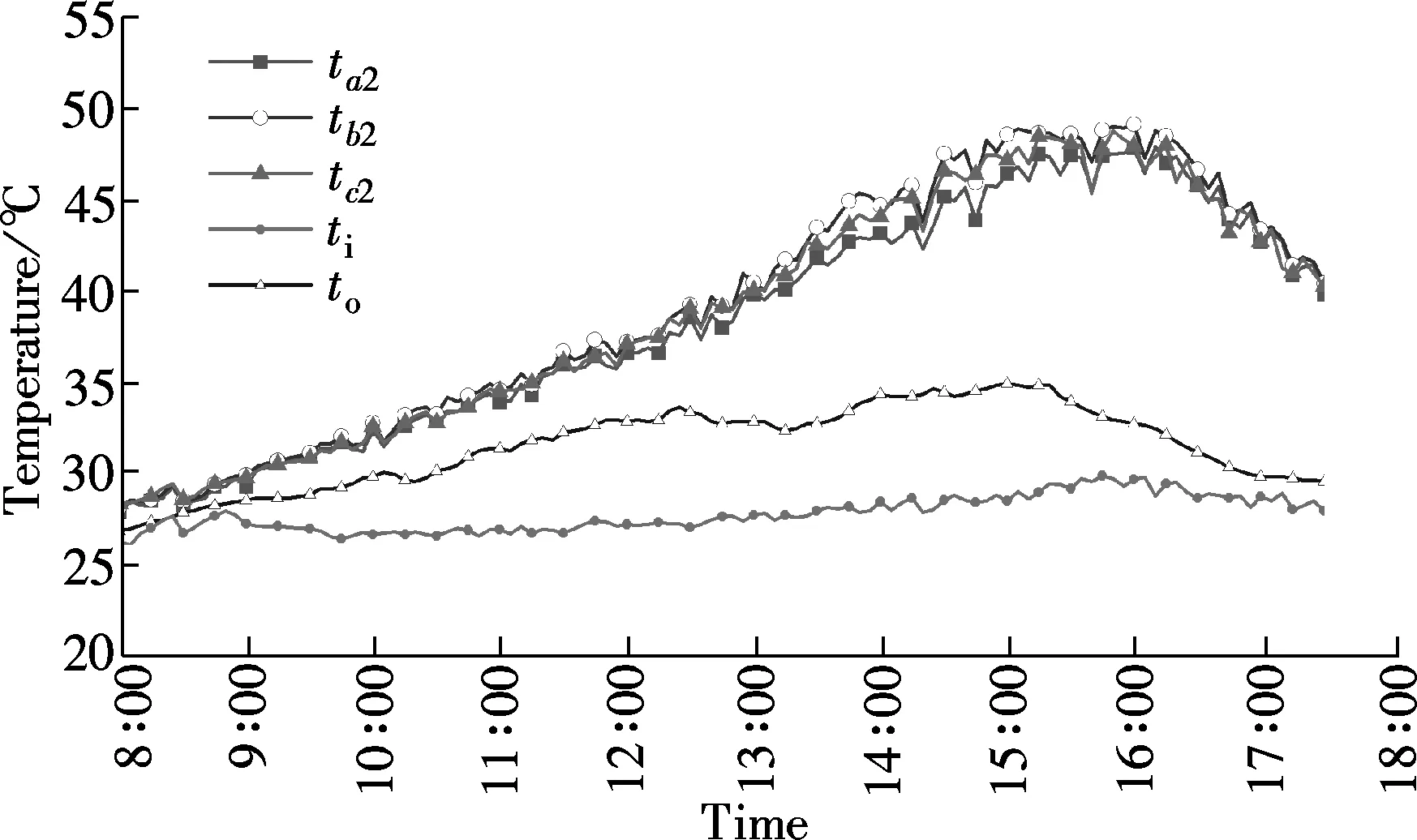
(b)
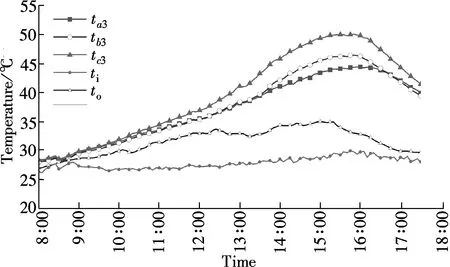
(c)
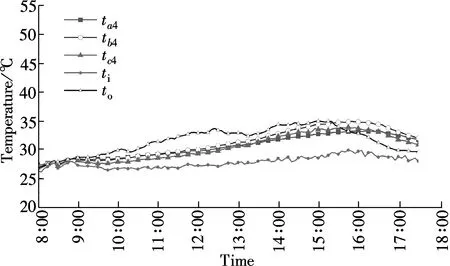
(d)
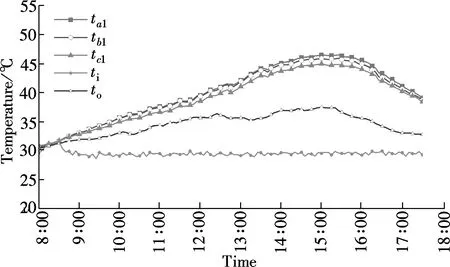
(a)
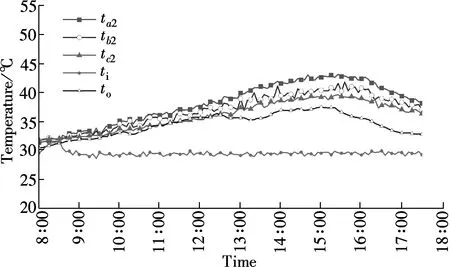
(b)
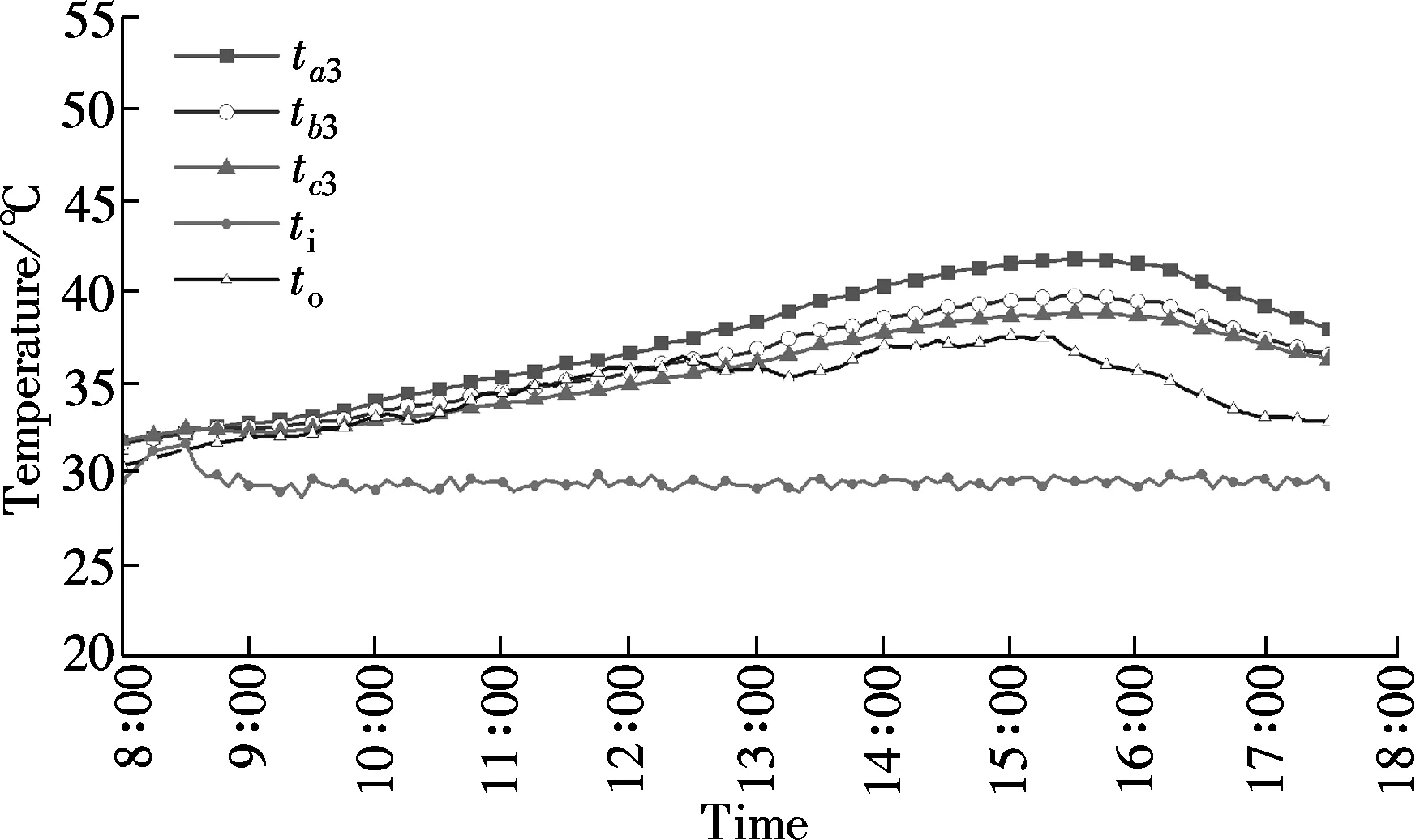
(c)
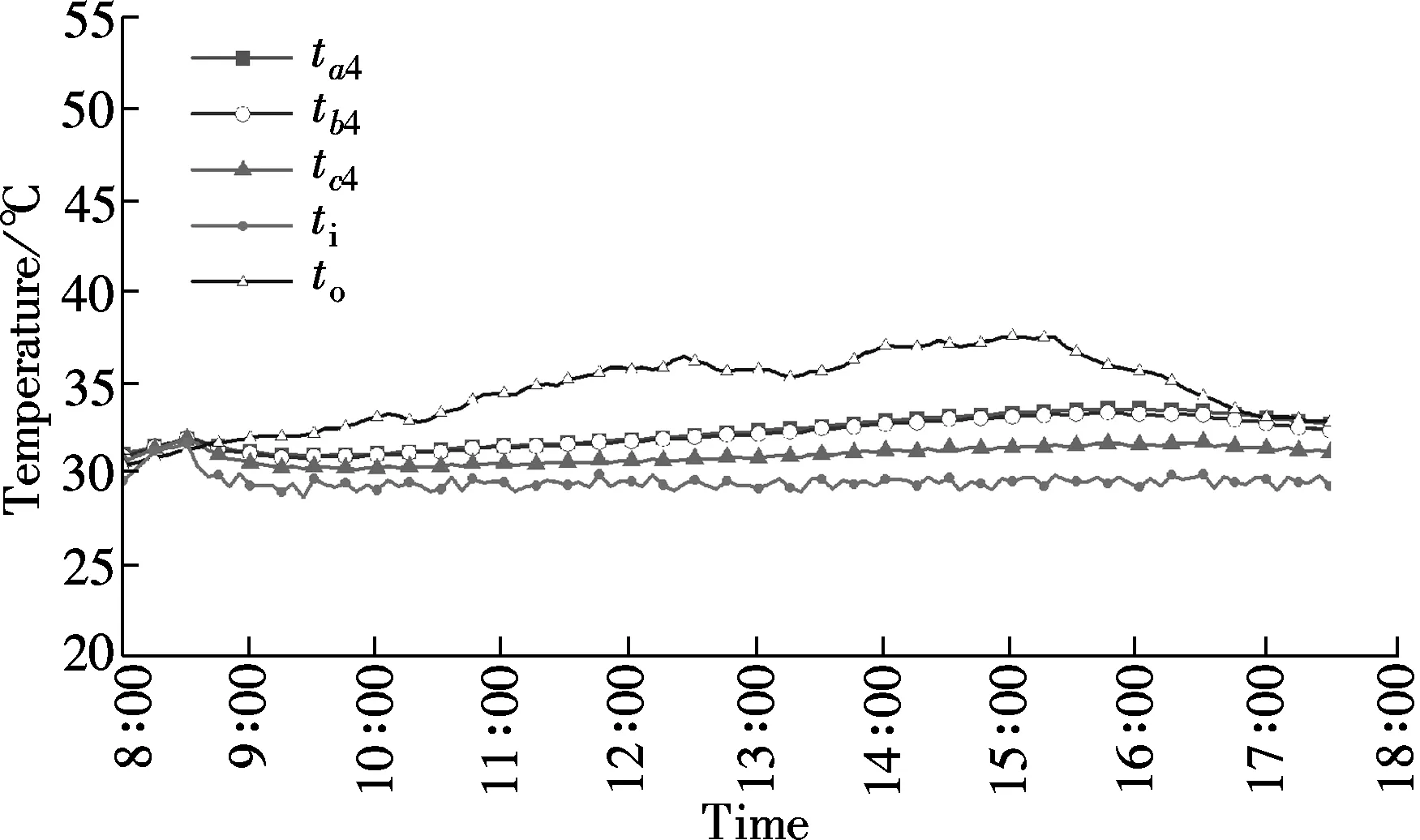
(d)
Figs.5 and 6 supply the temperature distributions of the indoor environment in horizontal and vertical directions, respectively. The horizontal temperature distributions of room A change dramatically (see Fig.5). The average indoor temperature of room A with a distance of 0.5 m to the inside surface of the interior façade is 27.7 ℃, while the temperature with distances of 1, 2, and 4 m to the inside surface of the interior façade approximates 25.7 ℃. Comparatively, the temperature distributions of room B with the increasing distance to DSF are basically uniform (see Fig.6). This illustrates that the working conditions of room B is helpful for increasing the uniformity of the indoor temperature distribution in a horizontal direction. Vertical temperature differences are found in the indoor air of both room A and room B at the distance of 2 m to DSF (see Figs.6(a) and (b). The maximum instantaneous vertical temperature difference of room A is 1.4 ℃ higher than that of room B (0.8 ℃).
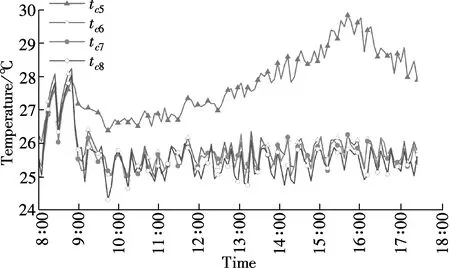
(a)
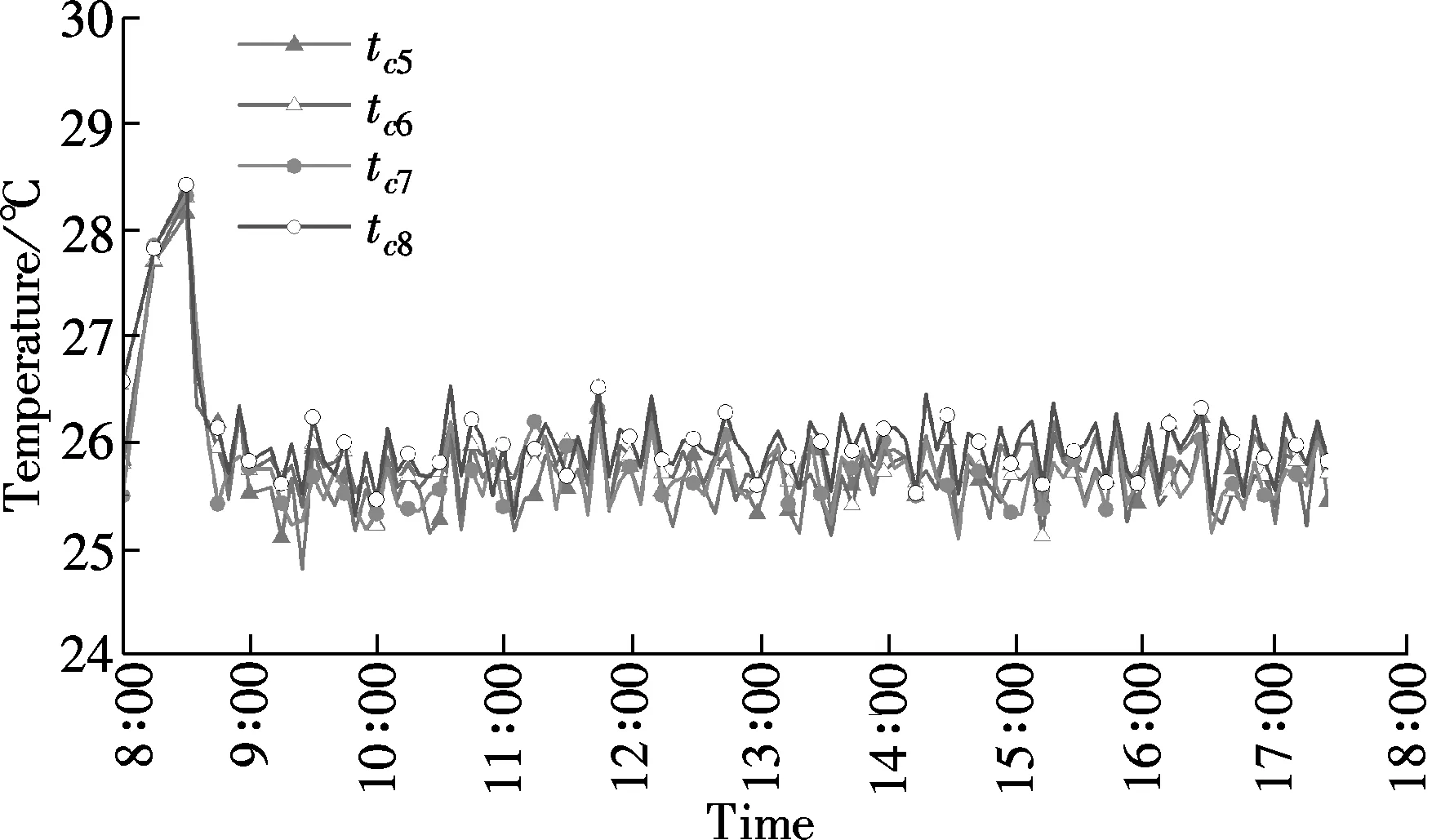
(b)
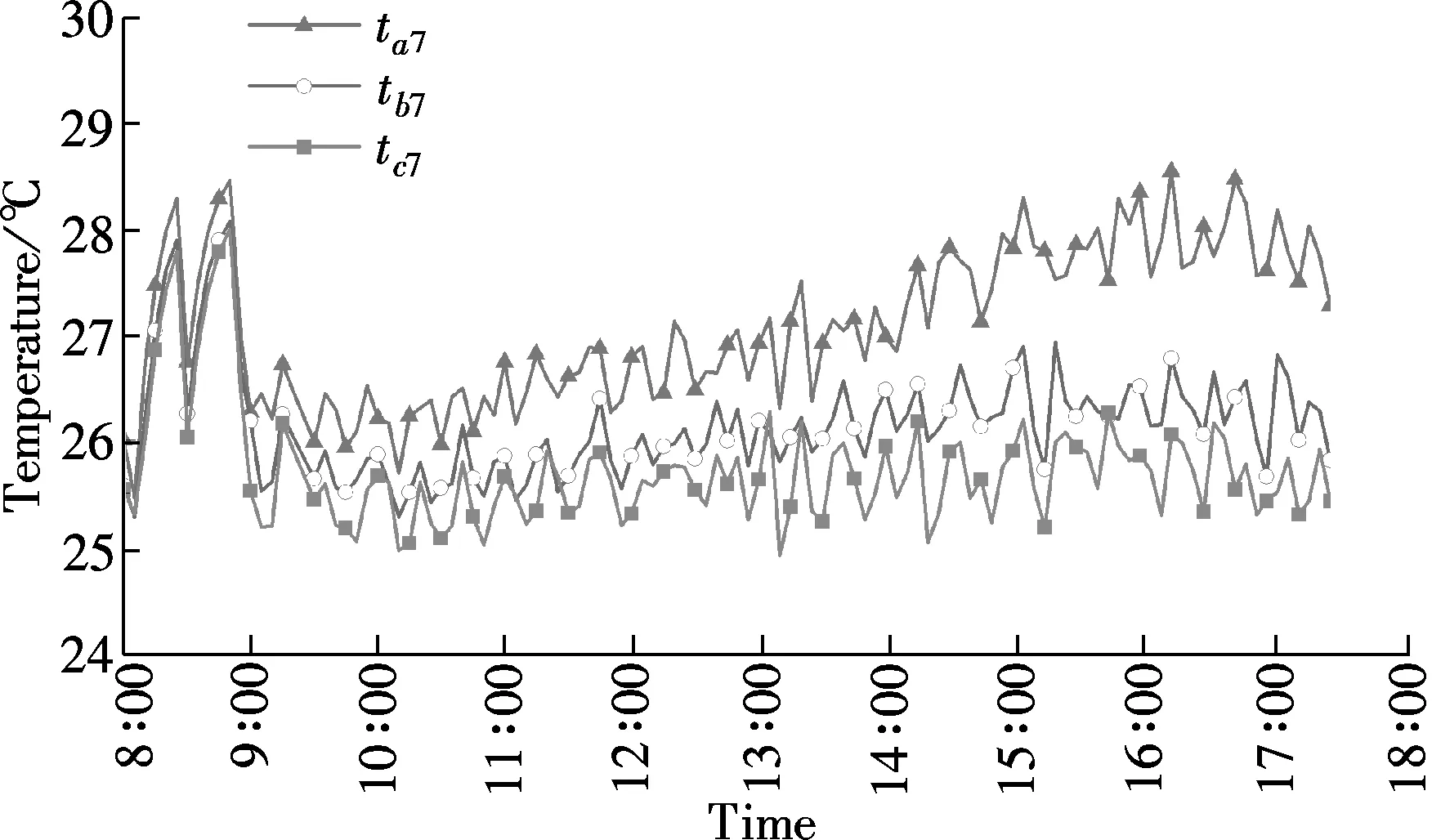
(a)
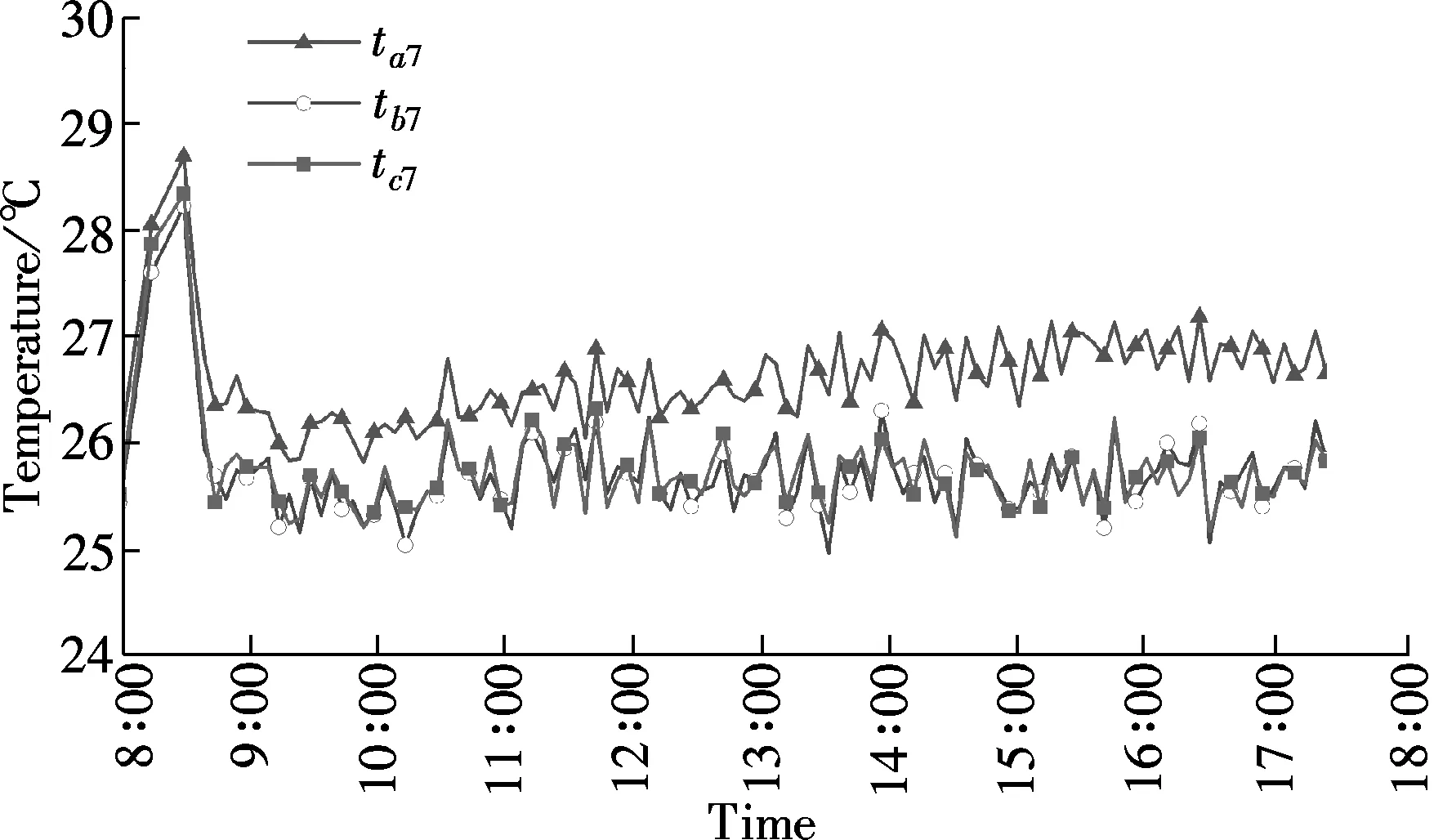
(b)
Shading influences the vertical temperature difference significantly. Although the ventilation mode with opened exterior vents and a closed interior façade is helpful for decreasing the temperature of the inside surface of the exterior façade, the air cavity and the outside surface of the interior façade, especially for the air cavity; it is powerless in the temperature decrease of indoor air and the inside surface of the interior façade.
Form 8:00 to 17:30, the cumulative power consumption of the air conditioning system in room A is 54.6 kW·h while that in room B is 43.2 kW·h. The cumulative air conditioning system energy consumption of room B is 21.0% less than that of room A in 9.5 h. When the indoor air temperature is set to be 26 ℃ in the air conditioning system, the accurate average indoor air temperature of room A is 26.3 ℃ while that of room B is 25.9 ℃. The overheating problem of the air cavity in both room A and room B still exists, regardless of the working condition of DSF. The average temperature of the air cavity in both tested rooms is higher than the average temperature of the whole DSF, the average temperature of the indoor environment and the average temperature of the outdoor environment during testing time.
3 Conclusions
With the field experiments on an existing DSF building on a hot sunny summer day in Nanjing, the key findings are as follows:
1) Shading is the decisive factor in the temperature distribution of DSF and the indoor environment in both horizontal and vertical directions. The stack effect on the air cavity is significant when shading devices are used in DSF.
2) For the working conditions of DSF with open exterior vents, closed interior façade, and an air cavity with shading, the indoor temperature distribution is more uniform with smaller fluctuations in both horizontal and vertical directions compared to that for working conditions with opened vents on the exterior façade and a closed interior façade and without shading.
3) In hot summer and cold winter zones in China, DSF with opened exterior vents, a closed interior façade, and an air cavity with shading is the optimal open condition which saves 21.0% energy consumption of the air conditioning system in 9.5 h compared to a DSF with closed exterior vents, a closed interior façade, and an air cavity without shading in hot sunny daytime.
4) The overheating problem of the air cavity still persists even with the combination of shading and ventilation.
[1]Gan G. Thermal transmittance of multiple glazing: computational fluid dynamics prediction[J].AppliedThermalEngineering, 2001, 21(15): 1583-1592.
[2]Hashemi N, Fayaz R, Sarshar M. Thermal behaviour of a ventilated double skin façade in hot arid climate[J].EnergyandBuildings, 2010, 42(10): 1823-1832.
[3]Mingotti N, Chenvidyakarn T, Woods A W. Combined impacts of climate and wall insulation on the energy benefit of an extra layer of glazing in the façade[J].EnergyandBuildings, 2013, 58: 237-249.
[4]Radhi H, Sharples S, Fikiry F. Will multi-façade systems reduce cooling energy in fully glazed buildings? A scoping study of UAE buildings[J].EnergyandBuildings, 2013, 56: 179-188.
[5]Wang Z, Li B F. The design strategy of double-skin glass curtain wall with climatic adaptability—taking the example of mega-projects in hot-summer and cold-winter zone [J].UrbanismandArchitecture, 2006(11): 6-9. (in Chinese)
[6]Shameri M A, Alghoul M A, Sopian K, et al. Perspectives of double skin facade systems in buildings and energy saving[J].RenewableandSustainableEnergyReviews, 2011, 15(3): 1468-1475.
[7]Joe J, Choi W, Kwak Y, et al. Optimal design of a multi-story double skin facade[J].EnergyandBuildings, 2014, 76: 143-150.
[8]Wang F, Zhang X S, Tan J J. The thermal performance of double skin facade with Tillandsia usneoides plant curtain[J].EnergyandBuildings, 2011, 43(9): 2127-2133.
双层玻璃幕墙建筑夏季热特性试验研究
王 芳1张小松2谭俊杰1李秀伟1
(1南京理工大学能源与动力工程学院, 南京 210094)(2东南大学能源与环境工程学院, 南京 210096)
通过对南京地区某双层玻璃幕墙建筑在夏季白天不同运行模式下的表皮各层和室内温度分布对比实测,分析该建筑的热特性.结果表明:在9.5 h内,房间B在外层通风口打开、内层表皮紧闭、中间遮阳完全启用的情形下,空调系统能耗比房间A在内外层表皮均完全紧闭、无遮阳设施情形下减少21.0%.玻璃幕墙各层表皮和室内各状态点的温度沿水平和垂直方向的分布规律均受到遮阳状态的显著影响.中间遮阳设施的启用有助于强化热通道的烟囱效应.相较于房间A,房间B的温度分布更加均匀.但在所有的测试工况下,双层玻璃幕墙热通道的过热问题始终存在.
双层玻璃幕墙;热特性;温度分布;能耗
TU111
Received 2014-06-20.
Biographies:Wang Fang(1979—), female, doctor; Zhang Xiaosong (corresponding author), male, doctor, professor, rachpe@seu.edu.cn.
s:The National Natural Science Foundation of China (No.51308295, 51206080), China Postdoctoral Science Foundation (No.2013M531368).
:Wang Fang, Zhang Xiaosong, Tan Junjie, et al. Experimental study on thermal characteristics of a double skin façade building[J].Journal of Southeast University (English Edition),2014,30(4):462-466.
10.3969/j.issn.1003-7985.2014.04.011
10.3969/j.issn.1003-7985.2014.04.011
 Journal of Southeast University(English Edition)2014年4期
Journal of Southeast University(English Edition)2014年4期
- Journal of Southeast University(English Edition)的其它文章
- Simulation of urban affordable housing land-use evolution based on CA-MAS model
- Dynamical chiral symmetry breaking in QED3
- A decision model of optimal production reliability and warranty length in an imperfect production system
- Metal cation crosslinking of TiO2-alginate hybrid gels
- One-pot facile synthesis of highly photoluminescent graphene quantum dots with oxygen-rich groups
- Modeling household car ownership using ordered logistic regression model
