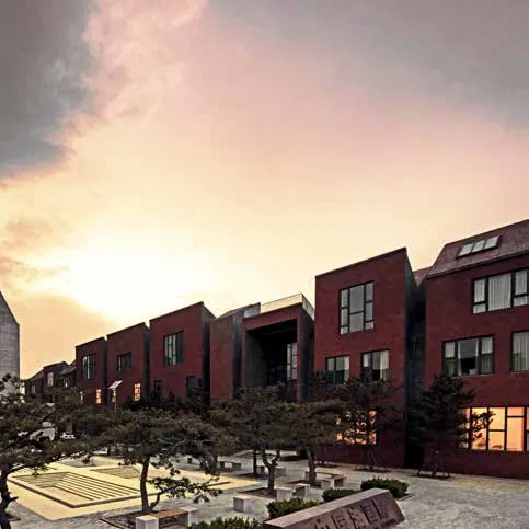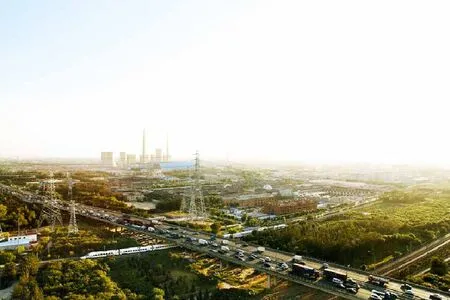跳出“身边”这个圈—韩涛
记者_谭诗 编辑_王阳
跳出“身边”这个圈—韩涛
记者_谭诗 编辑_王阳
身处资讯大爆炸的时代,一段国外求学的生活经历十分有必要:它不仅能教会你如何从信息丛林中找寻真正的知识所在,更能突破个人局限培养全球化的视野。
—韩涛

后工业乡村景观Typology/ post-industrial rural landscape
这是一个由写实画派艺术家群体集体租用村里一个废弃厂房所引发的一系列自下而上的改造、重建及扩建项目,相互关联的多元主体的介入以及彼此的相互交织,在相互的博弈过程中逐渐形成一种民间的现实的力量,推动了原有工业化乡村景观向后工业景观的不断转型—这是中国城市化进程的多样性与复杂性的另一种图景。
This series of renovation, reconstruction and expansion projects caused by a group of realistic painting artists renting an abandoned factory building in the village. Multiple subjects are intervened and intertwined with each other, a power of civil realistic appears during the process of gaming by each other, which promoting the transformation of landscape from industrialized outskirts to post-industrial. This undoubtedly presents another picture of the diversity and complexity during the process of the urbanization of China.
韩涛,从工科院校出身到艺术院校深造,从重返美院附中和学生一起体验成长到回归中央美院建筑学院担任讲师,从用纯粹的实践做着身边人的事到突破个人局限探讨城市化进程中的公共空间,他将生活和艺术研究相连,用人文情怀诠释建筑研究与设计。
早在同济念本科时,韩涛所接受的就是源于西方的现代主义体系教育,并深受美国现代建筑师路易·艾瑟铎·康的影响。之后,他的建筑设计作品也与这位以简洁、柏拉图式设计风格而闻名的大师有着诸多契合之处。2013年,韩涛作为访问学者前往哥伦比亚大学。对于这段国外访学经历,他直言与之前国内的经历形成了鲜明的对比,在中外差异的碰撞之中产生出了新的灵感和启发。
初到哥大,韩涛就进入了哥大的中国实验室。当他看着一群西方学者、艺术家对当代中国做了如此大量、细致的研究之后,意识到自己必须改变原来“做身边事”的本地化理念,必须突破个人经验的局限用开放思想(open mind)去接纳吸收各方的精华并形成全球化的视野。
坐落在纽约曼哈顿的哥大,不仅为韩涛提供了一个了解西方大都会的绝妙契机,更为他的艺术研究提供了一个最真实最具价值的范本模型。他用脚步丈量曼哈顿全岛,用西方的“超级街区”(Megablock)概念思考今天北京城真正的公共空间所在。在哥大访学期间,韩涛从脉络分隔、资源利用、角度定位、理论支撑等方面系统地学习了西方做研究的工作方法,把握了具体与抽象的界限,发现了过去创作与研究中所存在的注重特殊性而忽略特殊性之中相对普遍性的不足,并在此基础之上重新明确定位了自己的研究方向—消费和居住空间中的公共空间。在韩涛眼里,当下的北京,正处于前所未有的快速城市化发展进程中,北京需要更多真正的社会公共空间来与国际接轨,来弱化阶级的界限,来共享社会资源,来推进可持续发展。
从这段收获颇多的访学经历中,作为过来人的韩涛更加清晰地看到了中外教育、求学方式上的差异以及这种差异背后所带来的问题:国外大学的开放资源(open source)以惊人的速度对全世界共享,西方的教师更加明确自己的价值在于教会学生如何在当今繁密的信息丛林中找到真正有用的知识。而这些直接关系到学生学成之后能否有效地、创新地将学到的知识和实际创作结合起来并呈现给大众。
对于韩涛,这个问题已经有了很清晰的答案:他正带着西方给予他的灵感与启发,在高碑店村这个曾经的古大运河织点站,一年一座,一期一会,为中国油画院二期打造“新集体”,探索人与人之间的关系,使返种集体记忆得以再生和延续。

社会空间的生产Production of social space
艺术家群体的身份既非完全官方,也非个人,而是一种有着官方名分支持的民间艺术家群体。 中国油画院的建造过程既非自上而下的国家投资或房地产开发行为,也并非个体艺术家租地为自己建造画室。 在2000年之后中国艺术品市场与经济资本逐渐深度交织的背景下,他们以艺术作品(文化资本与象征资本)与多个房地产开发商(经济资本)合作换来实际建设施工的支持;这种物物交换的原始合作方式推动了油画院八年中总计22000平米的建设。 在这个过程中,建筑师不是作为服务者对单一业主和单方面的诉求作出回应,而是作为一种社会胶水将各方面的利益综合协调平衡,建筑设计不仅仅是物质空间的生产,而是包容了多重主体诉求的社会空间的生产。
The identity of the group of artists is neither fully official, nor individual, but a kind of non-governmental organization which supporting by an official name. Under the background that the art market of China is intertwined with economic capital more and more deeply after 2000, they exchange their artworks( cultural capital and symbolic capital) with several real estate developers( economic capital) for the support of construction. With this primitive way of barter cooperation, they promoted a total of 22000sqm of construction in 8 years. In this process, the architect not only responses to the clients and their unilateral demands, but also seeks for a comprehensive coordination and balance of the interests of various aspects as a kind of social glue. Architecture design is not only a production of physical space, but also a production of social space that is inclusive to the demands of multiple subjects.
依据艺术家群体集体性的生活诉求,设定一种网络化的空间组织结构,使得空间单元在整体中可被分解出来,支撑了差异化功能的多重诉求。这是一个关于房间的社会。一个当代条件下的新集体生活。
According to the demands of the collective lives from the artists, setting a networking structure of spatial organization, so that, the spatial units can be decomposed from the entirety, supported the multiple demands of different functions. This is a society about rooms, a new collective life under the contemporary conditions.

关于房间的社会A society about rooms

新集体空间New collective space
马克思 (Karl Marx)“真实的集体” (Authentic Collective)本质是“自由人的联合体” (community of free individuals) ,在这样的集体里,“每个人的自由发展是一切人的自由发展的条件”。
光线
把功能的差异转换为光线条件的差异—在不同房间中游走就是在不同感受的光线中游走。
每个独立单元空间的光线条件是特殊且稳定的,不同单元空间之间的光线及尺度关系是差异和变化的。
The light
Transform the differences of function into the differences of light conditions— wandering between different rooms is actually wandering between different light.
The light condition of every single space unit is special and stable, the relationship of light and scale between different units is discrepant and variational.
尺度
展示/生活/创作这三种尺度的特殊使用的诉求推动了对建筑类型本身的思考与发展,空间剖面就是这三种尺度以不同比例及方式混合的结果,这种混合方式既是差异并置的,也是连续的。
The scale
The particular demand for three types of scale, exhibition, creation and living, pushed the thinking and evolution on the architecture type itself. The section of space is a result of blending of the three types of scales in different proportion and method, this mode of blending is both differences and continuous.

光线与尺度Light & scale

类型/后工业景观的重塑Typology / Reshaping of post-industrial landscape
类型的研究—将对光线与尺度的思考进一步渗透到类型研究之中,并重塑一种后工业乡村景观(工业尺度+乡村机理+文化事件)
The research of type—penetrate the thinking of light and scale further into the research of type, and reshape a type of postindustrial country landscape( industrial scale + rural texture + cultural event )

比利时驻华大使马怀宇(Michael Malherbe)。

