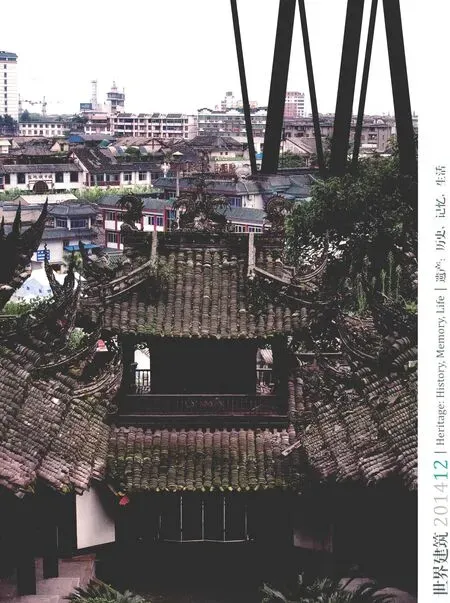二郎庙,高平,山西,中国
二郎庙,高平,山西,中国
Erlang Temple, Gaoping, Shanxi, China
二郎庙位于高平市城西北8.5km寺庄镇王报村,建筑于村北的土岗上,这里地势平坦,西面群山连绵如屏,东面丹水潺流含烟,是一块美丽富饶的地方。2006年5月25日,国务院公布二郎庙为全国重点文物保护单位。
二郎庙坐北面南,单进院,占地面积1433m2。该庙创建年代不详,至迟在唐代时已有。历代屡有修葺。现存建筑有:戏台、献殿、正殿、东西垛殿、廊房等。戏台为金代遗构,其余均为明清遗物。
正殿居于庙院的后部,建筑在高1.5m的台基上,殿身面阔5间,进深6椽,平面长方形。悬山式屋顶,前出廊。筒板布瓦盖顶,琉璃脊饰。柱头斗栱5踩双昂,补间斗栱各一朵。通长施用大额枋,无普拍枋。柱为砂岩石,方形青石柱础,雕刻精美。此殿为明代遗构。
正殿前建有献殿3间,进深4椽,悬山式屋顶,斗栱3踩,无补间斗栱,建筑在高1m的台基上,明代建筑。
戏台,倒座式,面阔1间,进深4椽,歇山式屋顶,筒板布瓦盖顶,平面正方形,建筑在高1.1m的台基上,台基略呈长方形。戏台四角施用粗大圆形木柱,前檐两角柱下墩接沙岩石础。柱头上四面置大额枋,额枋上置斗栱,转角栱4朵,斗栱每面两朵,看上去每面皆为4朵斗栱。额枋下施雀替,转角栱施45°斜栱。斗栱四铺作,单抄单下昂,昂形耍头。戏台内无梁枋,斗栱直接支撑屋面。华栱之上置一小斗,再施垫木承托昂尾,斗栱后尾置一小斗,斗上置枋,枋上设置檩椽,整个建筑简洁而牢固。由斗栱直接支撑层面的建筑形制,是王报村二郎庙戏台的独创,在其他建筑中实属罕见,整个建筑柱、斗栱、枋等皆为金代原制。在台基的束腰处有线刻画3块,有化生童子、莲花、缠枝花等,并刻有“时大定二十三年岁次癸卯秋十有三日,石匠赵显、赵志刊”的题记,为该戏台提供了确切的创建年代,金大定二十三年(1183),距今已有831年的悠久历史,这是我国目前发现年代最早的建筑戏台。二郎庙金代戏台的发现,不但为研究我国的戏剧发展史提供了重要的实物资料,而且结构简洁牢固,形制独特,创造了不用梁架直接由斗栱支撑屋面的建筑手法,为我国的古建筑增添了新的篇章,具有极其重要的文物价值。 (撰文:常四龙)
Erlang Temple is located at Wangbao Village of Sizhuang Town, 8.5 kilometres to the northwest of Gaoping City. It sits on an earth hummock to the north of the village. The land here is relatively flat, with rolling mountains in the west and the Danshui River in the east. It is beautiful and fertile. On 25 May, 2006, the temple was included in the list of State Priority Protected Site by the State Council.
The temple is a simple enclosed compound facing south and covering an area of 1433 square metres. It remains unclear when the temple was built, but it had been there no later than the Tang Dynasty and been repaired many times in the following dynasties. The structures preserved include the roofed opera stage, sacrificial hall, main hall, east and west side halls, and appended houses (lang-fang, subsidiary structure adjoining or between principal buildings). The opera stage was built in the Jin Dynasty, and the rest were all constructed in the Ming and Qing dynasties.
The main hall sits on a 1.5-metre-tall base in the back of the complex. Five bays wide, with a sixpurlin framework and a rectangular plan, it features an overhanging gable roof, a porch in the front and a roof paved with tubular tiles and decorated with glazed ridge ornaments. Each bracket set on top of a column consists of five cai and two ang. There is a bracket set at every intercolumnar interval. Greater architraves that run from side to side are adopted, but there is no flat tie-beam (pu-pai-fang). Columns, made of sandstone, rest on square bluestone bases and bear exquisite carvings. The hall was built in the Ming Dynasty.
In front of the main hall, there is a three-bay sacrificial hall featuring a four-purlin framework and an overhanging gable roof. The bracket set features three cai, and there is bracket set between columns. The structure, built in the Ming Dynasty, sits on a 1-metre-tall base.
The roofed opera stage, facing north, is a onebay structure featuring a four-purlin framework and a hip and gable roof paved with tubular tiles. With a square plan, it sits on a 1.10-metretall roughly rectangular base. At each of the four corners, there is a thick, cylindrical column. The two
corner columns under the front eaves each rest on a sandstone base. Greater architraves are employed on all the four sides of the column capital, on which bracket sets are built. There are four corner brackets, so it looks as if there are four brackets on each side. Que-ti or "sparrow braces" are employed under the architraves, and brackets slanting at an angle of 45 degrees are used for the corner bracket sets. Each bracket set consists of four pu-zuo with single overhanging gong and single ang and an angshaped nose (shua-tou). Above the stage there is no beam, and the bracket sets directly support the roof. On every flower arm there is a small bearing block (dou), on which a filler board is employed to support the ang tail. In the back of each bracket set, there is a small bearing block on which the beam is placed. On and above the beams are rafters and purlins. The entire structure is neat and solid. The use of bracket sets to support the roof directly is a unique technique rarely seen in buildings other than the Erlang Temple opera stage at Wangbao Village. The columns, bracket sets and tie-beams are originals from the Jin Dynasty. At the waist of the foundation base, there are three carvings representing the Boy of Nature (Hua-sheng Tong-zi), lotus flowers, interlocking flowers, etc. There is also an inscription which writes, "Created by stonemasons ZHAO Xian and ZHAO Zhi on the 3rd day of the 10th moon in the year of Kui Mao, namely the 23rd year of Dading period." The inscription shed light on when exactly the opera stage was built-the year of Dading (1183) in the Jin Dynasty, which means that the structure has a history of 831 years. This is the oldest Jin Dynasty roofed stage that has been discovered so far in China. It constitutes important material evidence for studies on the history of Chinese opera; moreover, as a neatly and solidly constructed structure of a unique design exemplifying the use of bracket set to support the roof directly, it updates our understanding of ancient Chinese architecture and thus has very great value as cultural heritage.

